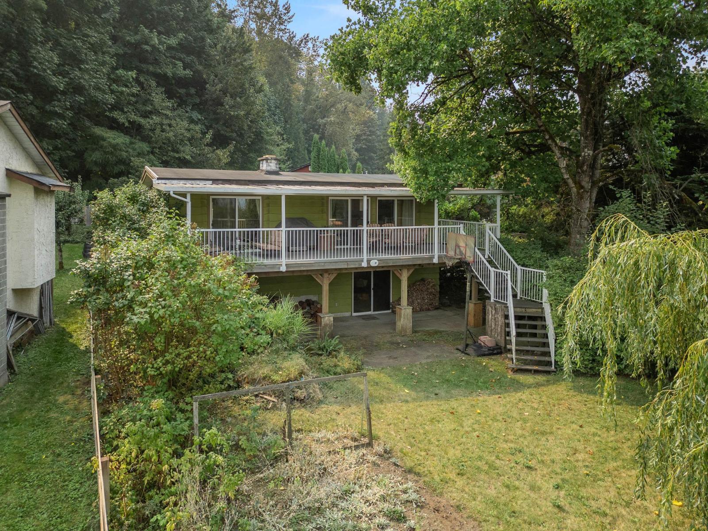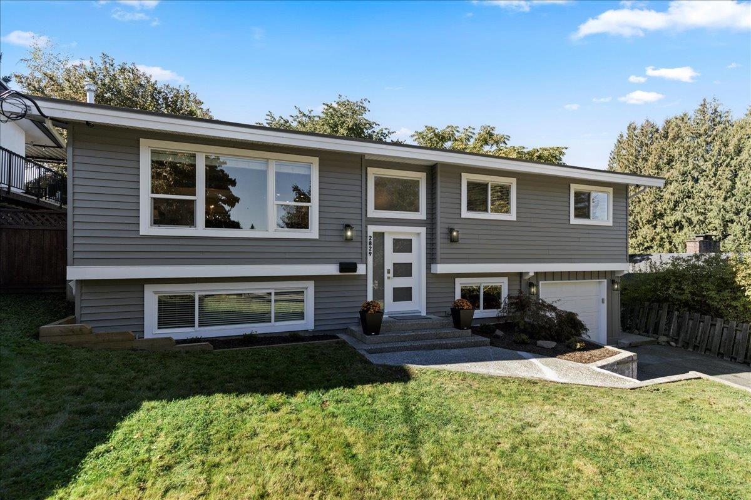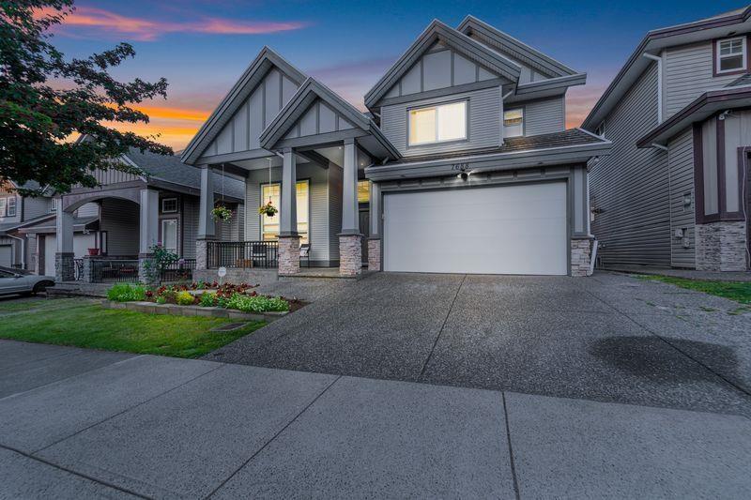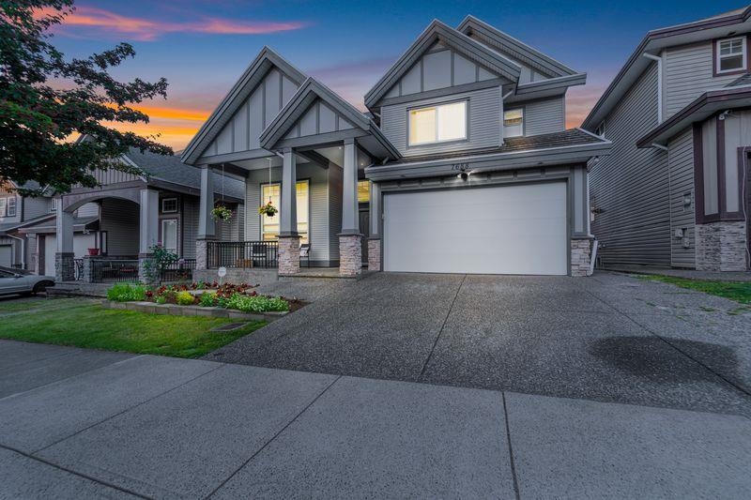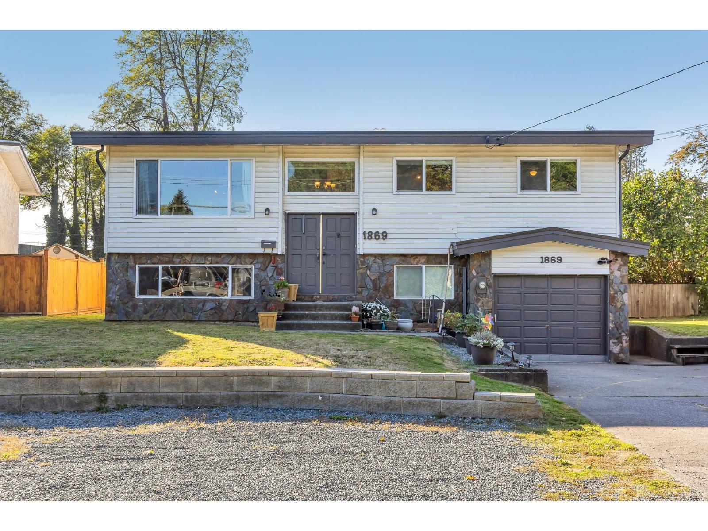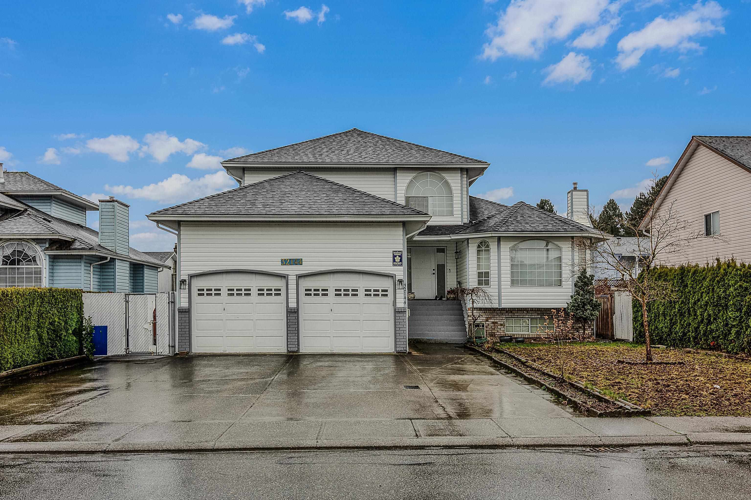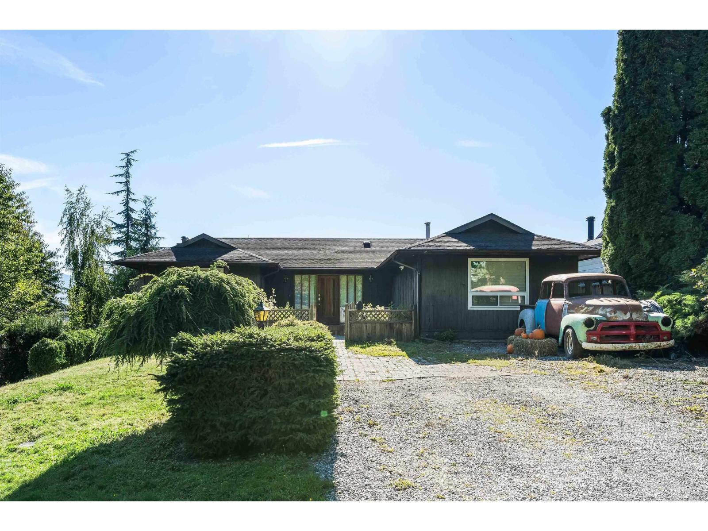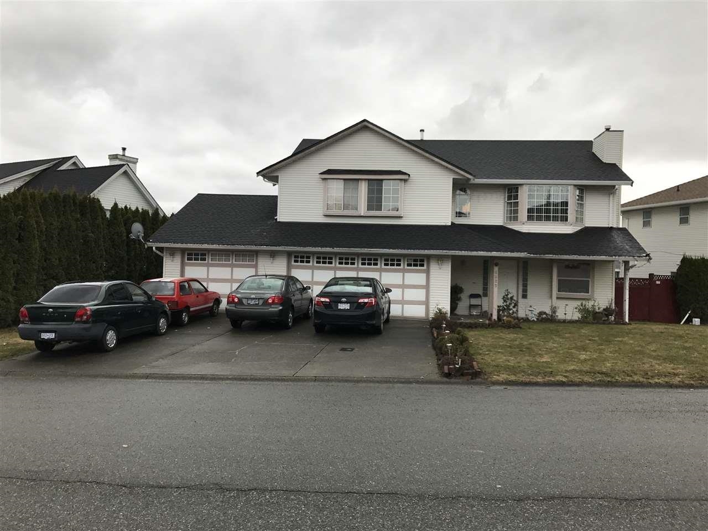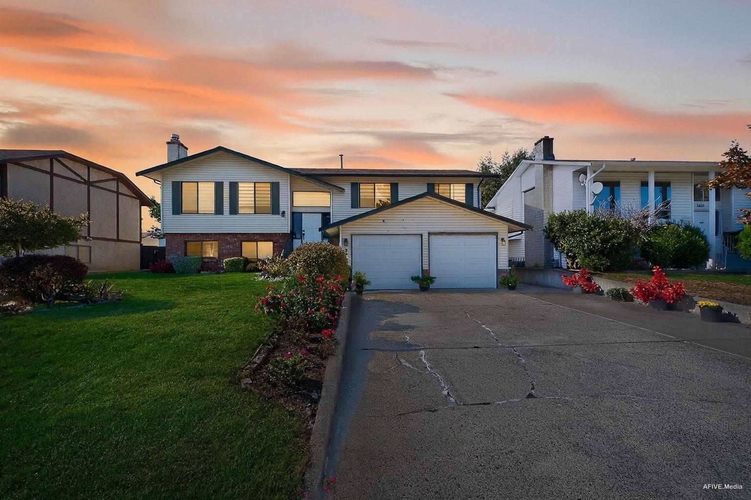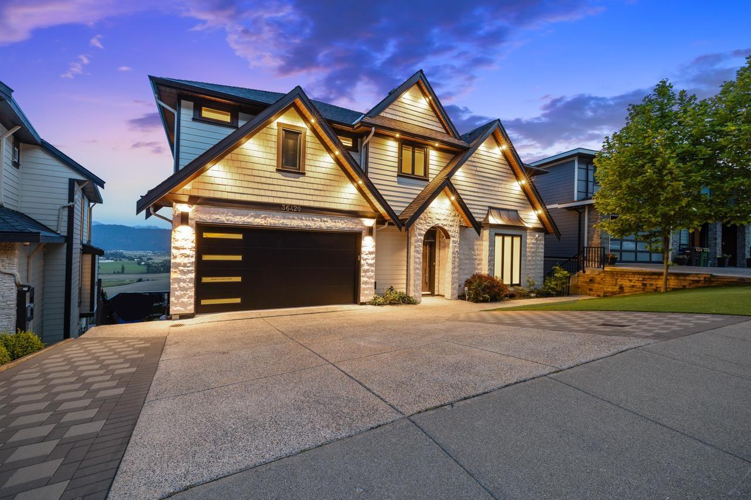- Houseful
- BC
- Abbotsford
- South Poplar
- 487 Mckenzie Road
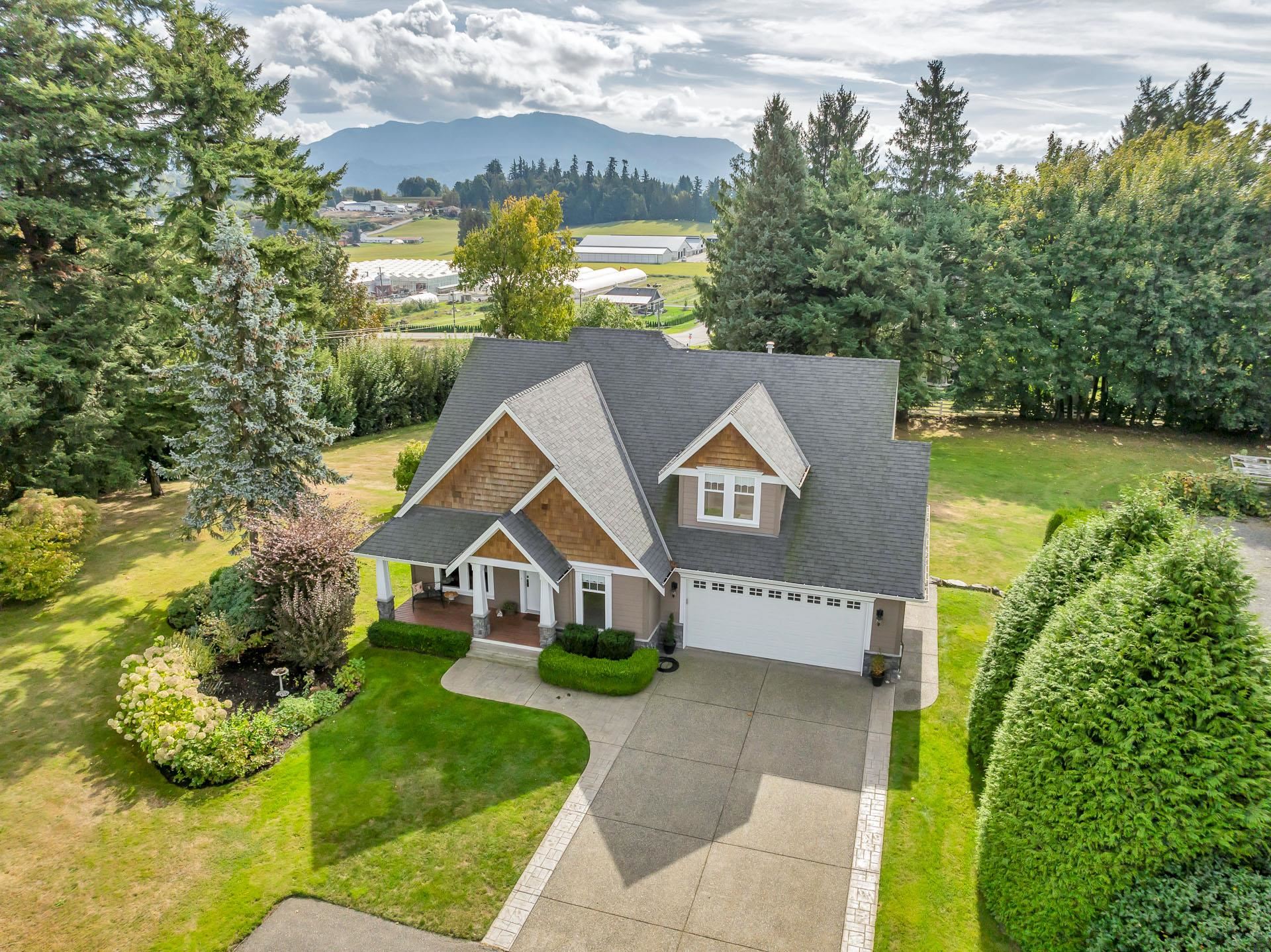
Highlights
Description
- Home value ($/Sqft)$637/Sqft
- Time on Houseful
- Property typeResidential
- Neighbourhood
- Median school Score
- Year built2005
- Mortgage payment
Welcome to this custom 4300 sqft home set on a level and private 1.5 acre lot, complete with a large shop and separate workshop, just minutes from town and the US border. This home features a thoughtful layout with 3 (possible 5) bedrooms and 4 bathrooms, providing flexibility for family and guests. Timeless design creates an inviting atmosphere, while the expansive square footage ensures plenty of room for entertaining, work and relaxation. The exterior of this property is equally impressive, a 60' X 30' Shop with oversized doors is built to handle large vehicles, equipment and all your recreational toys. Whether you're seeking a family estate, a home base for your business, or a property with exceptional storage and workspace, this one-of-a-kind home is ready to exceed expectations.
Home overview
- Heat source Forced air, natural gas
- Sewer/ septic Septic tank
- Construction materials
- Foundation
- Roof
- # parking spaces 12
- Parking desc
- # full baths 3
- # half baths 1
- # total bathrooms 4.0
- # of above grade bedrooms
- Appliances Washer/dryer, dishwasher, refrigerator, stove, microwave
- Area Bc
- View Yes
- Water source Public
- Zoning description A1
- Lot dimensions 64468.8
- Lot size (acres) 1.48
- Basement information Full
- Building size 4241.0
- Mls® # R3056154
- Property sub type Single family residence
- Status Active
- Virtual tour
- Tax year 2024
- Bedroom 3.607m X 3.734m
Level: Above - Bedroom 4.674m X 3.251m
Level: Above - Den 3.15m X 2.692m
Level: Above - Steam room 7.01m X 4.47m
Level: Basement - Steam room 3.658m X 3.302m
Level: Basement - Family room 6.502m X 5.385m
Level: Basement - Steam room 7.925m X 3.454m
Level: Basement - Games room 4.978m X 4.674m
Level: Basement - Foyer 3.048m X 1.473m
Level: Main - Bedroom 4.572m X 3.531m
Level: Main - Walk-in closet 2.743m X 1.626m
Level: Main - Eating area 2.743m X 3.962m
Level: Main - Family room 5.182m X 4.572m
Level: Main - Laundry 3.048m X 2.032m
Level: Main - Dining room 3.658m X 3.658m
Level: Main - Kitchen 5.182m X 3.962m
Level: Main - Den 3.759m X 2.997m
Level: Main
- Listing type identifier Idx

$-7,200
/ Month

