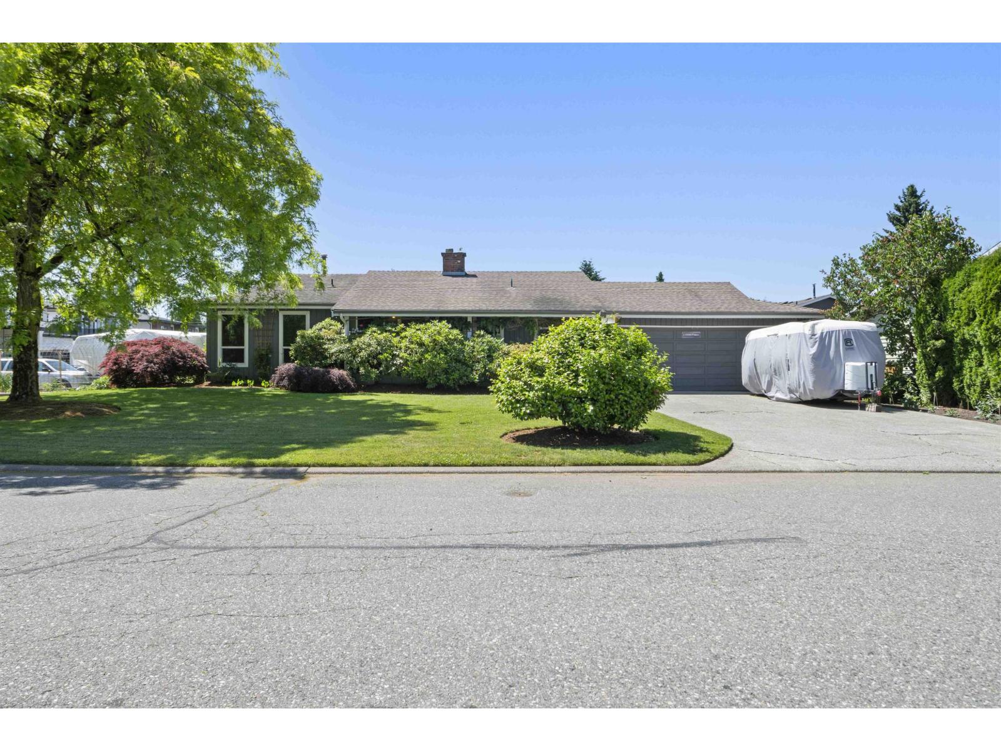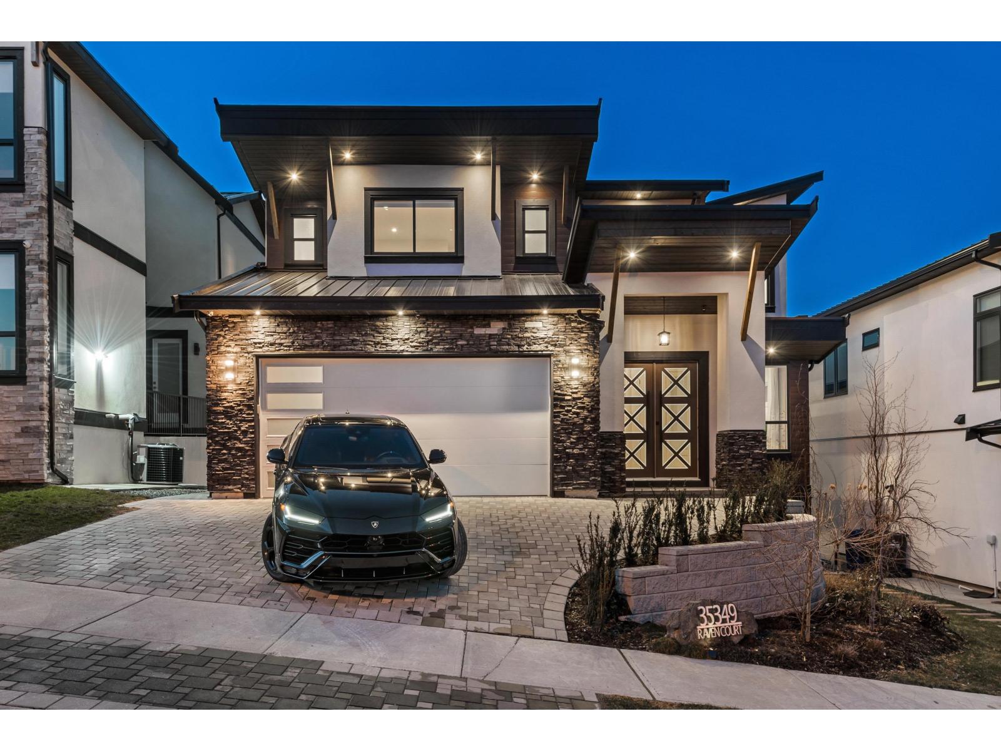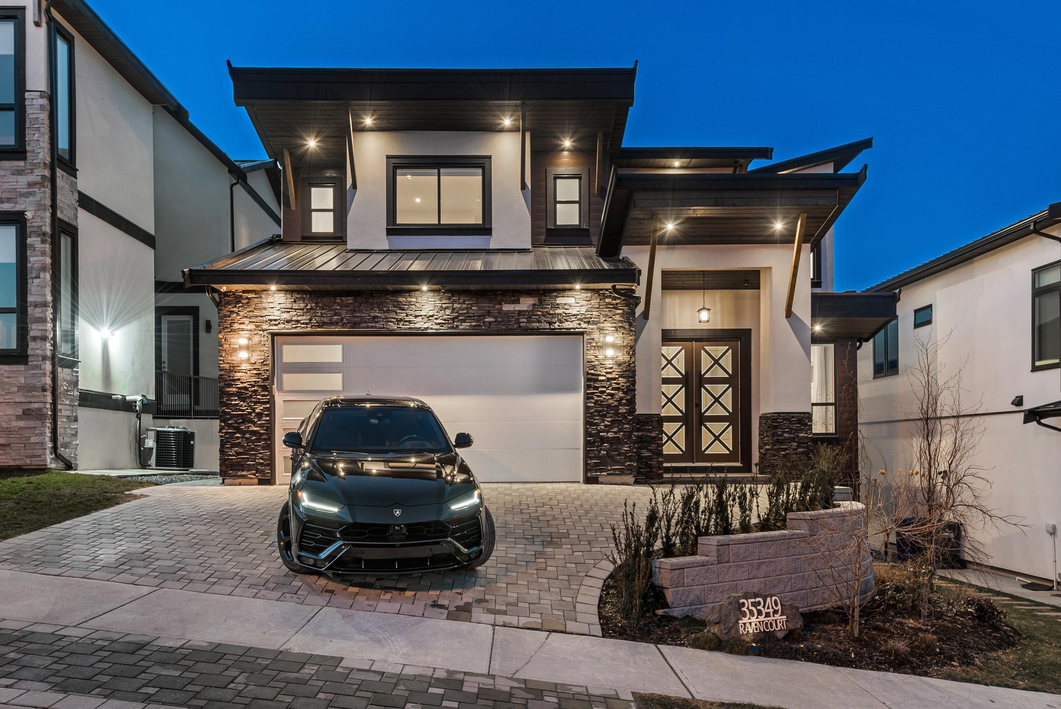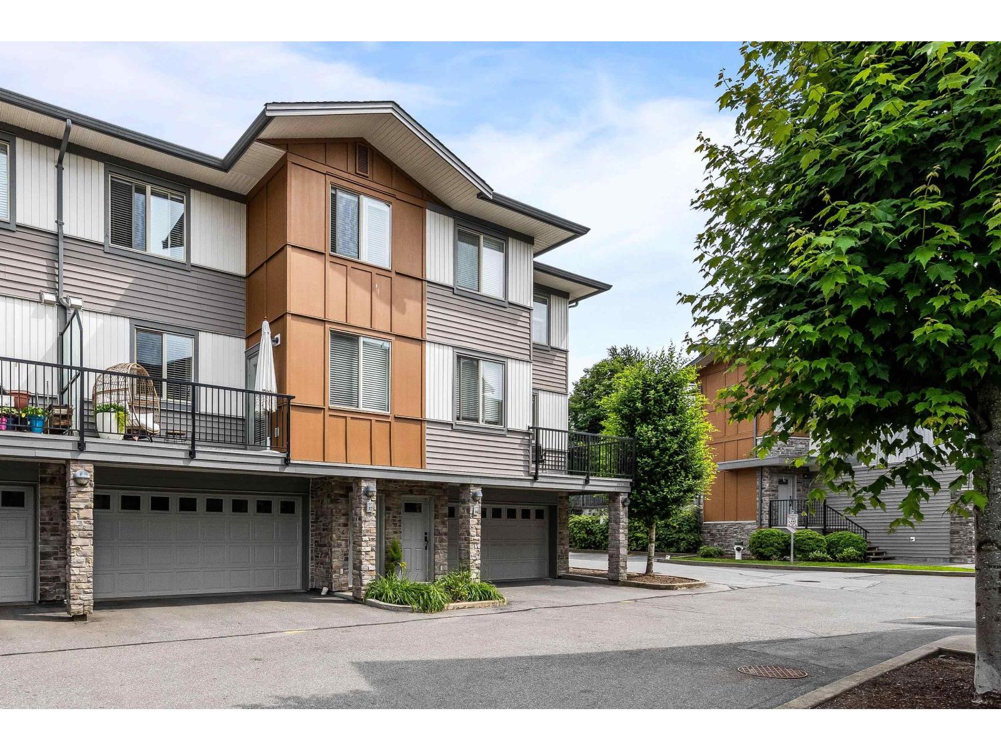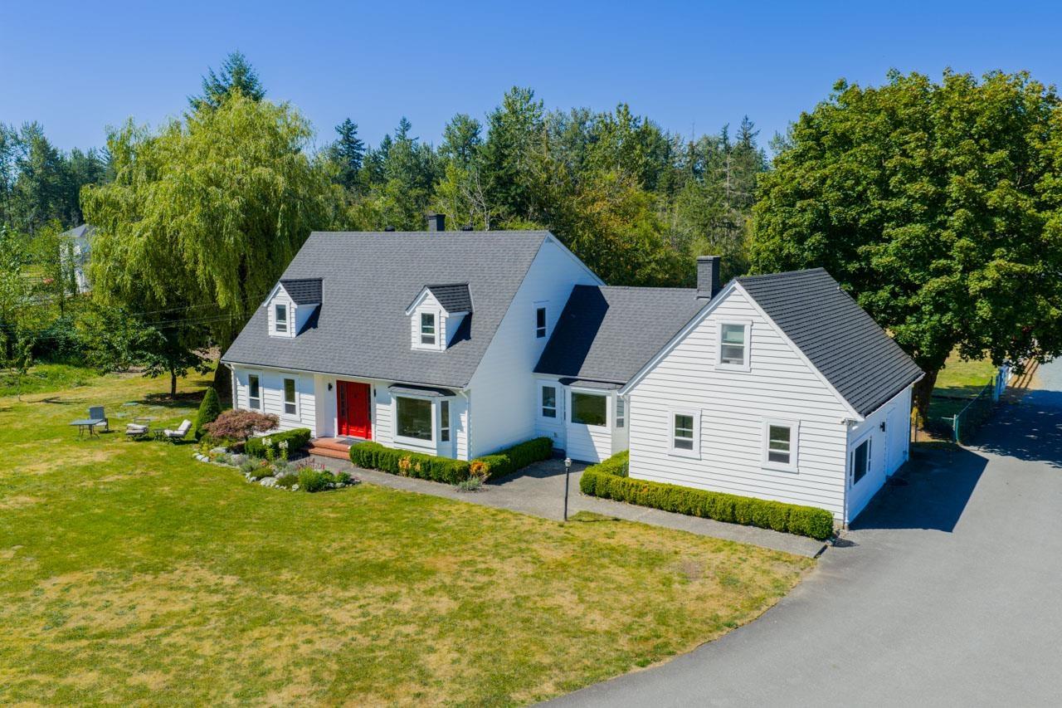Select your Favourite features
- Houseful
- BC
- Abbotsford
- Bradner
- 5290 Olund Road
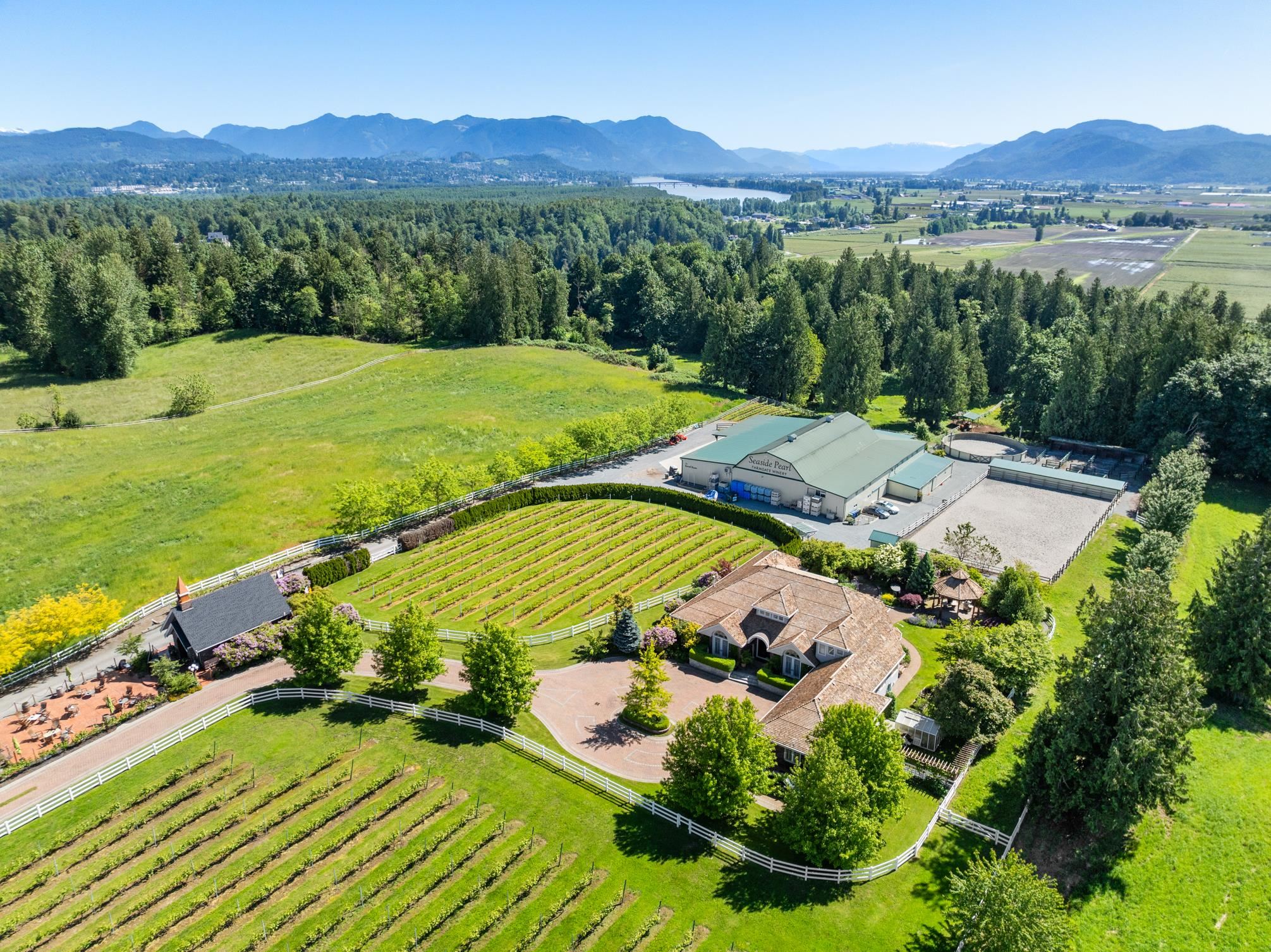
Highlights
Description
- Home value ($/Sqft)$1,456/Sqft
- Time on Houseful
- Property typeResidential
- Neighbourhood
- Median school Score
- Year built1992
- Mortgage payment
Seaside Pearl Farmgate Winery! This one-of-a-kind acreage where you can have it all! Multi Award Winning Winery, Elegant Farmhouse & Equestrian set up! Chapel style tasting room with various picnic areas. Impressive "Barrel Room" to host large tasting groups & events. 4+ acres of vineyard offering different varieties primarily Petit Milo. Separate driveway to 5,450 sq ft home,4 bdrm,3 car garage. Great quality, craftsmanship & lovely gardens. Main Barn offers 9 Stalls, 9 Paddocks w/shelters, Round Pen, All Weather Outdoor Arena. Flex space 100"x 50" can be converted back into a Hockey rink, small indoor arena or more winery space! Multi family set up 3bdrm suite above barn or room to house staff. Perched up on Olund Road, take in the breathtaking views of Mt.Baker. Preview the video tour!
MLS®#R2898603 updated 3 months ago.
Houseful checked MLS® for data 3 months ago.
Home overview
Amenities / Utilities
- Heat source Hot water, natural gas, radiant
- Sewer/ septic Septic tank
Exterior
- Construction materials
- Foundation
- Roof
- Parking desc
Interior
- # full baths 5
- # half baths 1
- # total bathrooms 6.0
- # of above grade bedrooms
- Appliances Washer/dryer, dishwasher, refrigerator, stove
Location
- Area Bc
- View Yes
- Water source Well drilled
- Zoning description A1-a
Lot/ Land Details
- Lot dimensions 404236.8
Overview
- Lot size (acres) 9.28
- Basement information Partially finished, exterior entry
- Building size 5976.0
- Mls® # R2898603
- Property sub type Single family residence
- Status Active
- Virtual tour
- Tax year 2024
Rooms Information
metric
- Bedroom 3.353m X 3.48m
- Living room 3.2m X 5.486m
- Kitchen 2.591m X 3.048m
- Eating area 2.388m X 2.591m
- Flex room 2.032m X 6.706m
Level: Above - Flex room 3.353m X 5.639m
Level: Above - Recreation room 4.572m X 6.883m
Level: Above - Bedroom 3.861m X 6.299m
Level: Above - Family room 4.42m X 4.826m
Level: Main - Dining room 4.75m X 4.445m
Level: Main - Living room 4.039m X 4.521m
Level: Main - Eating area 3.048m X 3.2m
Level: Main - Laundry 2.769m X 3.251m
Level: Main - Kitchen 3.251m X 4.724m
Level: Main - Office 1.575m X 4.394m
Level: Main - Primary bedroom 4.343m X 5.715m
Level: Main - Walk-in closet 2.134m X 3.2m
Level: Main - Pantry 1.981m X 2.743m
Level: Main - Den 3.048m X 3.226m
Level: Main - Bedroom 3.302m X 3.962m
Level: Main - Walk-in closet 3.454m X 4.724m
Level: Main - Bedroom 3.048m X 4.394m
Level: Main - Foyer 2.819m X 4.166m
Level: Main
SOA_HOUSEKEEPING_ATTRS
- Listing type identifier Idx

Lock your rate with RBC pre-approval
Mortgage rate is for illustrative purposes only. Please check RBC.com/mortgages for the current mortgage rates
$-23,200
/ Month25 Years fixed, 20% down payment, % interest
$
$
$
%
$
%

Schedule a viewing
No obligation or purchase necessary, cancel at any time
Nearby Homes
Real estate & homes for sale nearby



