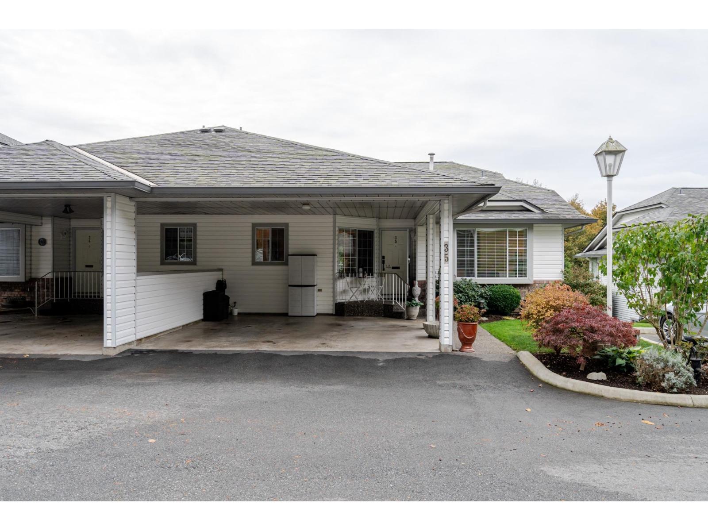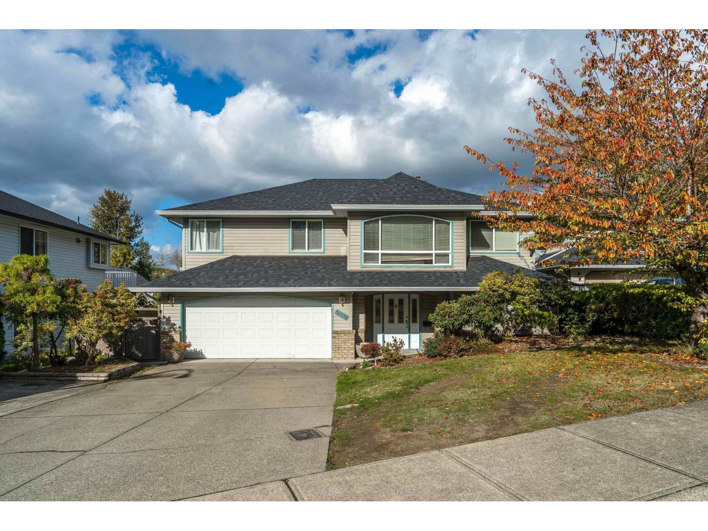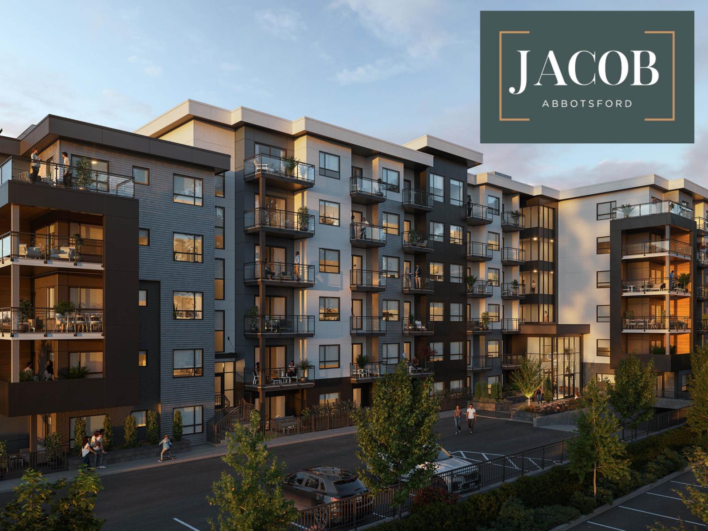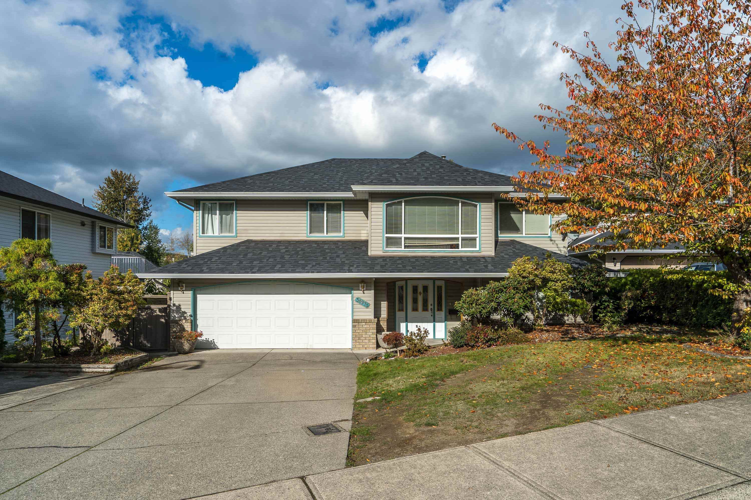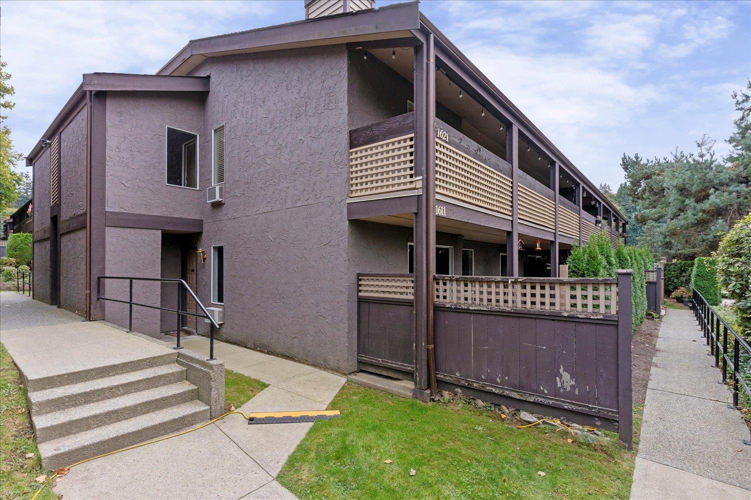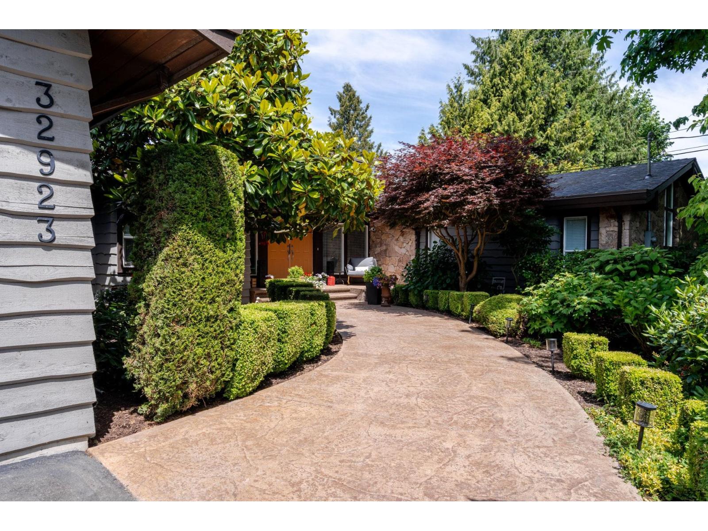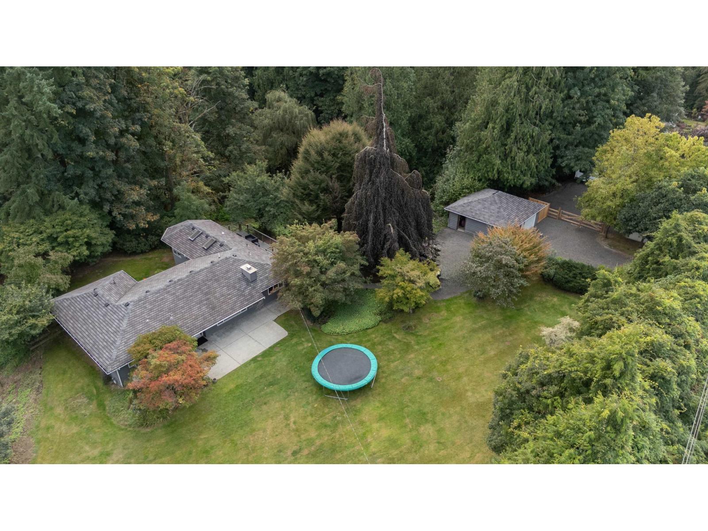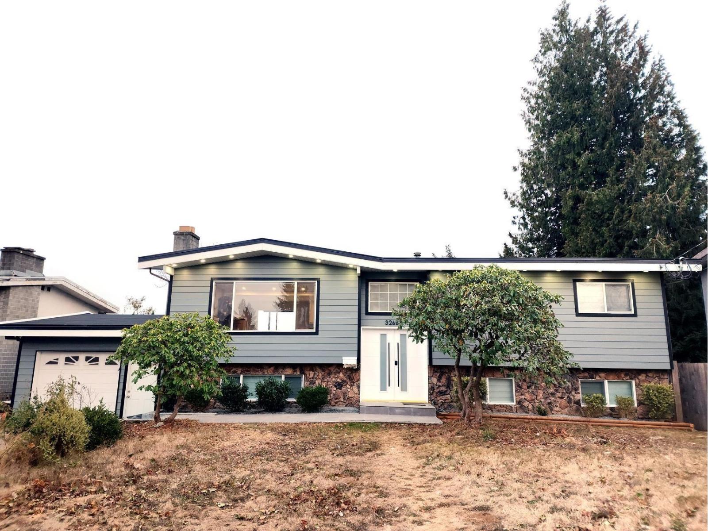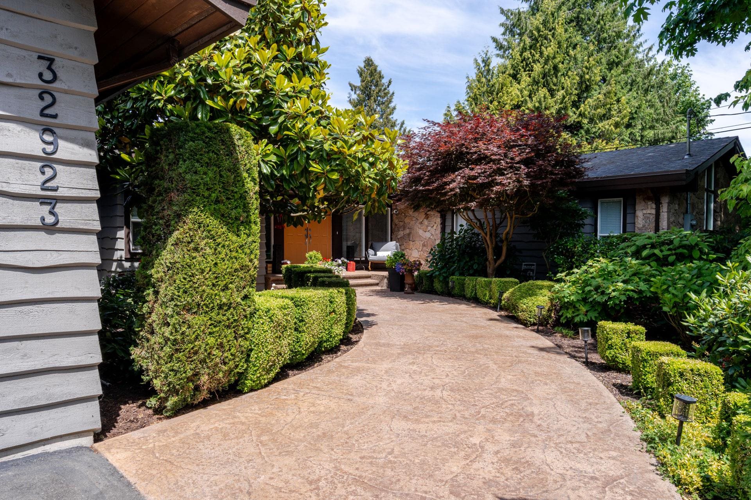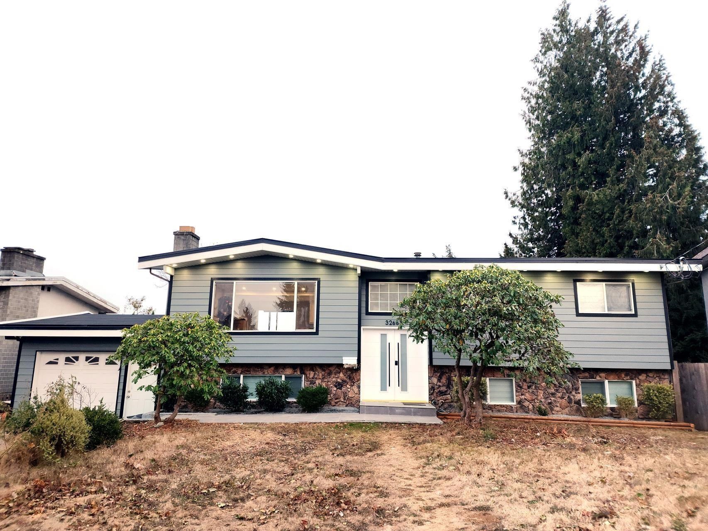Select your Favourite features
- Houseful
- BC
- Abbotsford
- Matsqui Prairie
- 5660 Riverside Street
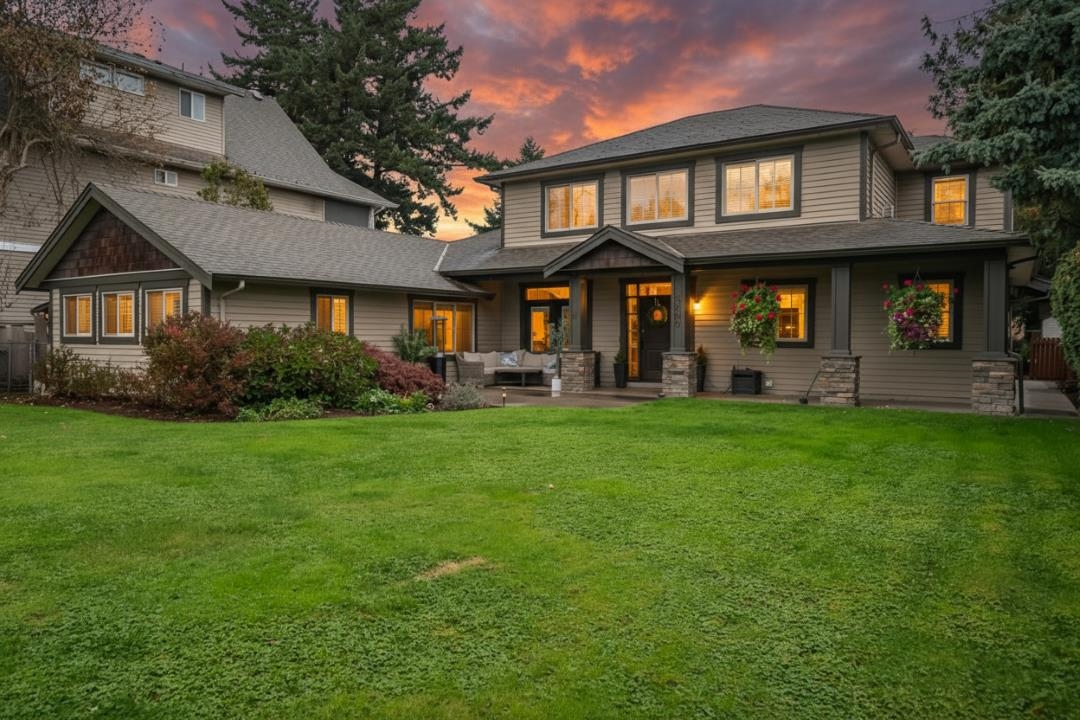
5660 Riverside Street
For Sale
New 13 hours
$1,224,999
5 beds
3 baths
2,840 Sqft
5660 Riverside Street
For Sale
New 13 hours
$1,224,999
5 beds
3 baths
2,840 Sqft
Highlights
Description
- Home value ($/Sqft)$431/Sqft
- Time on Houseful
- Property typeResidential
- Neighbourhood
- Median school Score
- Year built2010
- Mortgage payment
Beautifully designed and extensively renovated custom home in the heart of Matsqui. Designed by Su Casa and renovated by Tundra Developments in 2010, this 2,840 sqft home offers an open and functional layout with high-end finishes throughout. The main floor features a gourmet kitchen, spacious living and dining areas with a gas fireplace, a den, office, and the primary bedroom conveniently located on the main level. Upstairs includes three additional bedrooms and a large family/games room. Enjoy a private fenced backyard with plenty of space to relax or entertain, along with a double garage. Ideally located just 10 minutes to both Mission and Abbotsford.
MLS®#R3061340 updated 12 hours ago.
Houseful checked MLS® for data 12 hours ago.
Home overview
Amenities / Utilities
- Heat source Baseboard, electric, natural gas
- Sewer/ septic Public sewer, sanitary sewer, storm sewer
Exterior
- Construction materials
- Foundation
- Roof
- Fencing Fenced
- # parking spaces 4
- Parking desc
Interior
- # full baths 2
- # half baths 1
- # total bathrooms 3.0
- # of above grade bedrooms
- Appliances Washer/dryer, dishwasher, refrigerator, stove
Location
- Area Bc
- View No
- Water source Public
- Zoning description Rs3
Lot/ Land Details
- Lot dimensions 9372.0
Overview
- Lot size (acres) 0.22
- Basement information Crawl space
- Building size 2840.0
- Mls® # R3061340
- Property sub type Single family residence
- Status Active
- Tax year 2025
Rooms Information
metric
- Bedroom 3.048m X 4.191m
Level: Above - Flex room 1.702m X 1.981m
Level: Above - Bedroom 3.785m X 3.124m
Level: Above - Family room 6.299m X 5.334m
Level: Above - Bedroom 3.023m X 3.962m
Level: Above - Bedroom 4.14m X 3.429m
Level: Main - Living room 4.775m X 5.283m
Level: Main - Dining room 5.182m X 4.75m
Level: Main - Foyer 1.702m X 2.184m
Level: Main - Den 2.362m X 1.753m
Level: Main - Primary bedroom 4.14m X 5.232m
Level: Main - Laundry 2.489m X 2.388m
Level: Main - Office 0.254m X 3.251m
Level: Main - Kitchen 4.623m X 4.826m
Level: Main
SOA_HOUSEKEEPING_ATTRS
- Listing type identifier Idx

Lock your rate with RBC pre-approval
Mortgage rate is for illustrative purposes only. Please check RBC.com/mortgages for the current mortgage rates
$-3,267
/ Month25 Years fixed, 20% down payment, % interest
$
$
$
%
$
%

Schedule a viewing
No obligation or purchase necessary, cancel at any time
Nearby Homes
Real estate & homes for sale nearby

