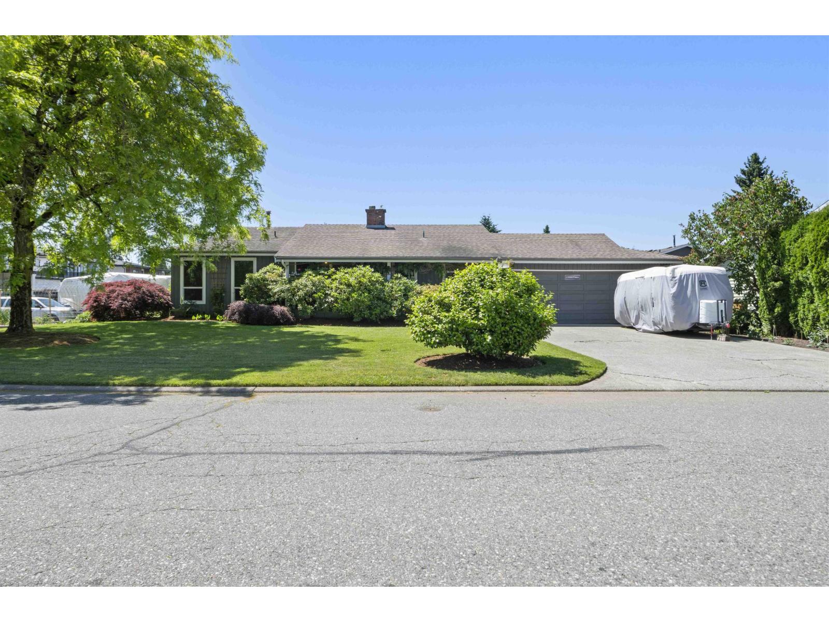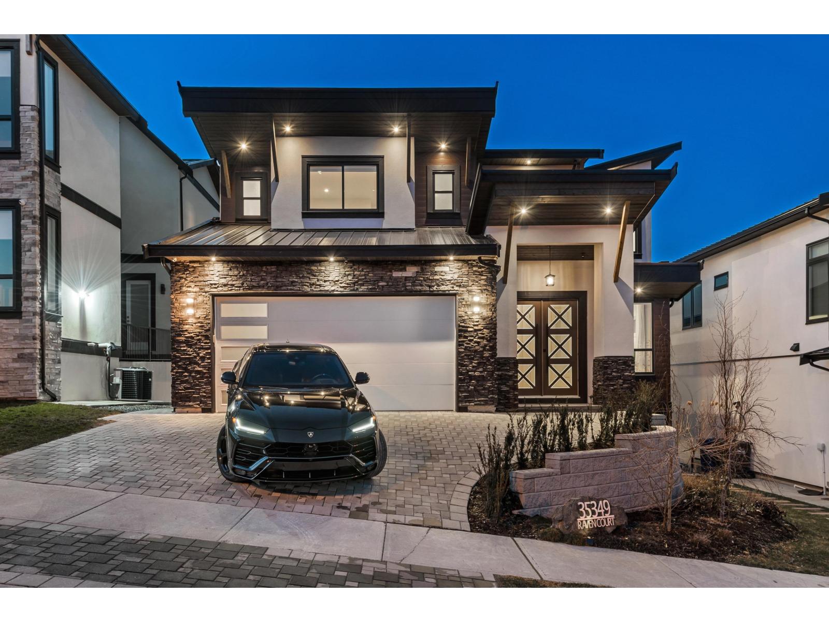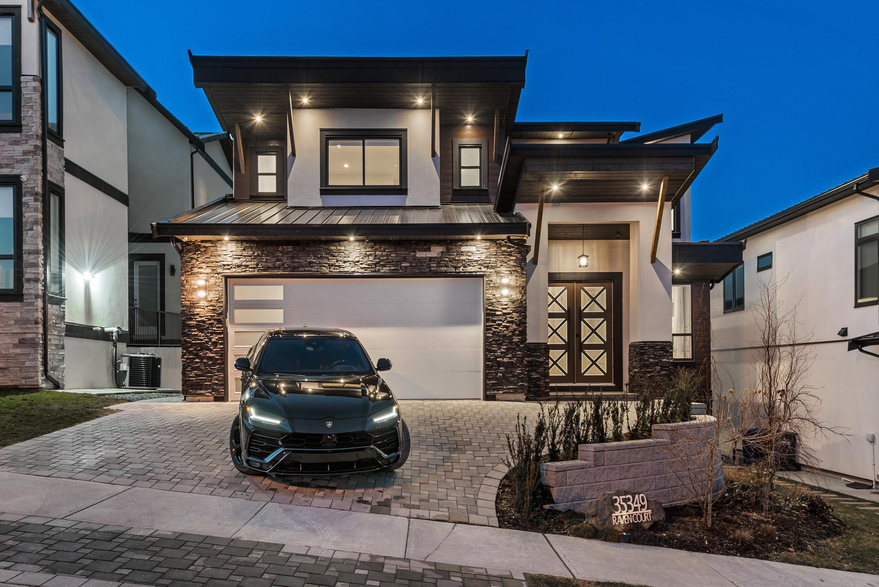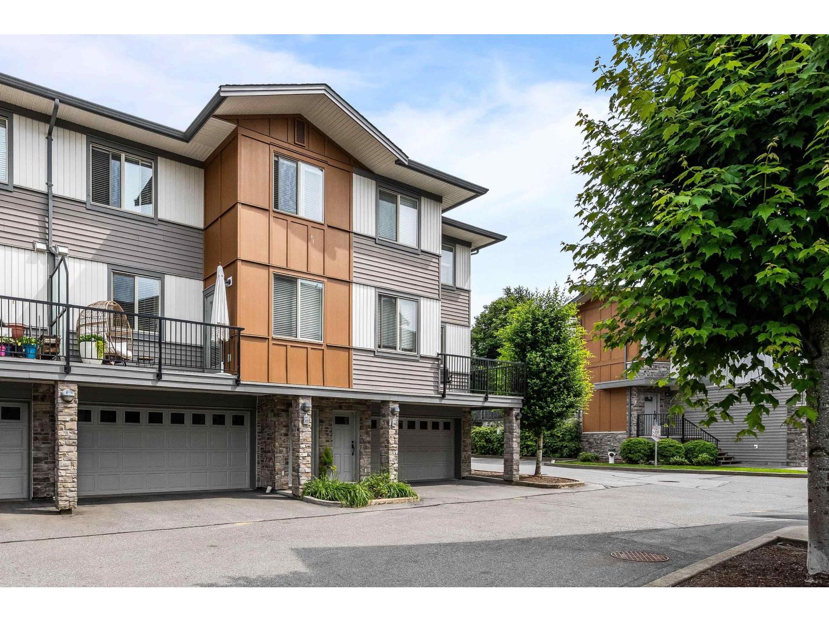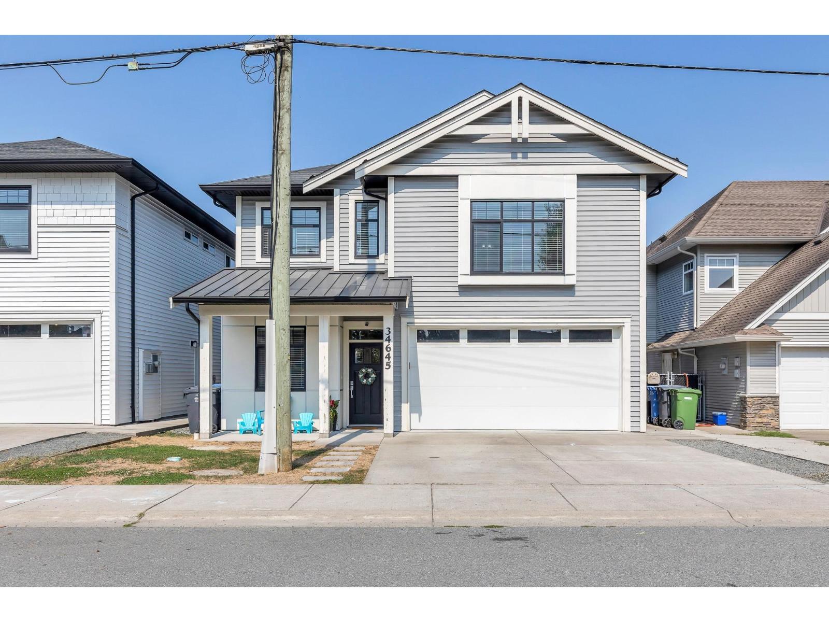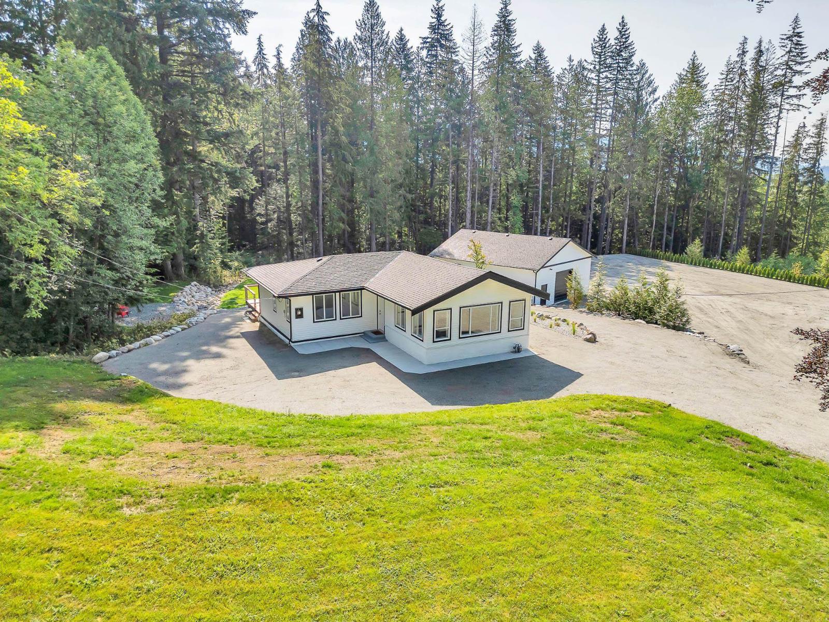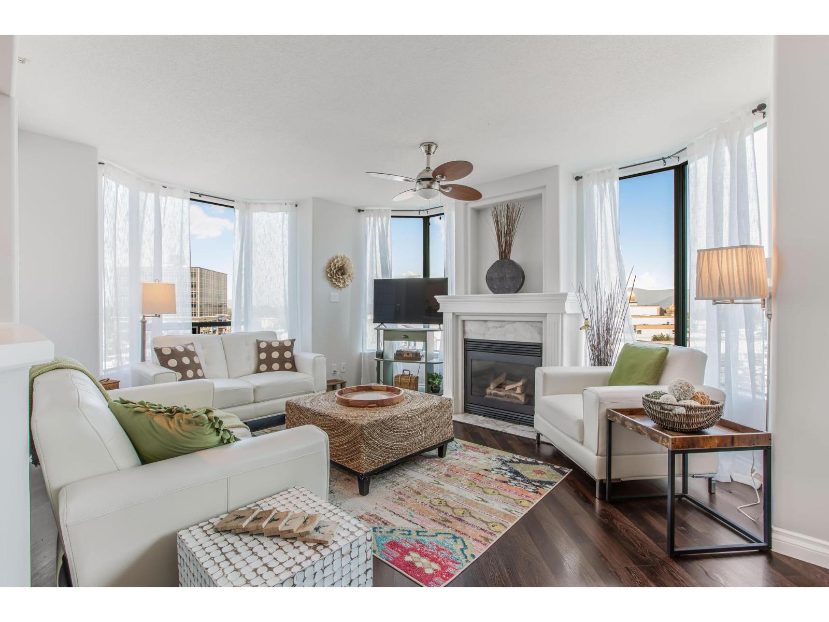Select your Favourite features
- Houseful
- BC
- Abbotsford
- Matsqui Prairie
- 6002 Gladwin Road
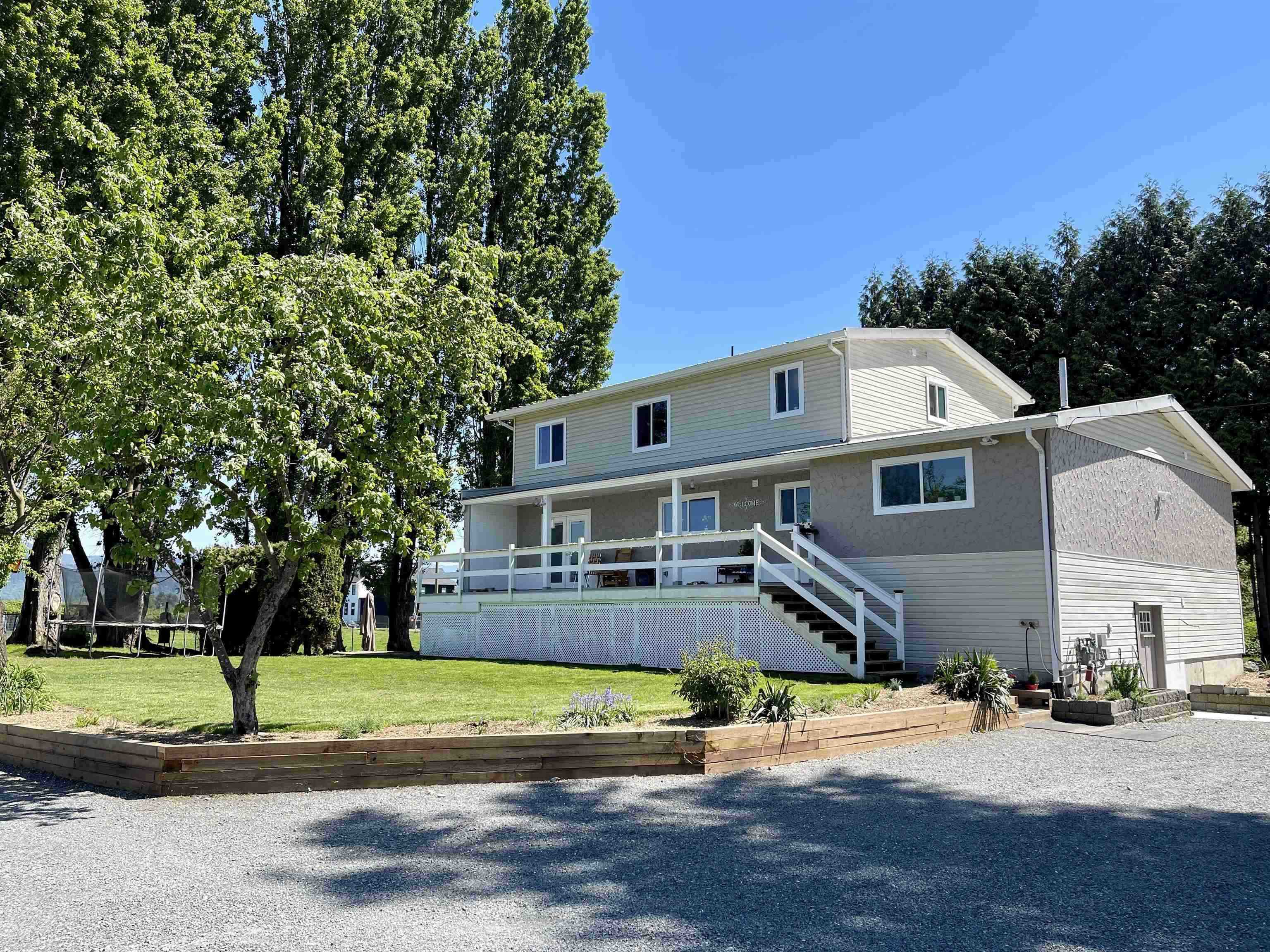
Highlights
Description
- Home value ($/Sqft)$505/Sqft
- Time on Houseful
- Property typeResidential
- Neighbourhood
- Median school Score
- Year built1991
- Mortgage payment
Welcome to completely renovated 6BR/6Bath 3,960 SqFt home situated on a picturesque fully fenced 2.19 acre property. Offers lots of usable land, privacy, and views. If you're an animal lover this property will not disappoint. Home has a spacious main floor featuring a formal living & dining room, a bonus master bedroom and den/office. 2 large covered decks for entertaining. Upstairs a modern suite and 2 bedrooms. Downstairs suite is modern and perfect for family or extra income. Numerous barns and buildings make this site ideal for livestock, machinery storage, or your new agri venture. Only minutes to the Abbotsford/Mission Hwy. Check out the photo tour, floorplan, and call today to view this home.
MLS®#R3004161 updated 3 weeks ago.
Houseful checked MLS® for data 3 weeks ago.
Home overview
Amenities / Utilities
- Heat source Electric, forced air, natural gas
- Sewer/ septic Septic tank, sanitary sewer
Exterior
- Construction materials
- Foundation
- Roof
- Fencing Fenced
- # parking spaces 9
- Parking desc
Interior
- # full baths 6
- # total bathrooms 6.0
- # of above grade bedrooms
Location
- Area Bc
- View Yes
- Water source Public
- Zoning description A2
Lot/ Land Details
- Lot dimensions 95396.0
Overview
- Lot size (acres) 2.19
- Basement information Finished
- Building size 3960.0
- Mls® # R3004161
- Property sub type Single family residence
- Status Active
- Virtual tour
- Tax year 2024
Rooms Information
metric
- Kitchen 4.597m X 3.658m
- Dining room 4.039m X 3.658m
- Living room 5.08m X 3.658m
- Bedroom 3.124m X 3.607m
- Storage 4.572m X 2.718m
- Primary bedroom 4.547m X 3.607m
- Foyer 4.47m X 2.032m
- Bedroom 4.724m X 3.023m
Level: Above - Bedroom 2.997m X 3.226m
Level: Above - Bedroom 5.055m X 3.023m
Level: Above - Flex room 4.343m X 3.226m
Level: Above - Kitchen 5.004m X 3.734m
Level: Main - Laundry 1.346m X 1.905m
Level: Main - Primary bedroom 2.845m X 7.036m
Level: Main - Living room 9.296m X 3.708m
Level: Main - Dining room 4.064m X 3.734m
Level: Main - Foyer 1.346m X 2.972m
Level: Main
SOA_HOUSEKEEPING_ATTRS
- Listing type identifier Idx

Lock your rate with RBC pre-approval
Mortgage rate is for illustrative purposes only. Please check RBC.com/mortgages for the current mortgage rates
$-5,333
/ Month25 Years fixed, 20% down payment, % interest
$
$
$
%
$
%

Schedule a viewing
No obligation or purchase necessary, cancel at any time
Nearby Homes
Real estate & homes for sale nearby



