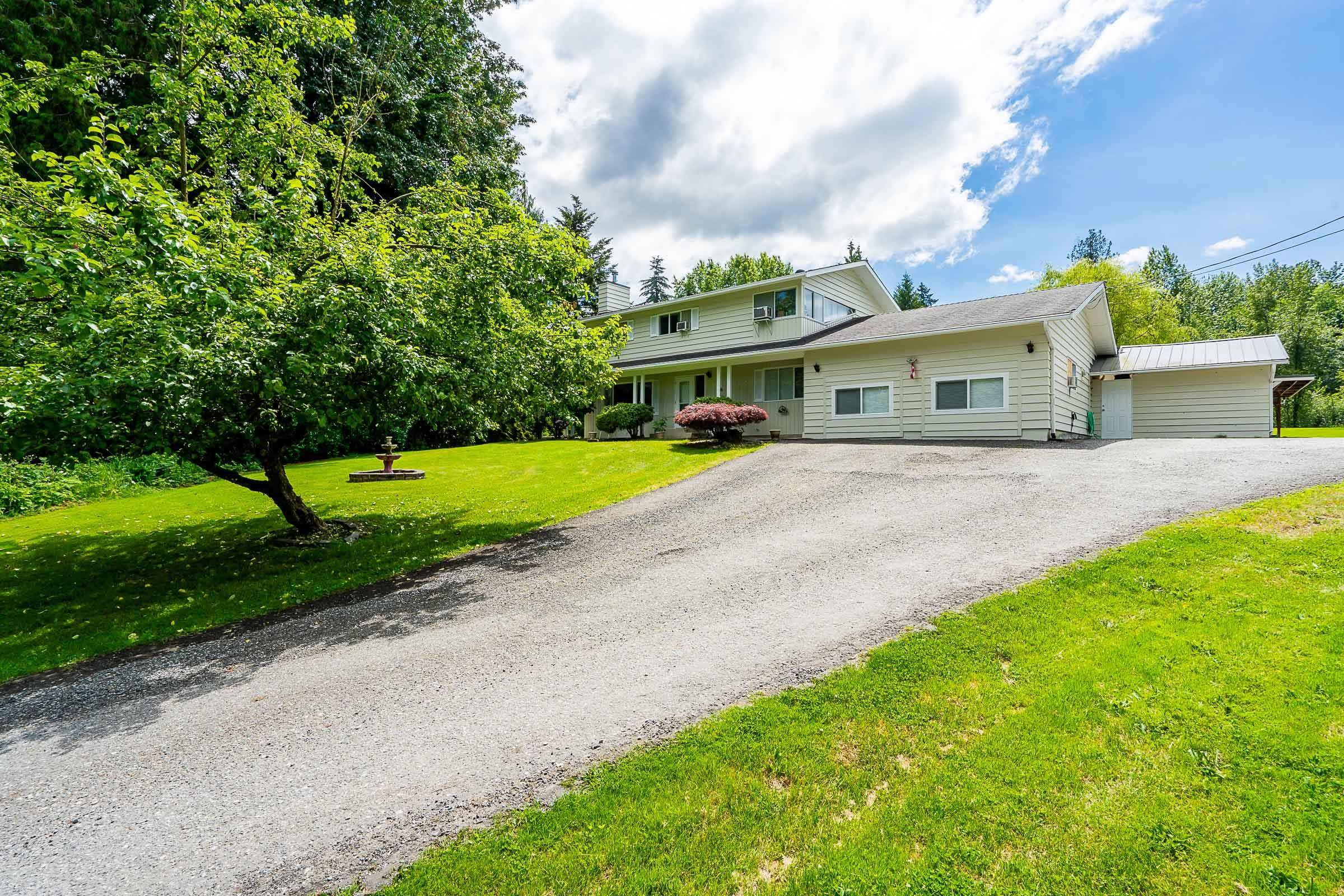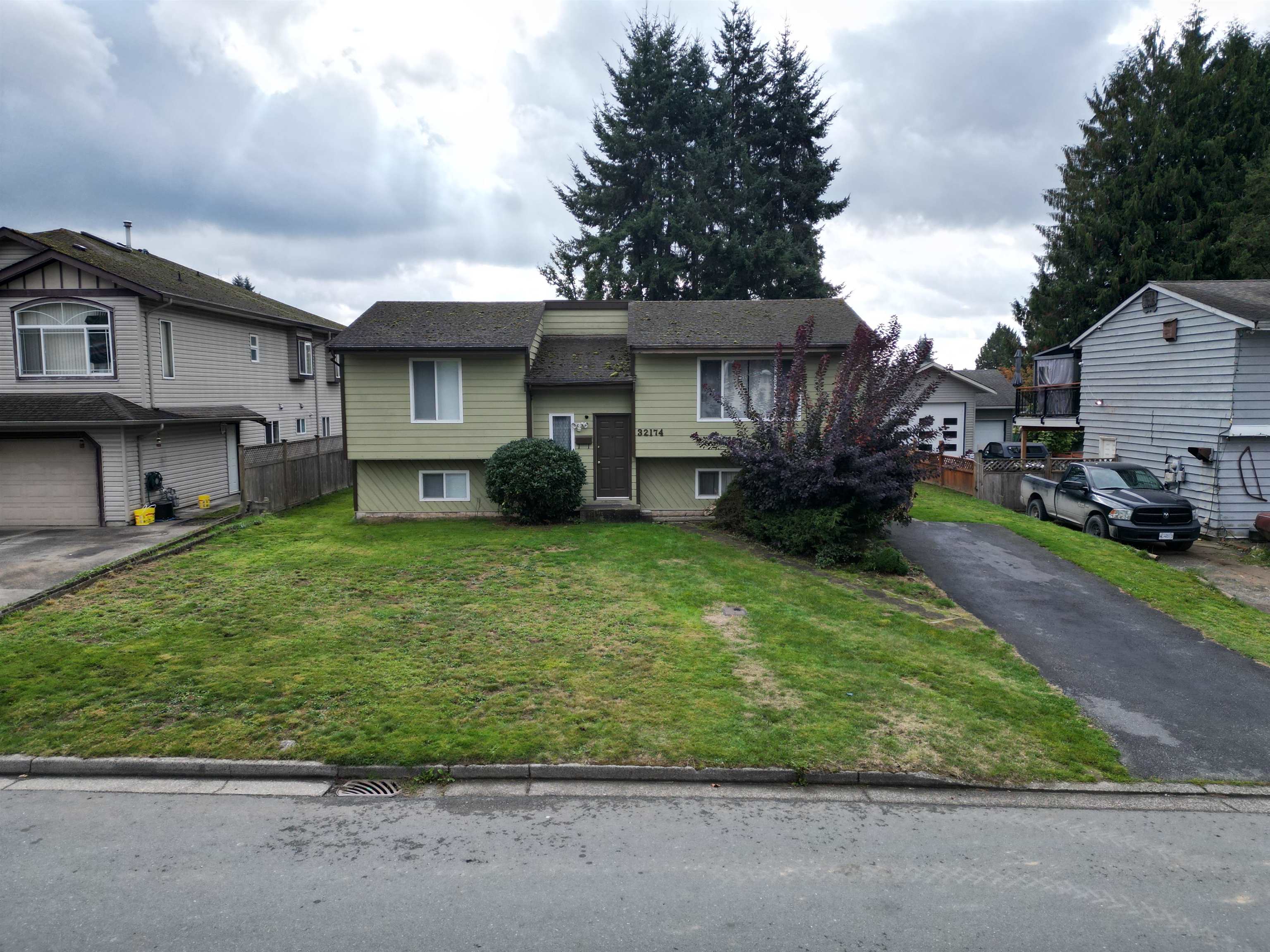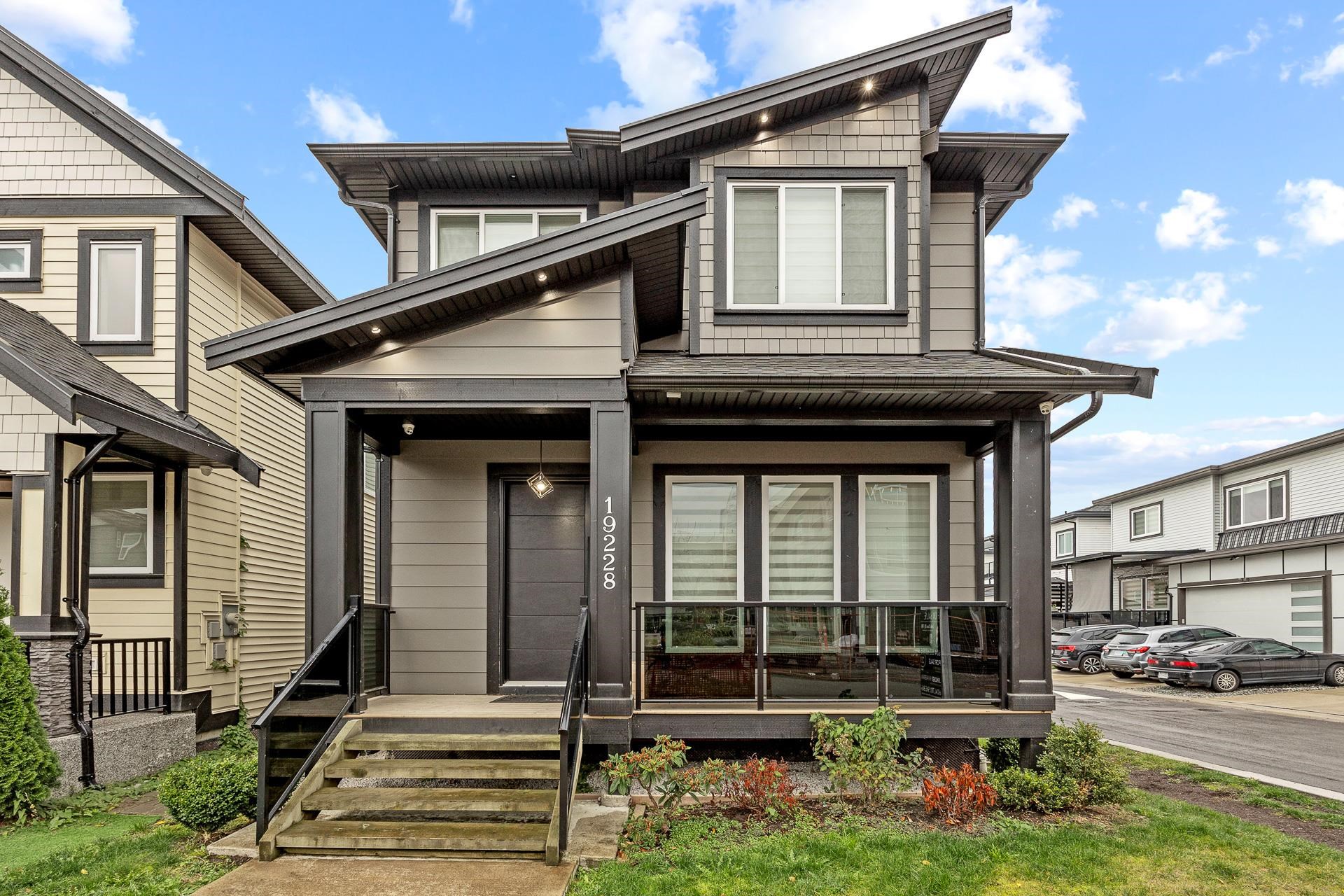- Houseful
- BC
- Abbotsford
- Bradner
- 6165 Nathan Place

Highlights
Description
- Home value ($/Sqft)$564/Sqft
- Time on Houseful
- Property typeResidential
- Neighbourhood
- Median school Score
- Year built1980
- Mortgage payment
5 ACRES WITH HOME IN BRADNER! Featuring a 4,036 SQ/FT Home with 7 Beds/3 Baths, this is the Ideal Acreage for Families looking for Tons of Backyard Space while still being close to all City Amenities. Potential to build your own Hobby Farm, Workshop, Coach House, or even your Dream Home on an elevated parcel that is Out of the Floodplains! Located at the end of a quiet cul-de-sac of acreage owners, close to the border of Abbotsford and Langley. The land is fully cleared and usable. City Water is connected, Natural Gas is available at the Lot Line, and the 264th Street Exit on Highway 1 is only 5 minutes away! Call Now for a Private Showing.
MLS®#R3029997 updated 2 months ago.
Houseful checked MLS® for data 2 months ago.
Home overview
Amenities / Utilities
- Heat source Baseboard, hot water
- Sewer/ septic Septic tank
Exterior
- Construction materials
- Foundation
- Roof
- Parking desc
Interior
- # full baths 3
- # total bathrooms 3.0
- # of above grade bedrooms
- Appliances Washer/dryer, dishwasher, refrigerator, stove
Location
- Area Bc
- View No
- Water source Public
- Zoning description A1
- Directions Cfbbeb067859fdb016e6e4b80caefb1e
Lot/ Land Details
- Lot dimensions 217800.0
Overview
- Lot size (acres) 5.0
- Basement information Exterior entry
- Building size 4036.0
- Mls® # R3029997
- Property sub type Single family residence
- Status Active
- Virtual tour
- Tax year 2024
Rooms Information
metric
- Storage 4.521m X 2.718m
- Bedroom 2.464m X 2.946m
- Kitchen 3.302m X 2.972m
- Living room 4.369m X 3.2m
- Recreation room 2.642m X 5.283m
- Bedroom 2.794m X 2.921m
- Bedroom 3.353m X 3.556m
Level: Above - Bedroom 3.353m X 3.429m
Level: Above - Den 4.343m X 1.829m
Level: Above - Bedroom 3.404m X 3.429m
Level: Above - Bedroom 4.343m X 3.962m
Level: Above - Kitchen 3.378m X 4.064m
Level: Main - Dining room 3.505m X 3.429m
Level: Main - Laundry 2.718m X 2.794m
Level: Main - Bedroom 3.353m X 3.302m
Level: Main - Primary bedroom 6.579m X 6.553m
Level: Main - Eating area 1.676m X 2.565m
Level: Main - Den 2.464m X 2.769m
Level: Main - Living room 4.115m X 5.207m
Level: Main - Walk-in closet 1.143m X 3.302m
Level: Main - Foyer 1.372m X 2.337m
Level: Main - Family room 3.962m X 5.994m
Level: Main
SOA_HOUSEKEEPING_ATTRS
- Listing type identifier Idx

Lock your rate with RBC pre-approval
Mortgage rate is for illustrative purposes only. Please check RBC.com/mortgages for the current mortgage rates
$-6,067
/ Month25 Years fixed, 20% down payment, % interest
$
$
$
%
$
%

Schedule a viewing
No obligation or purchase necessary, cancel at any time
Nearby Homes
Real estate & homes for sale nearby












