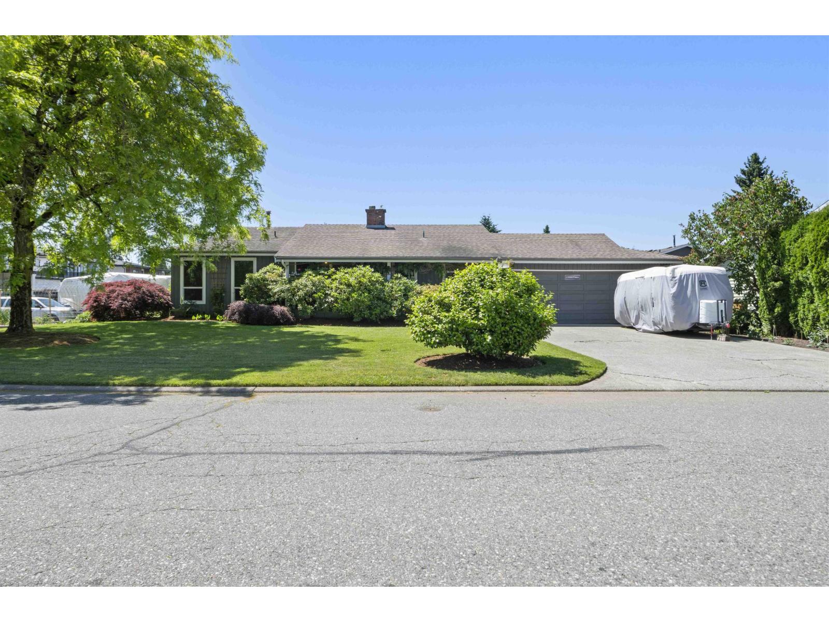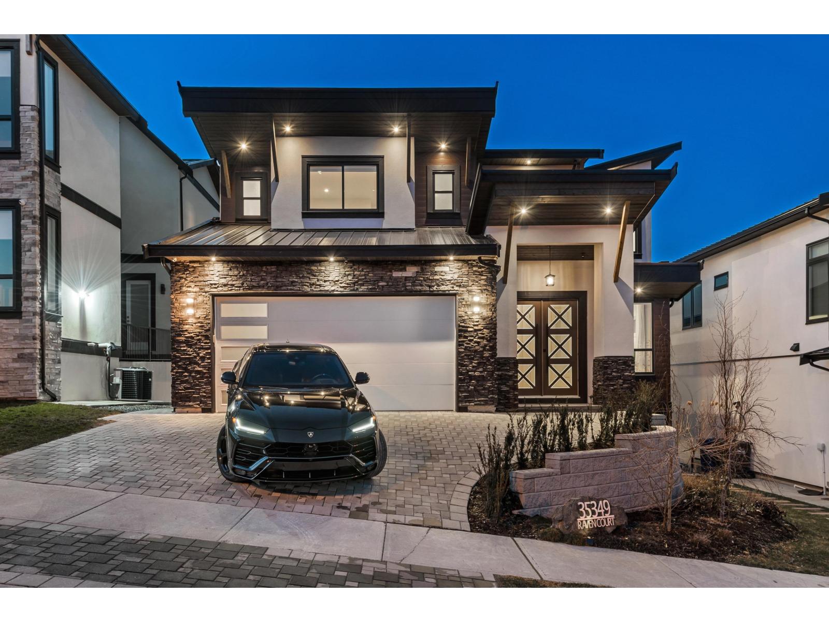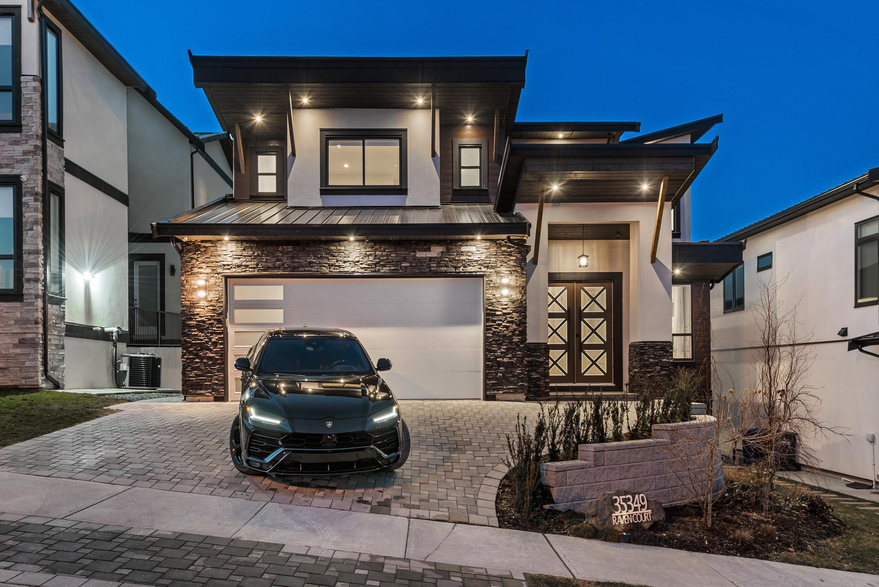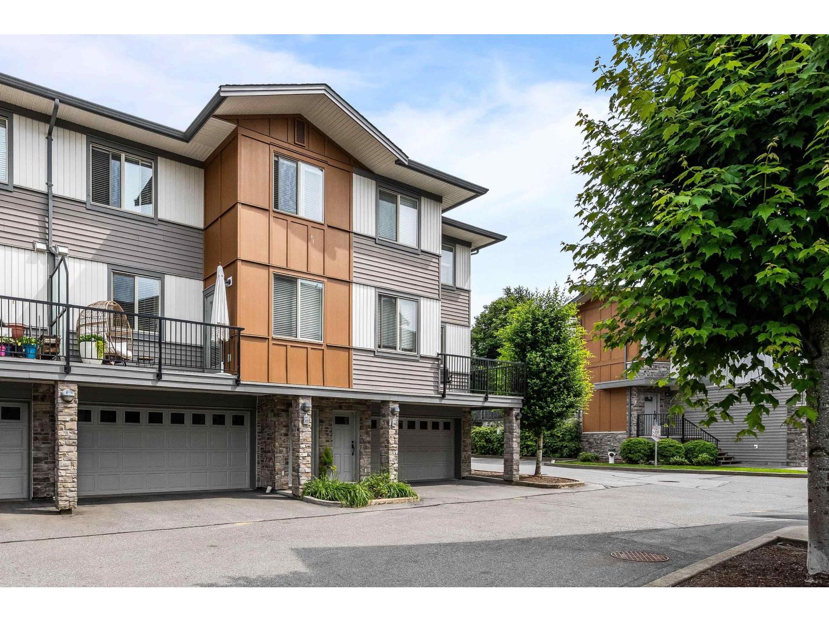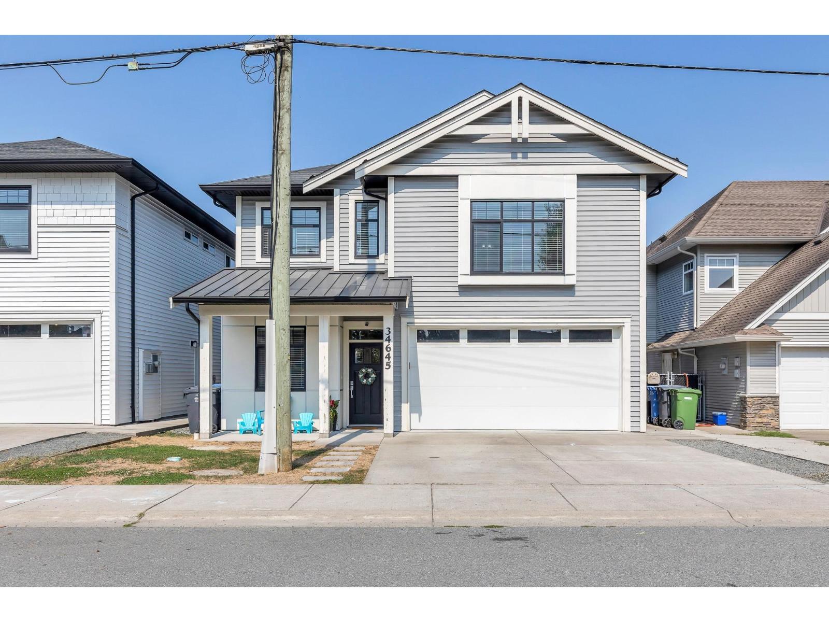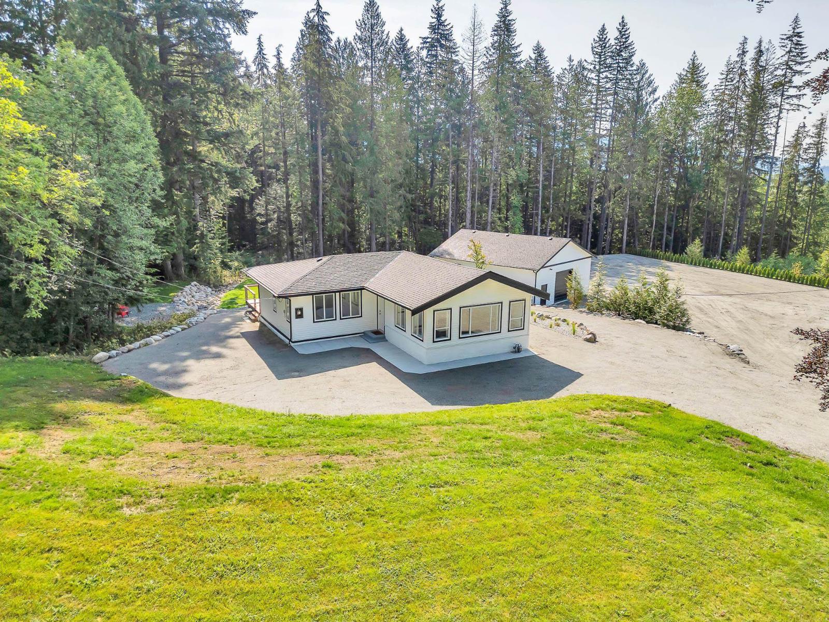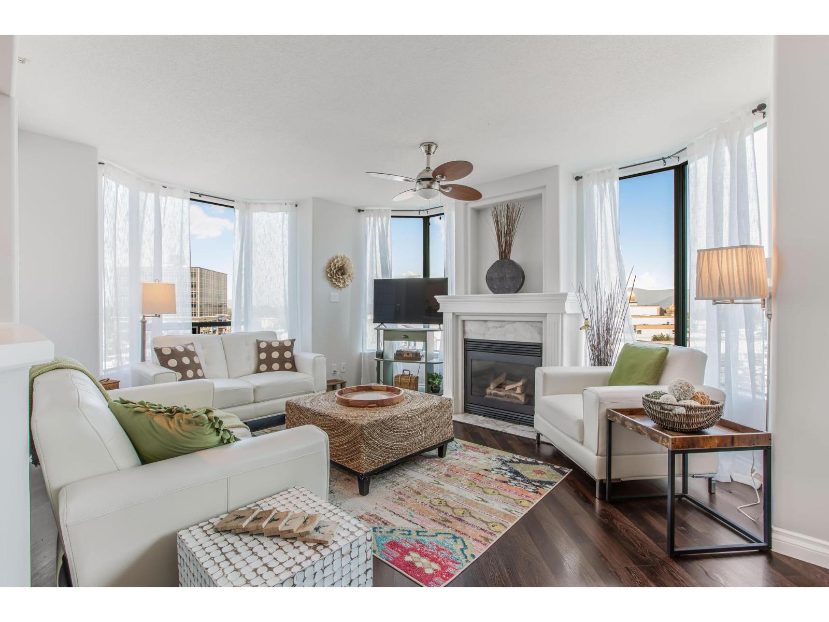Select your Favourite features
- Houseful
- BC
- Abbotsford
- Matsqui Prairie
- 6576 Riverside Street
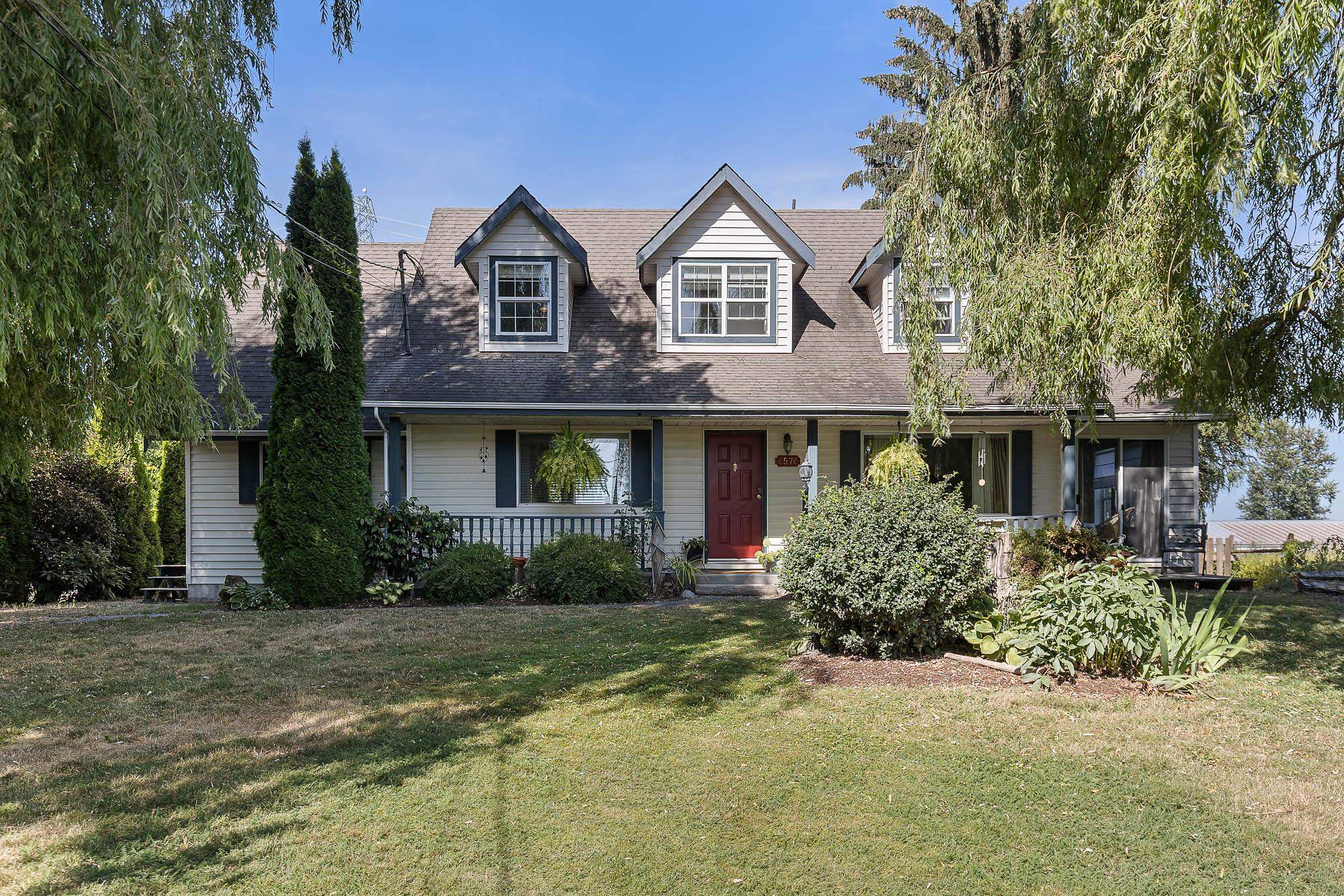
6576 Riverside Street
For Sale
157 Days
$1,349,900 $50K
$1,299,900
3 beds
3 baths
2,243 Sqft
6576 Riverside Street
For Sale
157 Days
$1,349,900 $50K
$1,299,900
3 beds
3 baths
2,243 Sqft
Highlights
Description
- Home value ($/Sqft)$580/Sqft
- Time on Houseful
- Property typeResidential
- Neighbourhood
- Median school Score
- Year built1987
- Mortgage payment
Mini Acreage in Matsqui, This cute farmhouse is sitting on 1.51 acres of land surrounded by ALR & next-door to the Fraser River Dyke with endless trails and waterfront exploring. The home offers 3 LG beds and 3 baths, w/ Primary Bedroom on the Main Floor including a 3pc ensuite and WI Closet. Large Farm style kitchen with tons of storage and counter space. Formal front living room with gas fireplace and sun room, Bright dining space open concept to family room. Both beds up offer LG WI closets lots of windows & 4pc bath. A Bonus Recroom or bedroom above the mud/laundry room. 2 Stall barn with tack room and hay storage. Small workshop and Garden shed. Mins to Abby and Mission but living in the country! The yard is fully fenced and full of many possibilities bring your ideas! View Today!
MLS®#R2983761 updated 1 week ago.
Houseful checked MLS® for data 1 week ago.
Home overview
Amenities / Utilities
- Heat source Baseboard, electric
- Sewer/ septic Septic tank
Exterior
- Construction materials
- Foundation
- Roof
- # parking spaces 10
- Parking desc
Interior
- # full baths 2
- # half baths 1
- # total bathrooms 3.0
- # of above grade bedrooms
- Appliances Washer/dryer, dishwasher, refrigerator, stove
Location
- Area Bc
- View Yes
- Water source Public
- Zoning description A2
Lot/ Land Details
- Lot dimensions 65775.6
Overview
- Lot size (acres) 1.51
- Basement information Crawl space
- Building size 2243.0
- Mls® # R2983761
- Property sub type Single family residence
- Status Active
- Virtual tour
- Tax year 2024
Rooms Information
metric
- Walk-in closet 0.889m X 1.295m
Level: Above - Primary bedroom 6.706m X 3.327m
Level: Above - Bedroom 6.401m X 3.708m
Level: Above - Attic 3.378m X 3.632m
Level: Above - Walk-in closet 1.499m X 1.981m
Level: Above - Dining room 3.759m X 3.505m
Level: Main - Kitchen 3.505m X 4.953m
Level: Main - Living room 6.096m X 3.632m
Level: Main - Storage 0.889m X 2.667m
Level: Main - Mud room 3.175m X 3.81m
Level: Main - Den 2.235m X 3.708m
Level: Main - Living room 4.115m X 4.801m
Level: Main - Primary bedroom 3.734m X 3.937m
Level: Main
SOA_HOUSEKEEPING_ATTRS
- Listing type identifier Idx

Lock your rate with RBC pre-approval
Mortgage rate is for illustrative purposes only. Please check RBC.com/mortgages for the current mortgage rates
$-3,466
/ Month25 Years fixed, 20% down payment, % interest
$
$
$
%
$
%

Schedule a viewing
No obligation or purchase necessary, cancel at any time
Nearby Homes
Real estate & homes for sale nearby



