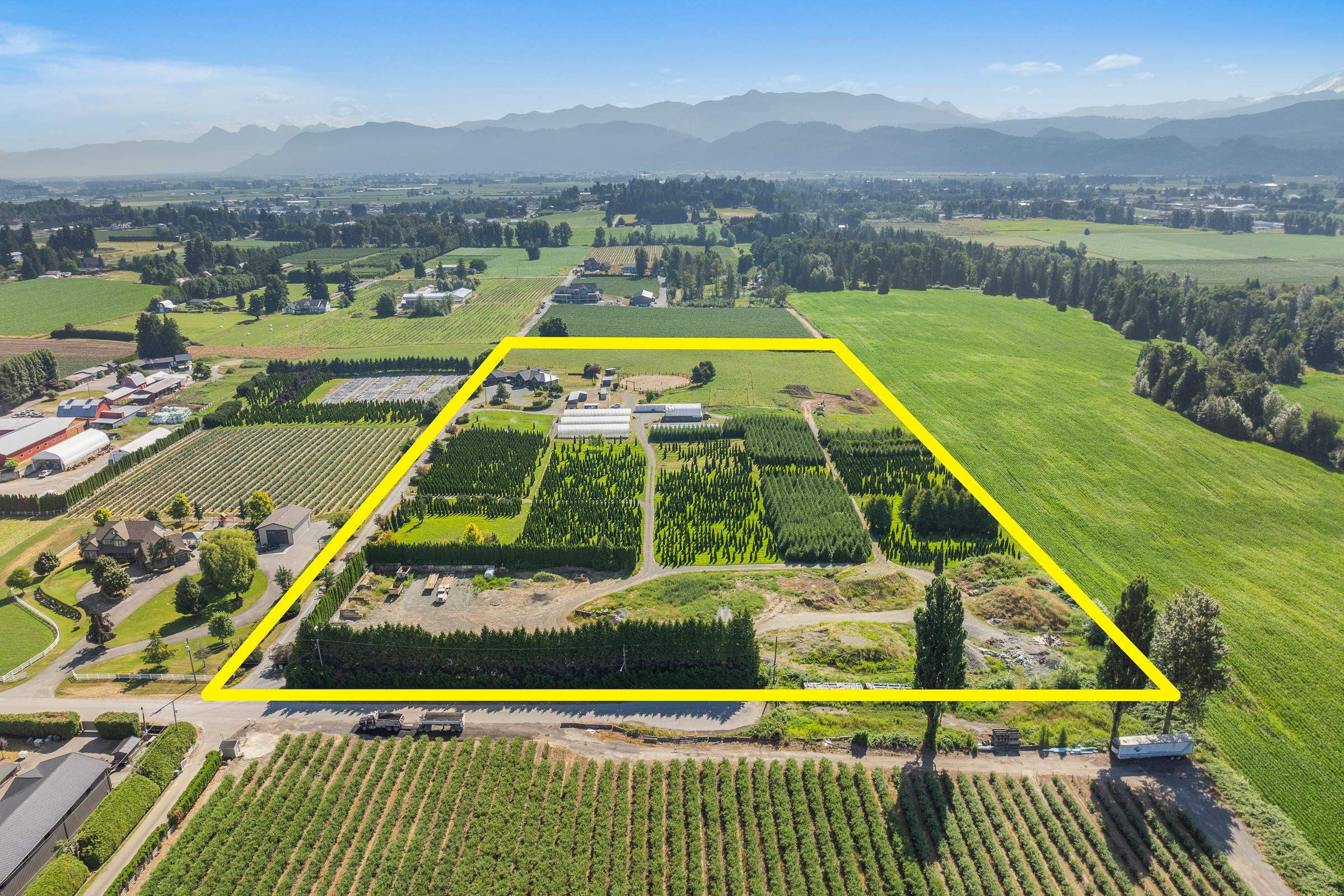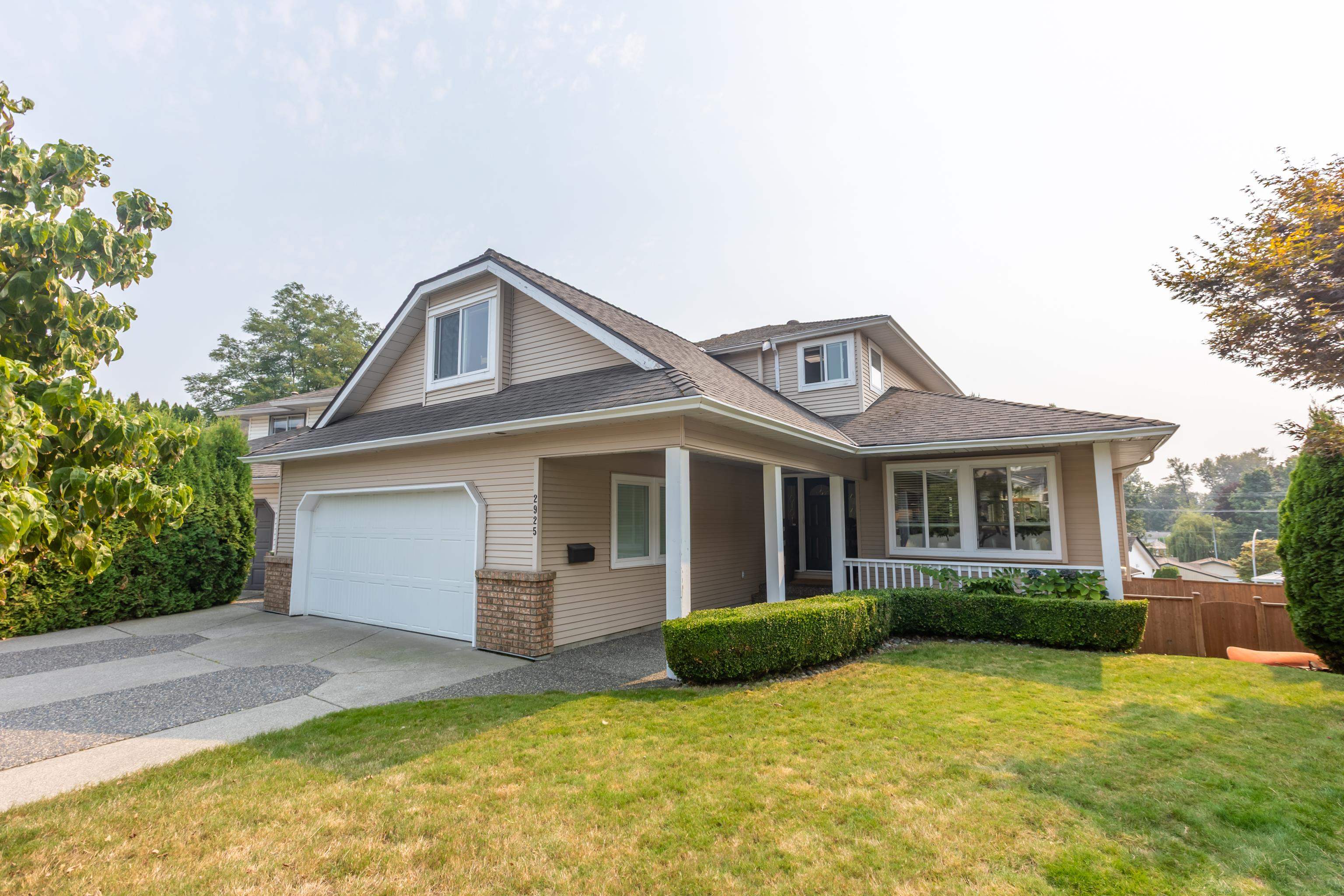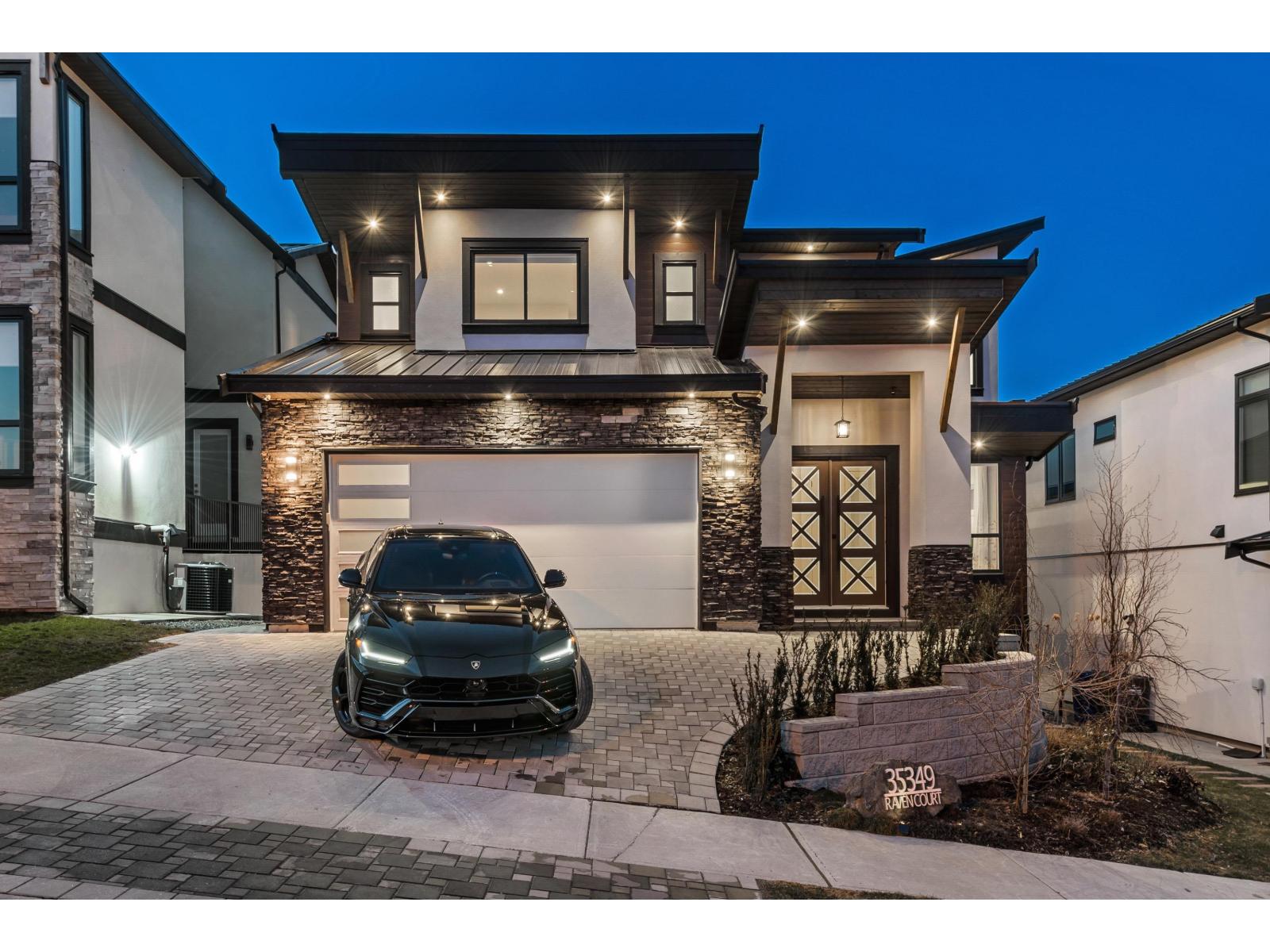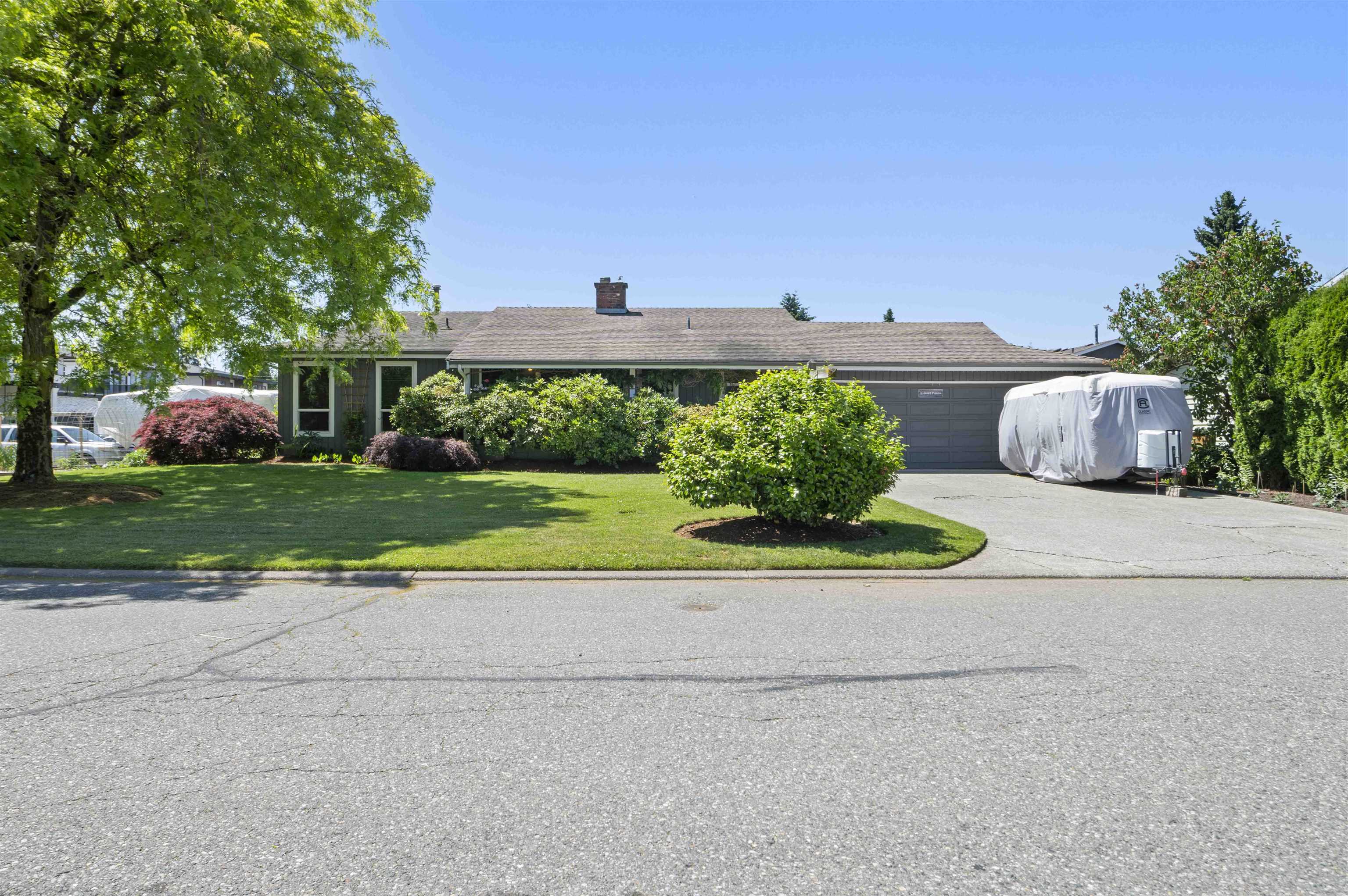- Houseful
- BC
- Abbotsford
- South Poplar
- 68 Short Road

Highlights
Description
- Home value ($/Sqft)$1,115/Sqft
- Time on Houseful
- Property typeResidential
- StyleRancher/bungalow w/bsmt.
- Neighbourhood
- Median school Score
- Year built2005
- Mortgage payment
Private 20 Acres at the end of no thru street with a CUSTOM-BUILT sprawling Rancher with basement with UNOBSTRUCTED MT BAKER VIEWS! At the end of the long driveway perched at the perfect location is a 4890 SQ/FT home was built in 2005 ready for hosting and ready for your pool! The well drained loam soil land, currently with nursery stock but ready for your ideas. 660 FT wide property. EQUESTRIAN setup! Stall, shelters, barn, & 120' round horse riding ring. Great pastures and fields. Quonset shop, 3 Poly greenhouses, lunchroom, GREAT drilled well. OUT OF THE FLOODPLAN! Lots of room for your trucks, toys or build your dream shop! Situated off Huntingdon Road with easy access to Hwy 1, border crossing, restaurant, schools, & all amenities. This is not a drive-by. Must view to appreciate!
Home overview
- Heat source Hot water, natural gas
- Sewer/ septic Septic tank
- Construction materials
- Foundation
- Roof
- Fencing Fenced
- # parking spaces 2
- Parking desc
- # full baths 3
- # half baths 1
- # total bathrooms 4.0
- # of above grade bedrooms
- Appliances Washer/dryer, dishwasher, refrigerator, stove
- Area Bc
- View Yes
- Water source Well drilled
- Zoning description A1
- Directions D41fee60dec8f4396a74a95a739229f5
- Lot dimensions 871200.0
- Lot size (acres) 20.0
- Basement information Finished, exterior entry
- Building size 4890.0
- Mls® # R3030647
- Property sub type Single family residence
- Status Active
- Virtual tour
- Tax year 2024
- Flex room 5.182m X 2.819m
Level: Basement - Media room 2.743m X 6.706m
Level: Basement - Steam room 3.81m X 2.464m
Level: Basement - Other 3.404m X 4.724m
Level: Basement - Great room 5.334m X 5.791m
Level: Basement - Bedroom 3.962m X 5.334m
Level: Basement - Other 4.496m X 5.486m
Level: Basement - Walk-in closet 2.946m X 3.886m
Level: Basement - Bedroom 3.454m X 3.658m
Level: Main - Kitchen 3.81m X 4.572m
Level: Main - Family room 5.334m X 5.791m
Level: Main - Bedroom 4.47m X 4.978m
Level: Main - Foyer 3.251m X 3.048m
Level: Main - Mud room 1.727m X 1.88m
Level: Main - Walk-in closet 1.854m X 1.854m
Level: Main - Pantry 1.219m X 1.727m
Level: Main - Bedroom 3.454m X 3.658m
Level: Main - Dining room 3.658m X 3.658m
Level: Main - Laundry 1.981m X 3.2m
Level: Main - Den 2.819m X 3.048m
Level: Main
- Listing type identifier Idx

$-14,533
/ Month










