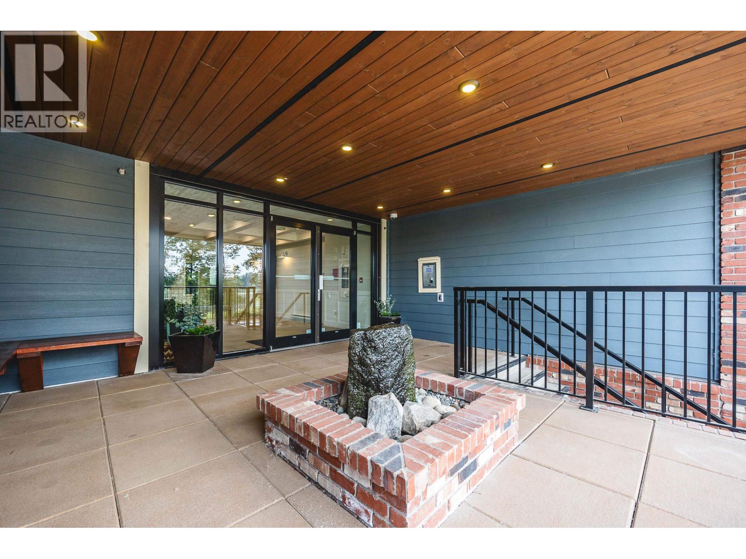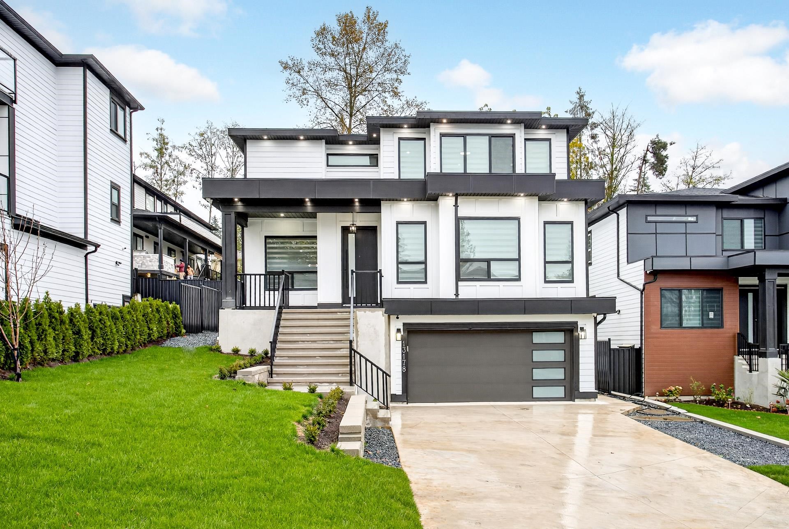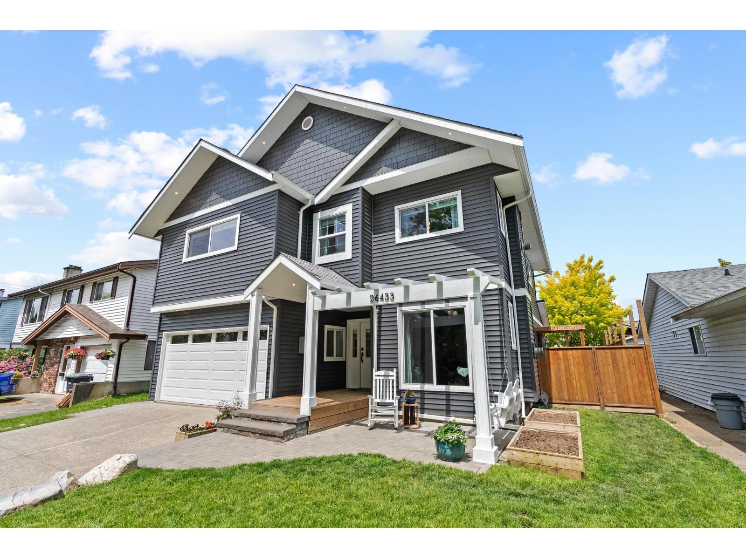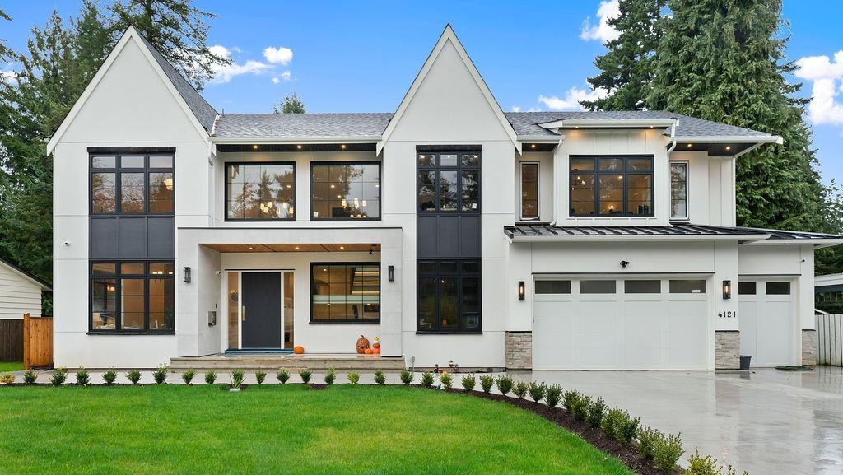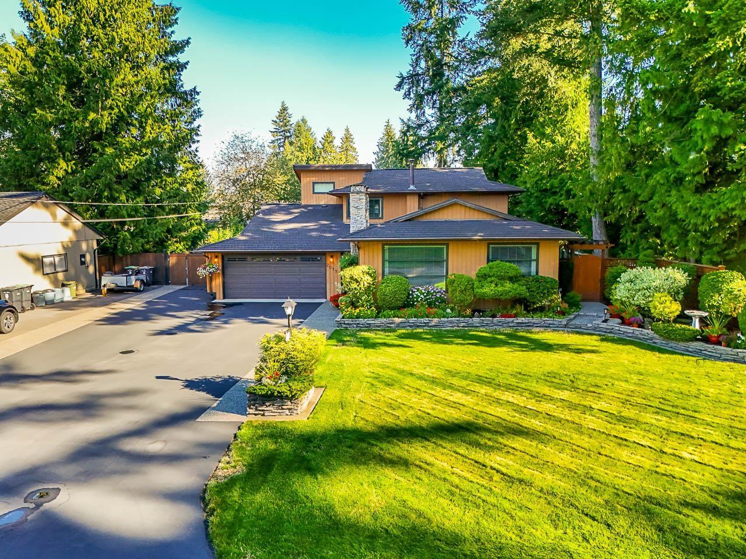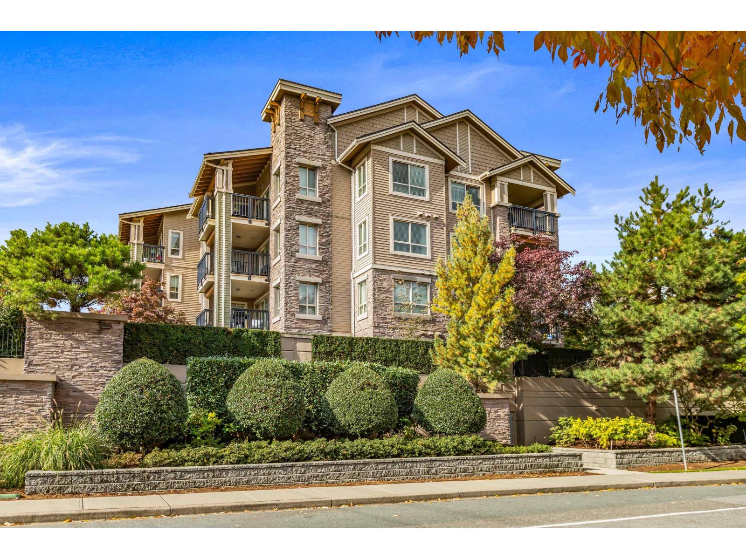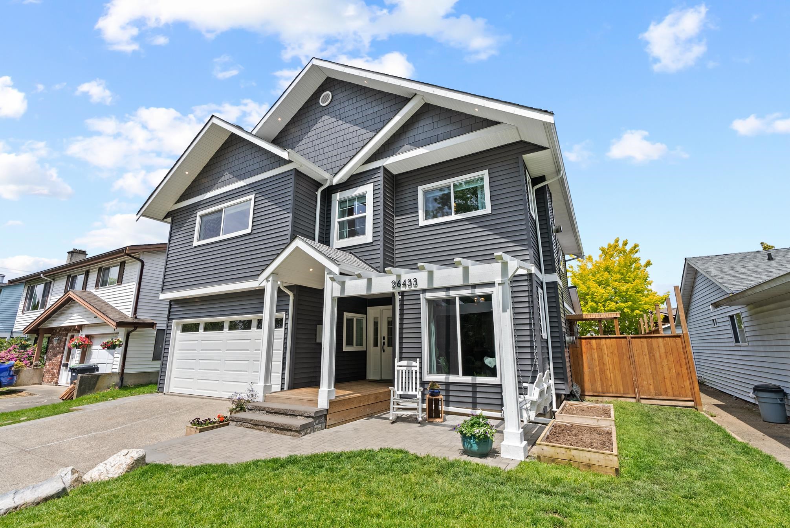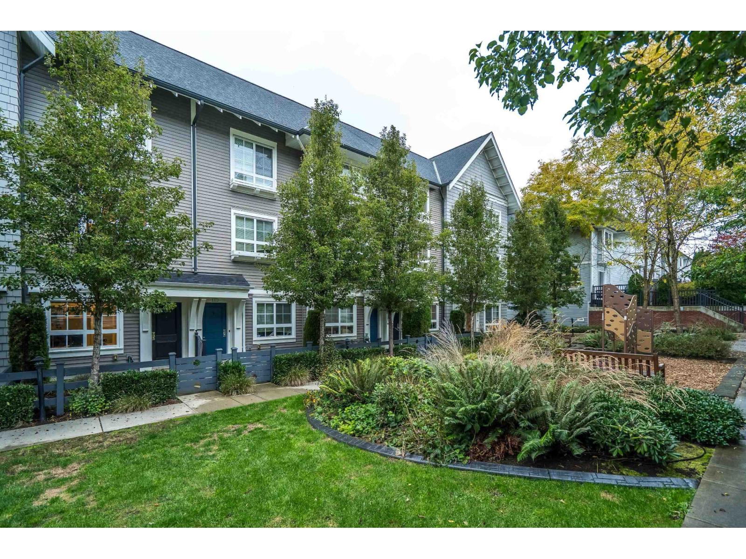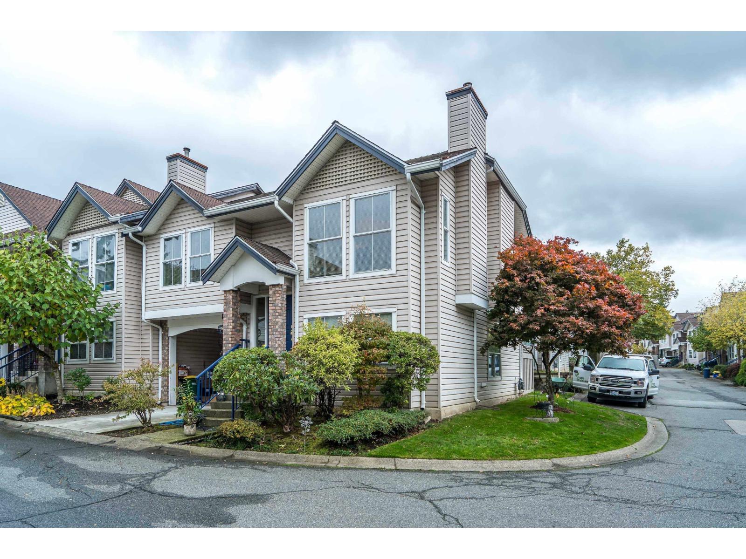Select your Favourite features
- Houseful
- BC
- Abbotsford
- Bradner
- 6905 Bradner Road
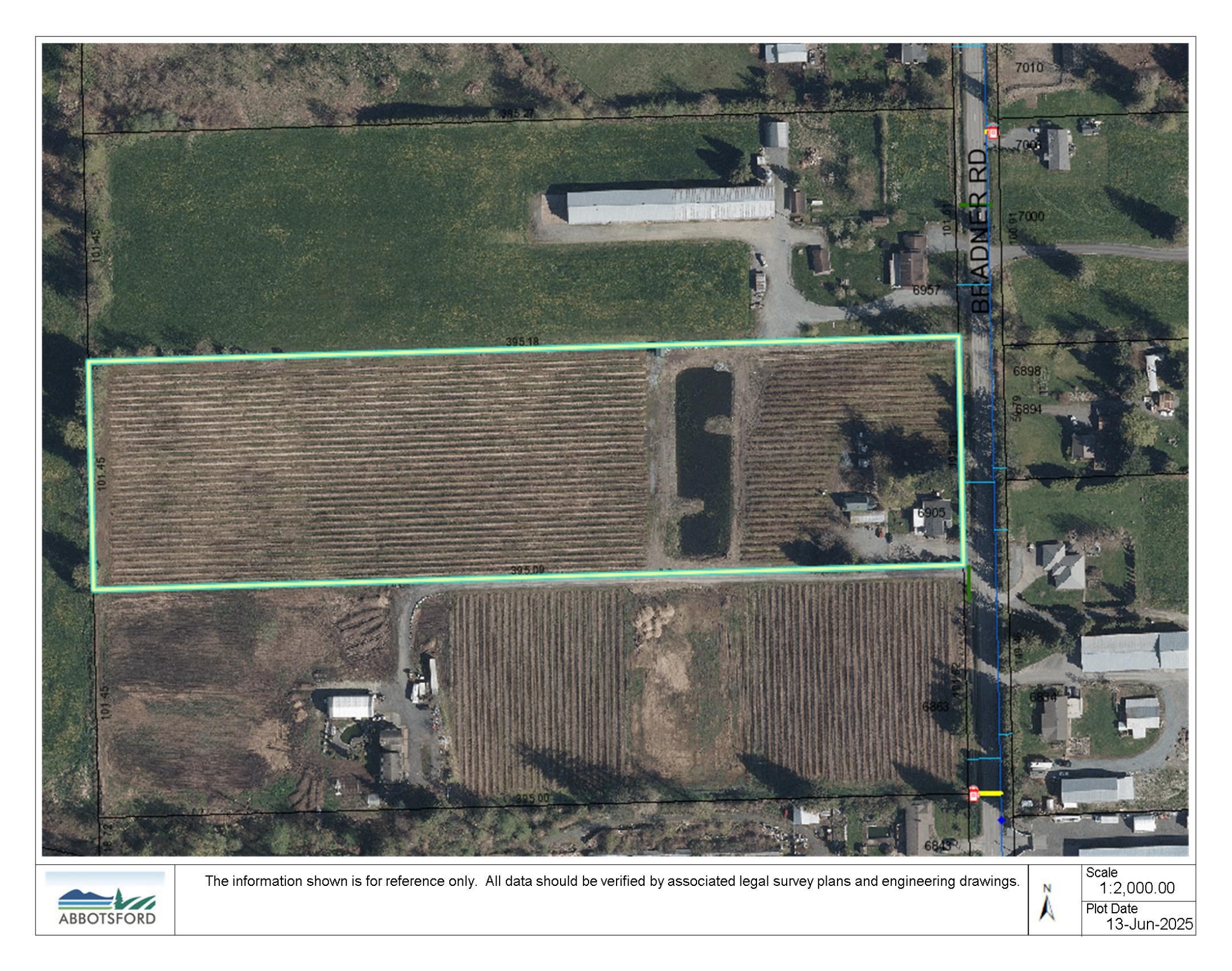
Highlights
Description
- Home value ($/Sqft)$1,136/Sqft
- Time on Houseful
- Property typeResidential
- StyleBasement entry, split entry
- Neighbourhood
- Median school Score
- Year built1970
- Mortgage payment
Located on the north side of Hwy 1 at Bradner Rd, this beautiful farm offers stunning mountain views. The property includes a spacious, well-kept home with 4 bedrooms and 3 bathrooms. There is also a 1-bedroom COTTAGE and a 2-bedroom CAMPER, generating a total rental income of $2,300 per month. Additionally, there's a pad ready for a mobile home or RV. The farm has a large irrigation pond, around 6 acres of Duke blueberries, and 2 acres of Bluecrop blueberries. There are also storage sheds (17' x 29', 7'6" x 18', and 7'6" x 10'5") and a greenhouse (20' x 70').This farm is perfect for those looking for a mix of farming and rental income opportunities. Contact for more info!
MLS®#R3003706 updated 2 months ago.
Houseful checked MLS® for data 2 months ago.
Home overview
Amenities / Utilities
- Heat source Forced air
- Sewer/ septic Septic tank
Exterior
- Construction materials
- Foundation
- Roof
- Parking desc
Interior
- # full baths 3
- # total bathrooms 3.0
- # of above grade bedrooms
- Appliances Washer/dryer, dishwasher, refrigerator, stove
Location
- Area Bc
- View Yes
- Water source Public
- Zoning description A-1
Lot/ Land Details
- Lot dimensions 432115.2
Overview
- Lot size (acres) 9.92
- Basement information Finished
- Building size 2508.0
- Mls® # R3003706
- Property sub type Single family residence
- Status Active
- Tax year 2024
Rooms Information
metric
- Dining room 4.521m X 3.073m
Level: Basement - Bedroom 3.353m X 3.2m
Level: Basement - Bedroom 4.521m X 3.073m
Level: Basement - Living room 5.486m X 3.835m
Level: Basement - Pantry 2.896m X 0.991m
Level: Basement - Kitchen 4.521m X 2.743m
Level: Basement - Bedroom 3.708m X 3.226m
Level: Main - Dining room 4.674m X 3.124m
Level: Main - Kitchen 5.613m X 2.794m
Level: Main - Living room 5.613m X 4.267m
Level: Main - Primary bedroom 3.454m X 3.353m
Level: Main
SOA_HOUSEKEEPING_ATTRS
- Listing type identifier Idx

Lock your rate with RBC pre-approval
Mortgage rate is for illustrative purposes only. Please check RBC.com/mortgages for the current mortgage rates
$-7,600
/ Month25 Years fixed, 20% down payment, % interest
$
$
$
%
$
%

Schedule a viewing
No obligation or purchase necessary, cancel at any time
Nearby Homes
Real estate & homes for sale nearby

