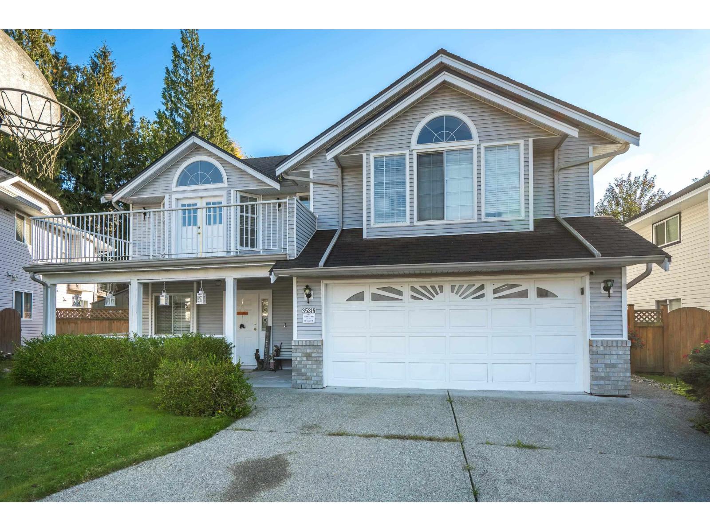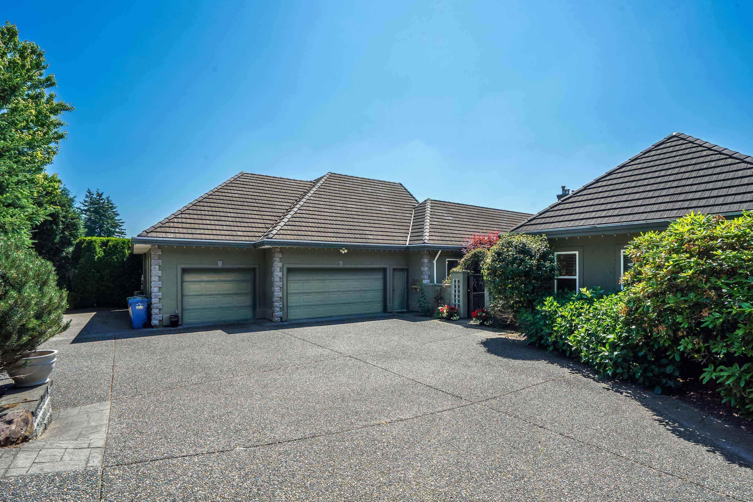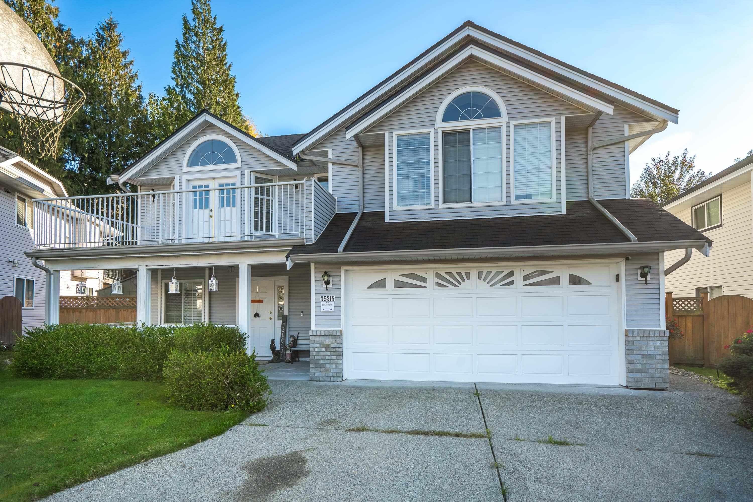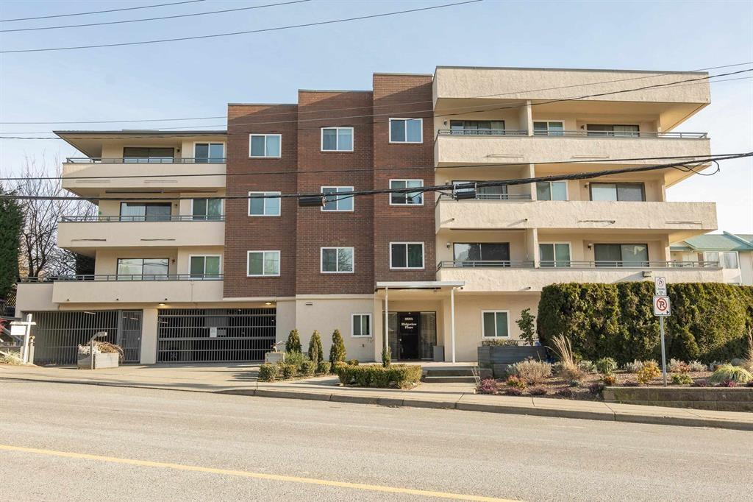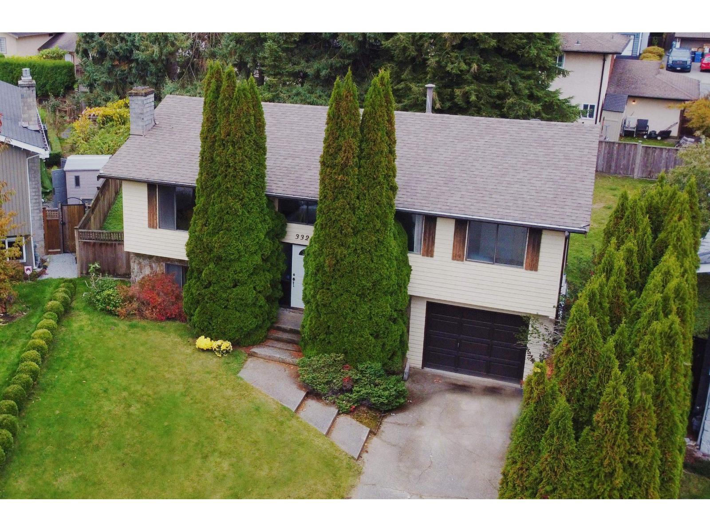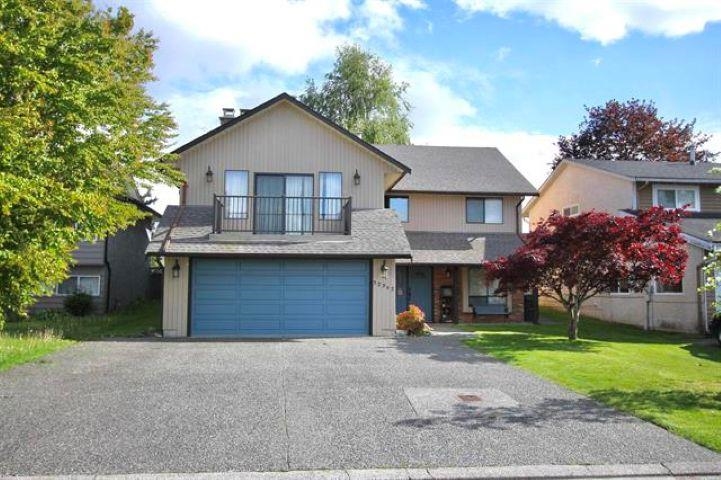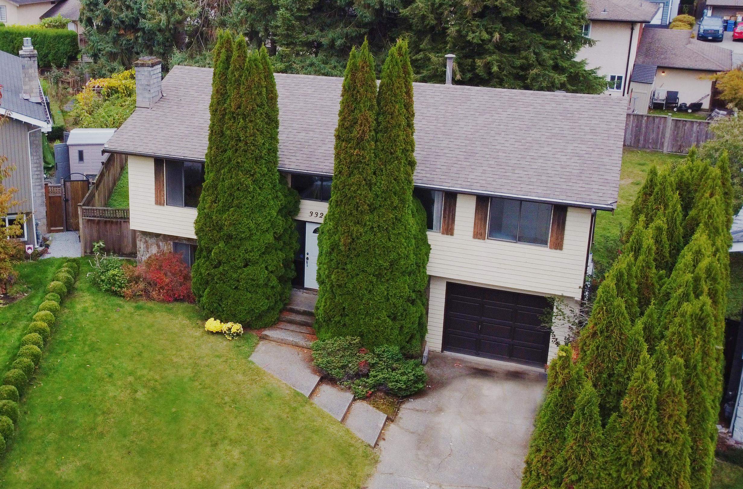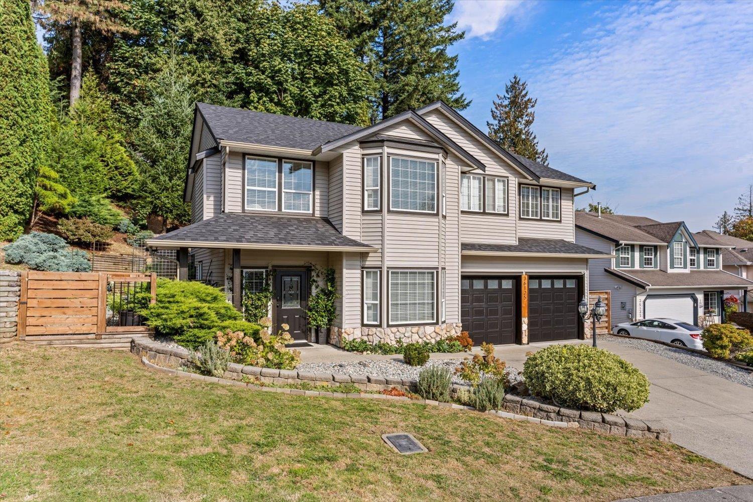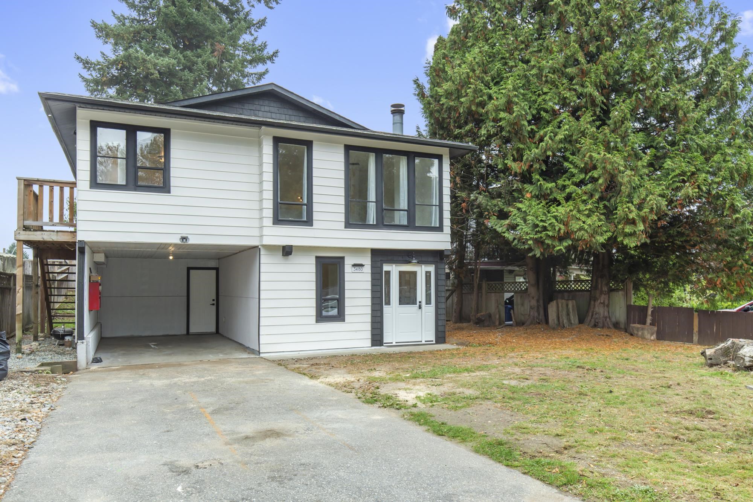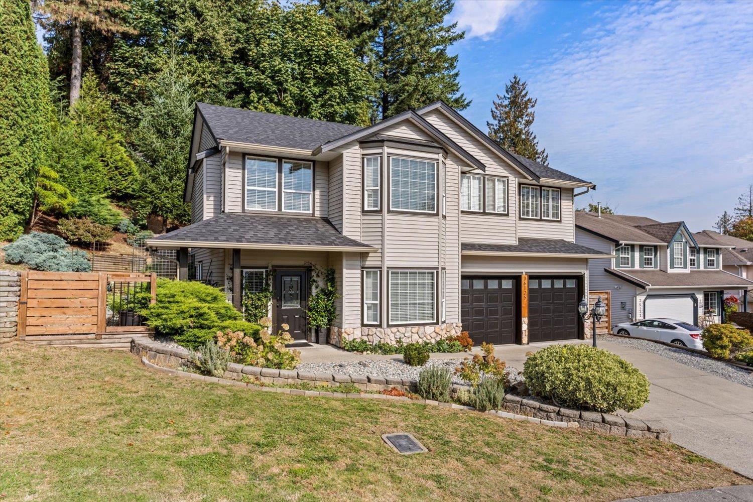- Houseful
- BC
- Abbotsford
- Sumas Prairie
- 7 Avenue
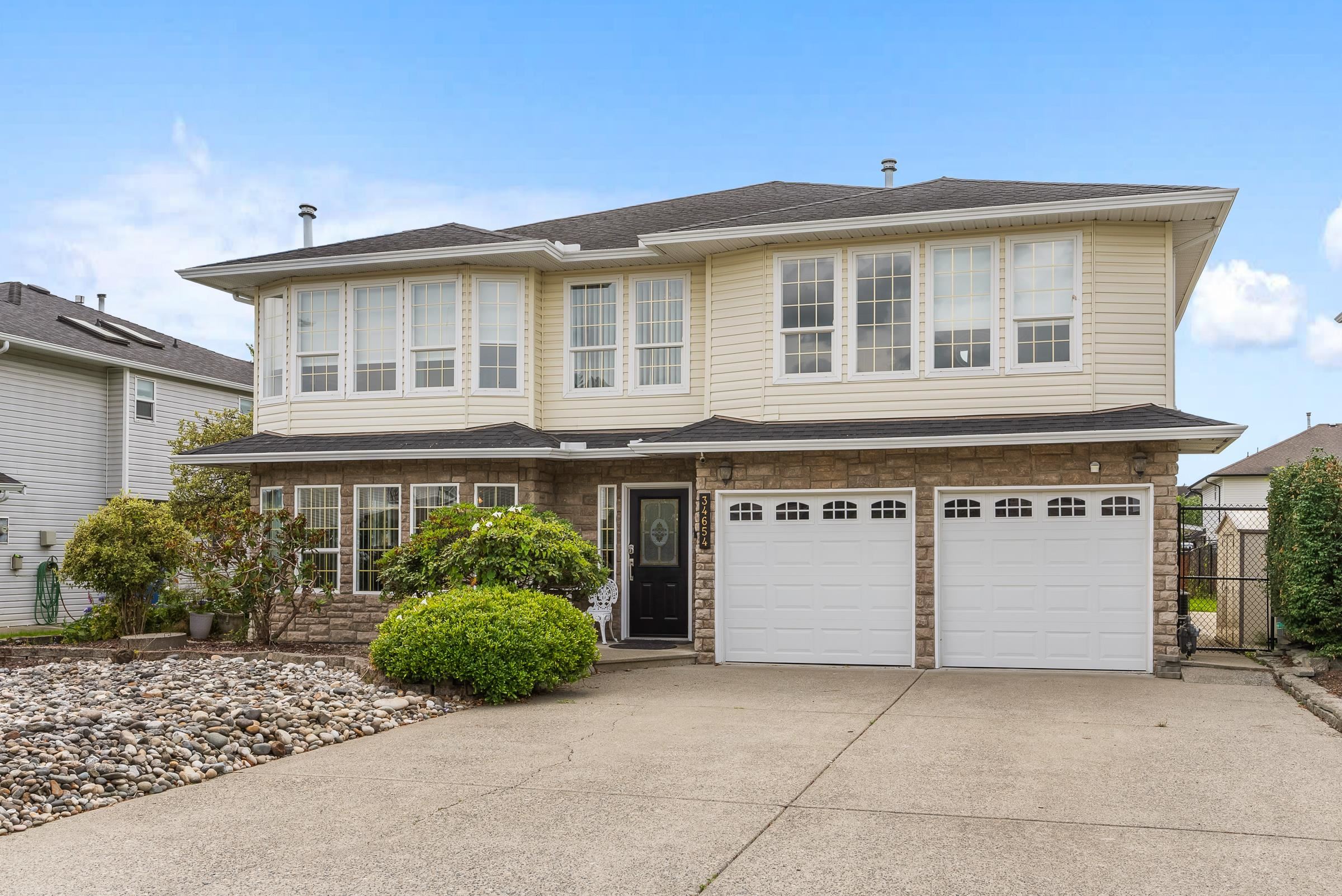
7 Avenue
7 Avenue
Highlights
Description
- Home value ($/Sqft)$349/Sqft
- Time on Houseful
- Property typeResidential
- StyleBasement entry
- Neighbourhood
- CommunityShopping Nearby
- Median school Score
- Year built1996
- Mortgage payment
This is it! VACANT Original Owner 3437 sq foot home brimming with readiness for the next owners to make it their own! 20 x 20 Detached Shop with Lane Access, Brand New Fencing, 2 Car Garage, & South Facing Patio & Back Yard. Huntingdon Village is a family friendly neighbourhood, and 7th avenue is a no-thru road! Beautiful opportunity for families large or small to make this their long term home. Investor opportunity to customize the house for maximum income potential! The home is flooded with light, featuring southern exposure, skylights, and wide open spaces. Appliances & whole-house plumbing has been updated and ready for the next owners. You’ve got abundant parking, close access to the border, Costco, fantastic dining and retail options, & Hwy 1! Don’t miss it!
Home overview
- Heat source Electric, natural gas
- Sewer/ septic Public sewer
- Construction materials
- Foundation
- Roof
- # parking spaces 6
- Parking desc
- # full baths 3
- # total bathrooms 3.0
- # of above grade bedrooms
- Appliances Washer/dryer, dishwasher, refrigerator, stove, microwave
- Community Shopping nearby
- Area Bc
- Subdivision
- Water source Public
- Zoning description Rs3
- Directions 5d94e3fa61bf7d9a094a31646ea76ce7
- Lot dimensions 7500.0
- Lot size (acres) 0.17
- Basement information None
- Building size 3437.0
- Mls® # R3022590
- Property sub type Single family residence
- Status Active
- Virtual tour
- Tax year 2024
- Living room 4.445m X 2.997m
- Foyer 2.489m X 2.438m
- Recreation room 8.712m X 4.623m
- Family room 5.08m X 4.039m
- Bedroom 3.048m X 4.039m
- Laundry 2.667m X 2.997m
- Kitchen 3.327m X 4.166m
- Bedroom 3.632m X 4.623m
Level: Main - Living room 4.902m X 4.039m
Level: Main - Bedroom 3.226m X 3.556m
Level: Main - Family room 4.851m X 4.013m
Level: Main - Dining room 2.413m X 4.267m
Level: Main - Walk-in closet 1.549m X 1.524m
Level: Main - Bedroom 3.353m X 2.413m
Level: Main - Primary bedroom 3.658m X 5.232m
Level: Main - Kitchen 3.708m X 3.15m
Level: Main - Nook 2.769m X 3.15m
Level: Main
- Listing type identifier Idx

$-3,200
/ Month



