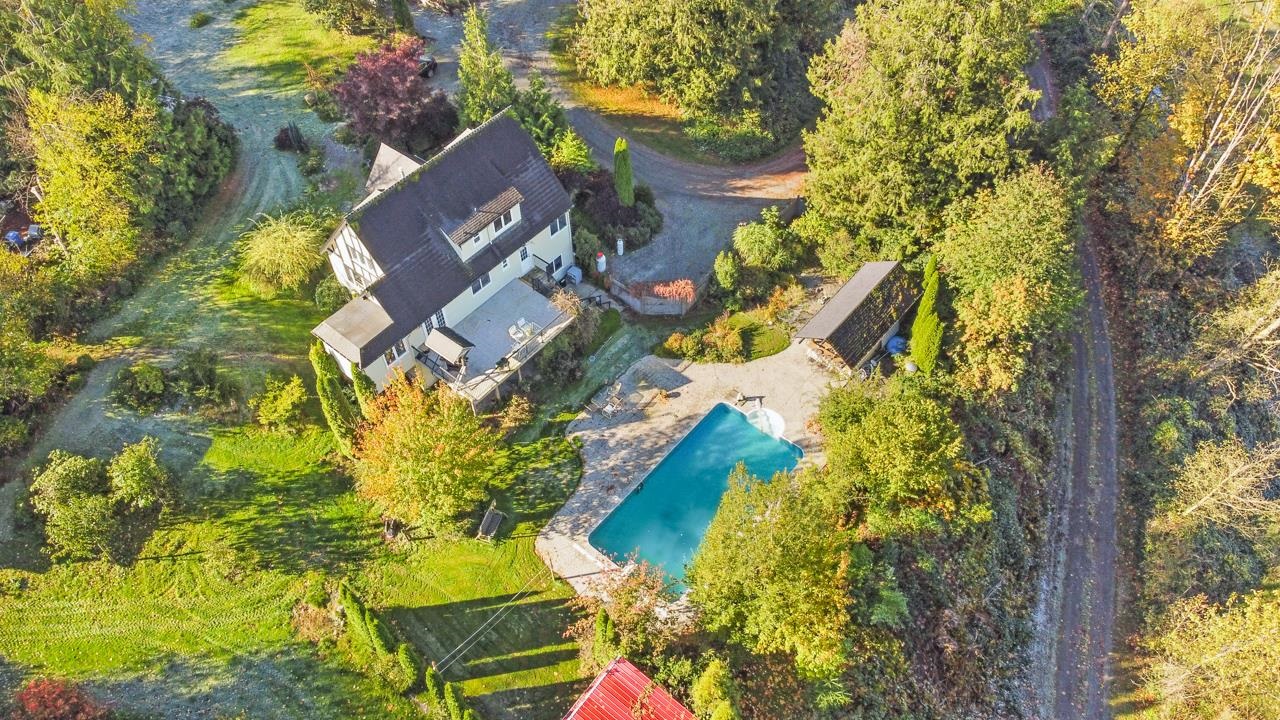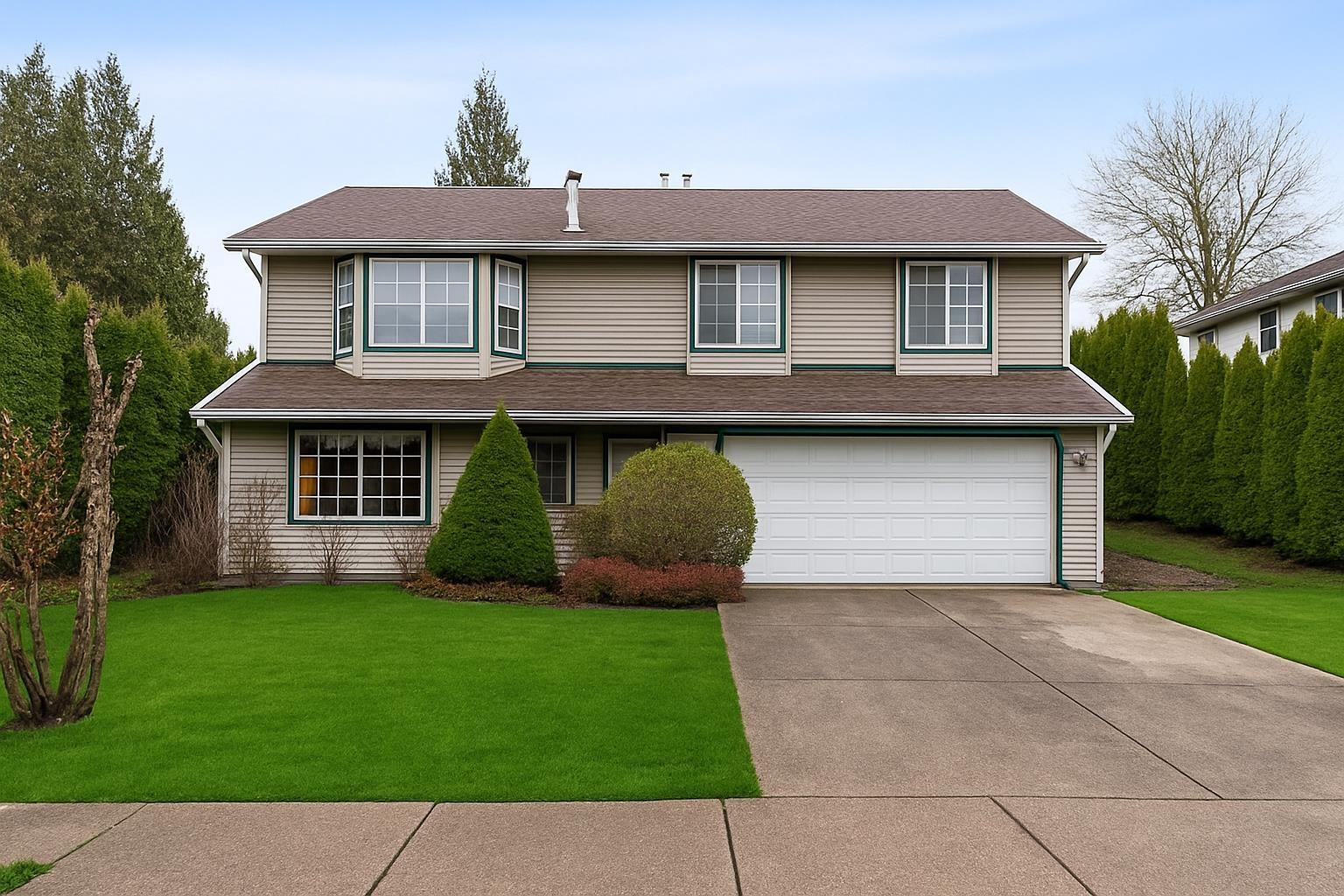- Houseful
- BC
- Abbotsford
- Bradner
- 8561 Bradner Road

8561 Bradner Road
For Sale
109 Days
$2,920,000 $330K
$2,590,000
4 beds
4 baths
2,920 Sqft
8561 Bradner Road
For Sale
109 Days
$2,920,000 $330K
$2,590,000
4 beds
4 baths
2,920 Sqft
Highlights
Description
- Home value ($/Sqft)$887/Sqft
- Time on Houseful
- Property typeResidential
- Neighbourhood
- Median school Score
- Year built1945
- Mortgage payment
Gorgeous updated Shaughnessy style heritage home on gently rolling 8+ acres just minutes from historic Fort Langley. Leave the hectic world behind as you enter the curved driveway surrounded by nature and enter your own private paradise.This property's topography is reminiscent of a charming English garden featuring an abundance of flowers, shrubs and fruit trees set amongst flagstone and river rock. The backyard is an entertainers dream with multiple patios and decks, and spectacular mountain view.A shimmering custom 20x40 salt water pool with an inground solar blanket is complimented by a covered sit-up bar with built-in fridge and BBQ.Numerous outbuildings including a 740 sq ft studio plus basement.
MLS®#R3022643 updated 2 weeks ago.
Houseful checked MLS® for data 2 weeks ago.
Home overview
Amenities / Utilities
- Heat source Heat pump
- Sewer/ septic Septic tank
Exterior
- Construction materials
- Foundation
- Roof
- Parking desc
Interior
- # full baths 2
- # half baths 2
- # total bathrooms 4.0
- # of above grade bedrooms
Location
- Area Bc
- View Yes
- Water source Well drilled
- Zoning description Alr
Lot/ Land Details
- Lot dimensions 352000.0
Overview
- Lot size (acres) 8.08
- Basement information Finished
- Building size 2920.0
- Mls® # R3022643
- Property sub type Single family residence
- Status Active
- Tax year 2025
Rooms Information
metric
- Bedroom 4.267m X 4.572m
Level: Above - Primary bedroom 3.353m X 4.572m
Level: Above - Office 3.353m X 4.877m
Level: Basement - Bedroom 3.353m X 3.658m
Level: Basement - Games room 4.267m X 4.877m
Level: Basement - Family room 4.267m X 4.877m
Level: Basement - Living room 4.674m X 5.486m
Level: Main - Primary bedroom 3.2m X 3.658m
Level: Main - Kitchen 3.353m X 3.658m
Level: Main - Dining room 3.505m X 4.572m
Level: Main
SOA_HOUSEKEEPING_ATTRS
- Listing type identifier Idx

Lock your rate with RBC pre-approval
Mortgage rate is for illustrative purposes only. Please check RBC.com/mortgages for the current mortgage rates
$-6,907
/ Month25 Years fixed, 20% down payment, % interest
$
$
$
%
$
%

Schedule a viewing
No obligation or purchase necessary, cancel at any time
Nearby Homes
Real estate & homes for sale nearby












