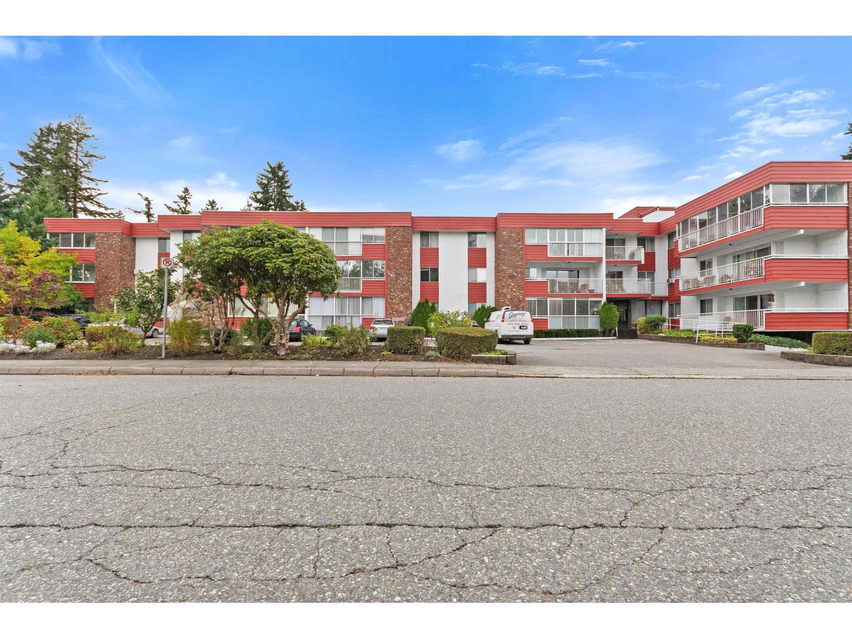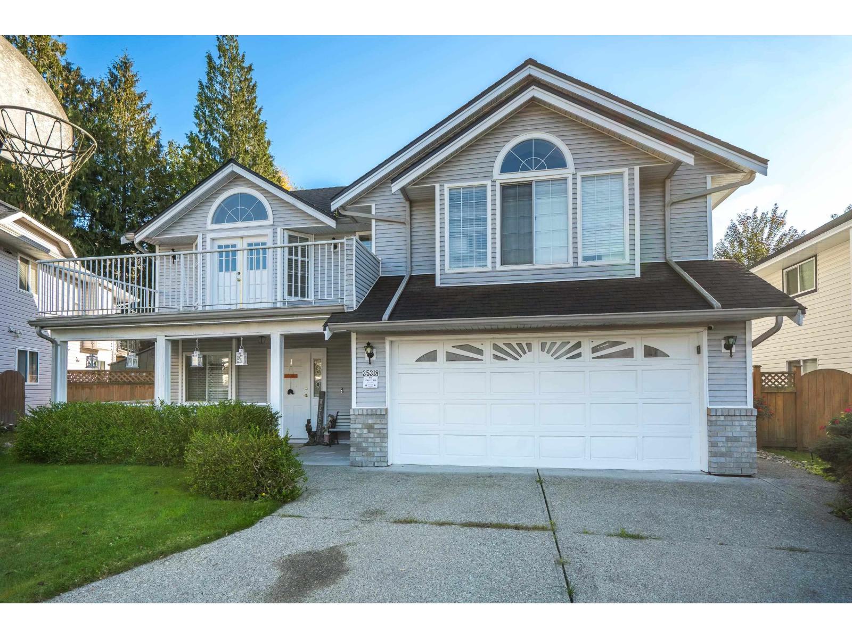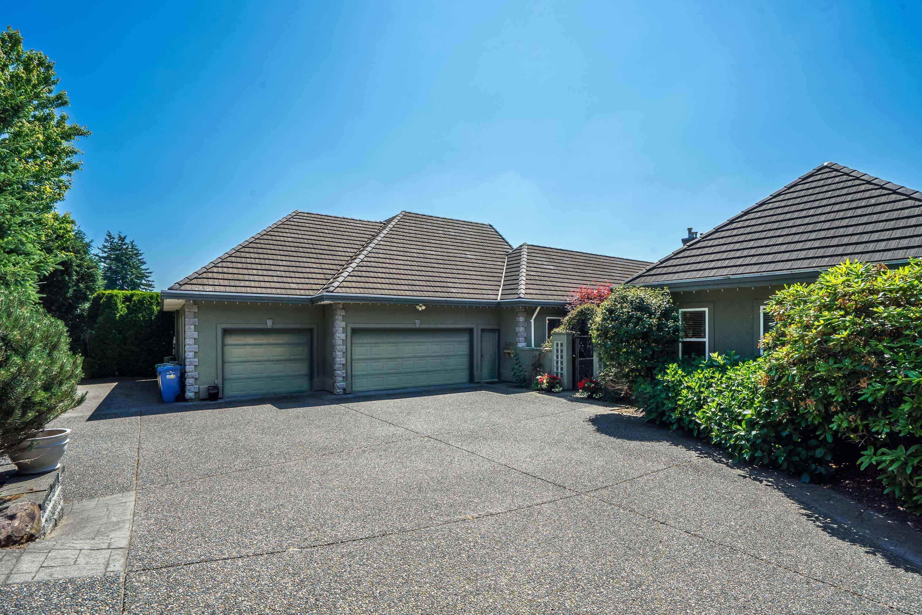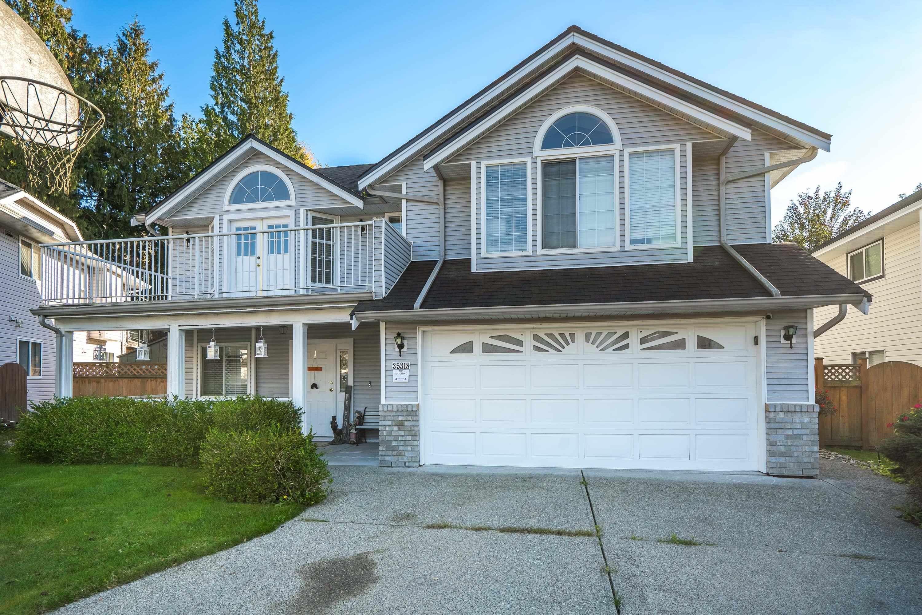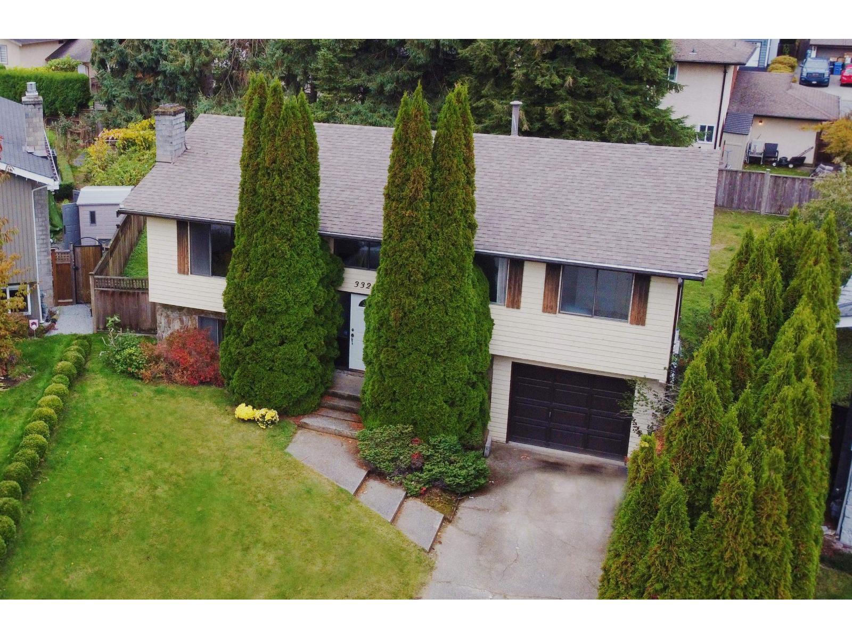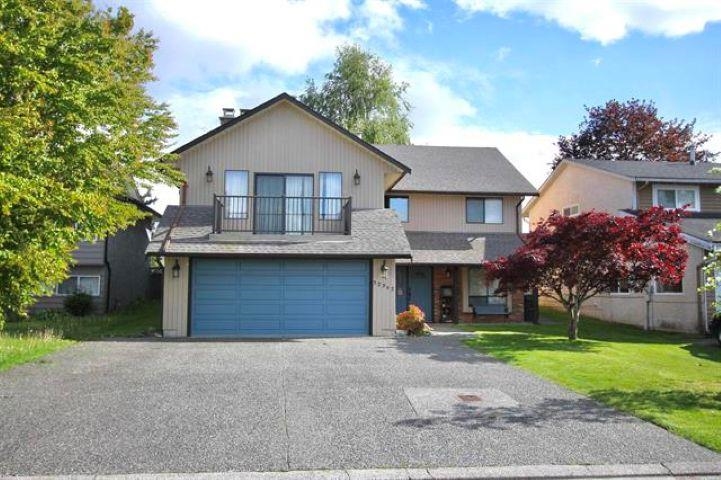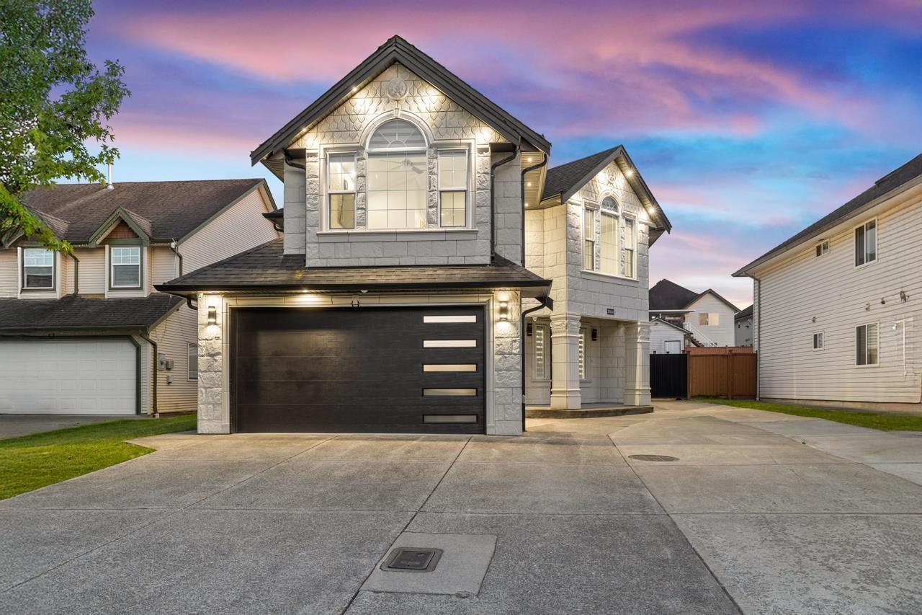- Houseful
- BC
- Abbotsford
- Townline Hill
- Townline Road
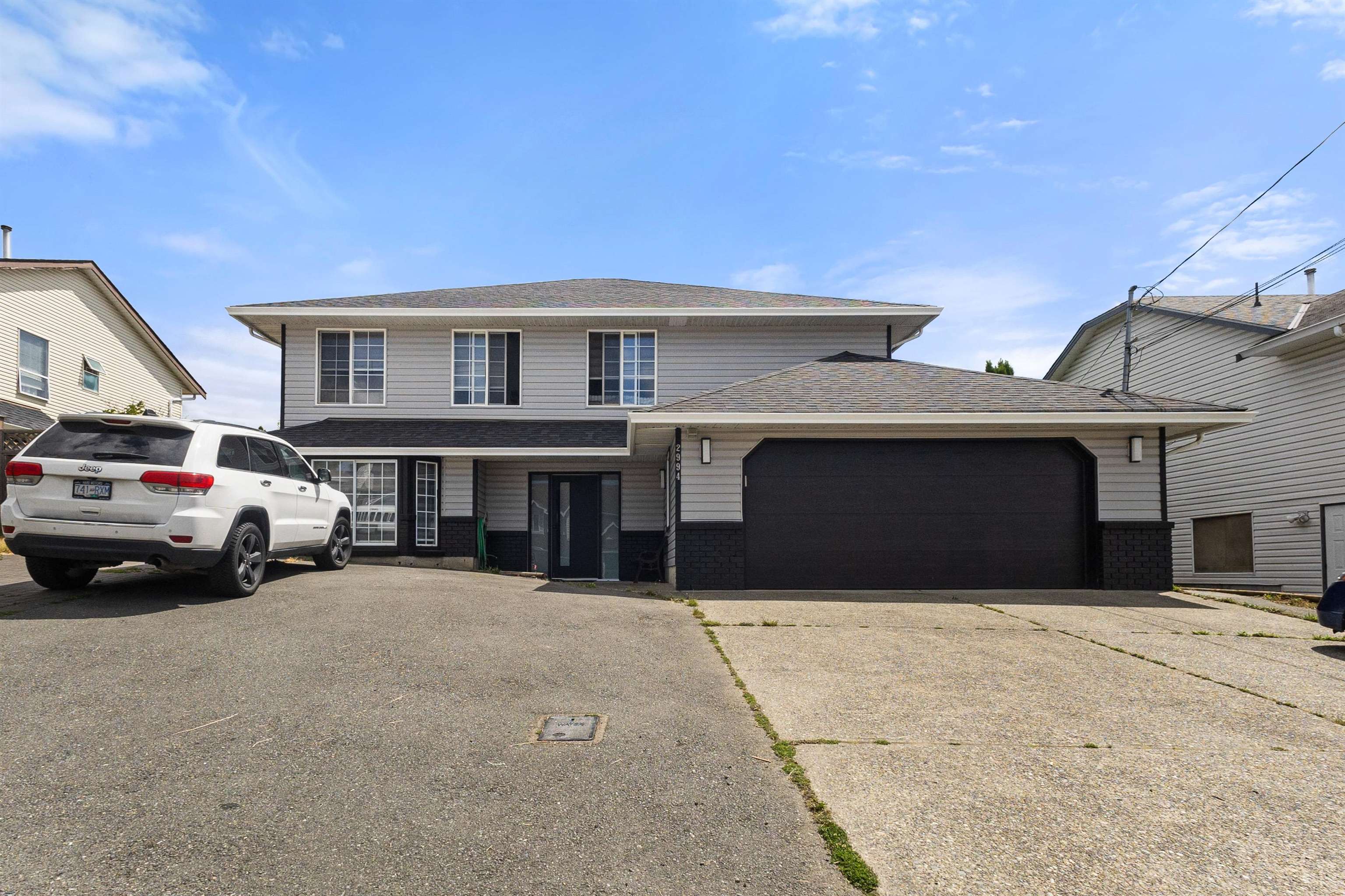
Townline Road
For Sale
92 Days
$1,299,000 $70K
$1,229,000
5 beds
3 baths
2,647 Sqft
Townline Road
For Sale
92 Days
$1,299,000 $70K
$1,229,000
5 beds
3 baths
2,647 Sqft
Highlights
Description
- Home value ($/Sqft)$464/Sqft
- Time on Houseful
- Property typeResidential
- StyleBasement entry
- Neighbourhood
- CommunityShopping Nearby
- Median school Score
- Year built1990
- Mortgage payment
Welcome to this beautifully renovated 2-storey home, updated in 2022 and move-in ready! Featuring a newer roof and modern finishes throughout, this spacious property also includes a fully legal 2-bedroom suite perfect for extended family or rental income. Ideally located within walking distance to all levels of schools and the vibrant Ellwood Centre shopping plaza, you’ll love the convenience of nearby amenities. With easy highway access just minutes away, commuting is a breeze. Don’t miss your chance to own this turn-key home in a prime location, book your viewings today!
MLS®#R3028145 updated 2 months ago.
Houseful checked MLS® for data 2 months ago.
Home overview
Amenities / Utilities
- Heat source Forced air
- Sewer/ septic Public sewer, sanitary sewer
Exterior
- Construction materials
- Foundation
- Roof
- # parking spaces 10
- Parking desc
Interior
- # full baths 3
- # total bathrooms 3.0
- # of above grade bedrooms
- Appliances Washer/dryer, dishwasher, refrigerator, stove
Location
- Community Shopping nearby
- Area Bc
- Water source Public
- Zoning description Rs3
- Directions A92a00b16c57ec826f3a0af39ee97b58
Lot/ Land Details
- Lot dimensions 5813.0
Overview
- Lot size (acres) 0.13
- Basement information Finished
- Building size 2647.0
- Mls® # R3028145
- Property sub type Single family residence
- Status Active
- Tax year 2024
Rooms Information
metric
- Living room 3.734m X 4.978m
Level: Above - Kitchen 5.131m X 2.946m
Level: Above - Family room 3.581m X 3.886m
Level: Above - Bedroom 3.378m X 2.87m
Level: Above - Primary bedroom 4.039m X 3.658m
Level: Above - Dining room 2.565m X 5.461m
Level: Above - Bedroom 3.353m X 3.277m
Level: Above - Laundry 2.337m X 2.007m
Level: Basement - Office 6.375m X 3.505m
Level: Basement - Bedroom 2.438m X 3.759m
Level: Basement - Foyer 4.216m X 3.454m
Level: Basement - Utility 0.914m X 2.337m
Level: Basement - Kitchen 6.071m X 3.073m
Level: Basement - Bedroom 3.327m X 3.327m
Level: Basement
SOA_HOUSEKEEPING_ATTRS
- Listing type identifier Idx

Lock your rate with RBC pre-approval
Mortgage rate is for illustrative purposes only. Please check RBC.com/mortgages for the current mortgage rates
$-3,277
/ Month25 Years fixed, 20% down payment, % interest
$
$
$
%
$
%

Schedule a viewing
No obligation or purchase necessary, cancel at any time
Nearby Homes
Real estate & homes for sale nearby



