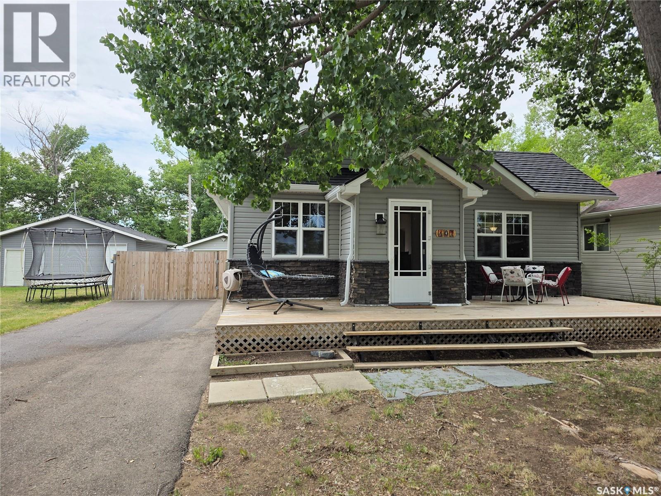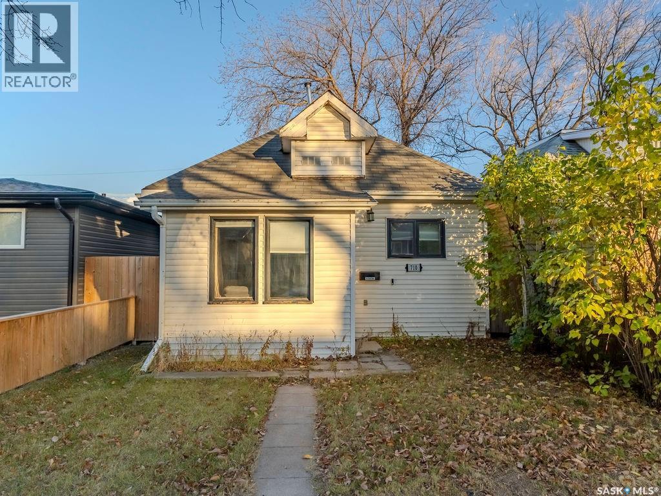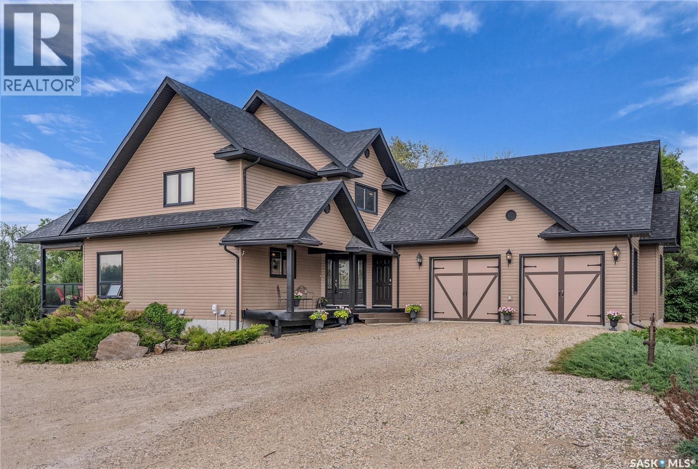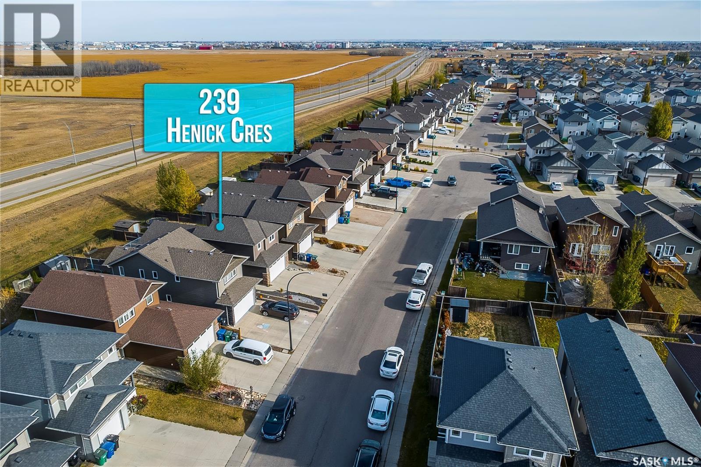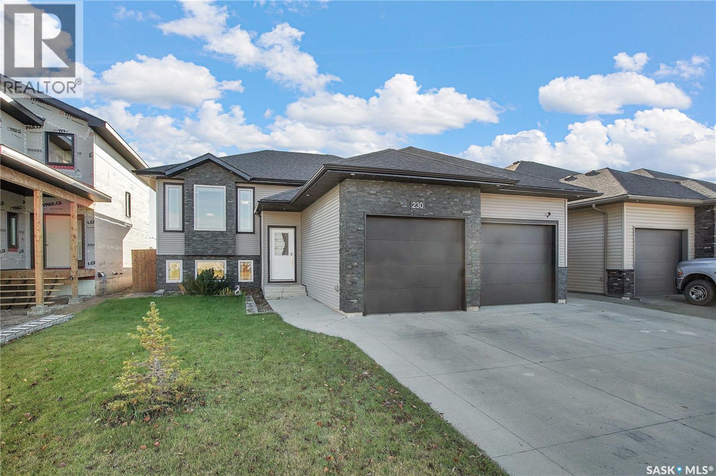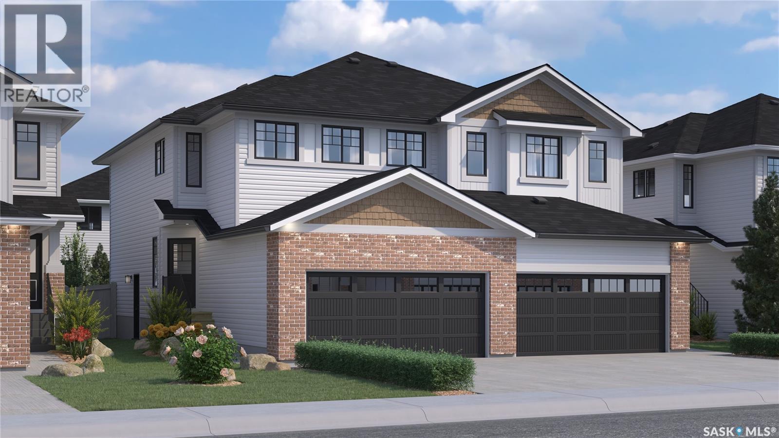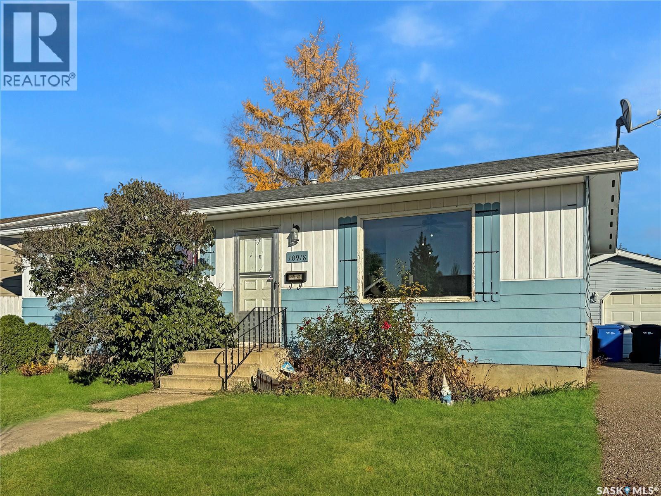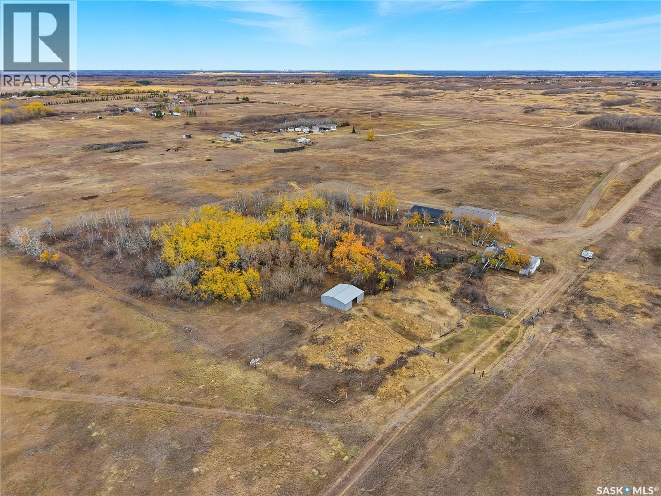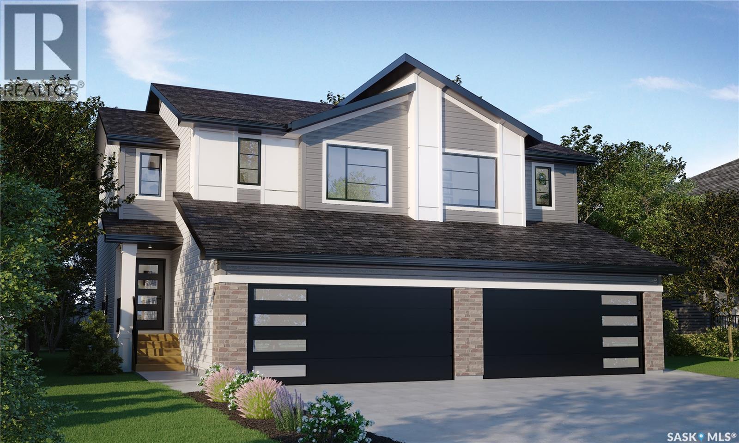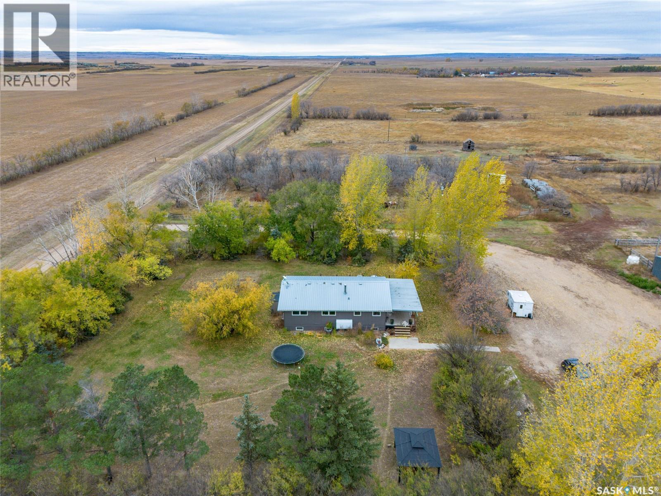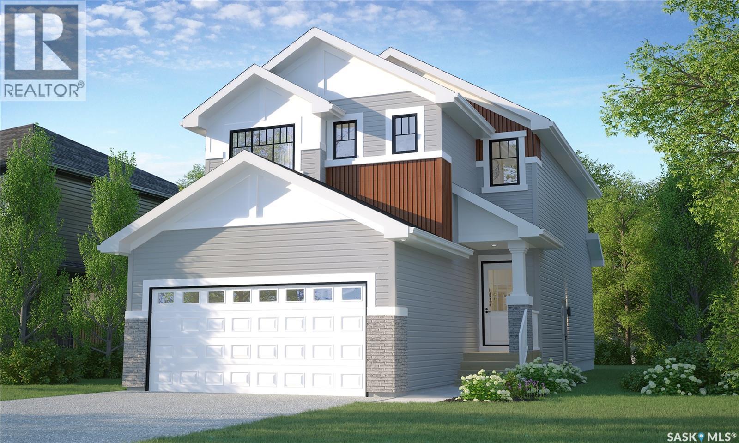- Houseful
- SK
- Aberdeen Rm No. 373
- S0K
- 103 Willow Road
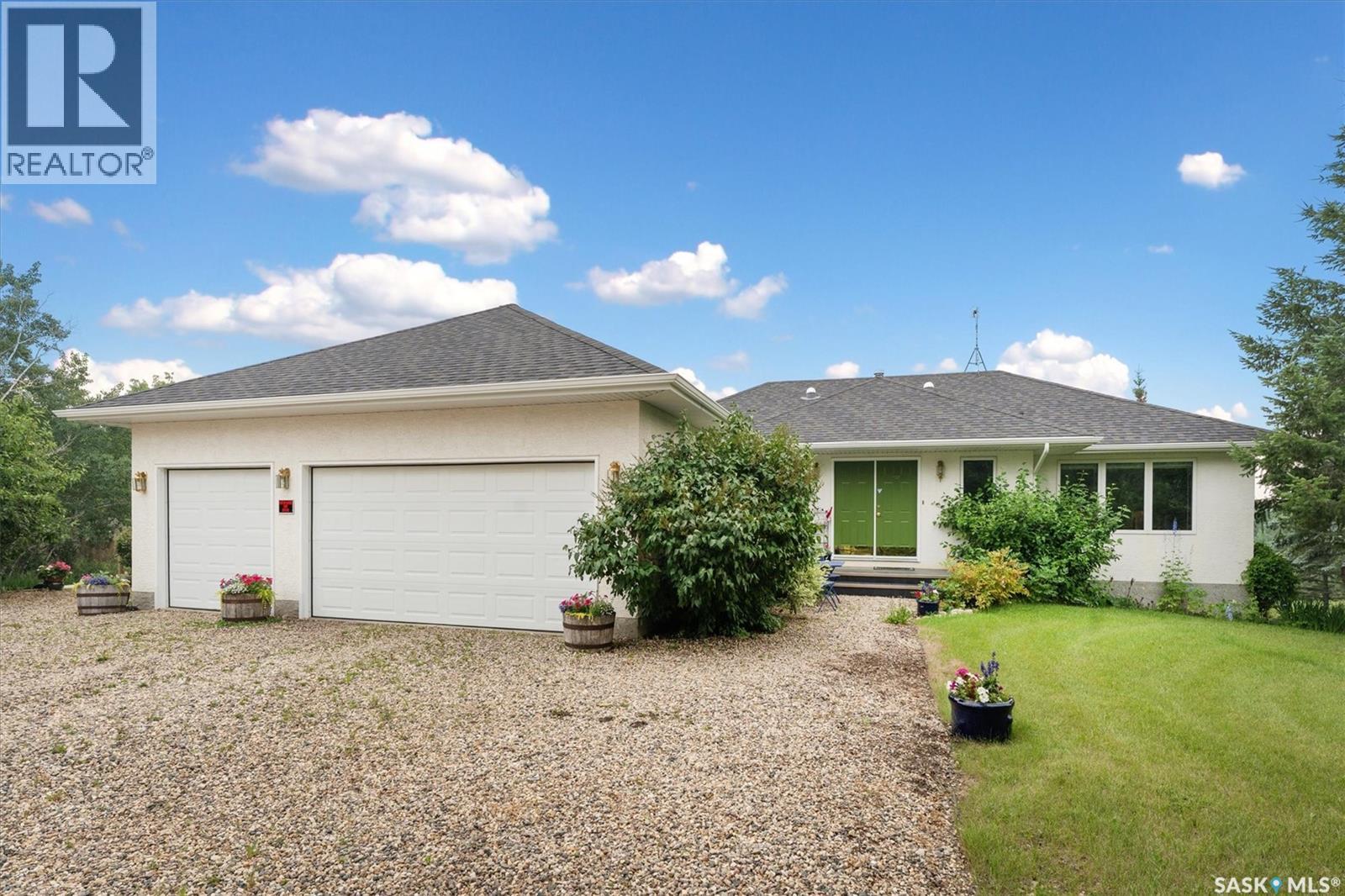
103 Willow Road
103 Willow Road
Highlights
Description
- Home value ($/Sqft)$644/Sqft
- Time on Houseful45 days
- Property typeSingle family
- StyleBungalow
- Lot size10 Acres
- Year built1994
- Mortgage payment
Thoughtfully designed home situated on 10 acres of gently rolling hills. Everything was considered in the design of this sophisticated home, from the southern exposure which takes advantage of the view to the well thought out floor plan. Located only 5 minutes from Saskatoon with pavement almost all the way, this captivating property offers everything you could desire. City water, natural gas, walk out from lower lever and large spacious rooms. Every detail in this home has been considered. Oak hardwood flooring on main level, chef's kitchen with center island and built in appliances. Formal dining room, large master bedroom with en-suite and walk in closet. The lower level is completely developed with family room, 2 large bedrooms, den, utility room plus ample storage. An addition, this home offers both a wood burning fireplace in the living room and a gas fireplace in the lower level family room. (id:63267)
Home overview
- Cooling Central air conditioning
- Heat source Natural gas
- Heat type Forced air
- # total stories 1
- Has garage (y/n) Yes
- # full baths 3
- # total bathrooms 3.0
- # of above grade bedrooms 4
- Community features School bus
- Subdivision Strawberry hills (aberdeen rm no. 373)
- Lot desc Lawn
- Lot dimensions 10
- Lot size (acres) 10.0
- Building size 1706
- Listing # Sk017853
- Property sub type Single family residence
- Status Active
- Family room 6.502m X 5.334m
Level: Basement - Storage 2.032m X 4.775m
Level: Basement - Bedroom 2.591m X 3.683m
Level: Basement - Bathroom (# of pieces - 4) 2.464m X 4.343m
Level: Basement - Bedroom 4.166m X 4.343m
Level: Basement - Other 2.642m X 7.315m
Level: Basement - Bedroom 4.623m X 4.343m
Level: Basement - Laundry 2.184m X 4.47m
Level: Basement - Dining room 3.175m X 4.343m
Level: Main - Foyer 2.819m X 3.048m
Level: Main - Bathroom (# of pieces - 5) 2.464m X 4.343m
Level: Main - Primary bedroom 4.623m X 4.343m
Level: Main - Living room 5.359m X 6.477m
Level: Main - Dining nook 2.337m X 4.343m
Level: Main - Kitchen 3.962m X 5.029m
Level: Main - Bathroom (# of pieces - 2) 2.718m X 1.803m
Level: Main
- Listing source url Https://www.realtor.ca/real-estate/28835746/103-willow-road-aberdeen-rm-no-373-strawberry-hills-aberdeen-rm-no-373
- Listing type identifier Idx

$-2,931
/ Month


