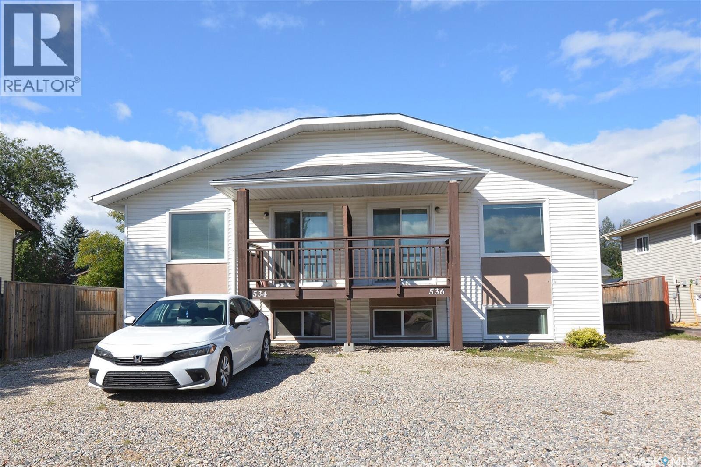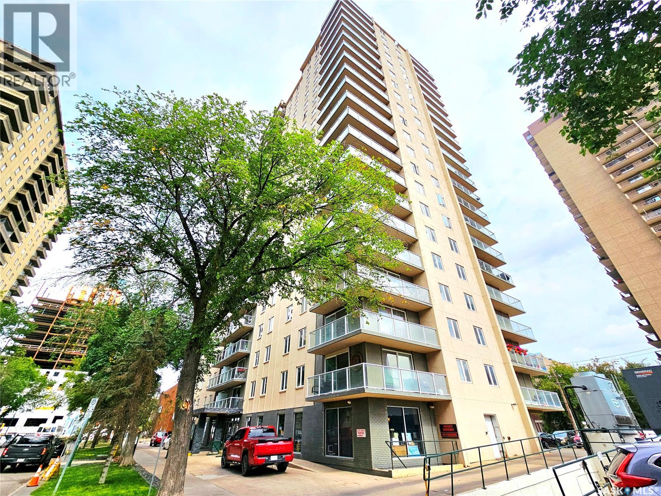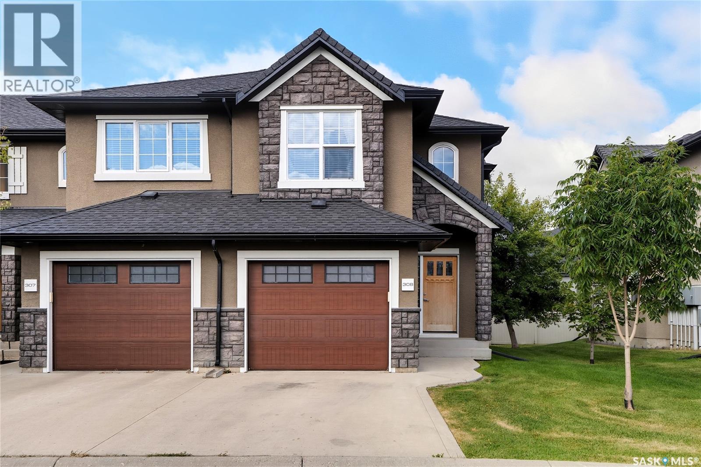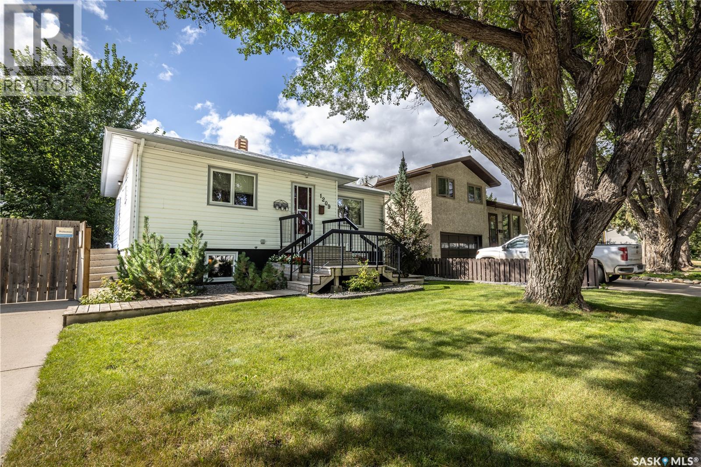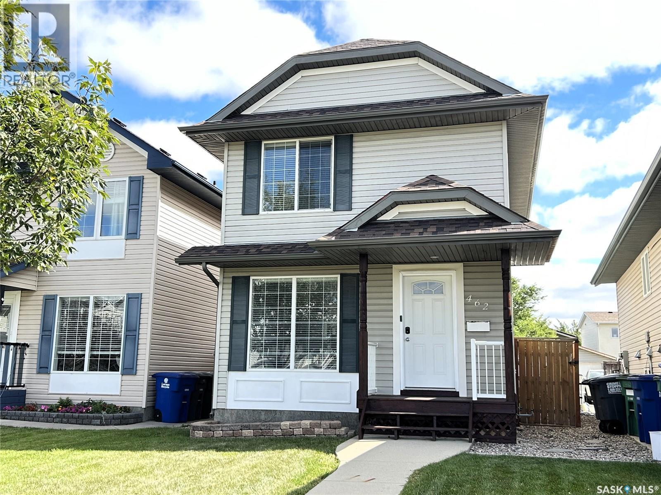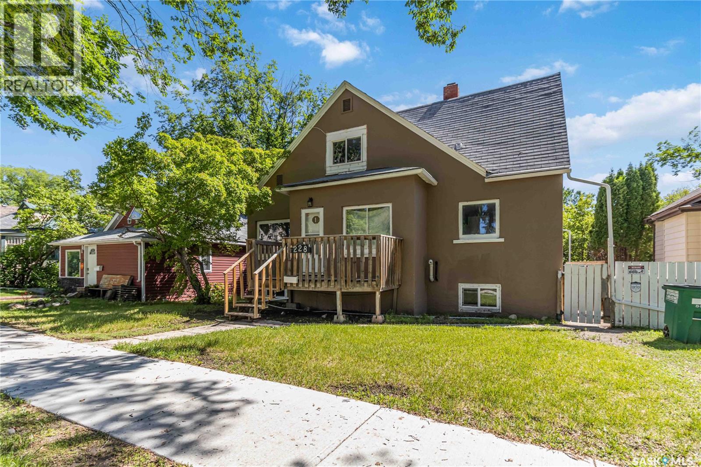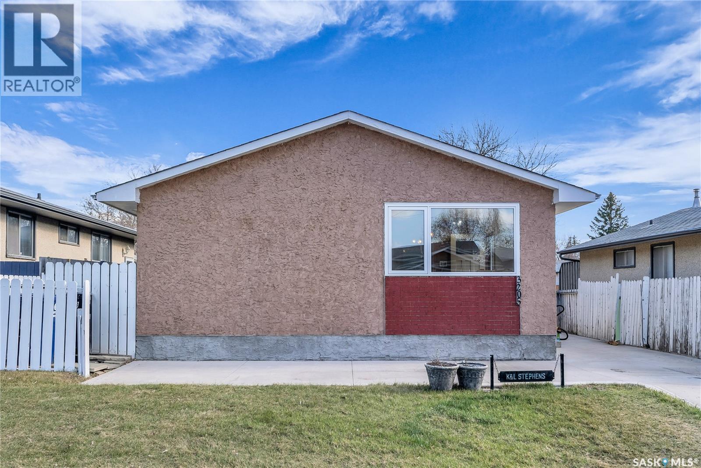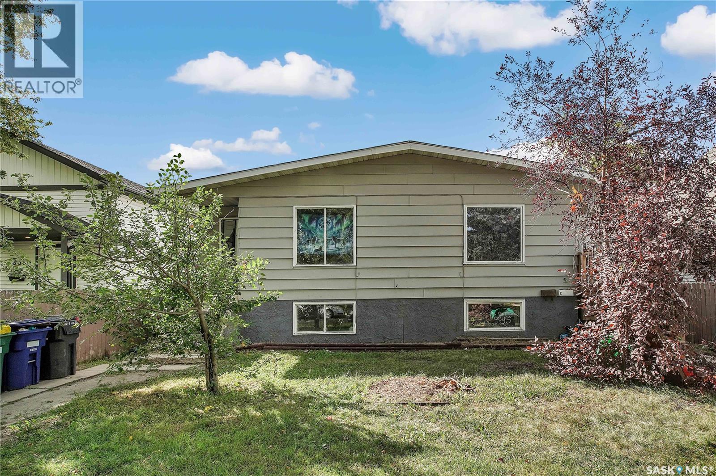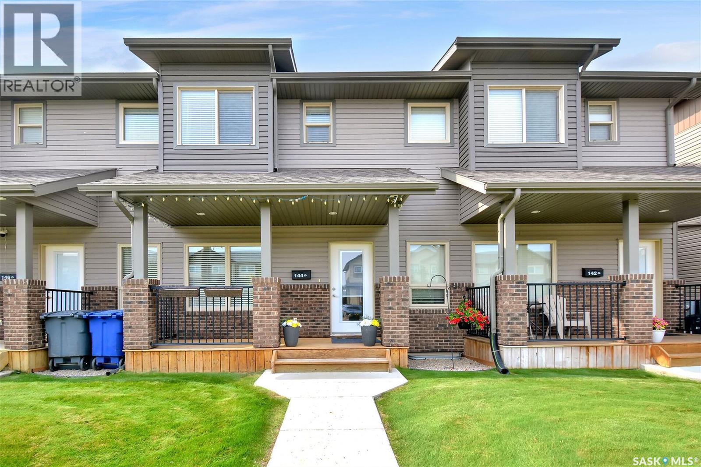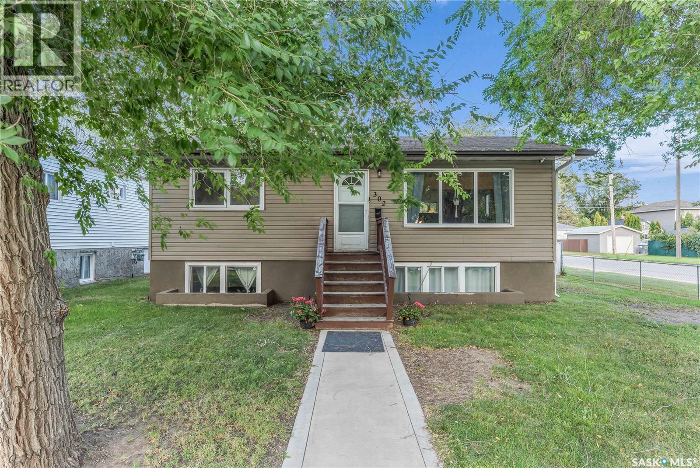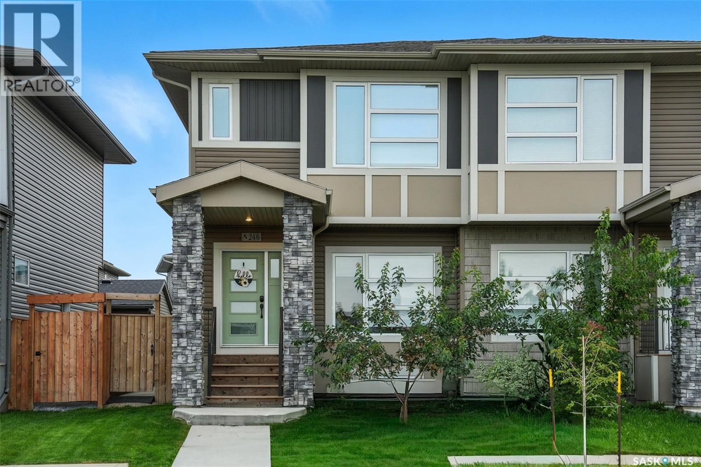- Houseful
- SK
- Aberdeen Rm No. 373
- Grosvenor Park
- Phillips Acreage
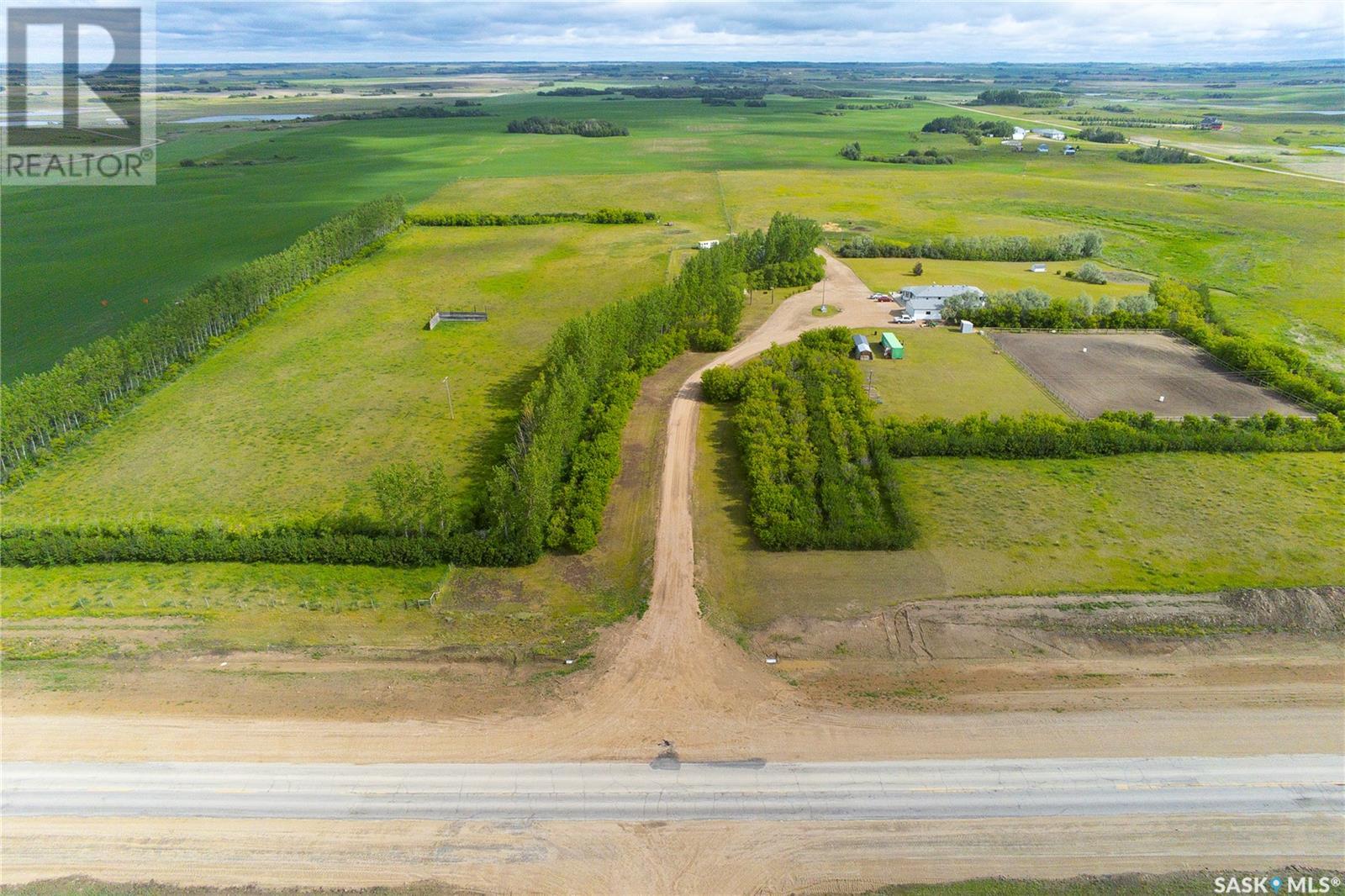
Phillips Acreage
Phillips Acreage
Highlights
Description
- Home value ($/Sqft)$478/Sqft
- Time on Houseful70 days
- Property typeSingle family
- StyleBungalow
- Neighbourhood
- Lot size58.83 Acres
- Year built2000
- Mortgage payment
Horse Lovers and Serenity Seekers! This impressive 1,884 sq ft bungalow is a 20 minute drive from the east edge of Saskatoon. Situated on 58.83 acres of prime land that is currently set up for horses or could be used as a hobby farm. Enjoy the fully landscaped yard from your back deck and take in the peacefulness. The land is fully fenced on 3 sides, trees all around the property. Includes a two car garage, built in 2023. Garden area has a water hydrant. Septic was replaced in 2022 1000 Gal fiber-glass septic tank, pump-out. Well on property to 66 feet. Once in the house, you'll be in a large open style kitchen/dining area. Kitchen boasts Jenn Air range, many cabinets and lots of other features. This is a dream kitchen for anyone who loves to cook and entertain. The living room sits adjacent to the kitchen. The master bedroom is spacious with room for a king size bed, includes a walk-in closet and a 3 pc upgraded ensuite. The 2nd and 3rd bedrooms are large, as well. The main 4 pc bathroom has also been upgraded and includes a jet tub. Another 2 pc bathroom and laundry area on the main floor. The lower level is complete, except for flooring, and baseboards. There are 2 large bedrooms, one with a 3 pc ensuite. A large office space that could also be a 6th bedroom, a family room, a bar area with roughed in plumbing. An exercise area, a 4 pc bathroom with separate tub and shower, utility room, a sink area, an access for a future below grade entrance and numerous storage areas. In total, there are 5 bedrooms, 1 office, and 5 bathrooms. Home has a water softener, central air conditioning, natural gas bbq hookup, and all appliances (fridge is electric). Watch the video and check the pics to enjoy this well planned out property and book your showing. (id:63267)
Home overview
- Cooling Central air conditioning
- Heat source Natural gas
- Heat type Forced air
- # total stories 1
- Fencing Fence, partially fenced
- Has garage (y/n) Yes
- # full baths 5
- # total bathrooms 5.0
- # of above grade bedrooms 5
- Community features School bus
- Lot desc Lawn
- Lot dimensions 58.83
- Lot size (acres) 58.83
- Building size 1884
- Listing # Sk010793
- Property sub type Single family residence
- Status Active
- Other 3.556m X 1.829m
Level: Basement - Family room 6.807m X 5.334m
Level: Basement - Ensuite bathroom (# of pieces - 3) 2.438m X 1.524m
Level: Basement - Office 3.912m X 3.48m
Level: Basement - Bedroom 4.216m X 3.683m
Level: Basement - Bedroom 4.394m X 3.708m
Level: Basement - Other 2.819m X 2.667m
Level: Basement - Bathroom (# of pieces - 4) 3.785m X 2.819m
Level: Basement - Other 1.829m X 1.092m
Level: Basement - Other 4.267m X 3.962m
Level: Basement - Bedroom 3.759m X 3.378m
Level: Main - Primary bedroom 5.105m X 4.343m
Level: Main - Bathroom (# of pieces - 2) 1.702m X 1.524m
Level: Main - Bedroom 3.658m X 3.658m
Level: Main - Ensuite bathroom (# of pieces - 3) 2.515m X 1.524m
Level: Main - Laundry 2.184m X 1.753m
Level: Main - Dining room 4.191m X 3.658m
Level: Main - Living room 5.182m X 4.877m
Level: Main - Kitchen 5.639m X 3.962m
Level: Main - Bathroom (# of pieces - 4) 2.591m X 2.286m
Level: Main
- Listing source url Https://www.realtor.ca/real-estate/28532071/phillips-acreage-aberdeen-rm-no-373
- Listing type identifier Idx

$-2,400
/ Month

