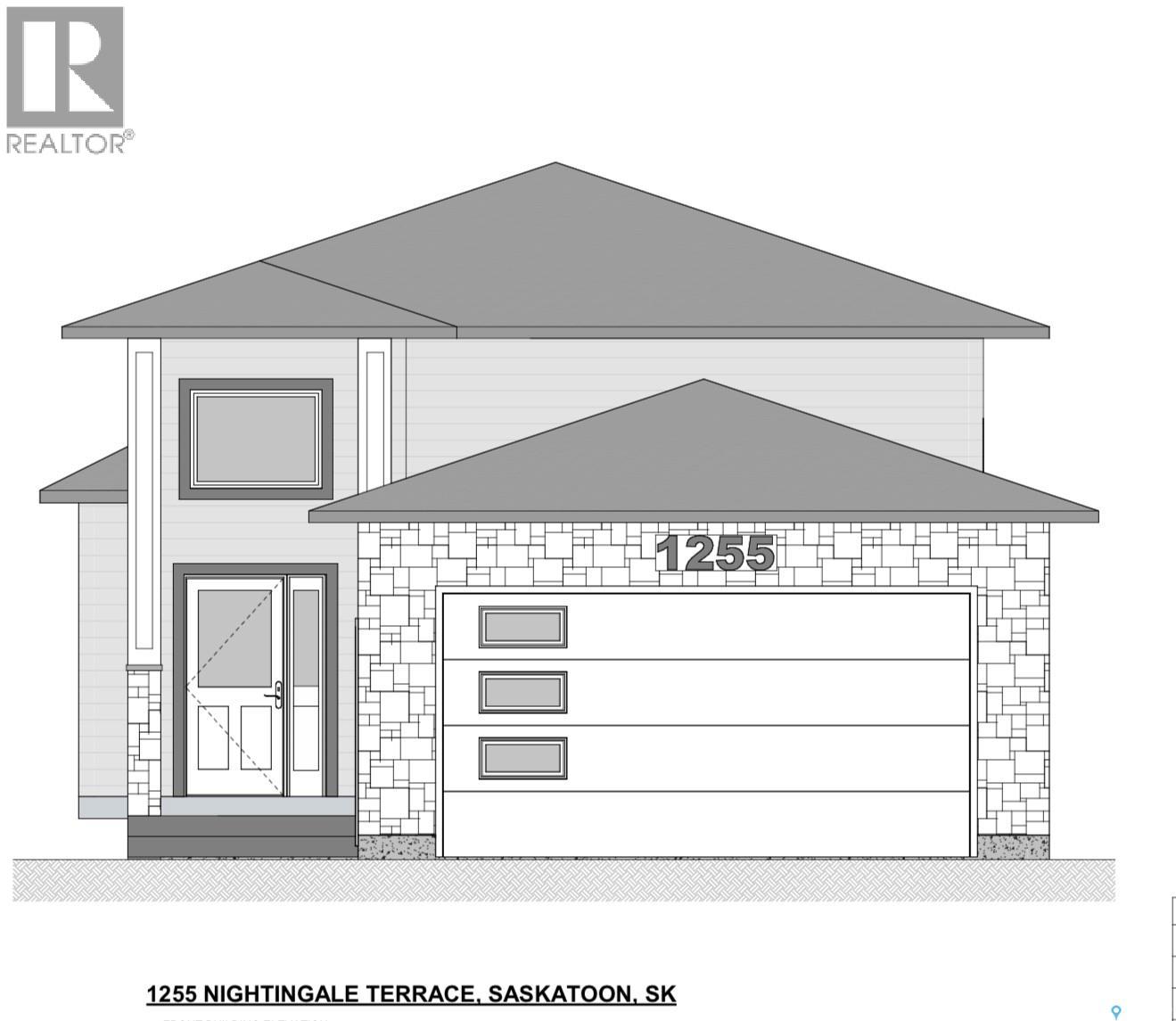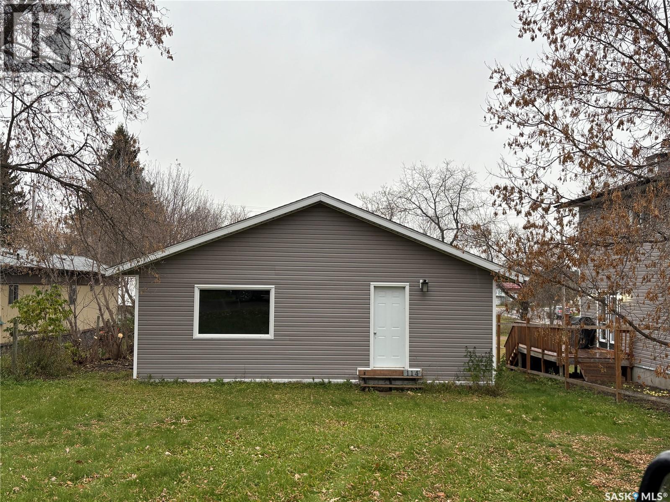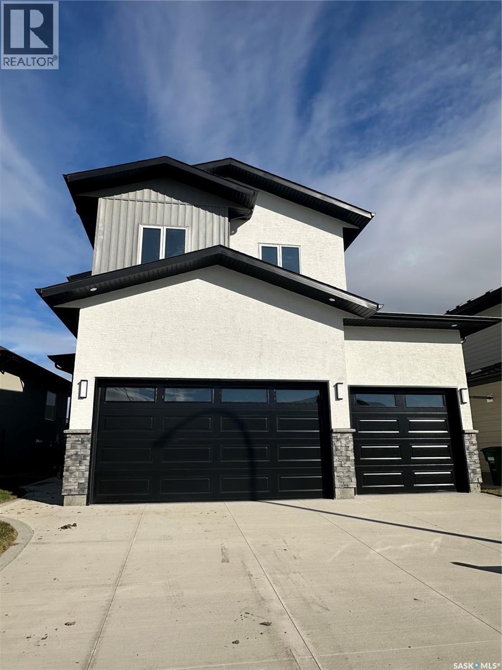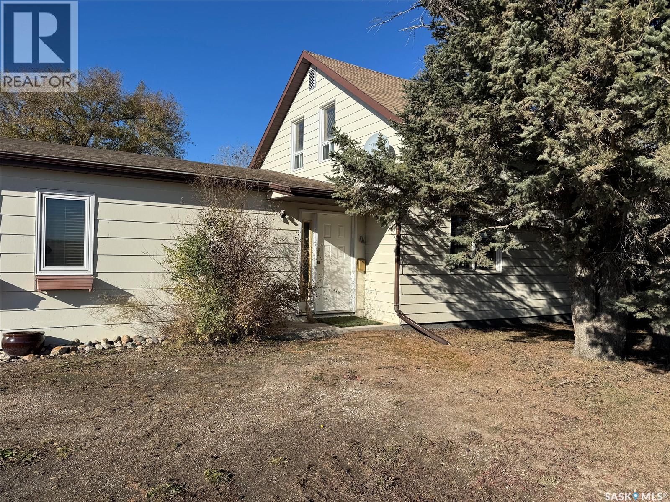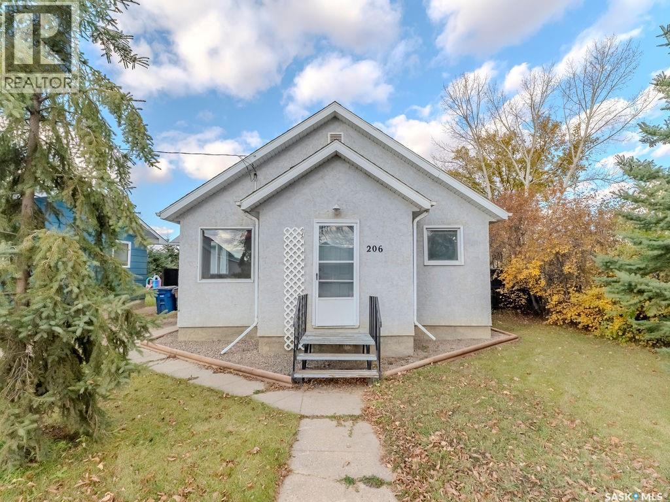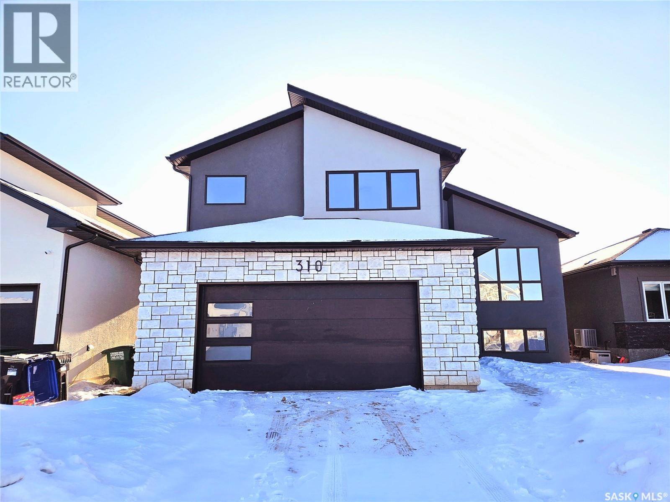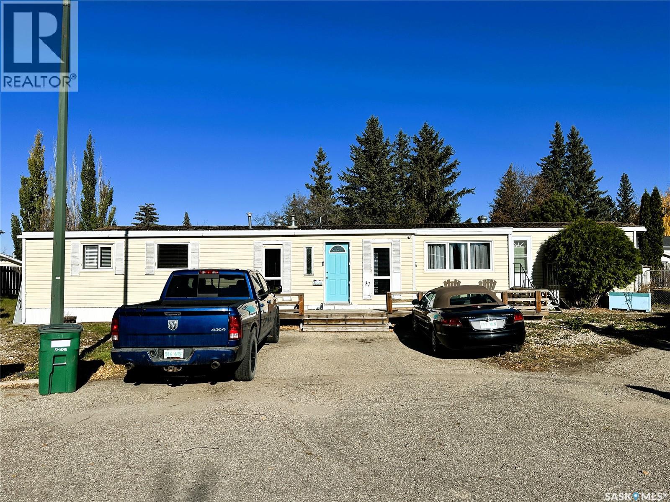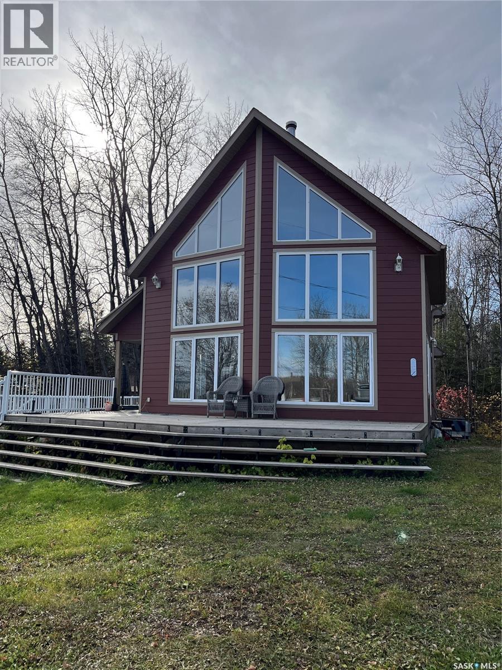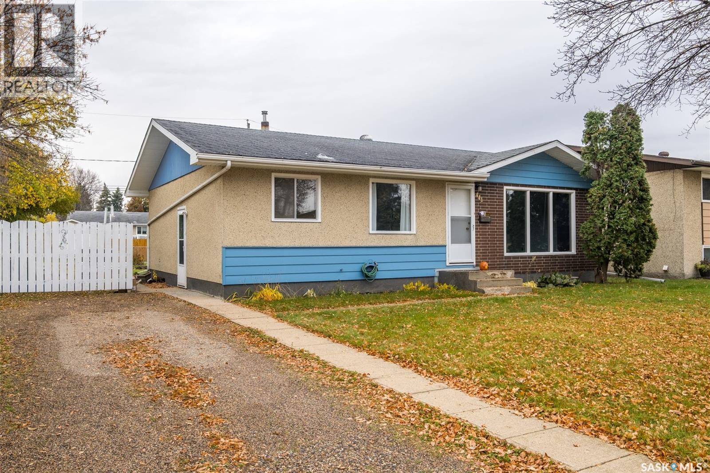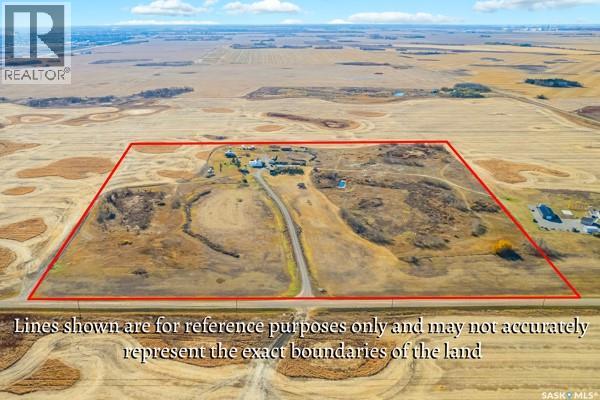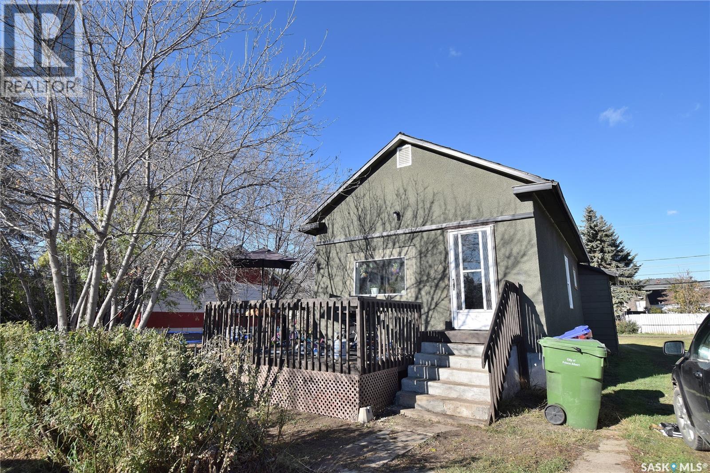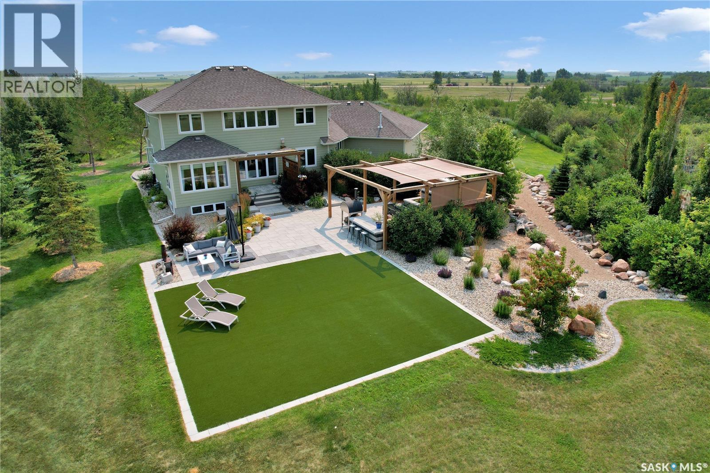
Highlights
Description
- Home value ($/Sqft)$625/Sqft
- Time on Houseful78 days
- Property typeSingle family
- Style2 level
- Lot size5.08 Acres
- Year built2014
- Mortgage payment
Welcome the perfect Saskatchewan paradise — an extraordinary 2-storey Westridge built home set on just over 5 beautifully landscaped acres, only 15 minutes from Saskatoon. This property offers the perfect blend of luxury, space, and outdoor lifestyle, with every detail thoughtfully designed for comfort and style. You'll be welcomed by the gorgeous East facing porch perfect for a morning coffee. Step through the grand front entrance into a bright, open interior filled with natural light. The open floor concept allows for the perfect family or entertaining setting. The kitchen's oversized island and gorgeous quartz countertop with a corner pantry make it the perfect space to cook and connect. The main floor features an office, large mudroom with laundry and a stunning primary bedroom retreat, complete with a spa-like ensuite and a spacious walk-in closet. Upstairs, you'll find three more bedrooms plus a large bonus room, offering plenty of space for family, guests and everything in between. Outside, the exquisite yard is an entertainer's paradise. Enjoy summer evenings with your very own outdoor kitchen, wood-fired pizza oven, and above-ground pool, all set against the backdrop of breathtaking Saskatchewan sunsets. A heated triple attached garage provides ample space for vehicles, toys, and tools, making this property as functional as it is beautiful. (id:63267)
Home overview
- Cooling Central air conditioning, air exchanger
- Heat source Natural gas
- Heat type Forced air
- # total stories 2
- Has garage (y/n) Yes
- # full baths 3
- # total bathrooms 3.0
- # of above grade bedrooms 4
- Lot desc Lawn, garden area
- Lot dimensions 5.08
- Lot size (acres) 5.08
- Building size 2400
- Listing # Sk014477
- Property sub type Single family residence
- Status Active
- Bedroom 3.658m X 3.531m
Level: 2nd - Bedroom 3.658m X 3.2m
Level: 2nd - Bedroom 3.658m X 3.2m
Level: 2nd - Bonus room 3.861m X 4.572m
Level: 2nd - Other Measurements not available
Level: Basement - Bathroom (# of pieces - 5) Measurements not available
Level: Basement - Foyer 2.743m X 3.048m
Level: Main - Dining room 3.048m X 3.785m
Level: Main - Office 2.743m X 2.87m
Level: Main - Other Measurements not available
Level: Main - Primary bedroom 3.962m X 4.572m
Level: Main - Kitchen 4.572m X 3.404m
Level: Main - Bathroom (# of pieces - 2) Measurements not available
Level: Main - Ensuite bathroom (# of pieces - 4) Measurements not available
Level: Main - Living room 4.953m X 5.004m
Level: Main
- Listing source url Https://www.realtor.ca/real-estate/28690220/110-jasmine-drive-aberdeen-rm-no-373
- Listing type identifier Idx

$-4,000
/ Month


