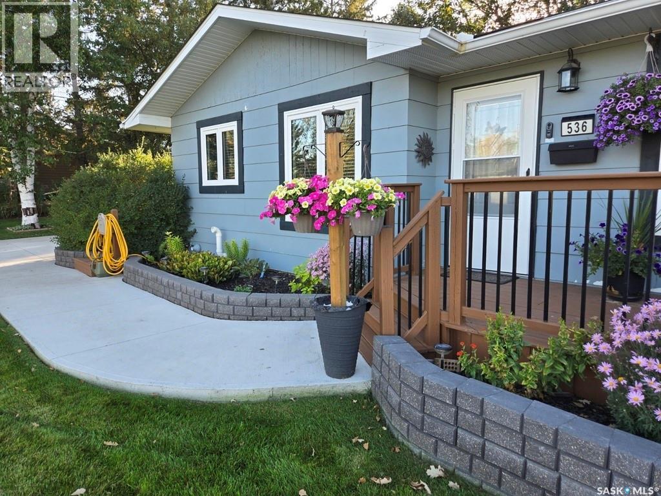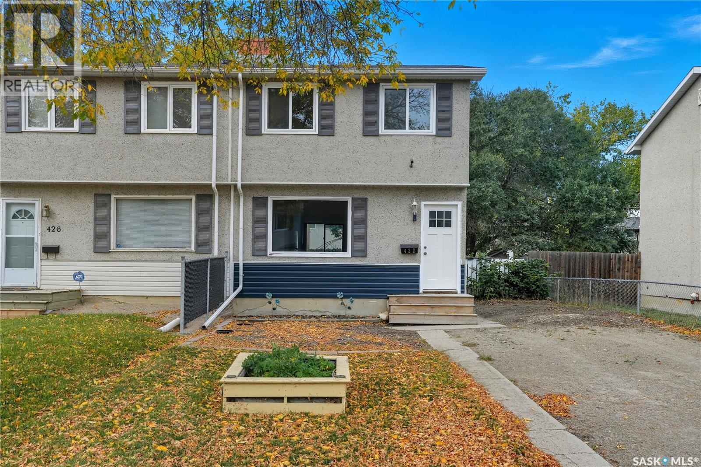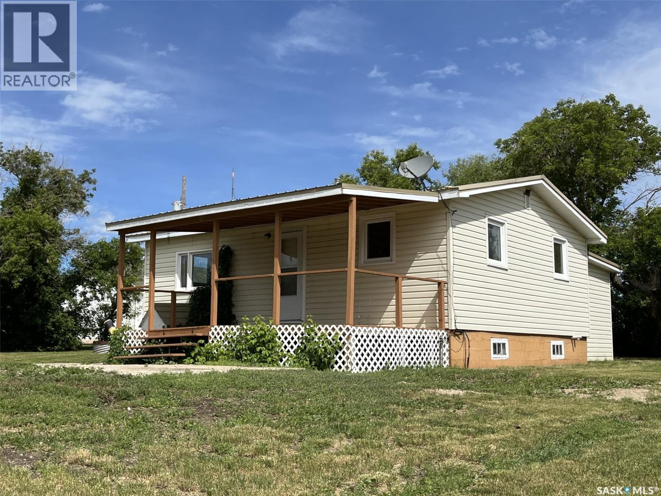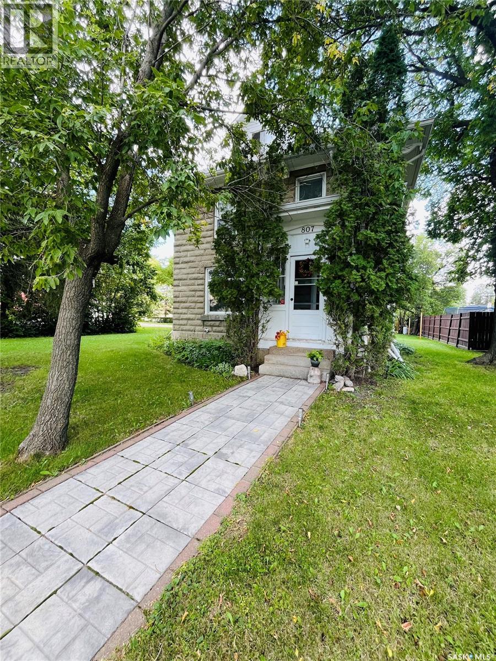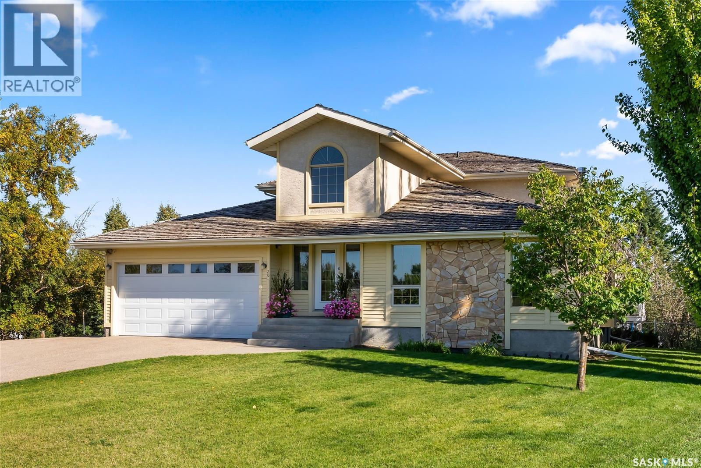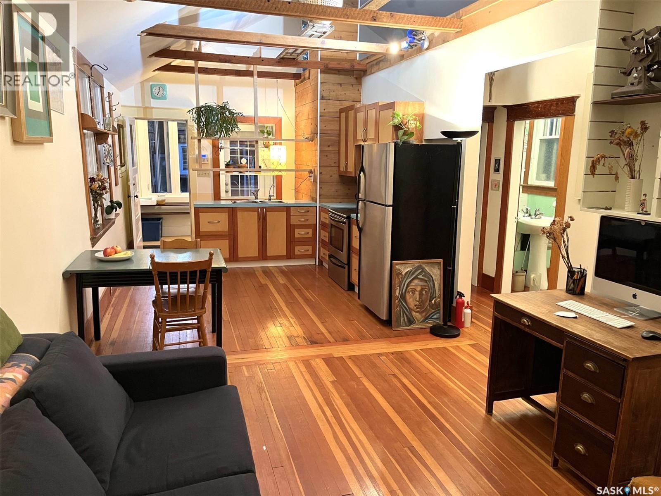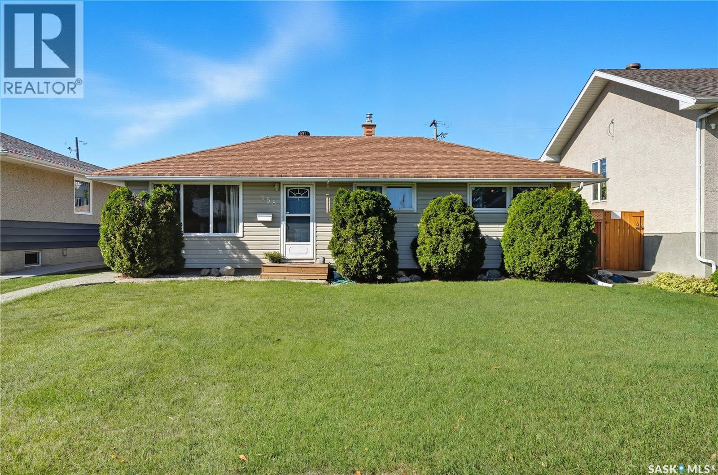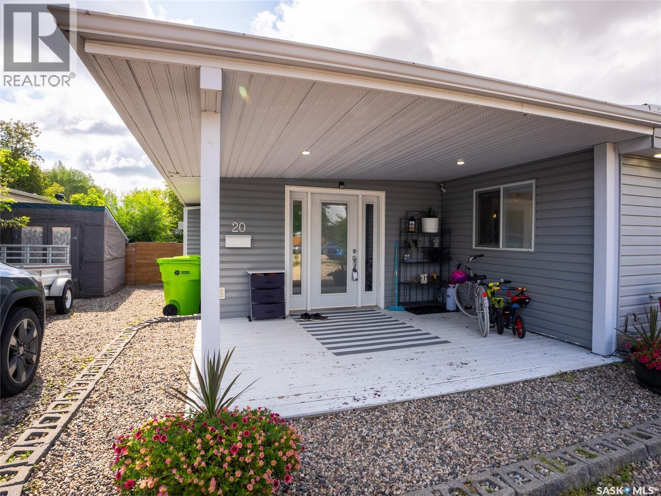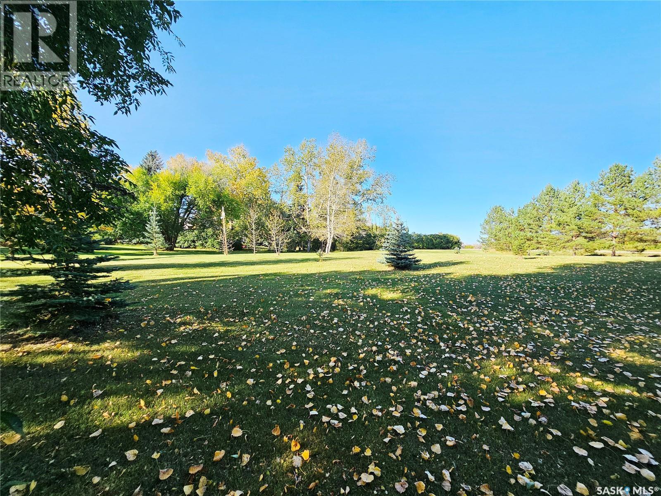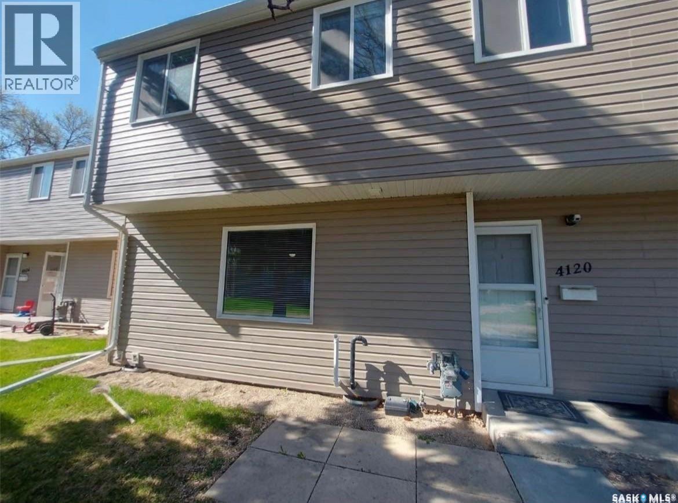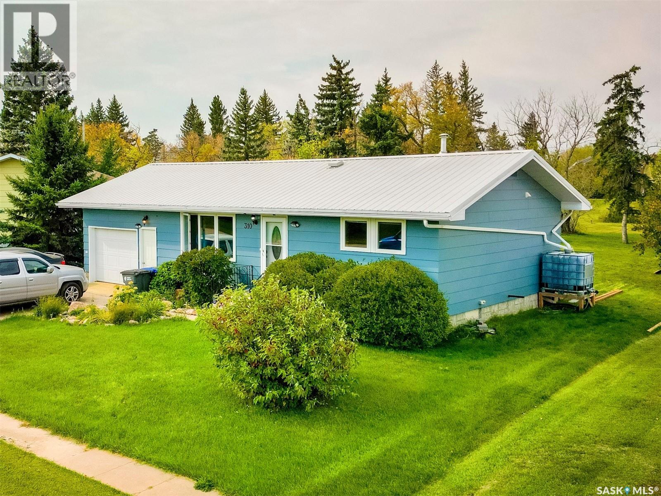
Highlights
Description
- Home value ($/Sqft)$168/Sqft
- Time on Housefulnew 3 hours
- Property typeSingle family
- StyleBungalow
- Year built1972
- Mortgage payment
Welcome to 310 Main Street in Abernethy, a fully developed bungalow ideal for families that enjoy small town living with city amenities an hour away. The foyer welcomes you to enter the bright and open living room featuring a a huge front window and newer laminate flooring. The kitchen has newer cabinetry with wood countertops. There are two bedrooms and an updated four piece bath on the main level. Additional living space continues into the fully developed basement that offers a spacious recreation room and a four piece bath with jacuzzi tub. A separate laundry room and large utility room have good storage space. This home has PVC windows, 200 amp electrical panel, metal roof and a maintenance free exterior. The large backyard has a new deck where you can enjoy the mature landscaping and privacy. Call today to book your viewing! (id:63267)
Home overview
- Heat source Natural gas
- Heat type Forced air
- # total stories 1
- Fencing Partially fenced
- Has garage (y/n) Yes
- # full baths 2
- # total bathrooms 2.0
- # of above grade bedrooms 2
- Directions 2169364
- Lot desc Lawn
- Lot size (acres) 0.0
- Building size 816
- Listing # Sk019444
- Property sub type Single family residence
- Status Active
- Other 9.728m X 3.226m
Level: Basement - Storage 2.718m X 2.261m
Level: Basement - Laundry 3.378m X 3.327m
Level: Basement - Bathroom (# of pieces - 4) Level: Basement
- Primary bedroom 3.378m X 3.581m
Level: Main - Bedroom 2.743m X 3.15m
Level: Main - Kitchen 3.378m X 3.734m
Level: Main - Living room 3.404m X 5.563m
Level: Main - Bathroom (# of pieces - 4) Level: Main
- Listing source url Https://www.realtor.ca/real-estate/28920894/310-main-street-abernethy
- Listing type identifier Idx

$-365
/ Month


