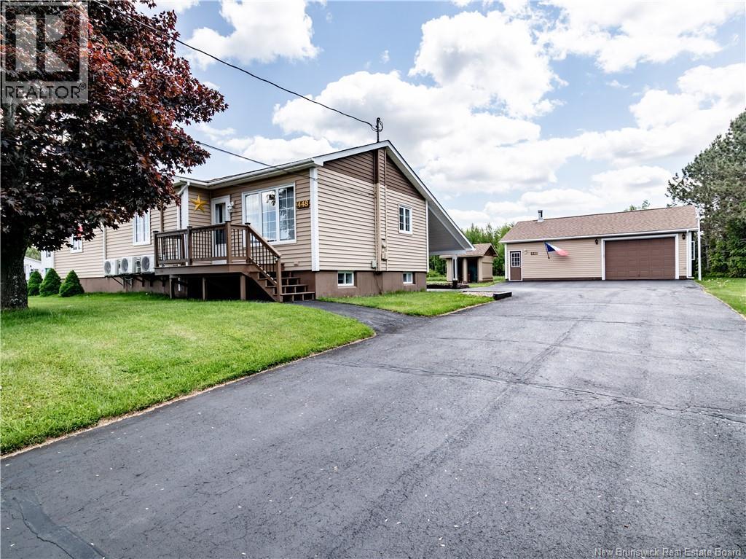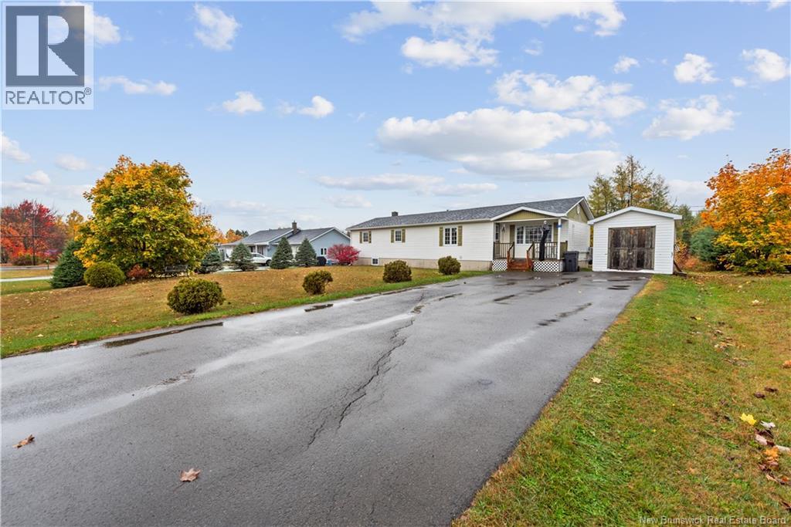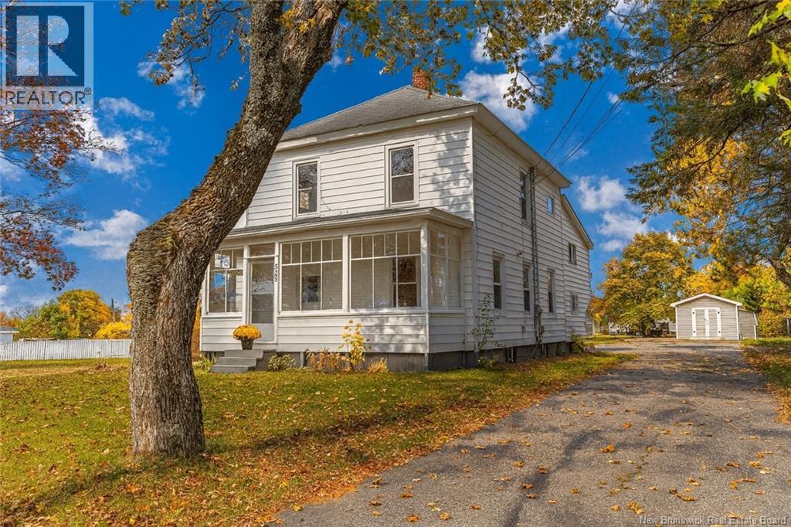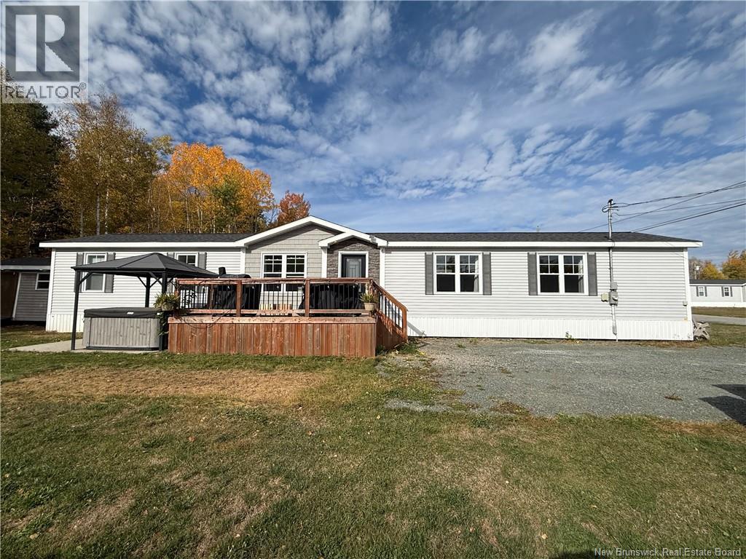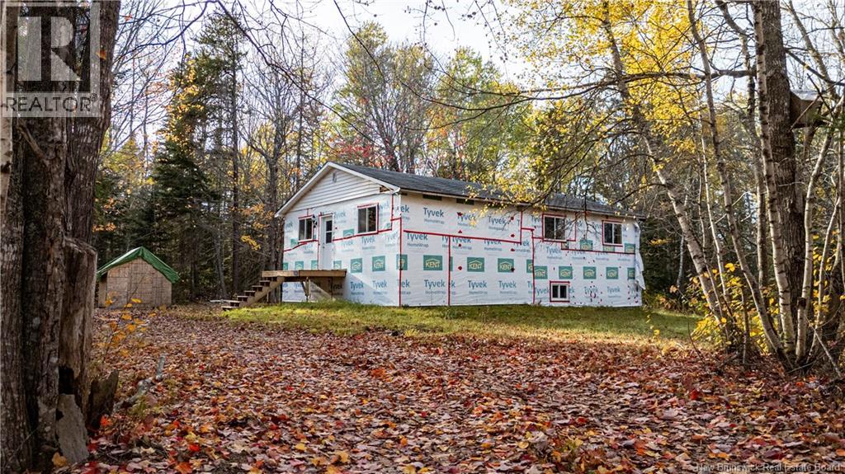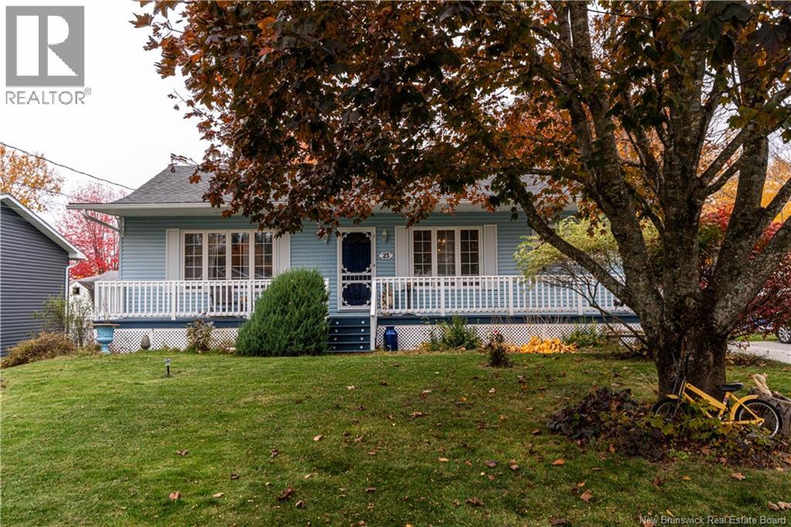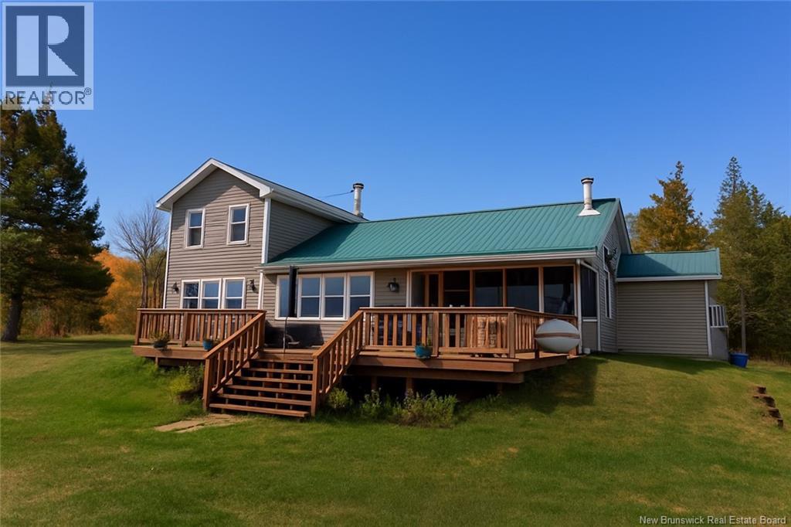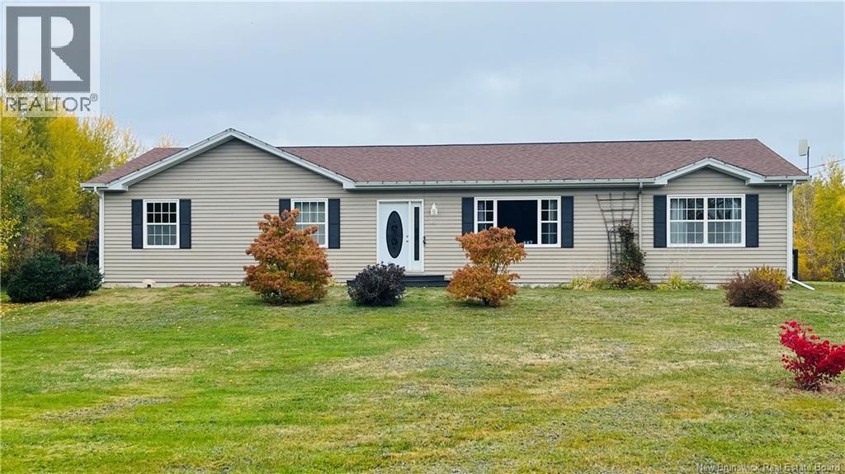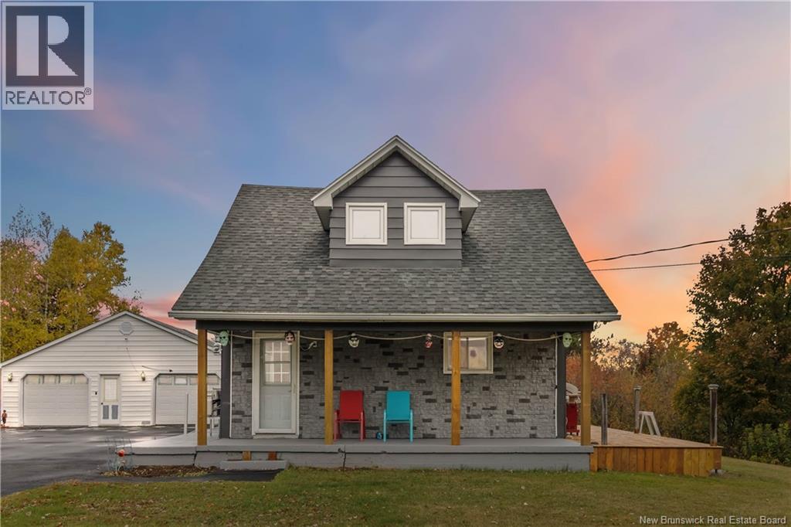- Houseful
- NB
- Acadieville
- E4Y
- 2961 Hwy 480
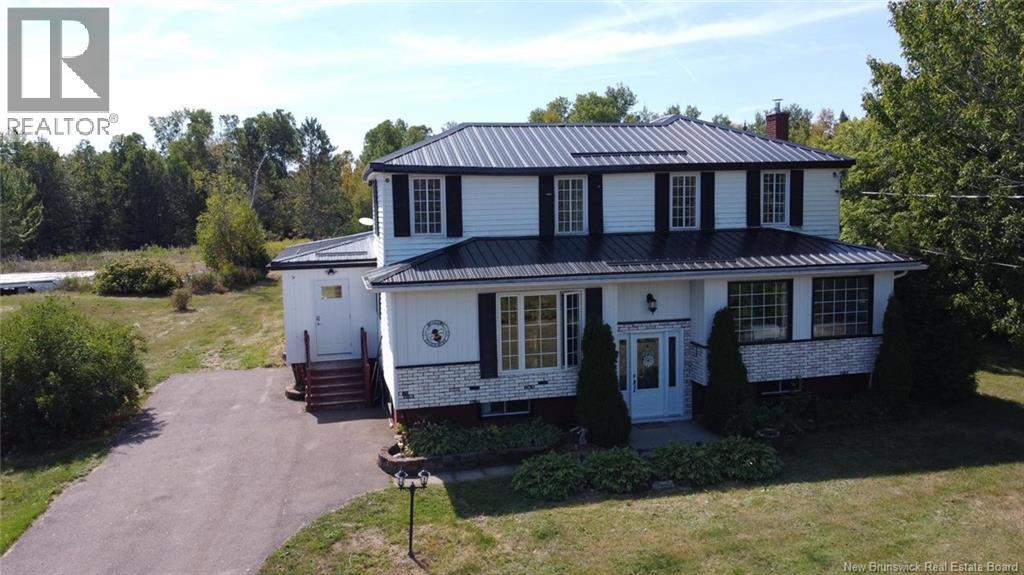
Highlights
Description
- Home value ($/Sqft)$95/Sqft
- Time on Houseful50 days
- Property typeSingle family
- Style2 level
- Lot size3.43 Acres
- Mortgage payment
This spacious two-storey home offers excellent flexibility for multi-generational living or potential income opportunities, including short-term rentals. A bright sunroom on the main floor includes an in-law suite setupideal for extended family, guest accommodations, or use as an Airbnb. The home offers 3,150 sq ft of finished living space with six bedrooms and three full bathrooms. Upstairs features five bedrooms, including a large primary suite with its own ensuite. The main level includes a comfortable living room, country-style kitchen with ample cabinetry, dining area, and the sun-filled in-law suite. The finished lower level adds more usable space for a family room, office, or guest area. Comfort is maintained year-round with three ductless heat pumps, and a durable metal roof offers long-term value. Situated on a generous lot with mature trees and open space, the property allows room for outdoor activities or gardening. Convenient road access and a peaceful rural setting complete the offering. (id:63267)
Home overview
- Cooling Heat pump
- Heat source Electric
- Heat type Heat pump
- Sewer/ septic Septic system
- # total stories 2
- # full baths 3
- # total bathrooms 3.0
- # of above grade bedrooms 6
- Flooring Ceramic, laminate, vinyl
- Lot desc Partially landscaped
- Lot dimensions 1.39
- Lot size (acres) 3.4346899646520614
- Building size 3150
- Listing # Nb125942
- Property sub type Single family residence
- Status Active
- Office 2.743m X 2.591m
Level: 2nd - Bedroom 2.769m X 2.337m
Level: 2nd - Ensuite 2.083m X 1.676m
Level: 2nd - Bedroom 2.794m X 3.353m
Level: 2nd - Bedroom 3.581m X 4.724m
Level: 2nd - Bedroom 2.616m X 3.073m
Level: 2nd - Bedroom 3.327m X 4.369m
Level: Basement - Storage 5.359m X 2.261m
Level: Basement - Family room 3.962m X 5.537m
Level: Basement - Foyer 2.337m X 3.531m
Level: Main - Office 3.658m X 3.048m
Level: Main - Living room 4.47m X 4.801m
Level: Main - Kitchen 3.327m X 4.877m
Level: Main - Kitchen / dining room 6.68m X 5.156m
Level: Main - Office 3.683m X 2.54m
Level: Main - Bathroom (# of pieces - 1-6) 2.057m X 1.778m
Level: Main
- Listing source url Https://www.realtor.ca/real-estate/28805668/2961-hwy-480-acadieville
- Listing type identifier Idx

$-800
/ Month

