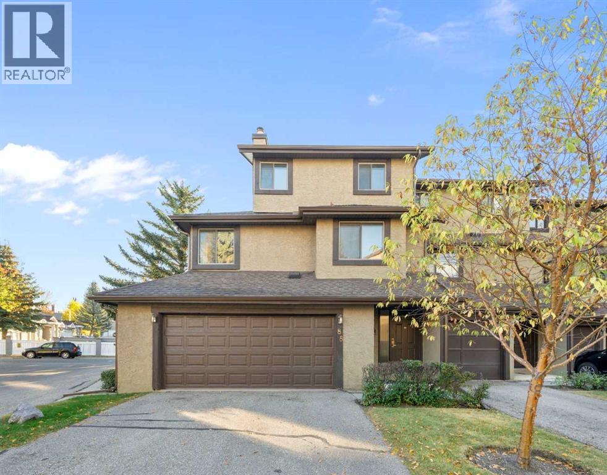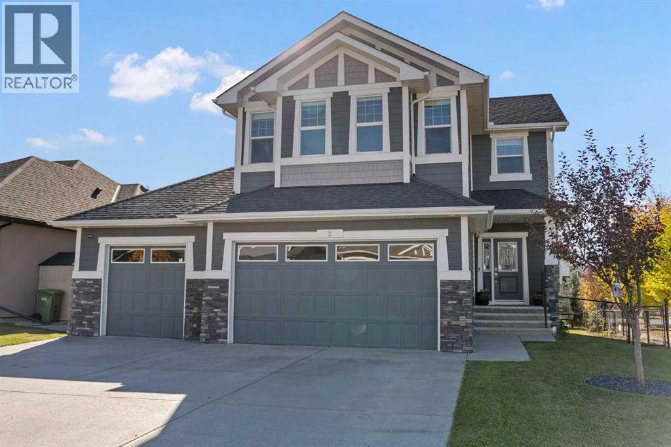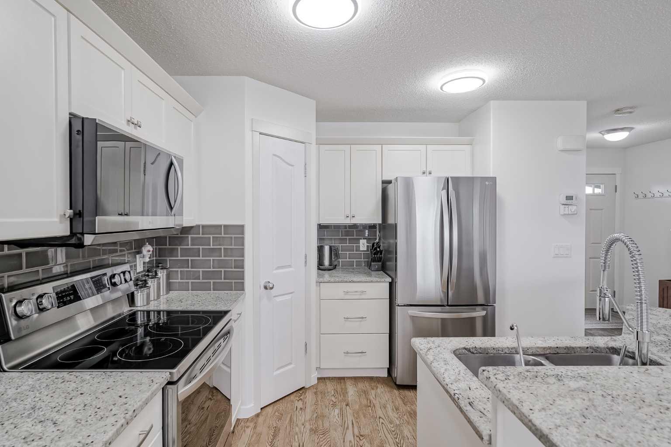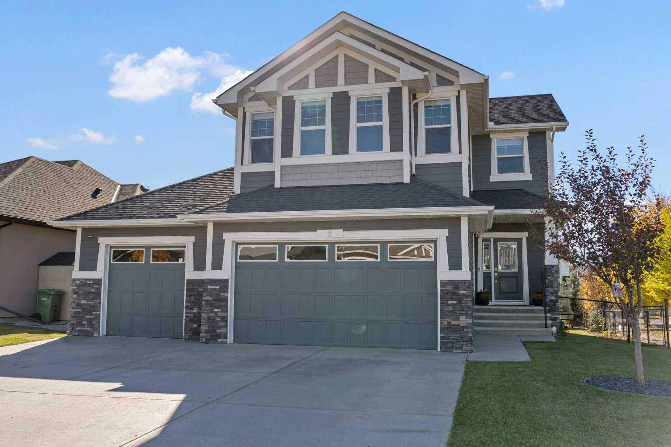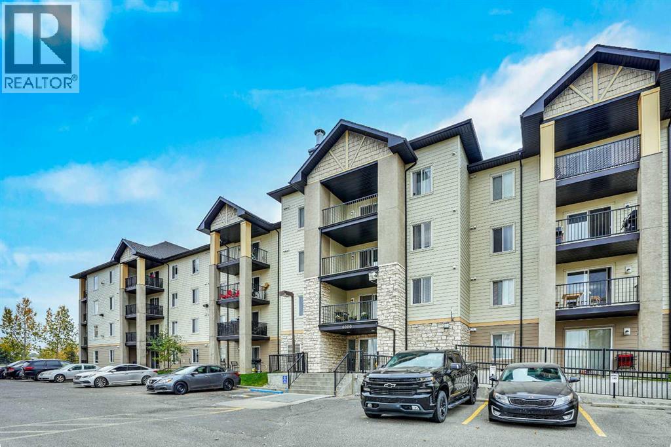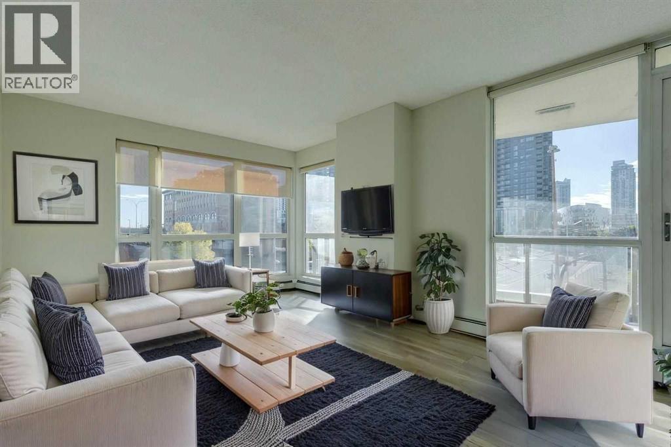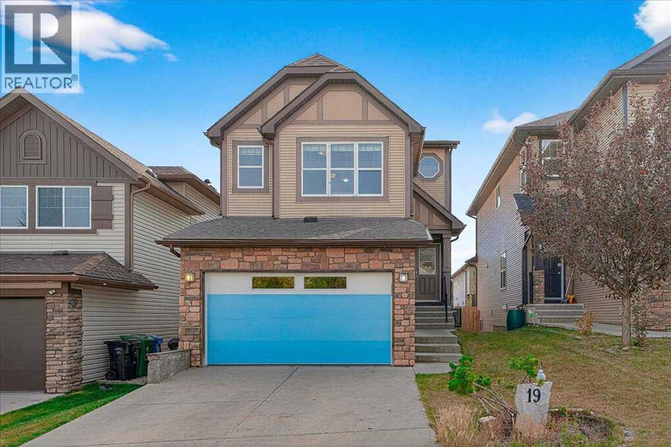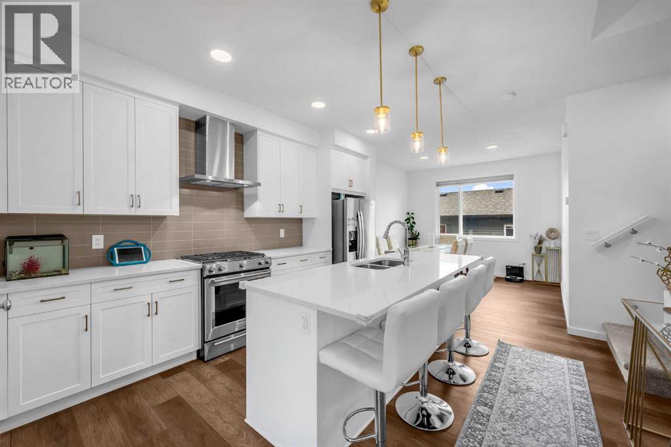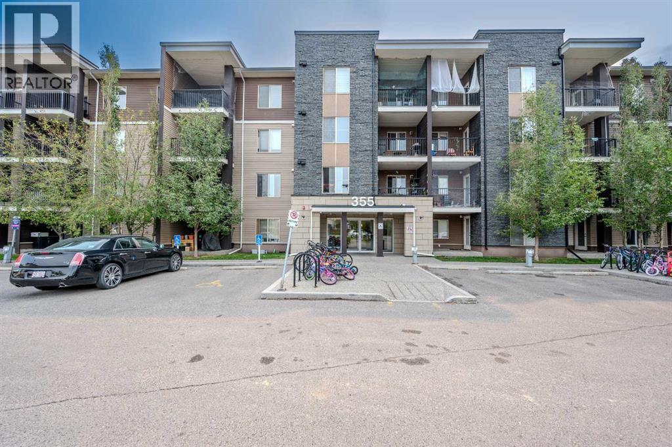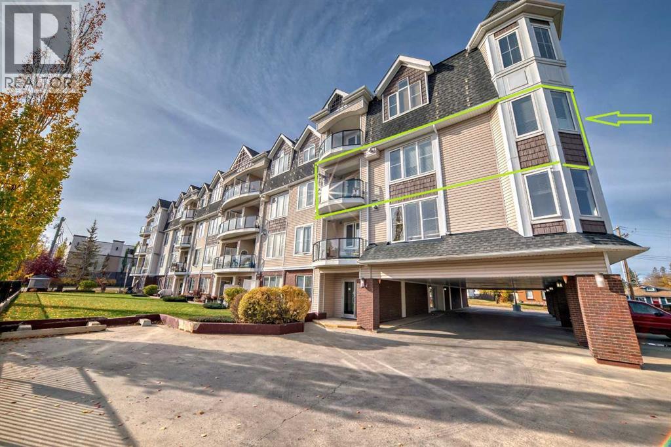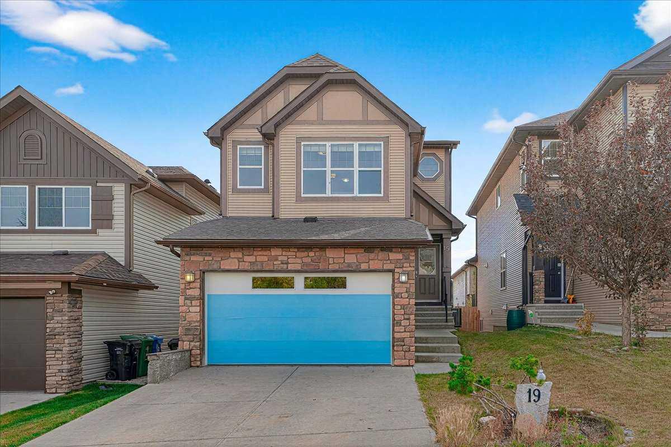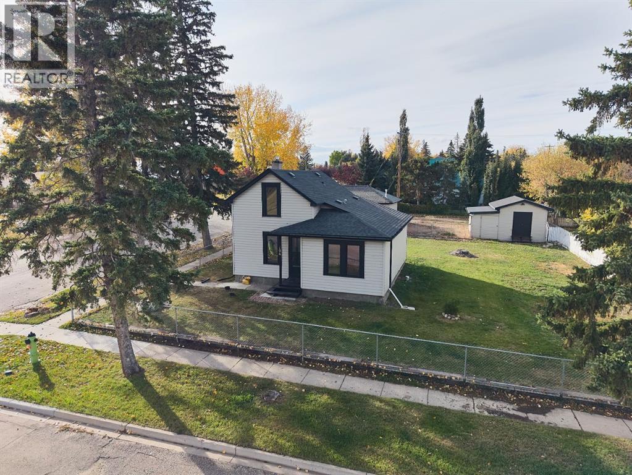
Highlights
Description
- Home value ($/Sqft)$353/Sqft
- Time on Houseful21 days
- Property typeSingle family
- Median school Score
- Year built1912
- Garage spaces2
- Mortgage payment
EXCELLENT OPPORTUNITY to own a BEAUTIFUL CHARACTER home on a HUGE CORNER LOT (75 X 150) in Acme. Enjoy SMALL TOWN VIBES while still being close to the city.This FRESHLY PAINTED home is filled with WINDOWS, allowing natural light to flow through. The main floor offers a BRIGHT and SPACIOUS kitchen with eating area, a LARGE living room, 2 bedrooms, and a bathroom. Upstairs you’ll find the PRIMARY bedroom complete with a full ENSUITE.Recent updates include a NEW furnace and HOT WATER ON DEMAND (2025), plus a NEWER ROOF.The MASSIVE BACKYARD is perfect for relaxing or hosting gatherings. The OVERSIZED DOUBLE DETACHED GARAGE and additional parking make this an ideal space for a mechanic, woodworker, or anyone needing extra room.All within walking distance—you’ll find shops, a bank, the local pub, plus parks, trails, a golf course, and the library. Experience the perfect mix of charm, space, and convenience in this welcoming community! (id:63267)
Home overview
- Cooling None
- Heat type Forced air
- # total stories 2
- Construction materials Wood frame
- Fencing Fence
- # garage spaces 2
- # parking spaces 4
- Has garage (y/n) Yes
- # full baths 2
- # total bathrooms 2.0
- # of above grade bedrooms 3
- Flooring Hardwood, linoleum
- Directions 2109150
- Lot dimensions 8625
- Lot size (acres) 0.20265508
- Building size 964
- Listing # A2257756
- Property sub type Single family residence
- Status Active
- Primary bedroom 4.039m X 4.343m
Level: 2nd - Bathroom (# of pieces - 4) 2.134m X 2.566m
Level: 2nd - Storage 7.239m X 6.629m
Level: Basement - Den 3.176m X 2.947m
Level: Basement - Kitchen 4.014m X 3.505m
Level: Main - Bathroom (# of pieces - 3) 2.033m X 1.829m
Level: Main - Living room 4.014m X 3.429m
Level: Main - Bedroom 3.505m X 3.328m
Level: Main - Bedroom 3.53m X 2.947m
Level: Main
- Listing source url Https://www.realtor.ca/real-estate/28874133/106-allison-street-acme
- Listing type identifier Idx

$-906
/ Month

