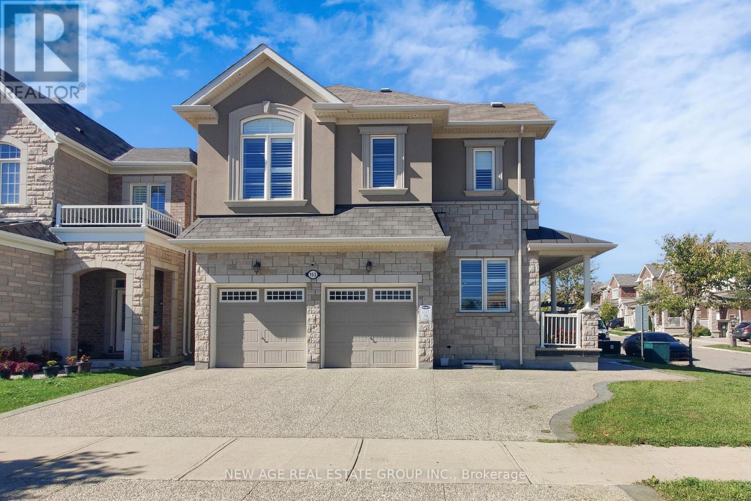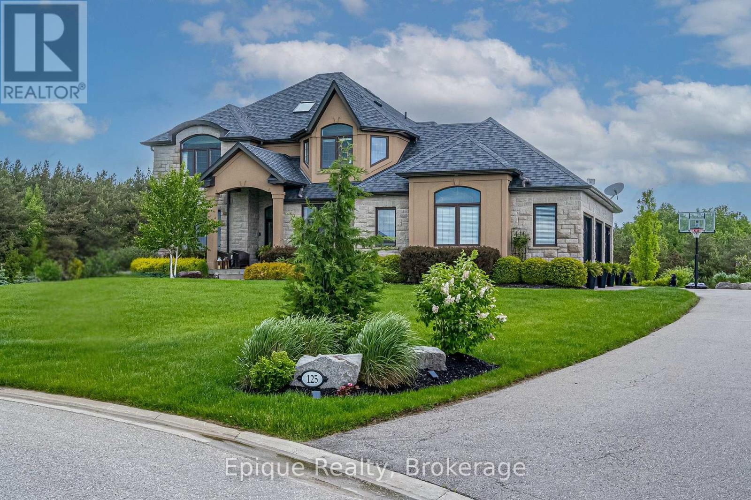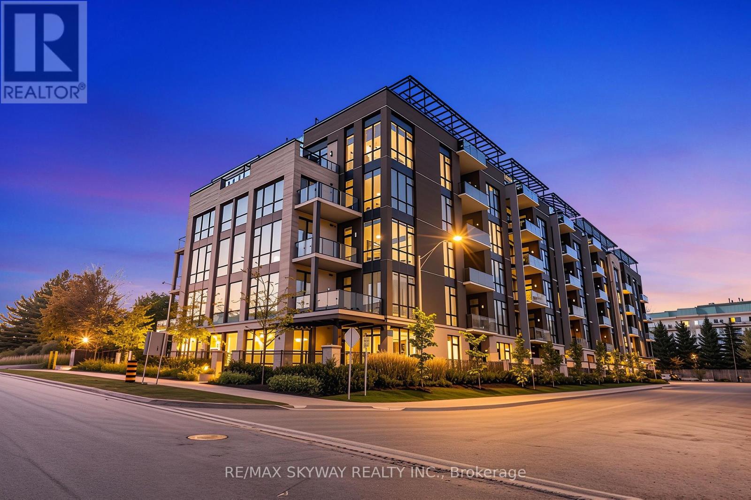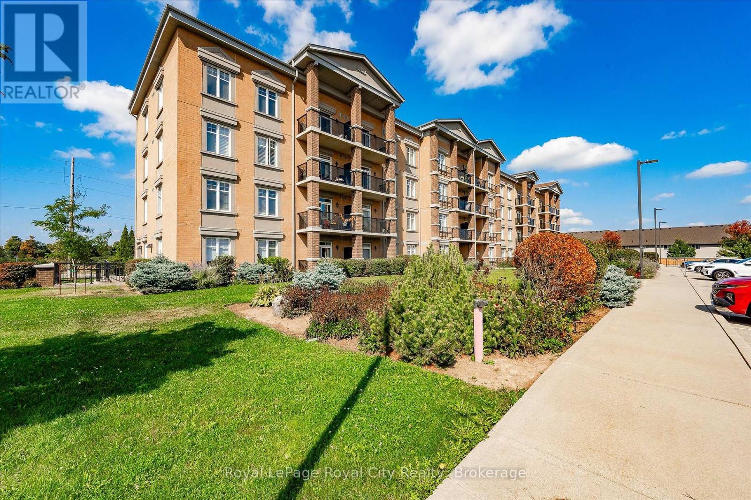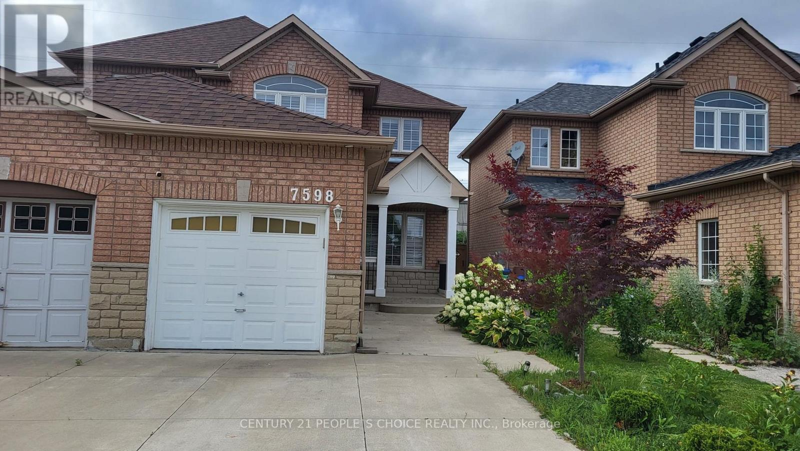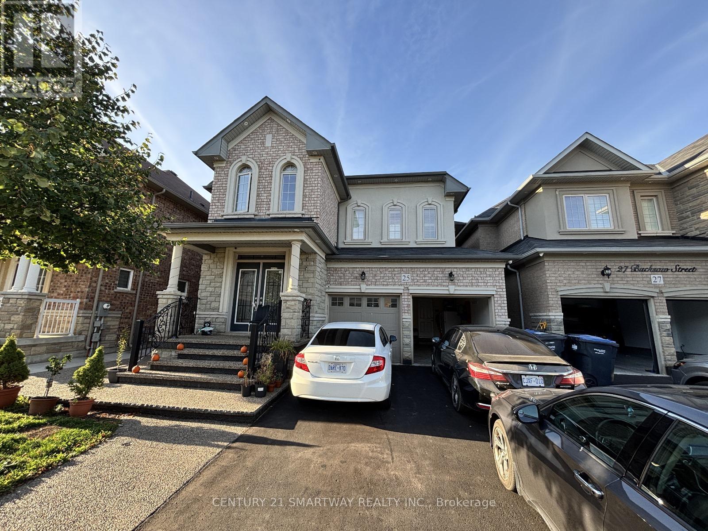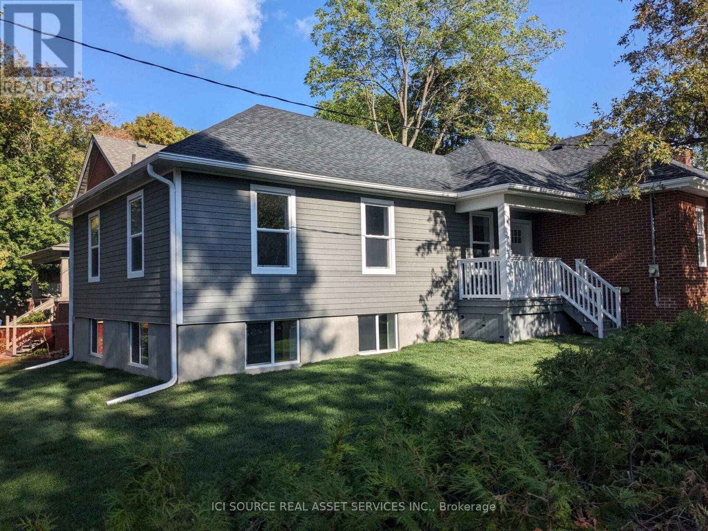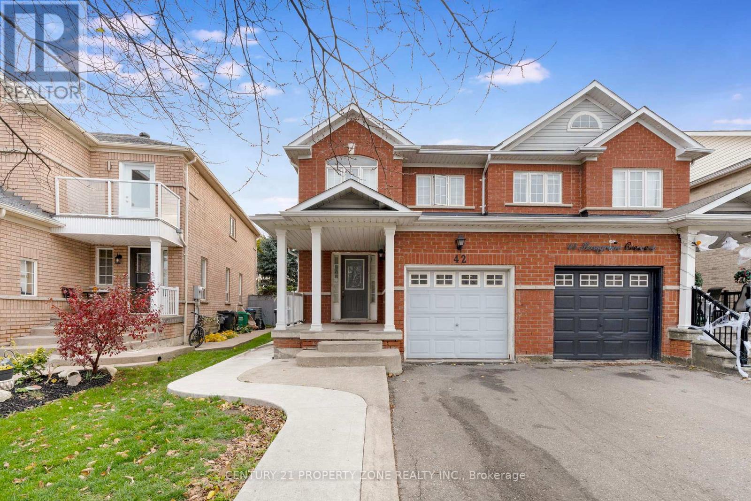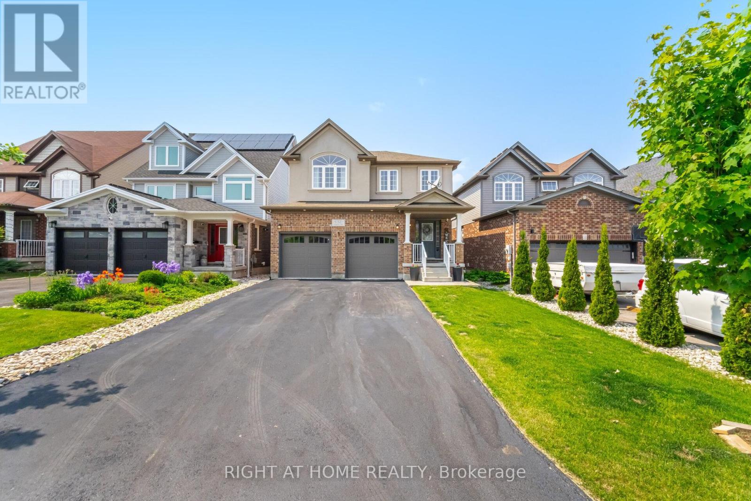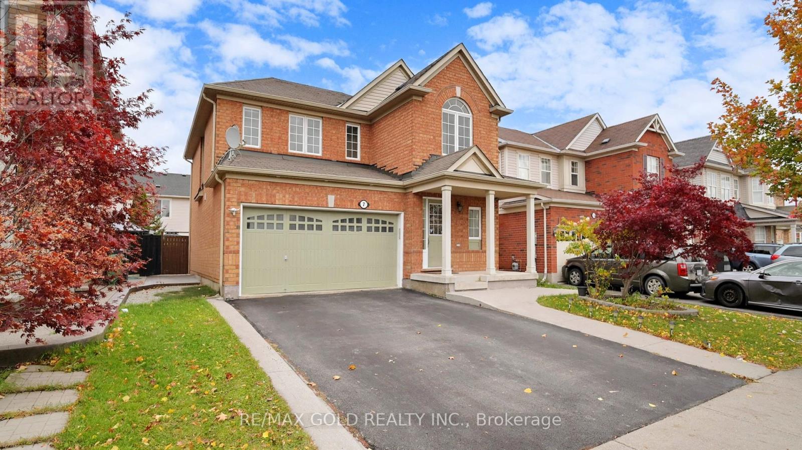- Houseful
- ON
- Halton Hills
- Action
- 113 Elizabeth Dr
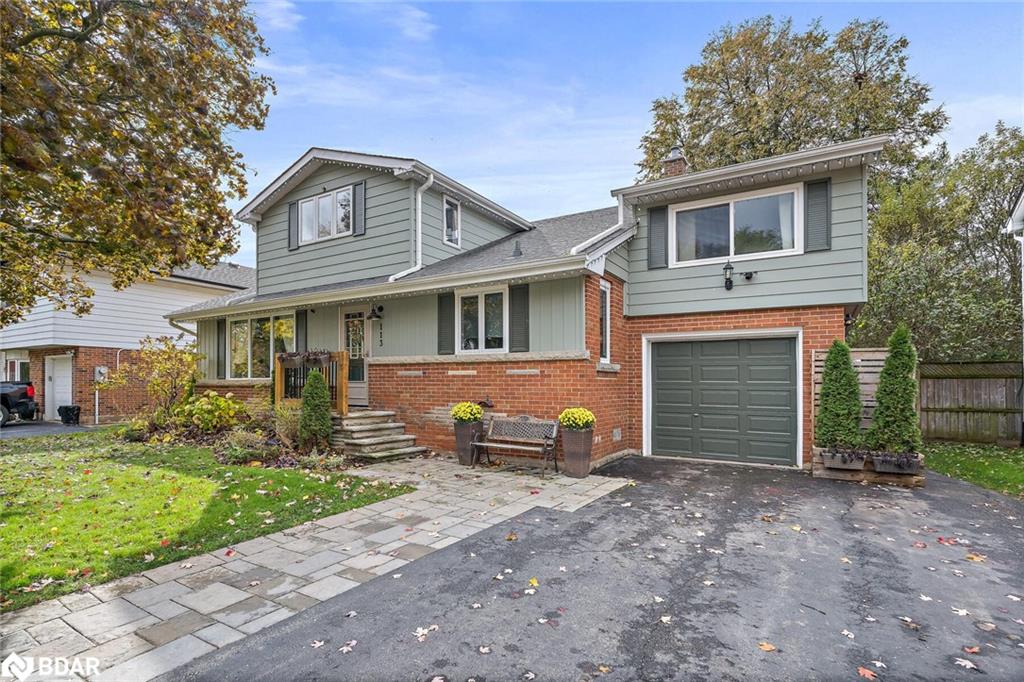
Highlights
Description
- Home value ($/Sqft)$651/Sqft
- Time on Housefulnew 20 hours
- Property typeResidential
- StyleBacksplit
- Neighbourhood
- Median school Score
- Year built1956
- Garage spaces1
- Mortgage payment
Steps to fairy Lake in popular family friendly desirable neighborhood! Beautifully updated four bedroom with potential for a fifth bedroom in loft space. One of a kind floor plan with fabulous open concept design, showcasing stunning hardwood floors and neutral decor throughout. The kitchen features a large centre island/breakfast bar with spalted maple countertops plus stainless steel appliances. The living/dining room is large and overlooks the very spacious family room boasting a pretty fireplace (2024) and views of the backyard. There are four bedrooms on the second level and a fifth room in the loft space, which is currently used as an office/den but could easily be a fifth bedroom. Both full bathrooms have been beautifully updated. The garden beds have all been done plus the yard is huge with room for your fire pit, gazebo (2024), patio, 20x12 garage style shed and still tons of space to play. There is a single car garage plus a double wide driveway for lots of room for your vehicles. Shingles 2021, Furnace and air conditioning 2019, many updated windows and eaves are 2018, front walkway and back patio 2023. One of the prettiest and most popular neighbourhoods in Acton with maturity and Lake access!
Home overview
- Cooling Central air
- Heat type Forced air, natural gas
- Pets allowed (y/n) No
- Sewer/ septic Sewer (municipal)
- Construction materials Aluminum siding, brick veneer, block
- Foundation Concrete block
- Roof Asphalt shing
- # garage spaces 1
- # parking spaces 5
- Has garage (y/n) Yes
- Parking desc Attached garage
- # full baths 2
- # total bathrooms 2.0
- # of above grade bedrooms 4
- # of rooms 11
- Appliances Water heater
- Has fireplace (y/n) Yes
- Laundry information Lower level
- County Halton
- Area 3 - halton hills
- Water body type Lake/pond
- Water source Municipal
- Zoning description Ldr1-1 (mn)
- Lot desc Urban, rectangular, ample parking, park, place of worship, playground nearby, schools
- Lot dimensions 60 x 110
- Water features Lake/pond
- Approx lot size (range) 0 - 0.5
- Basement information Walk-out access, crawl space, partially finished
- Building size 1497
- Mls® # 40784106
- Property sub type Single family residence
- Status Active
- Virtual tour
- Tax year 2025
- Bedroom Second
Level: 2nd - Primary bedroom Second
Level: 2nd - Bedroom Second
Level: 2nd - Bedroom Second
Level: 2nd - Bathroom Second
Level: 2nd - Bathroom Lower
Level: Lower - Family room Lower
Level: Lower - Laundry Lower
Level: Lower - Living room Main
Level: Main - Kitchen Main
Level: Main - Loft Upper
Level: Upper
- Listing type identifier Idx

$-2,600
/ Month

