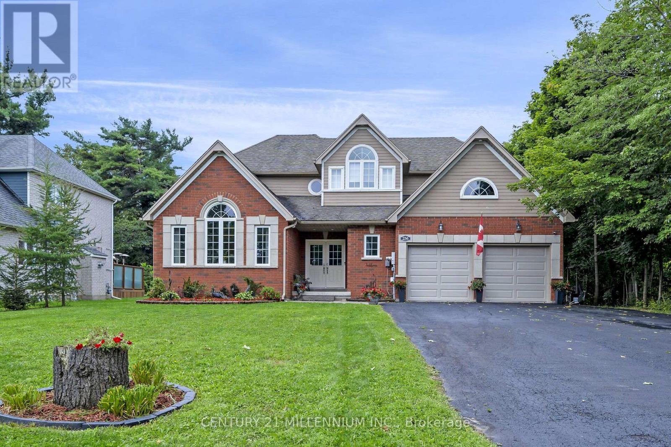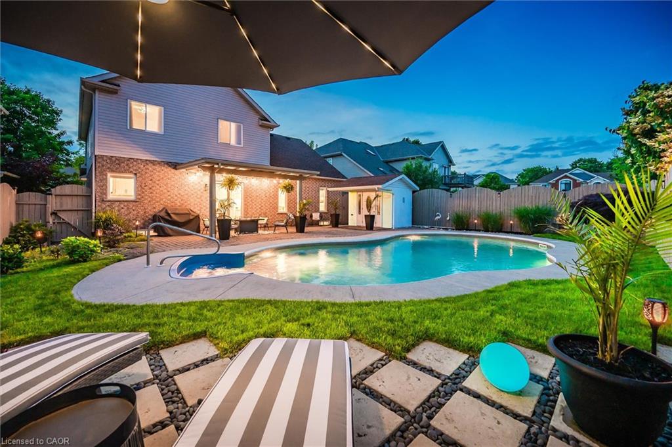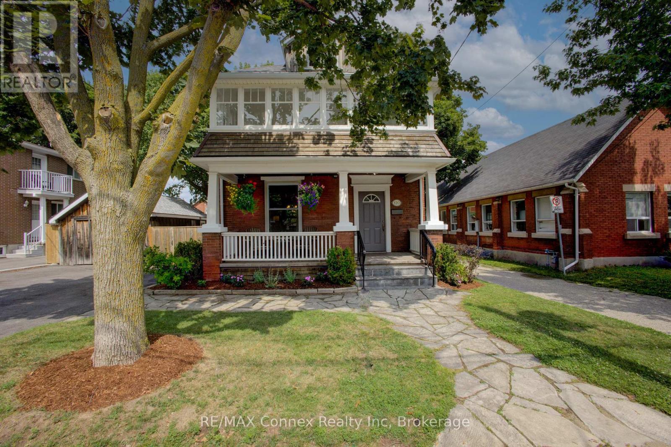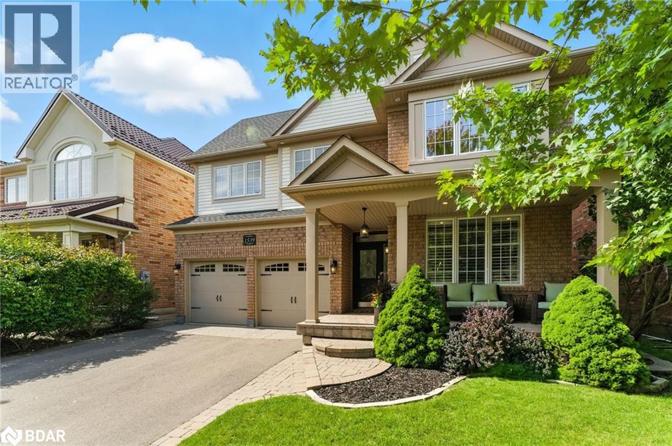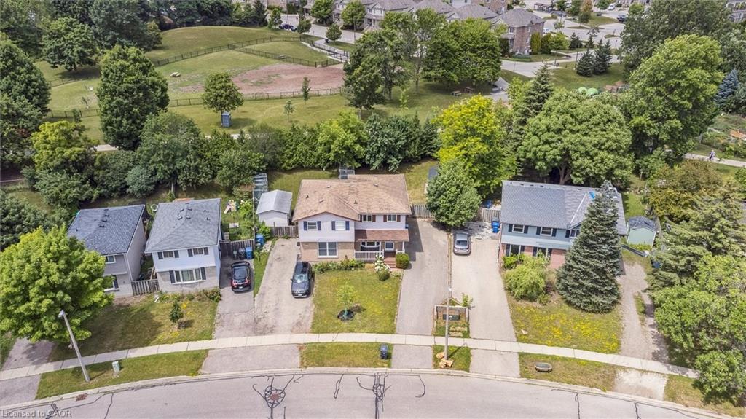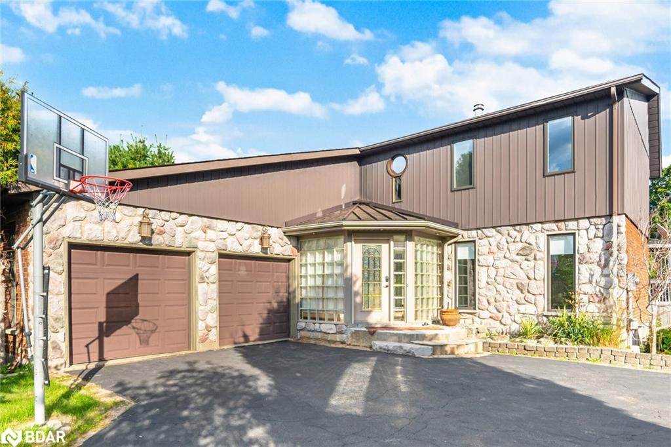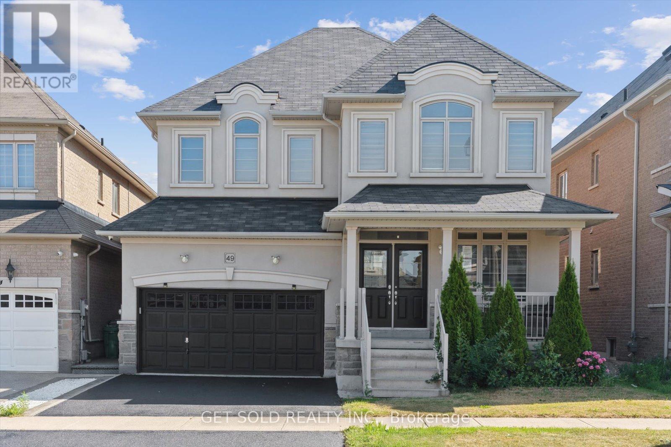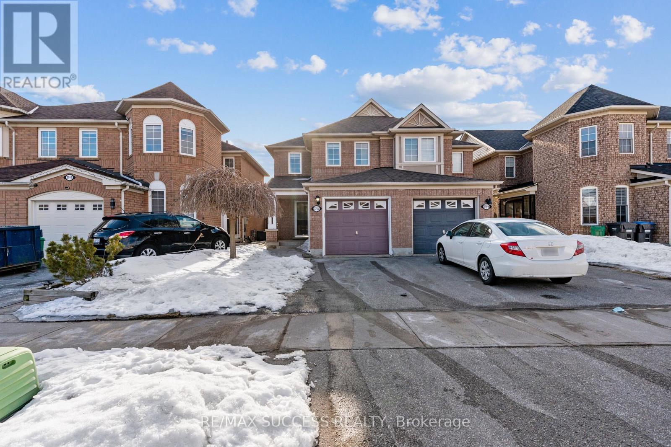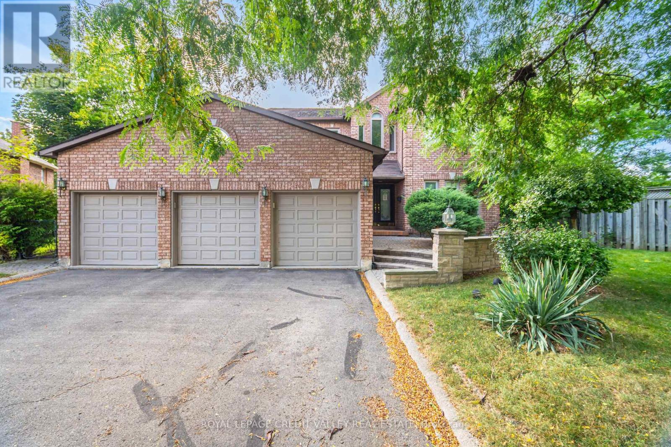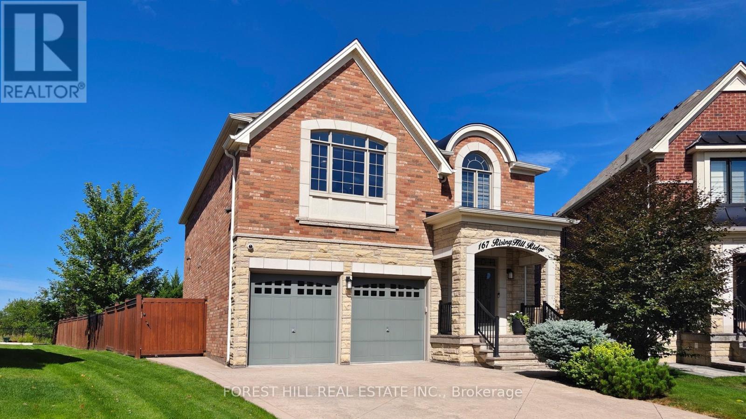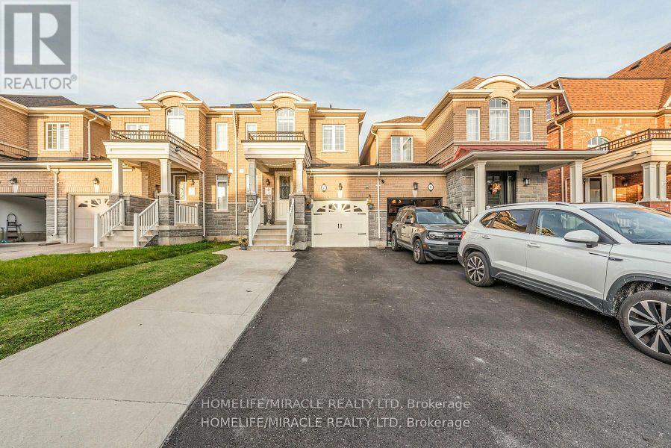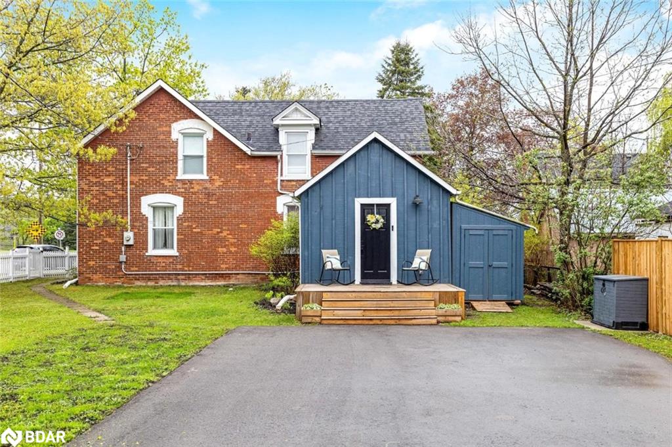
Highlights
Description
- Home value ($/Sqft)$425/Sqft
- Time on Houseful42 days
- Property typeResidential
- StyleTwo story
- Neighbourhood
- Median school Score
- Year built1890
- Mortgage payment
This beautifully updated, turn-key century home is nestled on a picturesque corner lot complete with a white picket fence right in the heart of Acton. Over 100 years old and lovingly restored, this home retains its historic soul while embracing thoughtful upgrades that elevate everyday living with contemporary style and convenience. Step inside to find rooms flooded with natural light, highlighting every stunning detail, from the boho and farmhouse light fixtures to the freshly refinished hardwood flooring (2025) and gleaming subway tiles. The heart of the home is a gorgeous farmhouse-style kitchen, complete with a charming skirt sink, gleaming stainless-steel appliances, and newly refinished butcher block countertops that add warmth and rustic elegance. Entertain guests in the formal dining room or relax in the inviting living space, all wrapped in the quiet comfort of upgraded insulation that hushes the world outside and keeps you comfortable year-round. The versatile main floor also offers a perfect space for a home office or a potential 4th bedroom with a walkout to the backyard, a convenient laundry area, and an updated 3-pc bath. Upstairs are 3 well-sized bedrooms and a 3-pc bathroom featuring a stunning glass shower with a luxurious rainfall shower head, perfect for releasing stress after a long day. Head outside and enjoy your own private retreat: a large deck with built-in bench seating and raised planters, perfect for summer evenings. The landscaped yard is straight out of a storybook, framed by mature trees, perennial gardens, and a growing cedar hedge for added future privacy. There's ample parking for family and guests, and all new sewer lines were completed in 2023 for added peace of mind. And the best part? You're just a short walk to the GO station perfect for commuters, grocery stores, schools, restaurants, and more. Its the perfect home for those seeking century home charm and character without sacrificing the conveniences of modern-day living.
Home overview
- Cooling Central air
- Heat type Forced air, natural gas
- Pets allowed (y/n) No
- Sewer/ septic Sewer (municipal)
- Construction materials Board & batten siding, brick veneer
- Roof Asphalt shing
- Exterior features Landscape lighting, landscaped
- Fencing Full
- Other structures Shed(s)
- # parking spaces 4
- # full baths 2
- # total bathrooms 2.0
- # of above grade bedrooms 4
- # of rooms 10
- Appliances Water heater, water softener
- Has fireplace (y/n) Yes
- Laundry information Main level
- Interior features Ceiling fan(s), upgraded insulation
- County Halton
- Area 3 - halton hills
- Water body type Lake/pond
- Water source Municipal
- Zoning description Ldr1-2(mn)
- Lot desc Urban, irregular lot, corner lot, city lot, near golf course, greenbelt, park, playground nearby, public transit, rail access, rec./community centre, schools, shopping nearby, trails
- Lot dimensions 96.13 x 64.7
- Water features Lake/pond
- Approx lot size (range) 0 - 0.5
- Basement information Crawl space, unfinished
- Building size 1926
- Mls® # 40754434
- Property sub type Single family residence
- Status Active
- Virtual tour
- Tax year 2024
- Bedroom Second
Level: 2nd - Primary bedroom Second
Level: 2nd - Bedroom Second
Level: 2nd - Bathroom Second
Level: 2nd - Laundry Main
Level: Main - Bedroom Main
Level: Main - Bathroom Main
Level: Main - Living room Main
Level: Main - Dining room Main
Level: Main - Kitchen Main
Level: Main
- Listing type identifier Idx

$-2,184
/ Month

