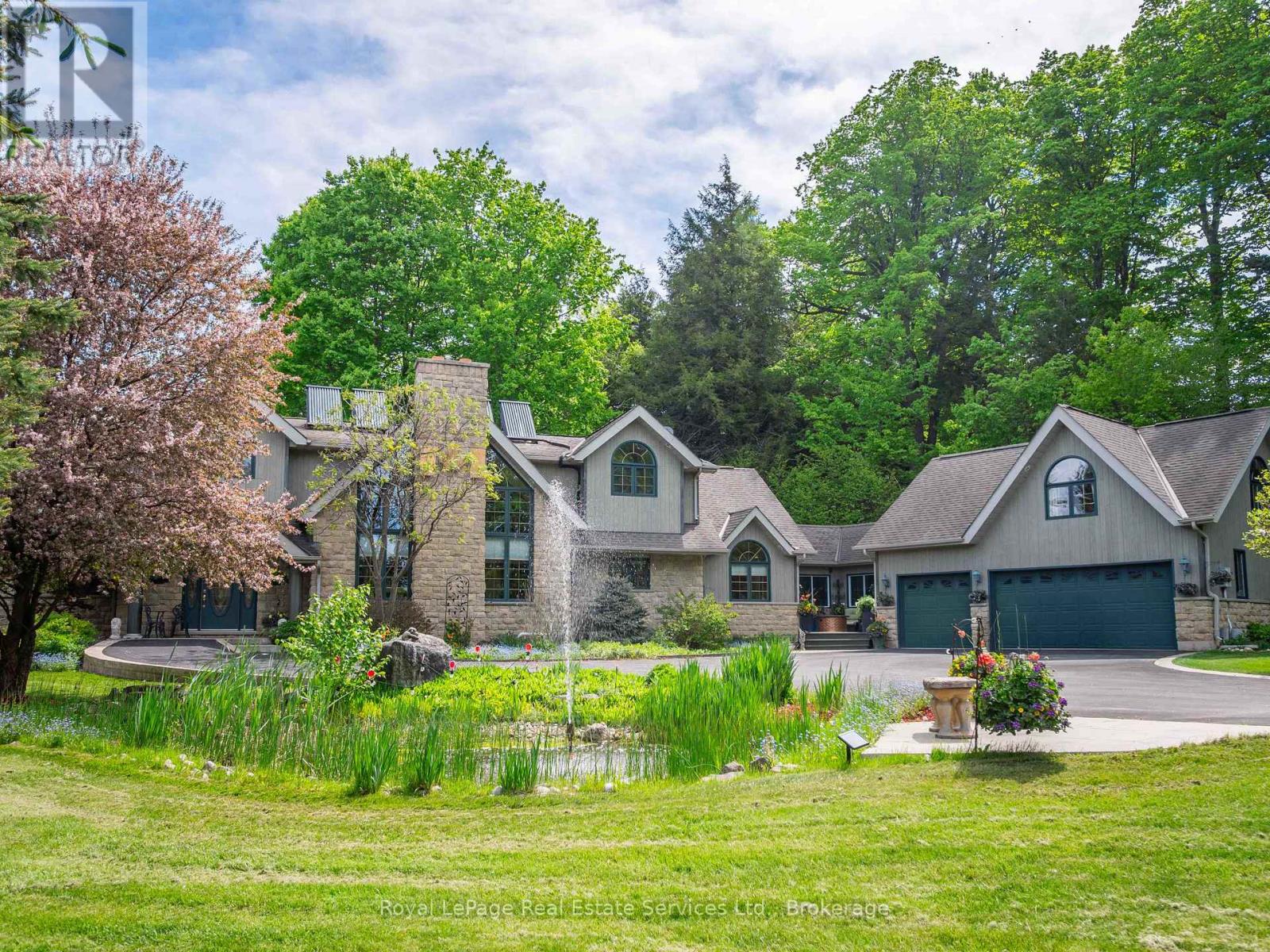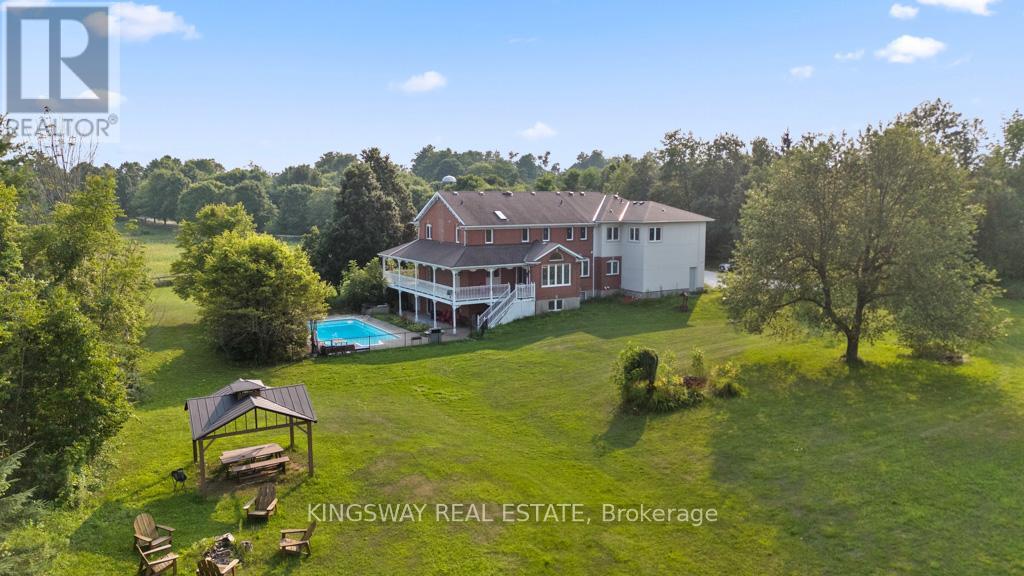- Houseful
- ON
- Halton Hills
- L7J
- 6 Turtle Lake Dr

Highlights
Description
- Time on Houseful84 days
- Property typeSingle family
- Median school Score
- Mortgage payment
Welcome to 6 Turtle Lake in beautiful Halton Hills. Situated across from the picturesque and challenging Blue Springs Golf Course. This home was thoughtfully custom built for multigenerational families as it offers two fully contained apartments within the home. Surrounded by stunning landscape and expansive grounds it also can accommodate venues such as weddings, family reunions or the possibility of an airbnb! The home is expansive featuring an appealing main floor primary bedroom and ensuite, with an additional 6 bedrooms and 5 baths. There is space for everyone! Beautiful custom millwork and cabinetry throughout. Features include a second floor laundry and an additional laundry room in the lower level, walk out basement, vaulted ceiling in great room overlooked by the expansive games room on the second floor including bar, light filled breeze way leading to garage and apartment above, several cozy gas fireplaces throughout, renovated baths, lighting and flooring. Gorgeous back patio and deck to entertain family and friends. Minutes to Acton, Georgetown, Milton and the 401. This property offers your family privacy and serenity in a beautiful community yet close to amenities. Perfect for the golf enthusiast, multigenerational families or a family looking for an expansive home to share. (id:63267)
Home overview
- Cooling Window air conditioner, air exchanger
- Heat source Natural gas
- Heat type Forced air
- Sewer/ septic Septic system
- # total stories 2
- # parking spaces 10
- Has garage (y/n) Yes
- # full baths 5
- # half baths 1
- # total bathrooms 6.0
- # of above grade bedrooms 7
- Has fireplace (y/n) Yes
- Subdivision 1049 - rural halton hills
- Directions 1389366
- Lot size (acres) 0.0
- Listing # W12310113
- Property sub type Single family residence
- Status Active
- Bedroom 3.84m X 4.95m
Level: 2nd - Kitchen 3.05m X 3.05m
Level: 2nd - Bedroom 3.15m X 3.4m
Level: 2nd - Bedroom 3.56m X 4.29m
Level: 2nd - Bathroom 1.55m X 2.36m
Level: 2nd - Bedroom 3.56m X 4.29m
Level: 2nd - Bathroom 3.73m X 3.28m
Level: 2nd - Bedroom 3.12m X 5.46m
Level: 2nd - Bathroom 2.18m X 1.35m
Level: Lower - Kitchen 2.79m X 6.22m
Level: Lower - Bathroom 2.49m X 2.62m
Level: Lower - Bedroom 3.48m X 5.51m
Level: Lower - Bathroom 3.63m X 3.2m
Level: Main - Bathroom 2.46m X 1.83m
Level: Main - Great room 5.49m X 6.68m
Level: Main - Primary bedroom 4.75m X 6.83m
Level: Main - Kitchen 4.44m X 5.18m
Level: Main - Other 5.03m X 7.34m
Level: Upper
- Listing source url Https://www.realtor.ca/real-estate/28659427/6-turtle-lake-drive-halton-hills-rural-halton-hills-1049-rural-halton-hills
- Listing type identifier Idx

$-7,440
/ Month












