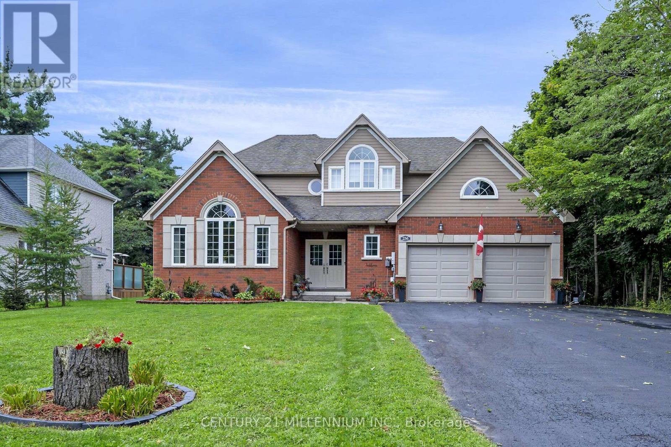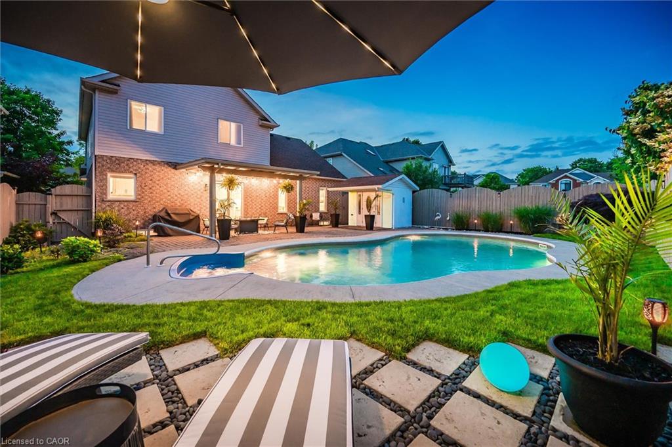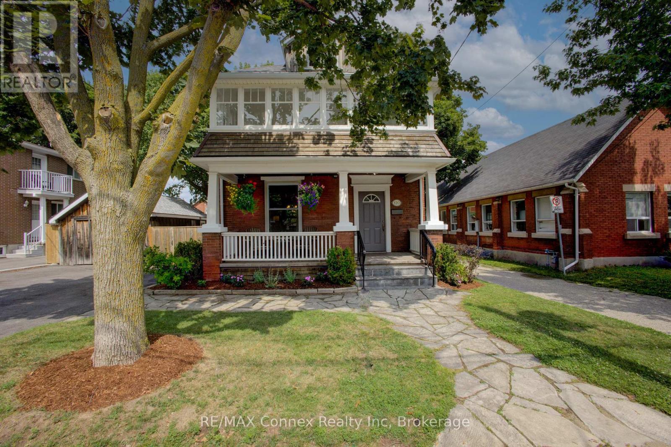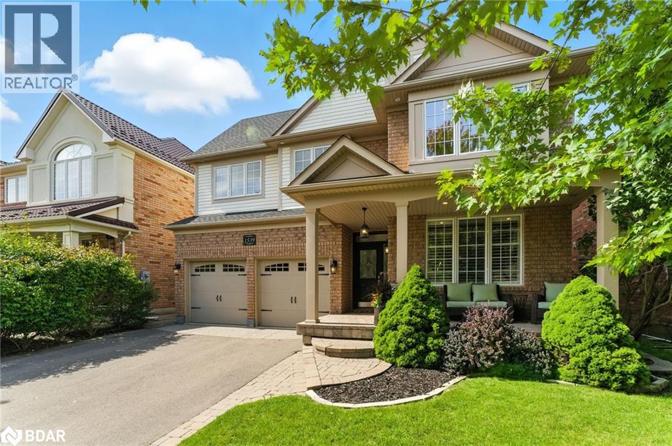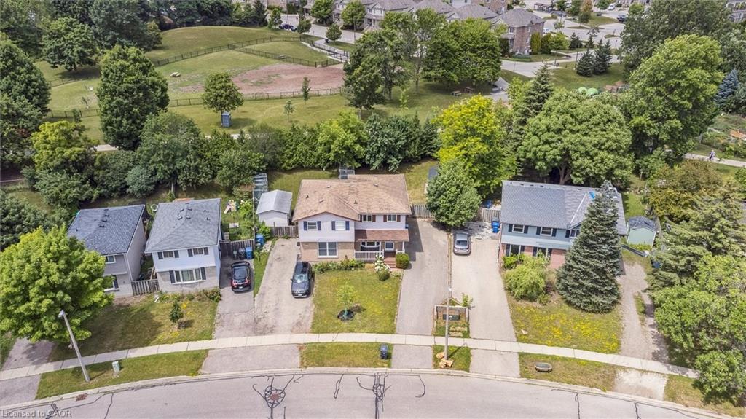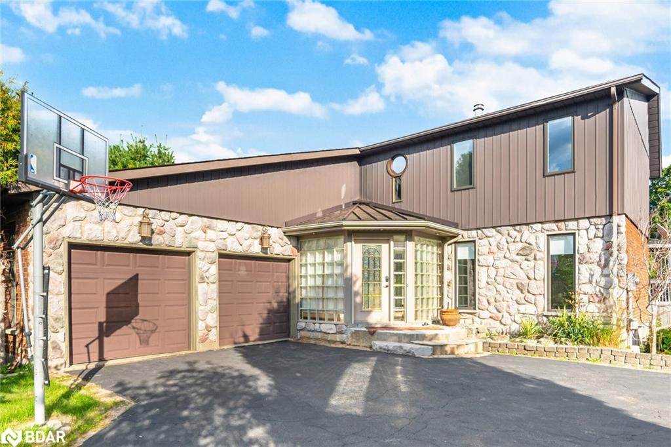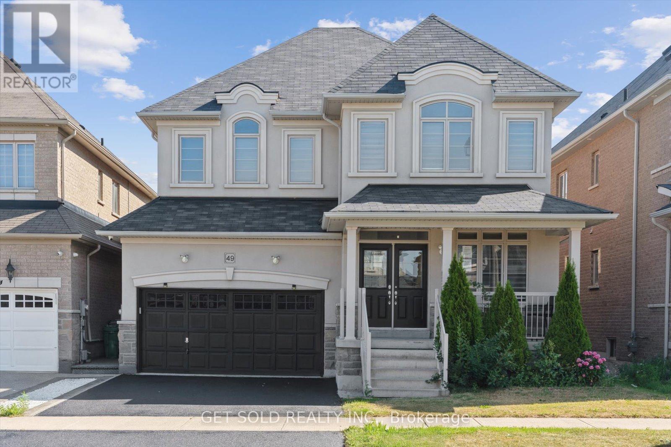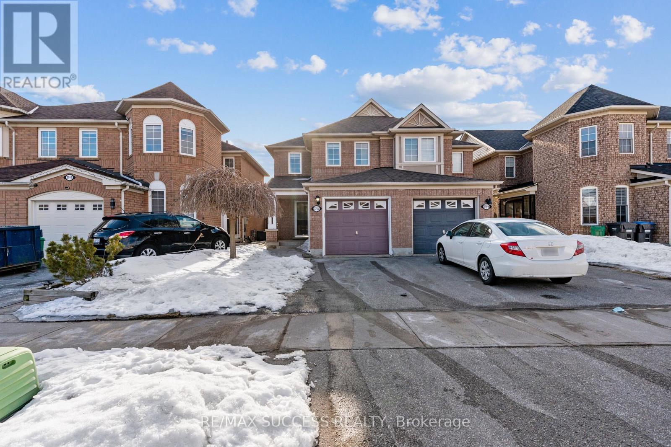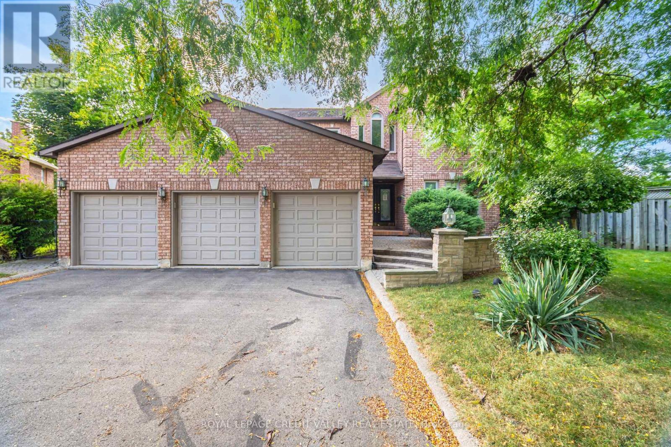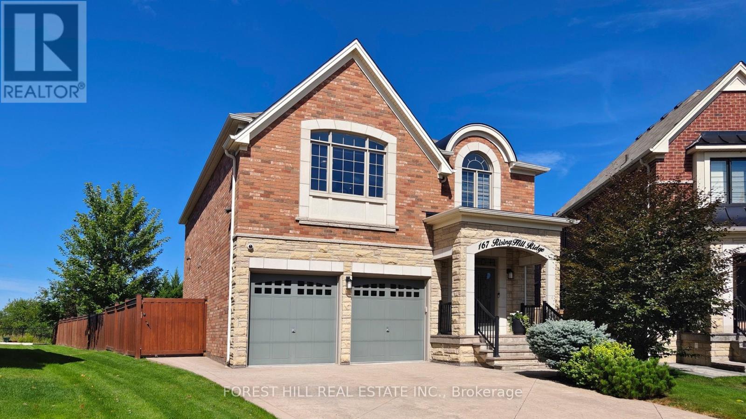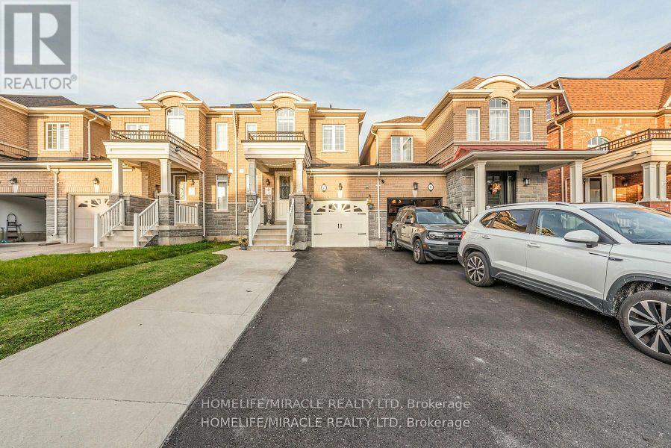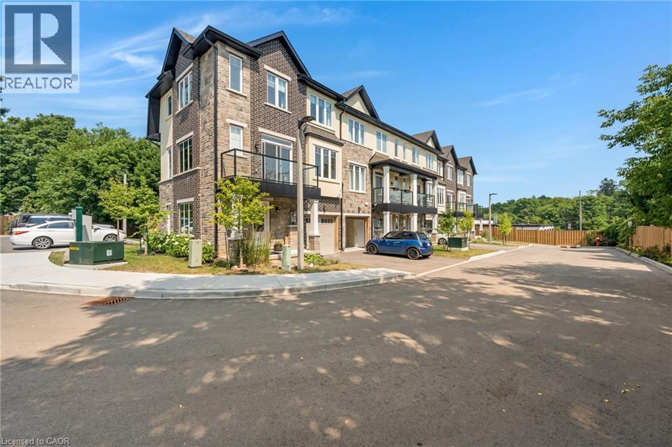
Highlights
Description
- Home value ($/Sqft)$443/Sqft
- Time on Houseful50 days
- Property typeSingle family
- Style3 level
- Neighbourhood
- Median school Score
- Lot size2,352 Sqft
- Year built2023
- Mortgage payment
Modern Townhome on Oversized Lot Steps to Main Street! Welcome to this beautifully maintained, 2-year-old townhome, ideally situated at the end of a quiet crescent in the heart of walkable Acton. Just steps from charming Main Street, you'll enjoy easy access to local shops, restaurants, cafés, the library, and schools all within a close-knit, vibrant community. Set on an oversized lot, this home boasts one of the largest private backyards in the area perfect for kids, pets, or outdoor gatherings. The ground level features a built-in garage, a spacious foyer with plenty of storage, and a versatile multi-purpose room. Whether used as a family room, home office, or private suite for older children or extended family, this space offers flexibility to suit your needs. Upstairs, the sun-filled, open-concept layout includes a modern kitchen with a central island, seamlessly flowing into the dining and living areas. A walkout to a private balcony enhances the homes entertainment potential and brings the outdoors in. On the top floor, you'll find three generously sized bedrooms, including a primary suite with a walk-in closet and ensuite bathroom, as well as a second bathroom for kids or guests. Additional features include tall ceilings and custom blinds installed throughout the home. Acton offers a blend of small-town charm and natural beauty, with convenient walking access to the GO Train and close proximity to major routes making it a smart choice for commuters and families alike. (id:63267)
Home overview
- Cooling Central air conditioning
- Heat source Natural gas
- Heat type Forced air
- Sewer/ septic Municipal sewage system
- # total stories 3
- # parking spaces 2
- Has garage (y/n) Yes
- # full baths 2
- # half baths 1
- # total bathrooms 3.0
- # of above grade bedrooms 3
- Community features Community centre
- Subdivision 1045 - ac acton
- Directions 1750692
- Lot dimensions 0.054
- Lot size (acres) 0.05
- Building size 1896
- Listing # 40751901
- Property sub type Single family residence
- Status Active
- Living room 4.902m X 4.801m
Level: 2nd - Bathroom (# of pieces - 2) Measurements not available
Level: 2nd - Dining room 2.667m X 4.597m
Level: 2nd - Kitchen 2.921m X 4.293m
Level: 2nd - Full bathroom Measurements not available
Level: 3rd - Primary bedroom 3.581m X 4.572m
Level: 3rd - Bedroom 3.581m X 2.997m
Level: 3rd - Bedroom 2.896m X 2.997m
Level: 3rd - Bathroom (# of pieces - 4) Measurements not available
Level: 3rd - Recreational room 5.41m X 3.531m
Level: Main - Utility 1.092m X 2.692m
Level: Main
- Listing source url Https://www.realtor.ca/real-estate/28615699/7-lynx-path-acton
- Listing type identifier Idx

$-2,237
/ Month

