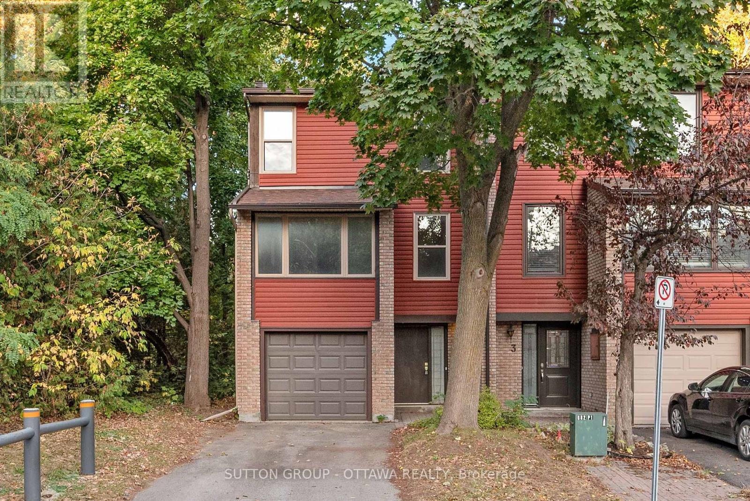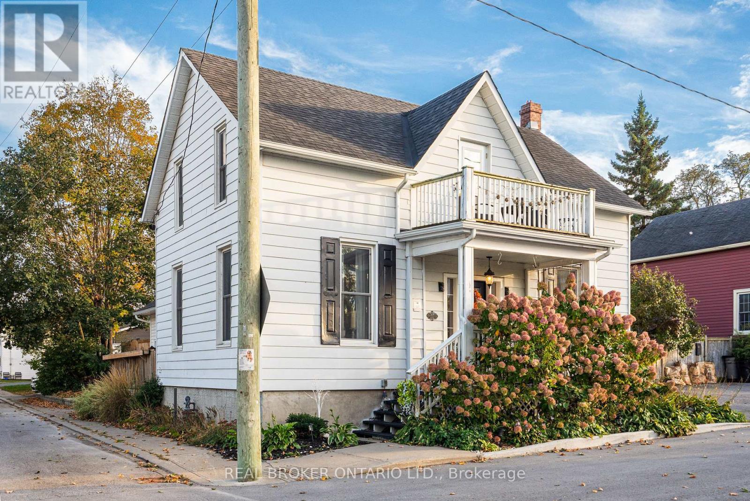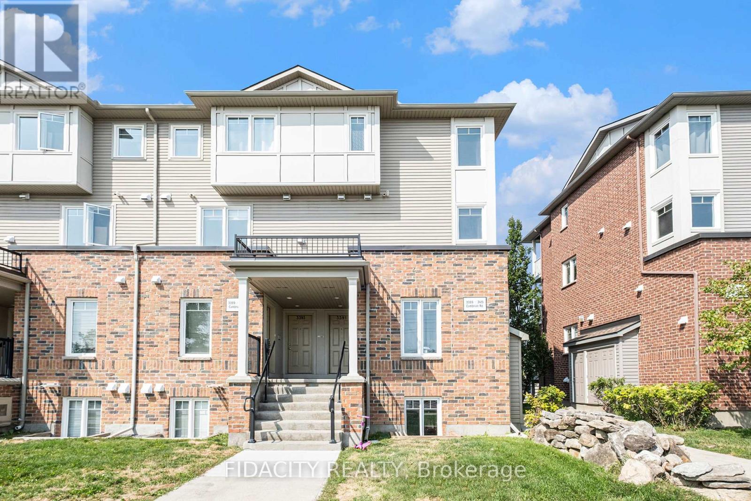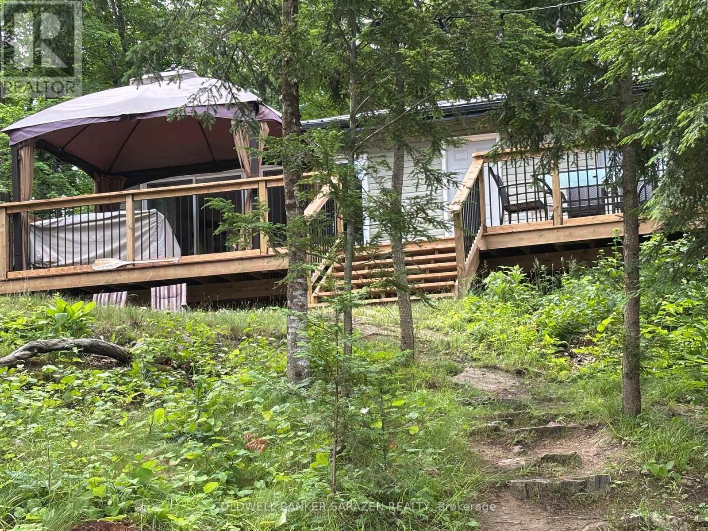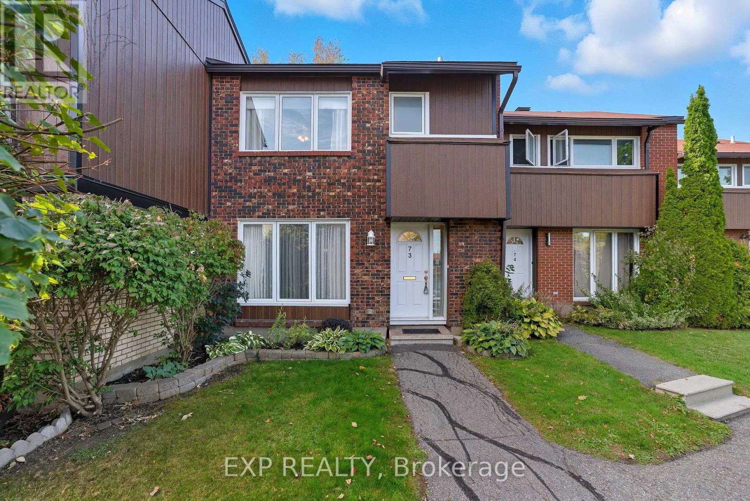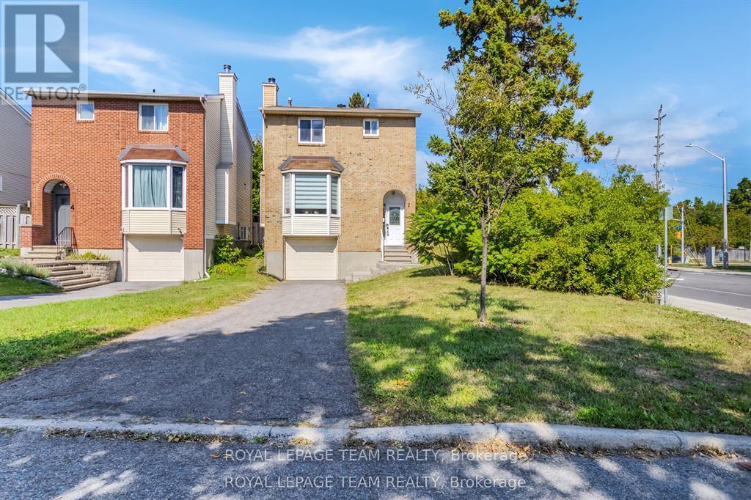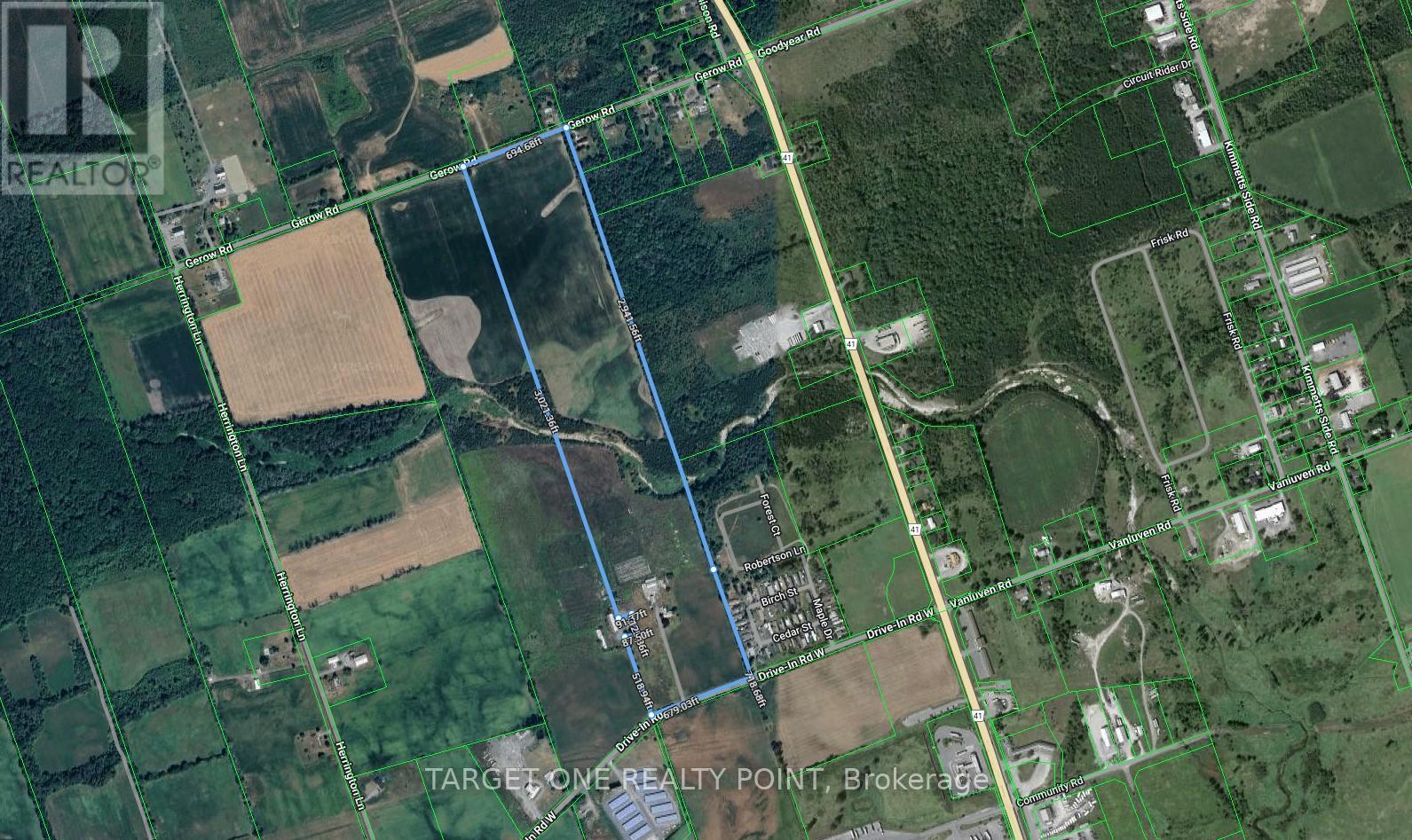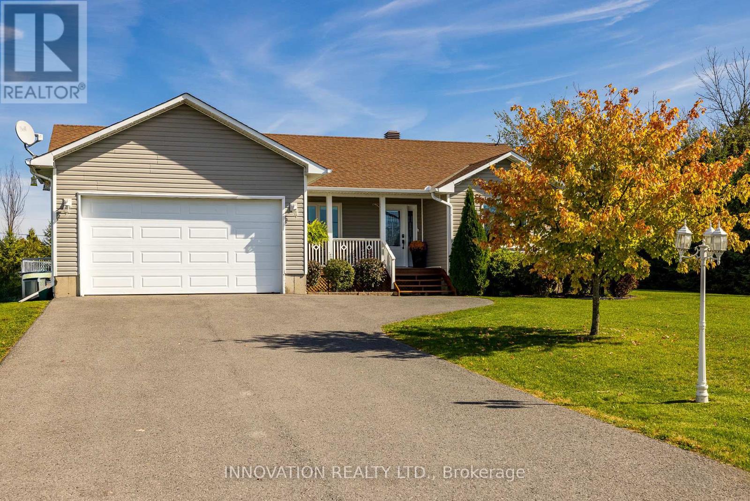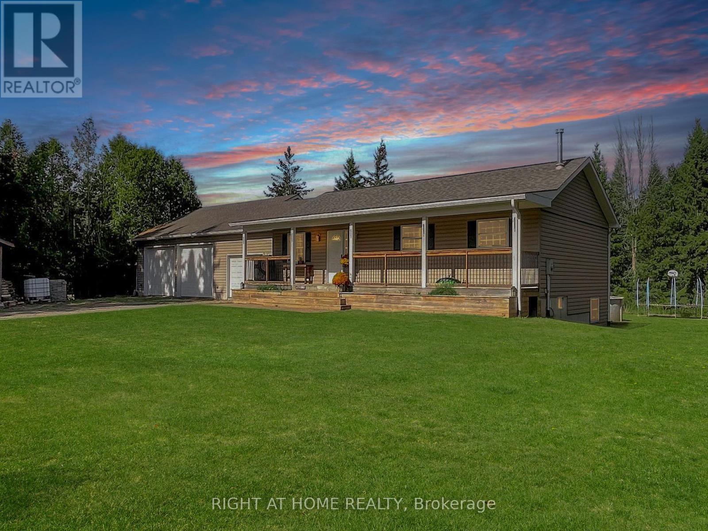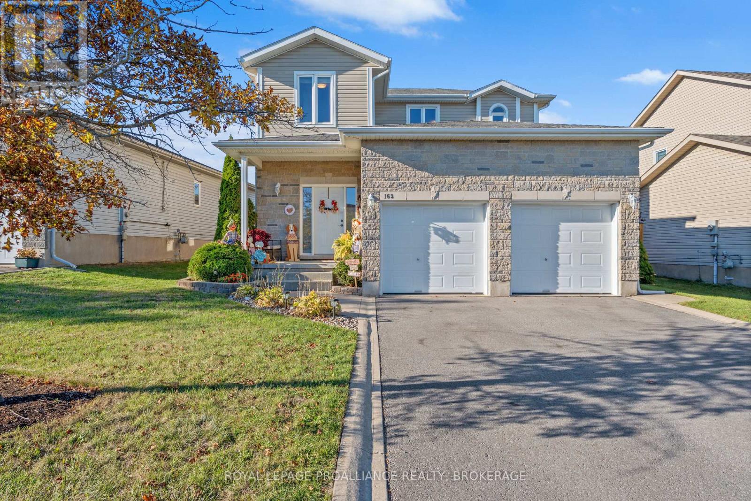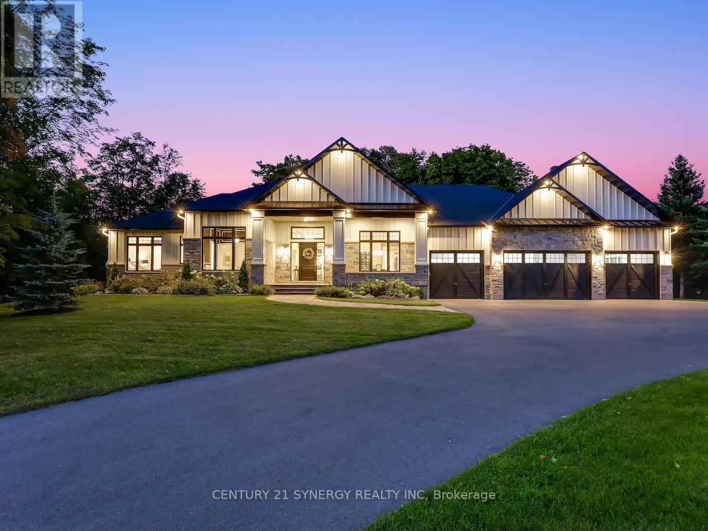- Houseful
- ON
- Addington Highlands Addington Highlands
- K0H
- 79 85 Bridge St
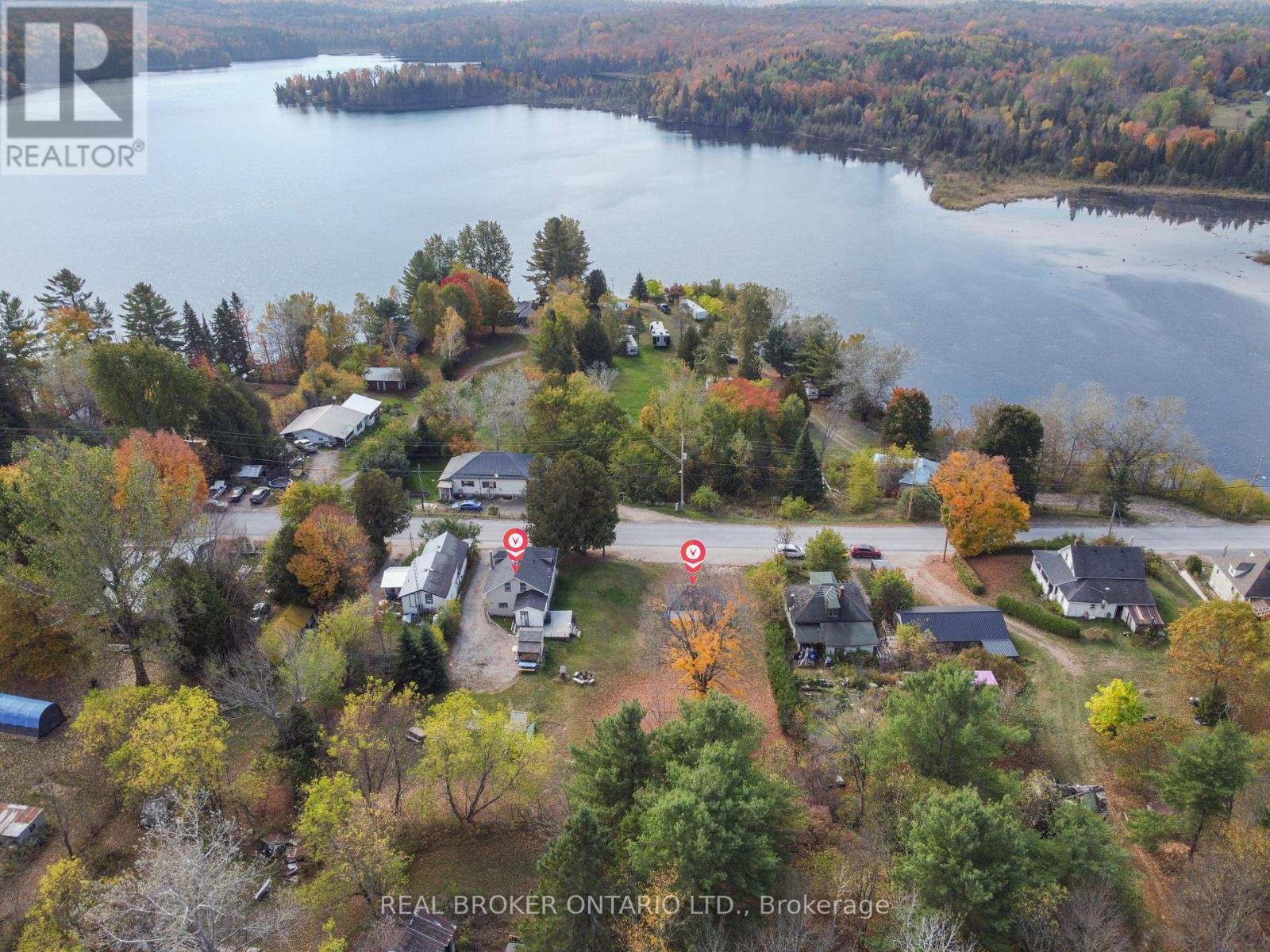
79 85 Bridge St
79 85 Bridge St
Highlights
Description
- Time on Housefulnew 32 hours
- Property typeSingle family
- Mortgage payment
Picture this... Summer mornings begin with the kids grabbing their towels and heading to the public beach on Denbigh Lake, steps walk away. Afternoons are spent fishing on nearby lakes, hiking the trails through Rose Hill Nature Reserve, or riding ATVs across crown land that stretches for miles. Back at home, you'll often find Dad tinkering in the workshop, tuning up bikes or working on projects while the kids play in the yard. As the day winds down, family dinners are shared on the deck with spectacular views of the lake, and when the plates are cleared, everyone drifts to the covered porch to watch the sun set in a blaze of colour over Denbigh Lake. When winter settles in, the adventures continue. The lake becomes a skating rink, the nearby village rink fills with laughter, and the property itself turns into the perfect sledding hill. Snowmobilers will love the access to groomed trails that connect Denbigh to neighbouring towns and wilderness routes. Inside, the warmth of a four-bedroom, one-bath home makes every season comfortable, with modern conveniences like a drilled well with UV system, wired-in generator, central vac, and included appliances. Why Here? Denbigh offers more than a home its a lifestyle. The village has the essentials: a general store, post office, and welcoming neighbours. Just beyond, you'll find Bon Echo Provincial Park with its towering Mazinaw Rock and ancient pictographs, endless fishing lakes, and some of Ontario's best hiking trails. Whether you're a hunter, fisher, paddler, or explorer, this area is an outdoor playground in every season. For the current family, this double lot at 79 & 85 Bridge Street has been the backdrop for skating, sledding, fishing, swimming, and countless adventures. Now, its ready to welcome new owners to write their own story. (id:63267)
Home overview
- Heat source Electric
- Heat type Baseboard heaters
- Sewer/ septic Septic system
- # total stories 2
- # parking spaces 6
- # full baths 1
- # total bathrooms 1.0
- # of above grade bedrooms 4
- Subdivision 62 - addington highlands
- Lot size (acres) 0.0
- Listing # X12458724
- Property sub type Single family residence
- Status Active
- Bedroom 4.11m X 2.13m
Level: Main - Living room 3.65m X 6.09m
Level: Main - Kitchen 3.35m X 5.48m
Level: Main - Laundry 1.37m X 3.35m
Level: Main - Mudroom 3.04m X 3.04m
Level: Main - Primary bedroom 5.48m X 2.92m
Level: Upper - Other 2.13m X 4.87m
Level: Upper - Bedroom 3.04m X 4.11m
Level: Upper - Bedroom 3.35m X 4.11m
Level: Upper
- Listing source url Https://www.realtor.ca/real-estate/28981729/79-85-bridge-street-addington-highlands-addington-highlands-62-addington-highlands
- Listing type identifier Idx

$-773
/ Month

