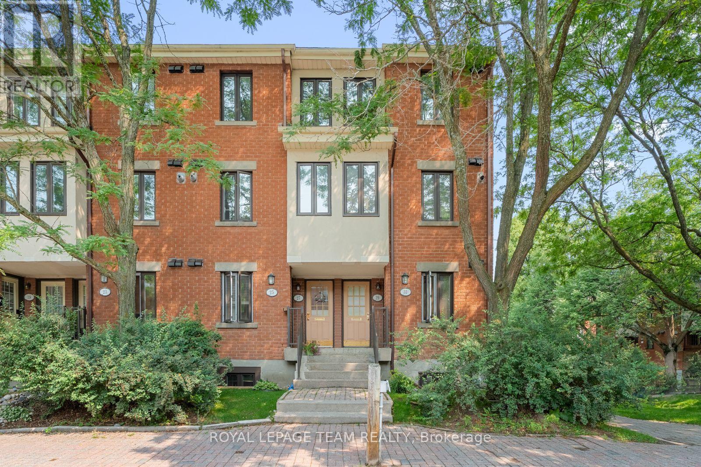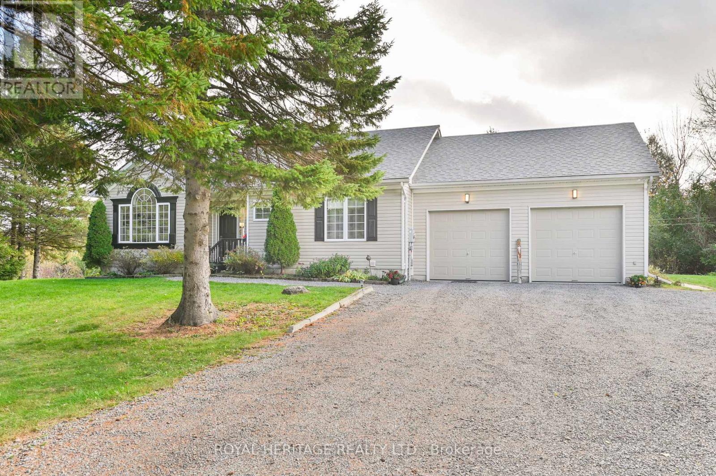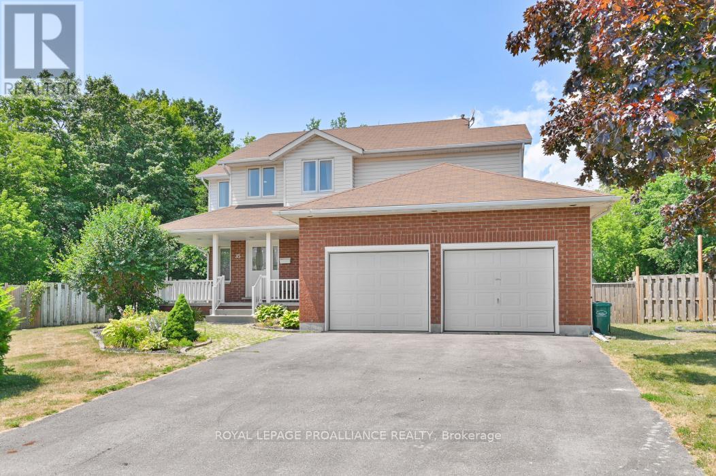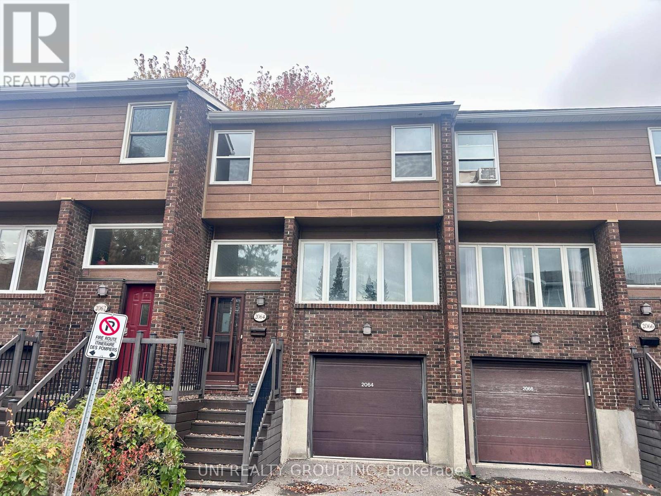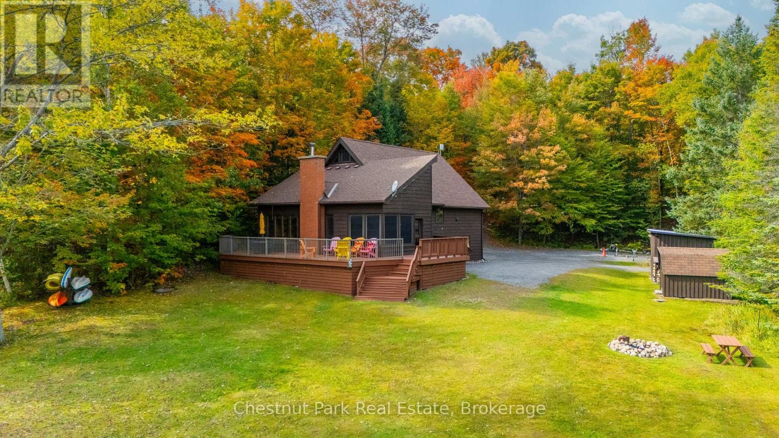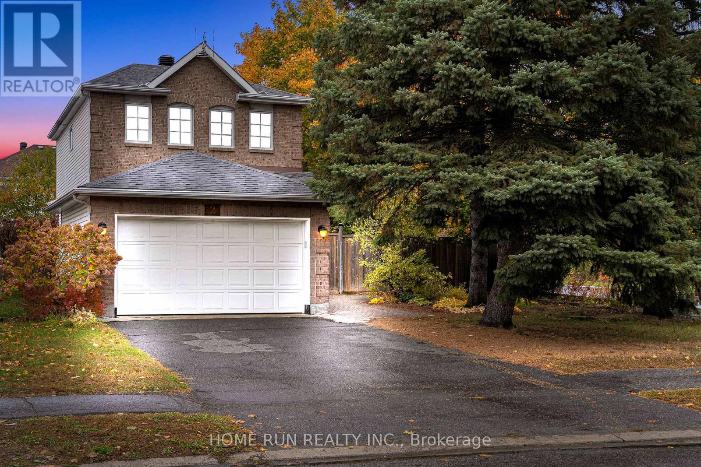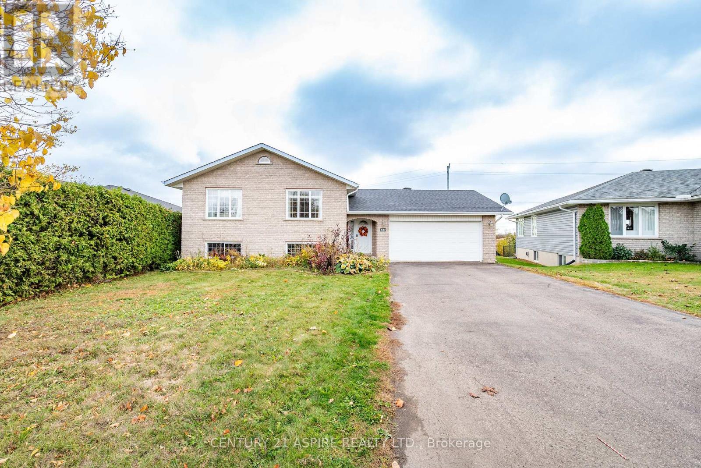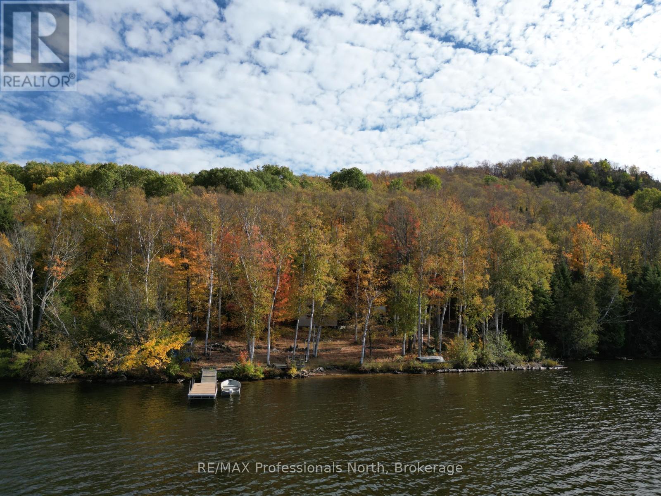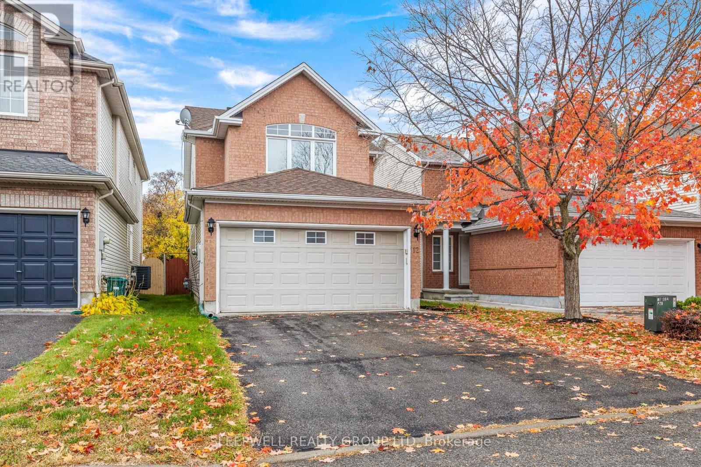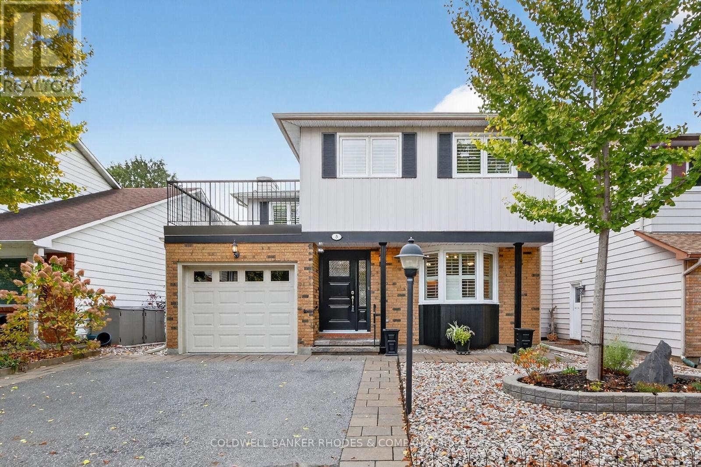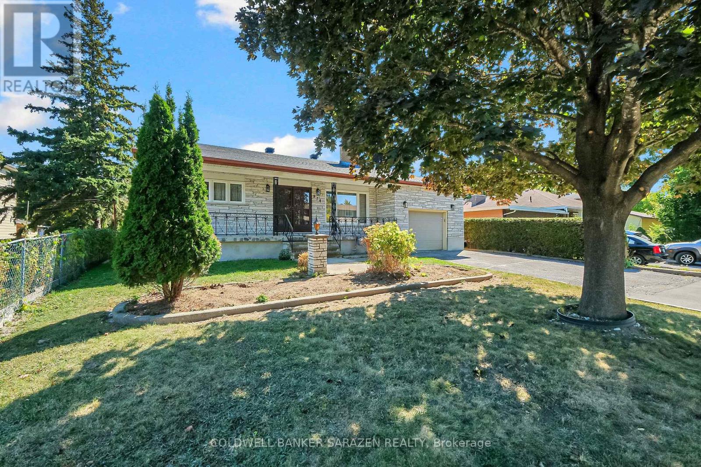- Houseful
- ON
- Addington Highlands
- K0H
- 17206 Highway 41
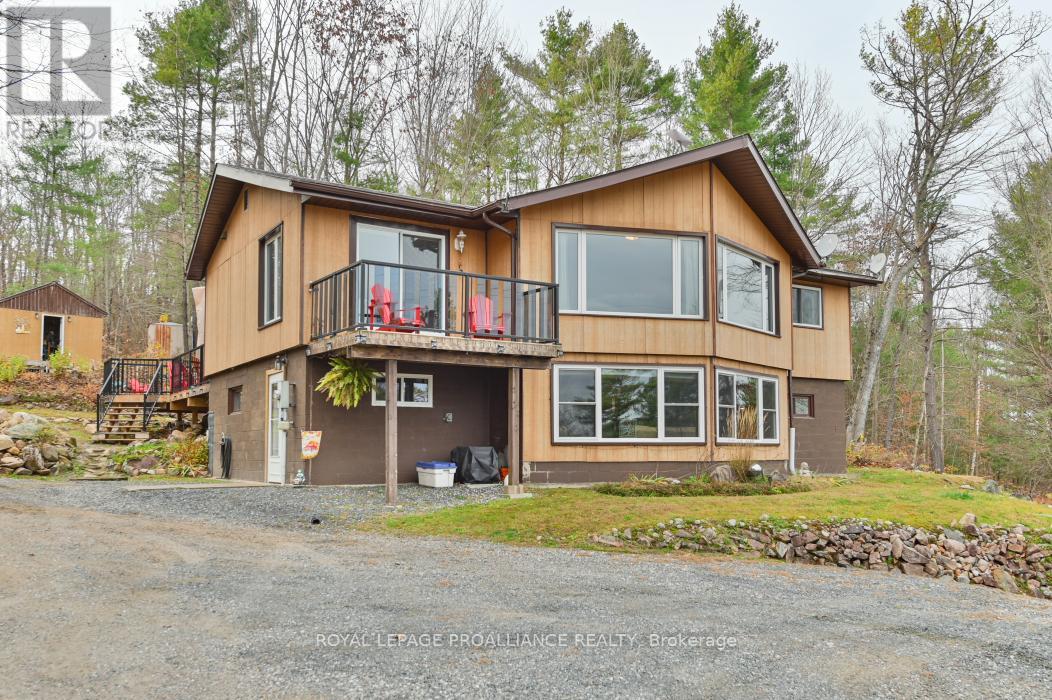
17206 Highway 41
17206 Highway 41
Highlights
Description
- Time on Houseful25 days
- Property typeSingle family
- StyleRaised bungalow
- Mortgage payment
A MUST-SEE! Beautifully maintained home with updates throughout, overlooking Mazinaw Lake in the scenic Land O'Lakes Region. Set on approximately 1.27 acres backing onto hundreds of acres of crown land with feeder trails that quickly connect to the E101 snowmobile trail. Just minutes to Tappings Landing public boat launch for amazing fishing, and close to Bon Echo Provincial Park. With 4 bedrooms, 2 bathrooms, and an open-concept design, its a perfect fit for families and outdoor enthusiasts. Recent updates include a Metal Interlock Roof (2011), Propane Furnace (2021), Central Air Unit (2020), Hot Water Tank (2018), Propane Fireplace (2017), and new decking. Enjoy sunrise views from floor-to-ceiling windows in the living room or from the deck off the dining room. Entertain on the back deck, relax in the hot tub, or fire up the grill. Ample storage is available with a detached heated garage and separate Quonset garage for all your outdoor toys. A wonderful retreat for anyone who loves nature, fishing, and four-season adventure, living here makes it easy to jump on the trails right from your doorstep and explore for miles through the Land O'Lakes and BEYOND! Whether you're snowmobiling in winter, ATV'ing in summer, or boating and fishing on one of the many nearby lakes, this is a property that puts you in the heart of Ontario's outdoor playground and lets you live the country lifestyle to the fullest. (id:63267)
Home overview
- Cooling Central air conditioning
- Heat source Propane
- Heat type Forced air
- Sewer/ septic Septic system
- # total stories 1
- # parking spaces 11
- Has garage (y/n) Yes
- # full baths 2
- # total bathrooms 2.0
- # of above grade bedrooms 4
- Has fireplace (y/n) Yes
- Community features Community centre, school bus
- Subdivision 62 - addington highlands
- View Lake view
- Directions 2101214
- Lot size (acres) 0.0
- Listing # X12434558
- Property sub type Single family residence
- Status Active
- 4th bedroom 3.47m X 3.22m
Level: Basement - Recreational room / games room 10.42m X 4.95m
Level: Basement - Laundry 3.28m X 2.64m
Level: Basement - Bathroom 1.93m X 2.24m
Level: Basement - Utility 3.15m X 3.35m
Level: Basement - Living room 9.89m X 4.88m
Level: Main - Bedroom 3.38m X 2.84m
Level: Main - Dining room 3.4m X 3.53m
Level: Main - 3rd bedroom 3.53m X 3.4m
Level: Main - 2nd bedroom 2.8m X 3.53m
Level: Main - Kitchen 3.56m X 3.58m
Level: Main
- Listing source url Https://www.realtor.ca/real-estate/28929740/17206-highway-41-addington-highlands-addington-highlands-62-addington-highlands
- Listing type identifier Idx

$-1,533
/ Month

