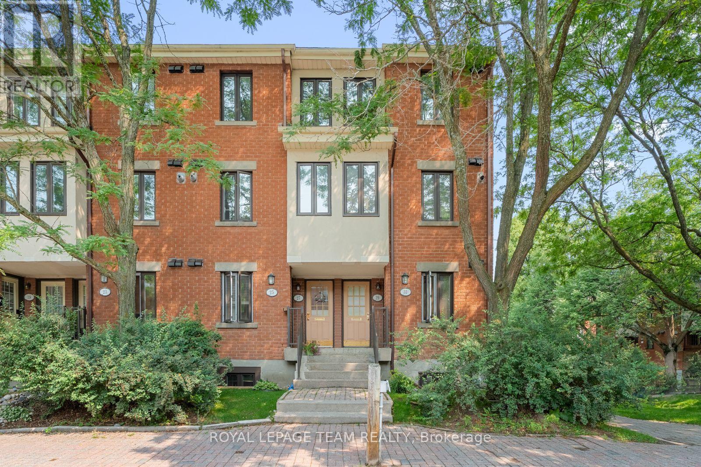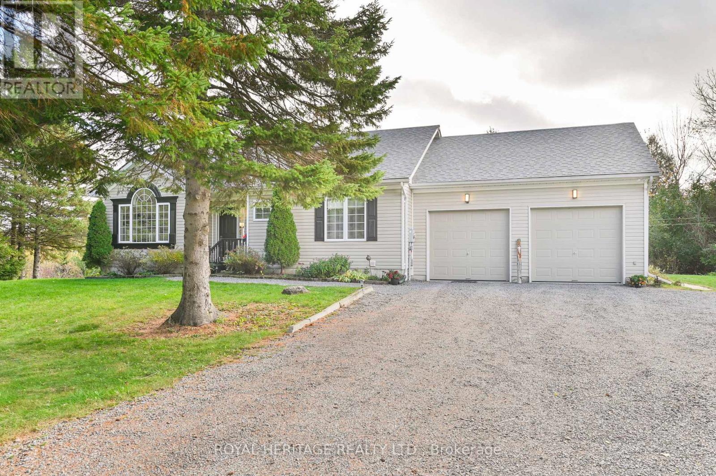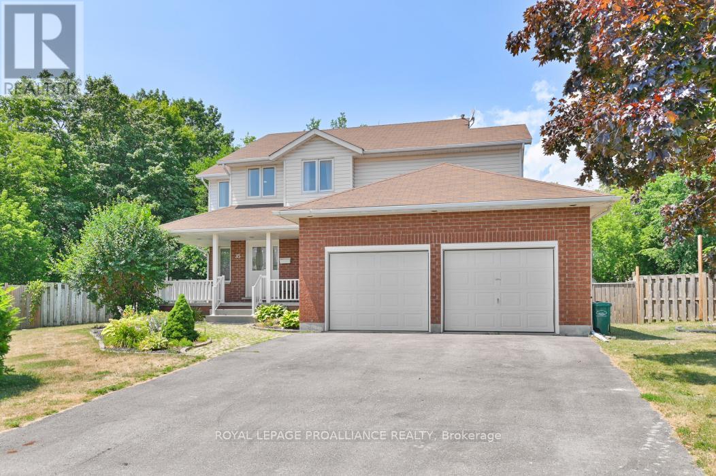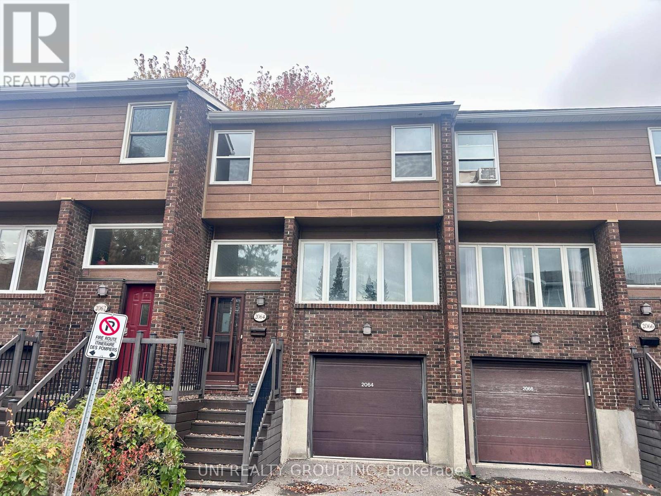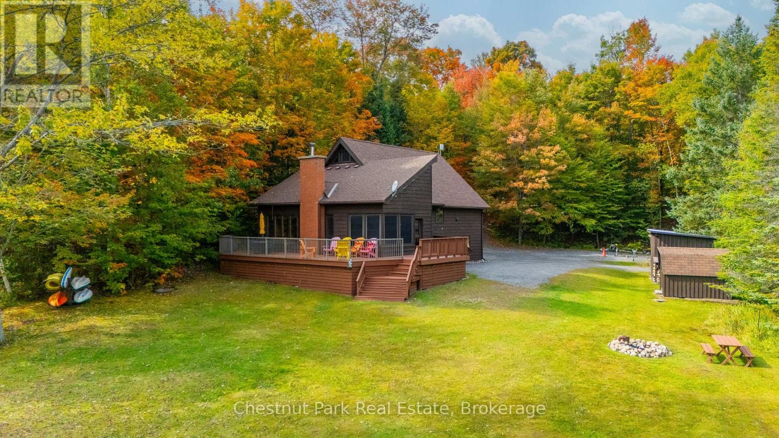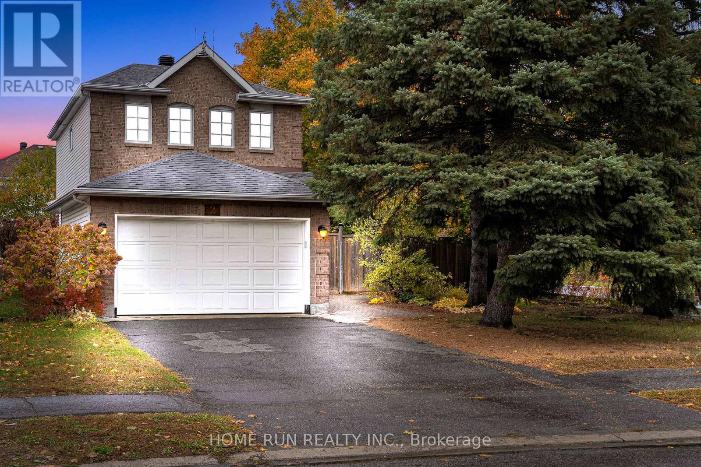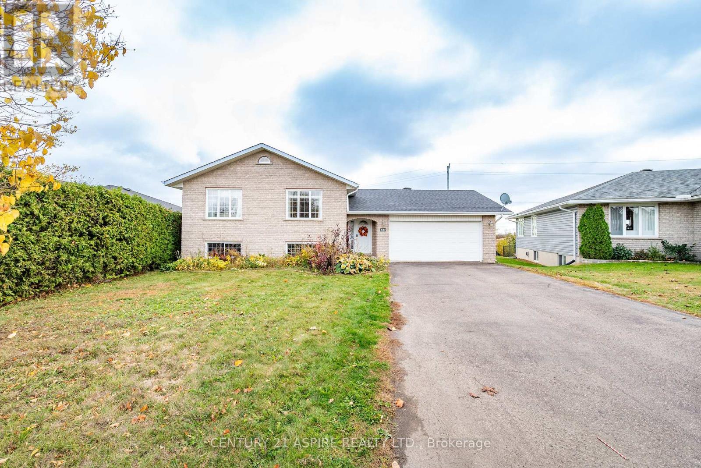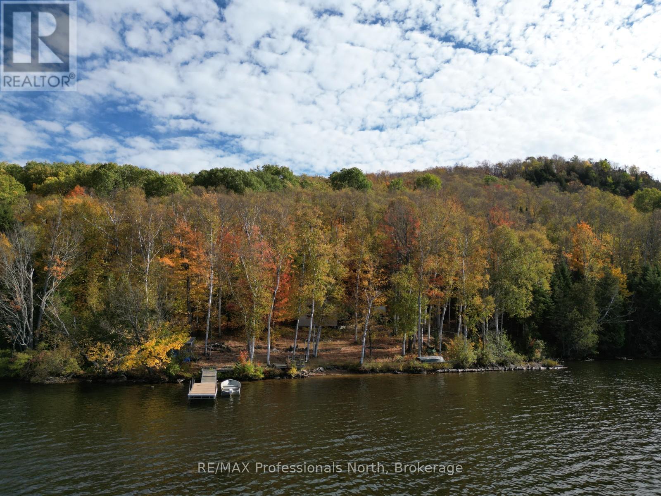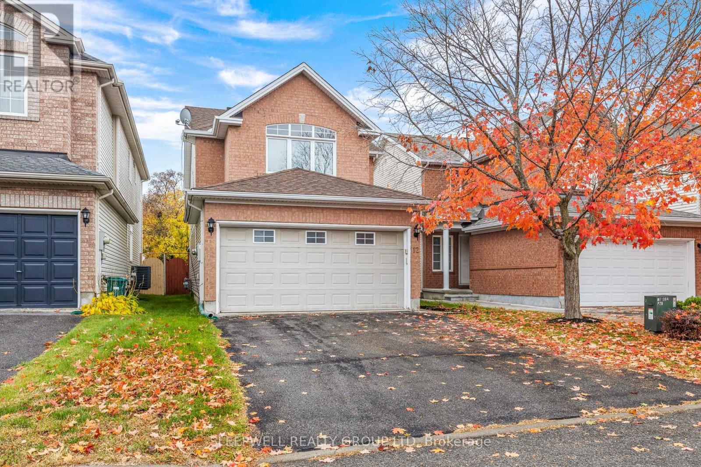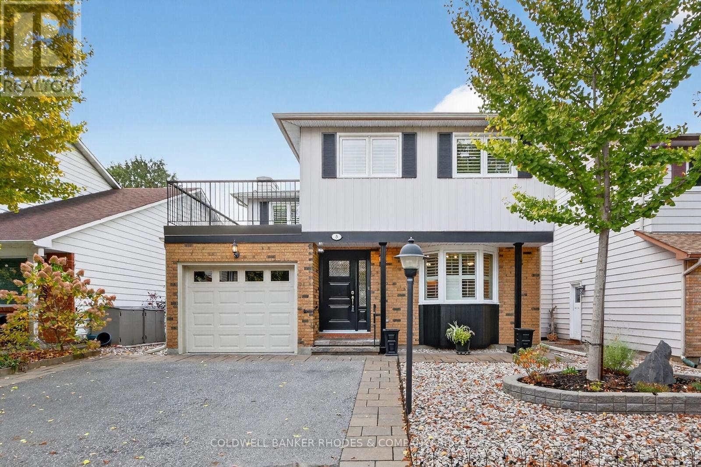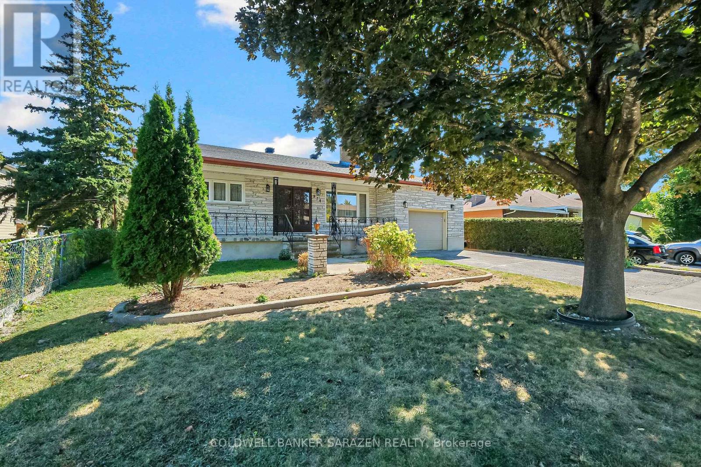- Houseful
- ON
- Addington Highlands
- K0H
- 18120 Highway 41
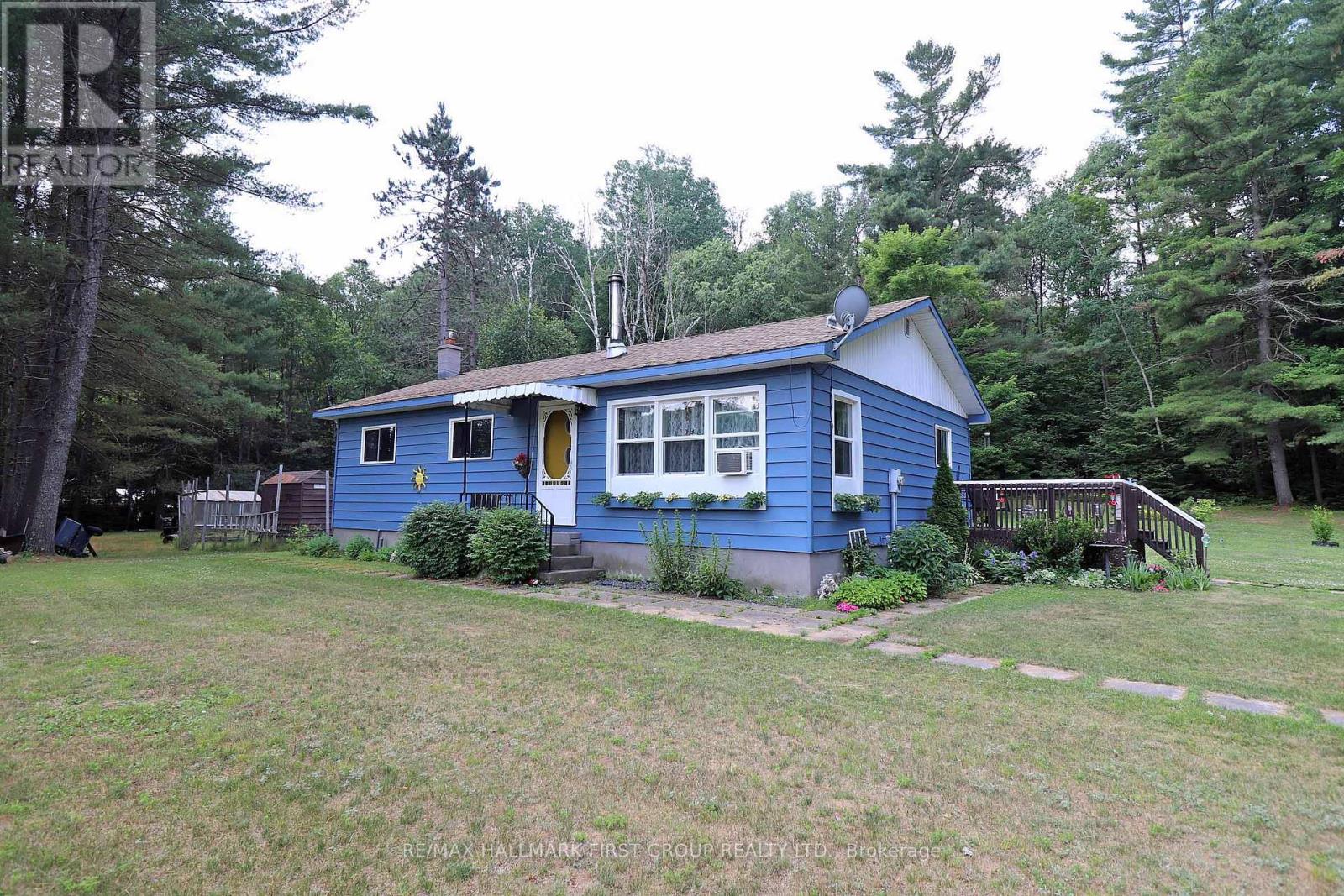
18120 Highway 41
18120 Highway 41
Highlights
Description
- Time on Houseful113 days
- Property typeSingle family
- StyleBungalow
- Mortgage payment
TOPS ON THE MARKET- For the MONEY! Charming Country Setting, lovely 1.2 ACRE property with cozy 3+1 Bedroom bungalow. Move to country and enjoy peace and quiet, nice level lot great for gardening. Detached Garage with space for parking and carport area for storage. Lots of parking. Spacious home features nice living room with cozy woodstove, large kitchen with ample cupboards, eat-in dining area. Nice walkout to deck. Three good sized bedrooms on main level and 4PC Bath. Lower level is finished, set up as in-law suite with 2nd kitchen, seperate entrance, 3 PC bath and 1 bedroom. Great for family or extra guests. Extra bonus across the road is MTO property where you can access Mississippi River, for swimming or fishing, private dock (waterfront not OWNED as part of this property). Located on paved road close to Village of Cloyne for shopping or school. This affordable home is a must see! (id:63267)
Home overview
- Cooling None
- Heat source Oil
- Heat type Forced air
- Sewer/ septic Septic system
- # total stories 1
- # parking spaces 7
- Has garage (y/n) Yes
- # full baths 2
- # total bathrooms 2.0
- # of above grade bedrooms 4
- Flooring Laminate, ceramic
- Has fireplace (y/n) Yes
- Subdivision Addington highlands
- Water body name Mississippi river
- Directions 1425584
- Lot size (acres) 0.0
- Listing # X12263740
- Property sub type Single family residence
- Status Active
- Recreational room / games room 6.5m X 3.51m
Level: Lower - Bedroom 3.7m X 3.91m
Level: Lower - Kitchen 2.24m X 3.21m
Level: Lower - Bedroom 3.2m X 3m
Level: Main - Kitchen 4.13m X 3.62m
Level: Main - Bedroom 3.3m X 3.45m
Level: Main - Living room 5.59m X 3.39m
Level: Main - Bedroom 2.97m X 3.4m
Level: Main
- Listing source url Https://www.realtor.ca/real-estate/28560705/18120-highway-41-addington-highlands-addington-highlands
- Listing type identifier Idx

$-877
/ Month

