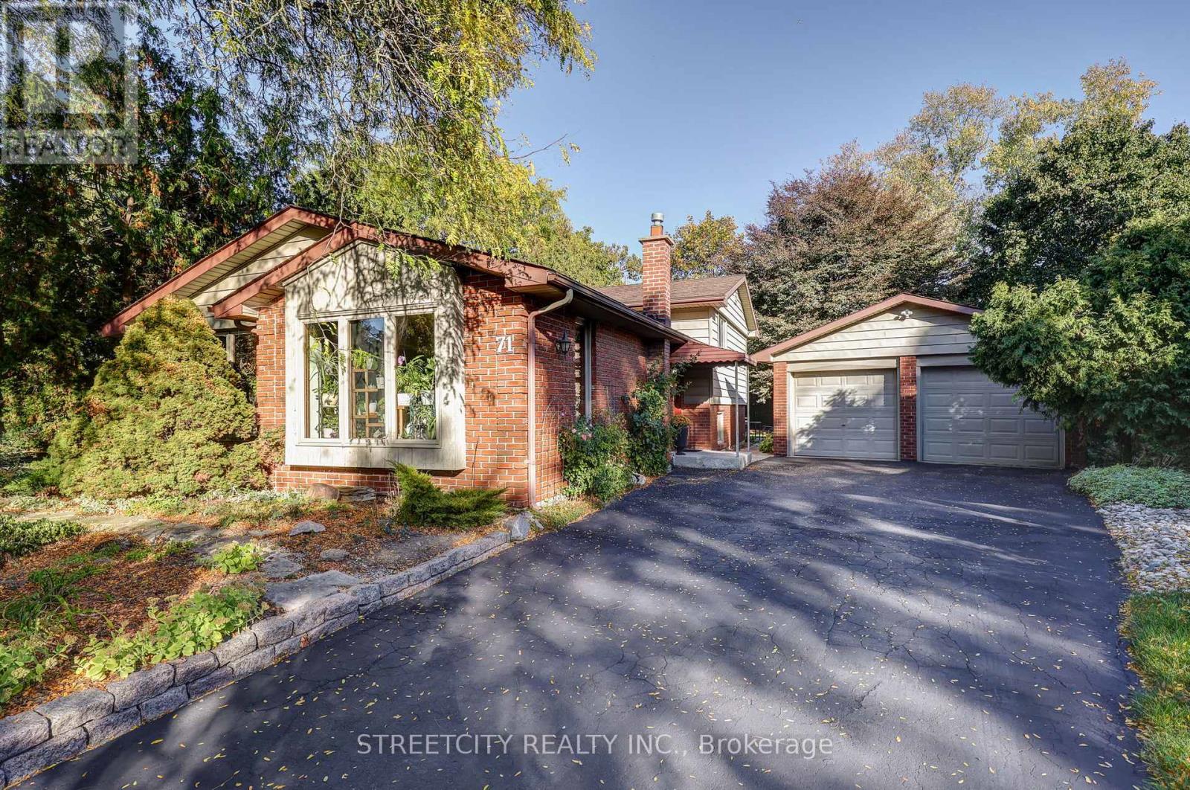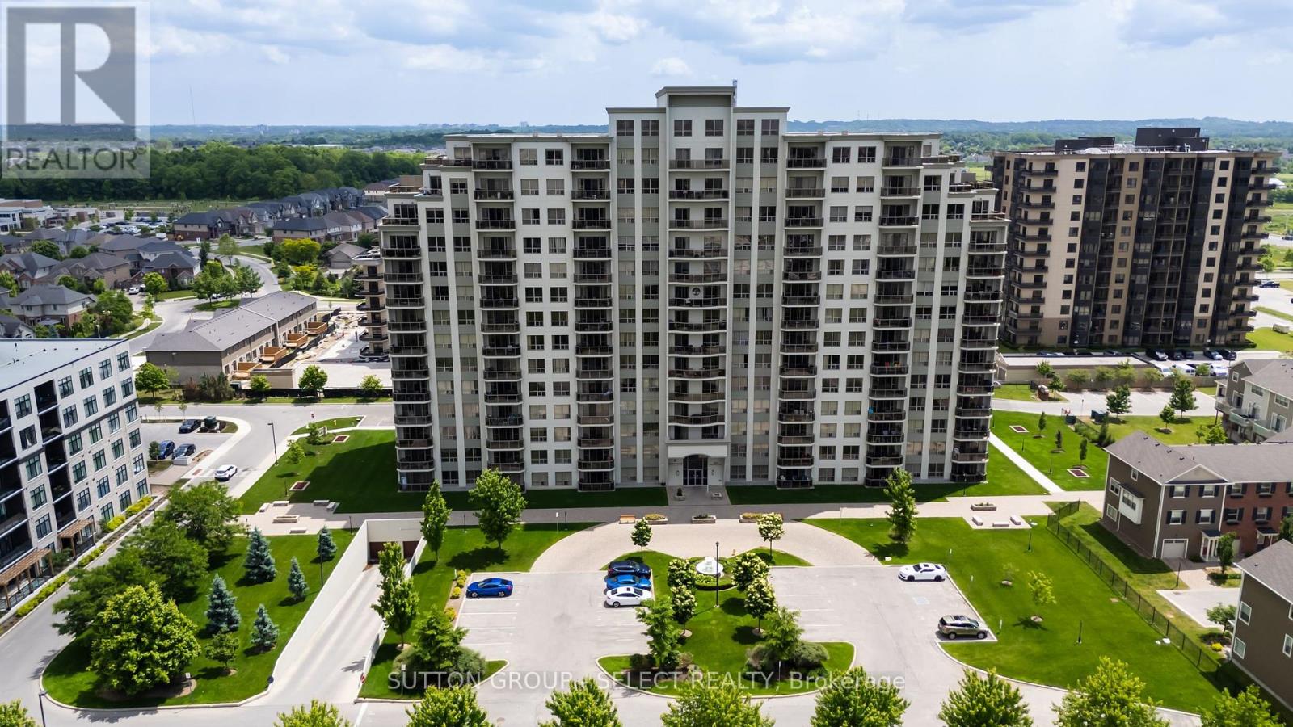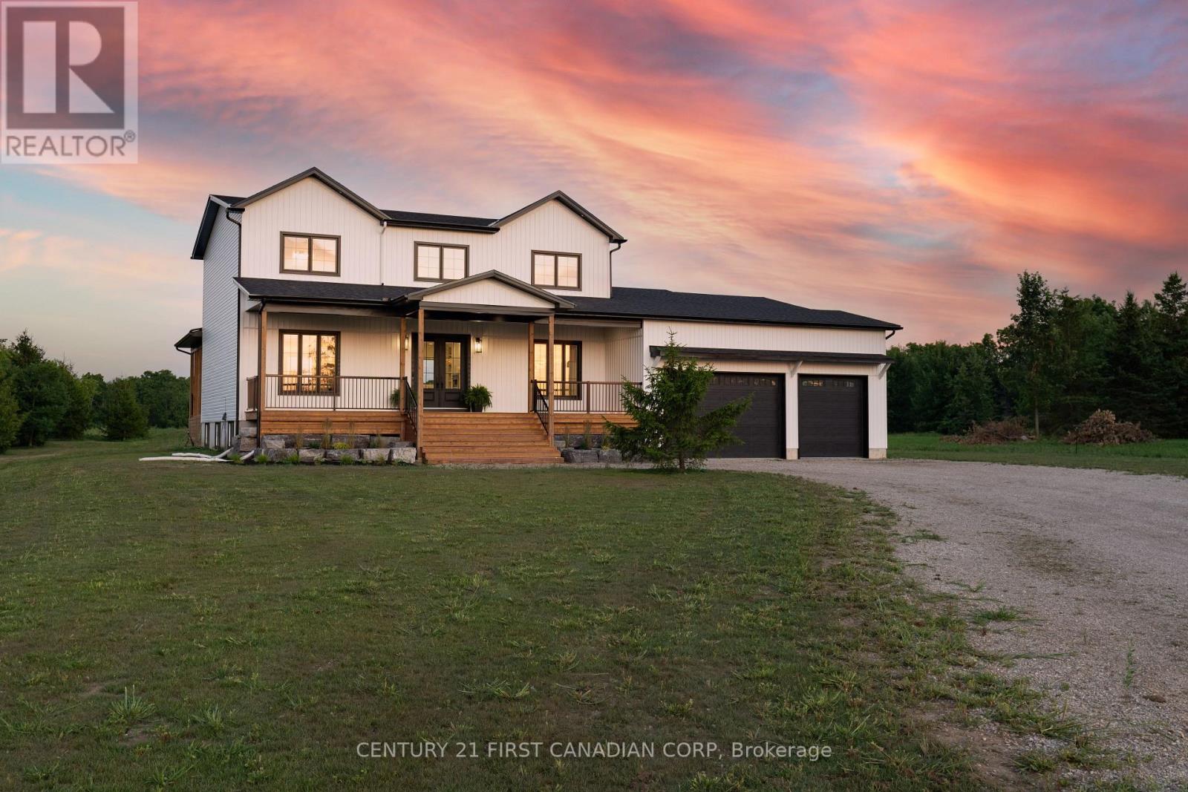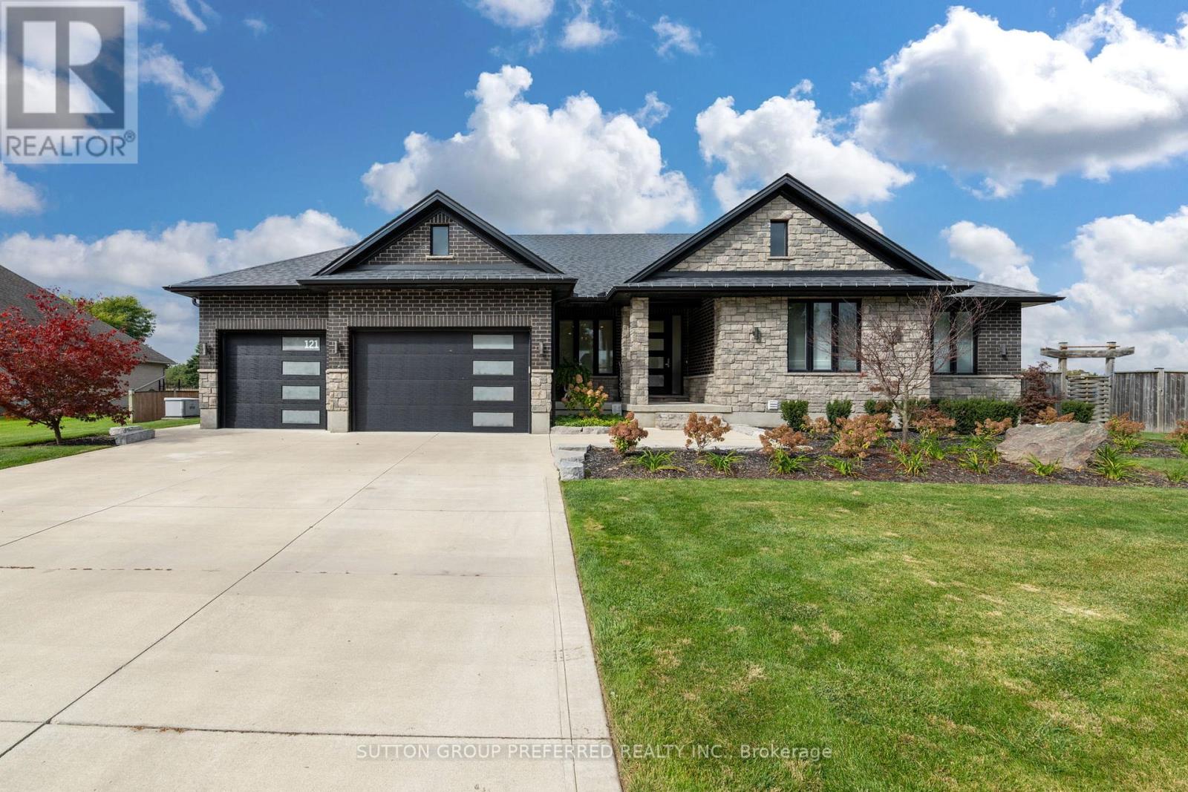- Houseful
- ON
- Adelaide Metcalfe
- N7G
- 25451 Wood Rd
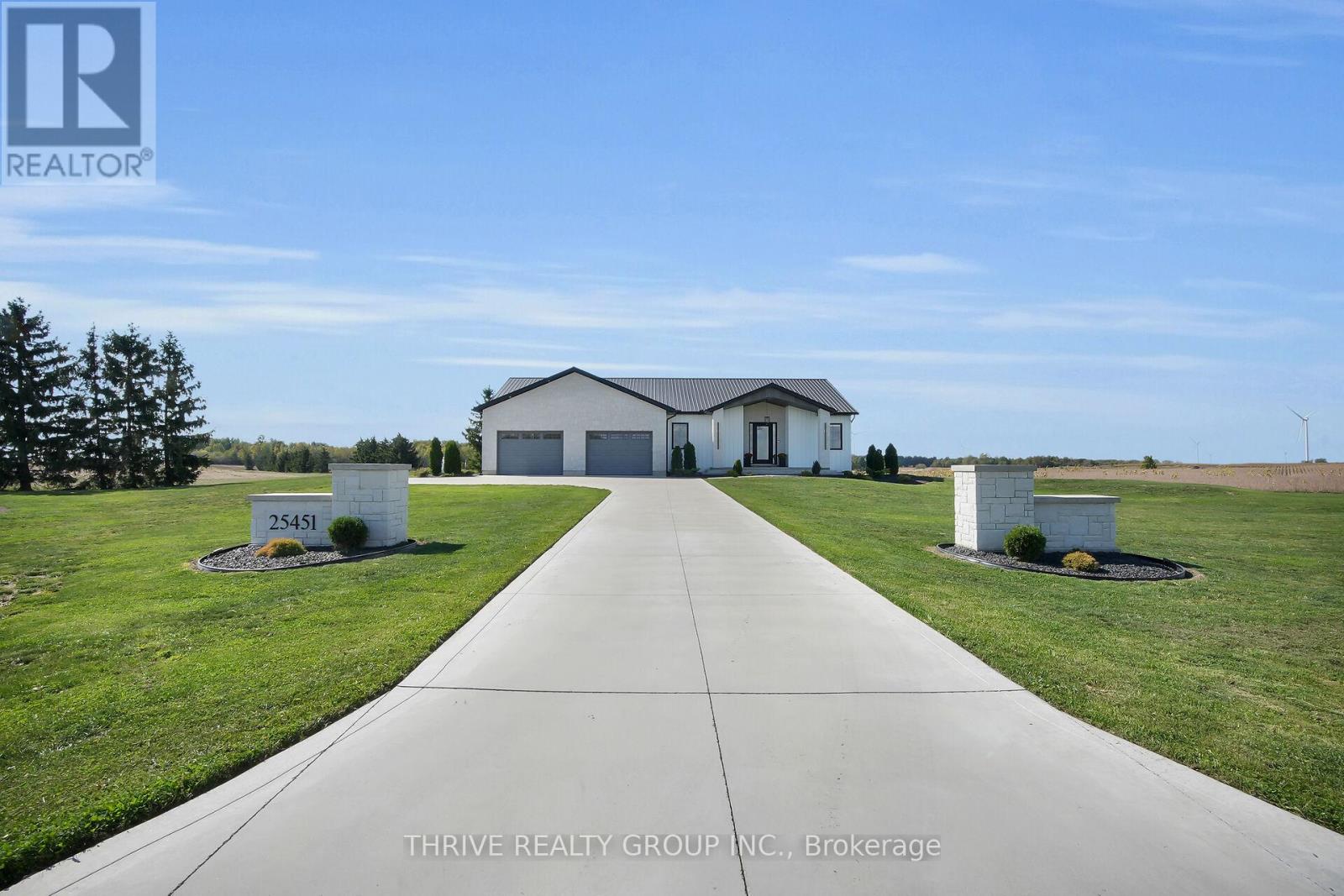
Highlights
Description
- Time on Houseful12 days
- Property typeSingle family
- StyleBungalow
- Median school Score
- Mortgage payment
Constructed in 2023 on a 1.05 acre parcel of land surrounded by fields & seclusion, 25451 Wood Rd is the perfect rural destination. As you pull off of the paved road into the poured concrete laneway, you are greeted by the sound of the fountain circulating water through the stone lined pond. The oversized insulated 2-car garage includes 12' wide overhead doors, recessed lighting, & waterproof wall panelling. Entering the home, you are greeted with a tiled foyer & mudroom with 10' ceilings that span the entirety of the main floor. The main floor living space begins with the kitchen, equipped with quartz countertops, stainless steel appliances, & an 8' island with waterfall countertops. Just off the kitchen is the dining room & family room including a tiled entertainment area & fireplace as well as uninterrupted views of the country side. The main floor primary suite boasts a 4-piece ensuite with a 4'x8' custom shower & walk-in closet with beauty station & laundry chute. Located just beside the primary suite is a bonus room that can be used as a nursery, office, or play room. Heading into the basement with 9' ceilings, you are introduced to the lower level living room containing another custom entertainment area and fireplace. The lower level houses 3 additional rooms, a 4-piece bathroom, laundry room, & the utility room. Upon returning upstairs, you are transported to a luxurious outdoor covered patio incorporating a 13' swim spa, fireplace, tv, concrete island, stone barbecue enclosure, recessed lighting, built in sound system, & beautiful country views. Continuing into the backyard, you are presented with a chicken coop, garden area, & a stone retaining wall shaping the sunken seating area & fire pit. Also included on the property is a steel roof, Generac generator (supplying the entire living area & sump pump), automatic exterior lights, drive way indicator, a 200-amp panel with 100-amp sub-panel & surge protector, as well as permit approval for a detached shop. (id:63267)
Home overview
- Cooling Central air conditioning, air exchanger
- Heat source Propane
- Heat type Forced air
- Sewer/ septic Septic system
- # total stories 1
- # parking spaces 10
- Has garage (y/n) Yes
- # full baths 2
- # half baths 1
- # total bathrooms 3.0
- # of above grade bedrooms 5
- Has fireplace (y/n) Yes
- Community features Fishing
- Subdivision Rural adelaide metcalfe
- Lot size (acres) 0.0
- Listing # X12452975
- Property sub type Single family residence
- Status Active
- 4th bedroom 3.4m X 4.07m
Level: Lower - Laundry 2.81m X 4.44m
Level: Lower - 3rd bedroom 3.02m X 3.44m
Level: Lower - Bathroom 1.72m X 4.45m
Level: Lower - 5th bedroom 2.86m X 3.44m
Level: Lower - Living room 5.64m X 5.89m
Level: Lower - Utility 2.81m X 5.96m
Level: Lower - Primary bedroom 3.22m X 3.52m
Level: Main - Foyer 1.72m X 2.8m
Level: Main - 2nd bedroom 2.31m X 4.59m
Level: Main - Dining room 2.86m X 5.97m
Level: Main - Bathroom 2.76m X 1.21m
Level: Main - Bathroom 3.48m X 3.52m
Level: Main - Family room 3.35m X 5.97m
Level: Main - Mudroom 1.98m X 4.34m
Level: Main - Kitchen 3.51m X 4.34m
Level: Main
- Listing source url Https://www.realtor.ca/real-estate/28968853/25451-wood-road-adelaide-metcalfe-rural-adelaide-metcalfe
- Listing type identifier Idx

$-2,933
/ Month








