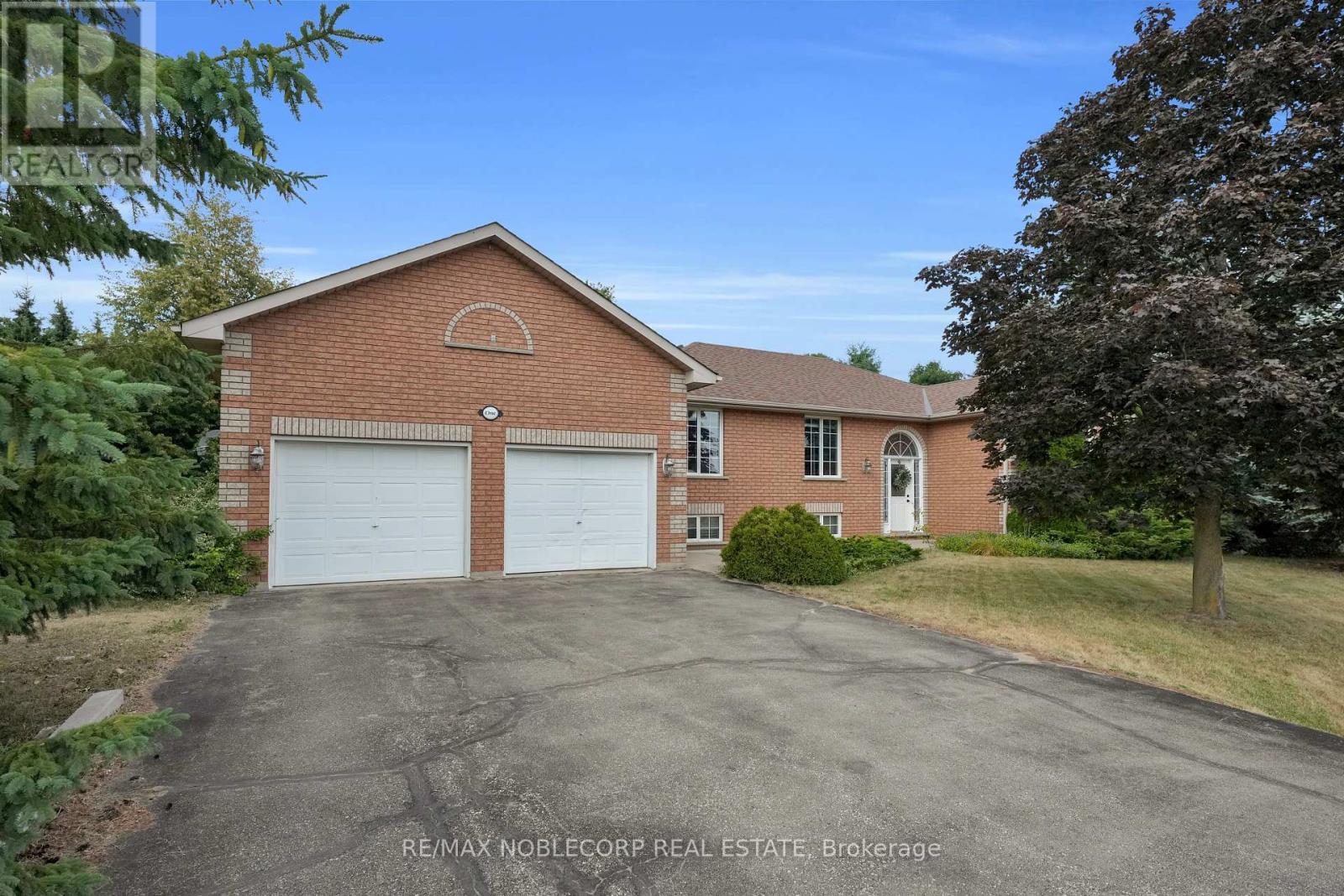- Houseful
- ON
- Adjala-Tosorontio
- Everett
- 1 Dekker St

Highlights
Description
- Time on Houseful21 days
- Property typeSingle family
- StyleRaised bungalow
- Neighbourhood
- Median school Score
- Mortgage payment
This charming and lovingly maintained home is nestled on a quiet, family-friendly cul-de-sac, set on an expansive 132x166 ft lot with a park-like ambiance. A stone patio and walkway lead to a custom storage shed, equipped with an overhead door, hydro, and a durable cement floor. The main floor boasts a spacious eat-in kitchen, an open-concept living room and dining room, as well as a master bedroom alongside two additional bedrooms. Upstairs, the home is graced with beautiful hardwood floors that add warmth and elegance throughout. The bright lower level features a large family room with a cozy gas fireplace, a bedroom, a laundry room, and a dedicated workshop area. The fully fenced rear yard provides privacy and a safe, secure space for outdoor enjoyment. An upgraded electrical panel for EV car port is also included! (id:63267)
Home overview
- Cooling Central air conditioning
- Heat source Natural gas
- Heat type Forced air
- Sewer/ septic Septic system
- # total stories 1
- Fencing Fenced yard
- # parking spaces 6
- Has garage (y/n) Yes
- # full baths 2
- # total bathrooms 2.0
- # of above grade bedrooms 5
- Flooring Hardwood, carpeted
- Subdivision Everett
- Lot size (acres) 0.0
- Listing # N12431661
- Property sub type Single family residence
- Status Active
- Bedroom 3.75m X 3.75m
Level: Lower - Laundry Measurements not available
Level: Lower - Family room 10.69m X 3.88m
Level: Lower - Bedroom 3.88m X 3.45m
Level: Lower - Eating area 2.43m X 3.2m
Level: Main - Dining room 2.94m X 4.06m
Level: Main - Kitchen 3.7m X 3.2m
Level: Main - 3rd bedroom 3.35m X 3.04m
Level: Main - Living room 4.41m X 4.06m
Level: Main - 2nd bedroom 4.08m X 3.63m
Level: Main - Primary bedroom 4.74m X 3.3m
Level: Main
- Listing source url Https://www.realtor.ca/real-estate/28923993/1-dekker-street-adjala-tosorontio-everett-everett
- Listing type identifier Idx

$-2,400
/ Month












