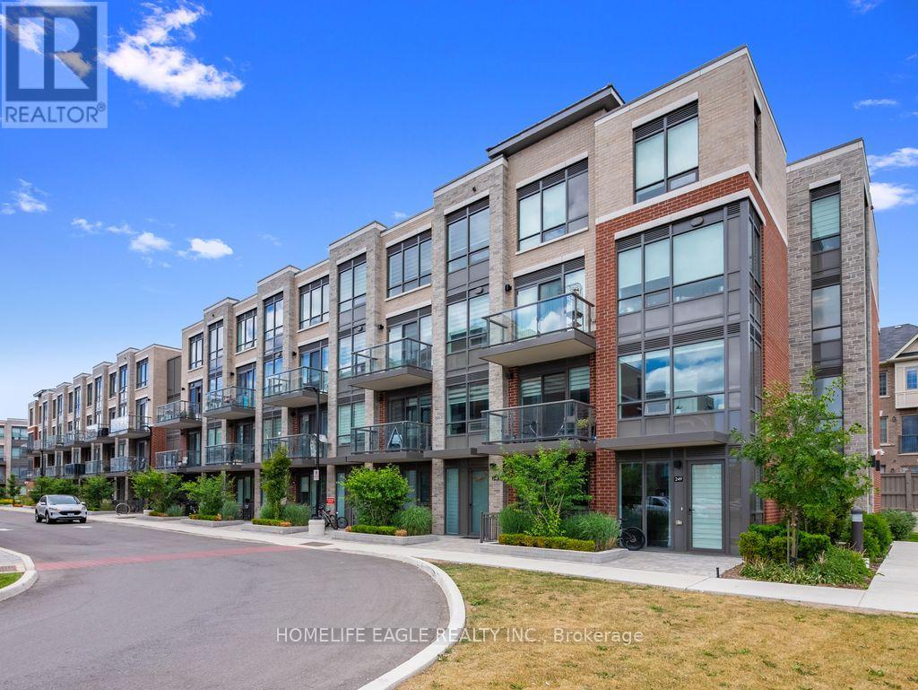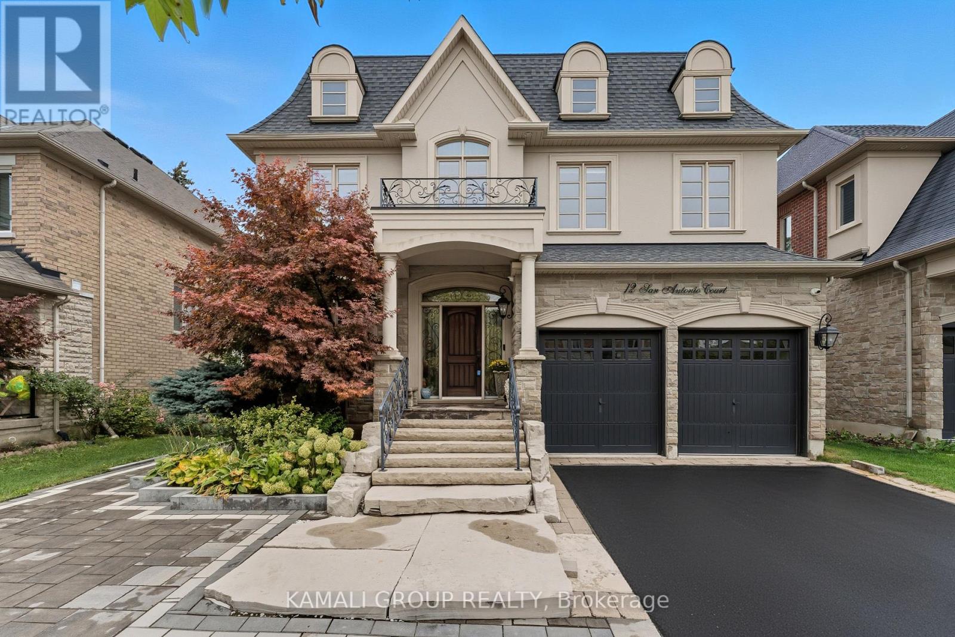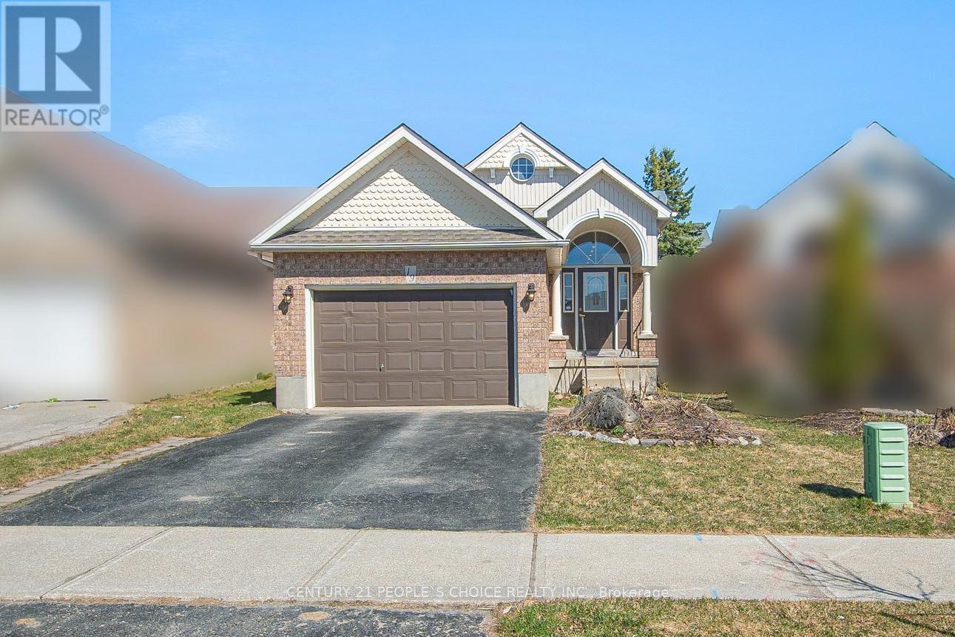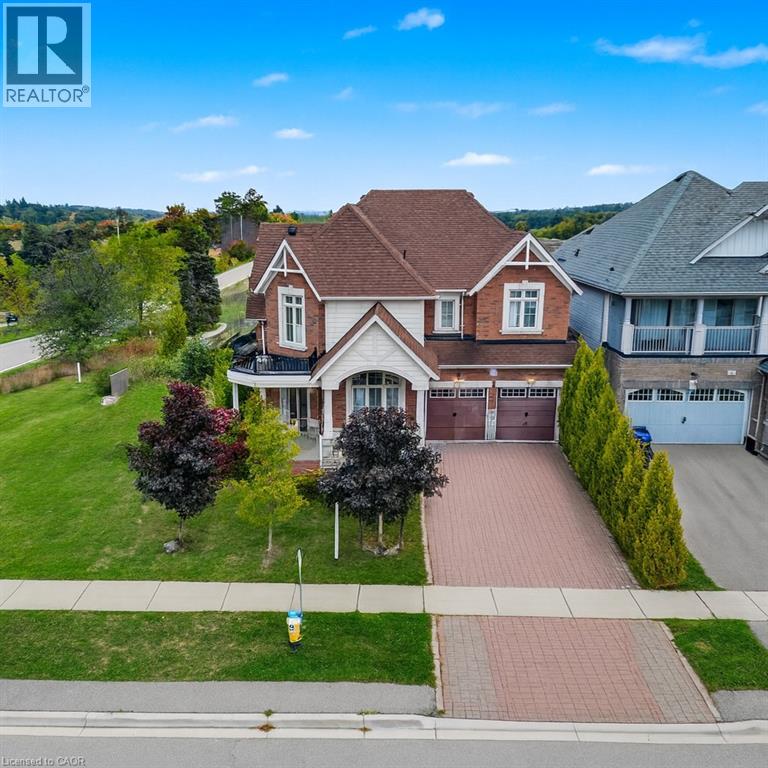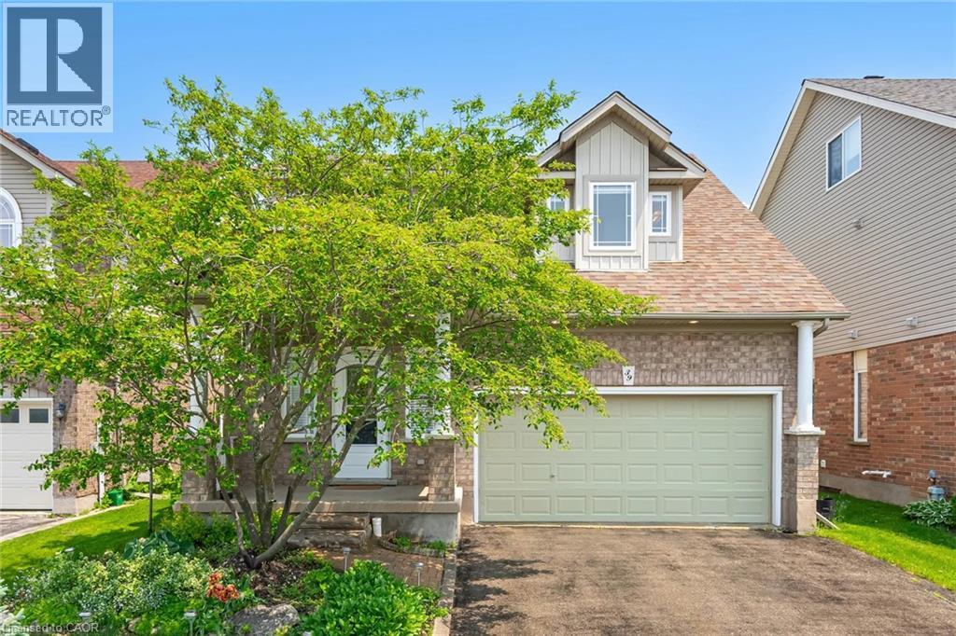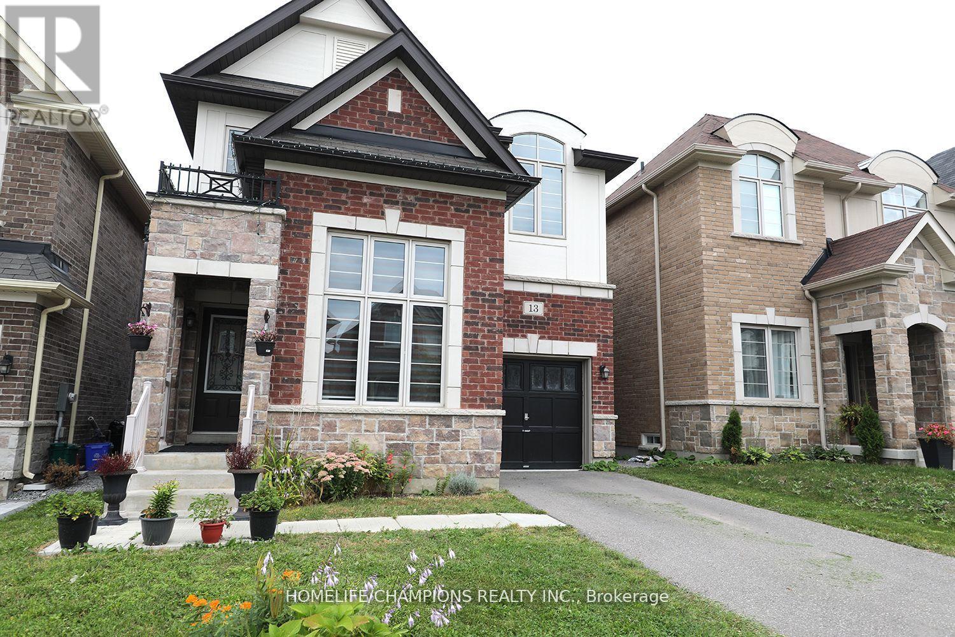- Houseful
- ON
- Adjala-Tosorontio
- Loretto
- 26 Keenan Dr
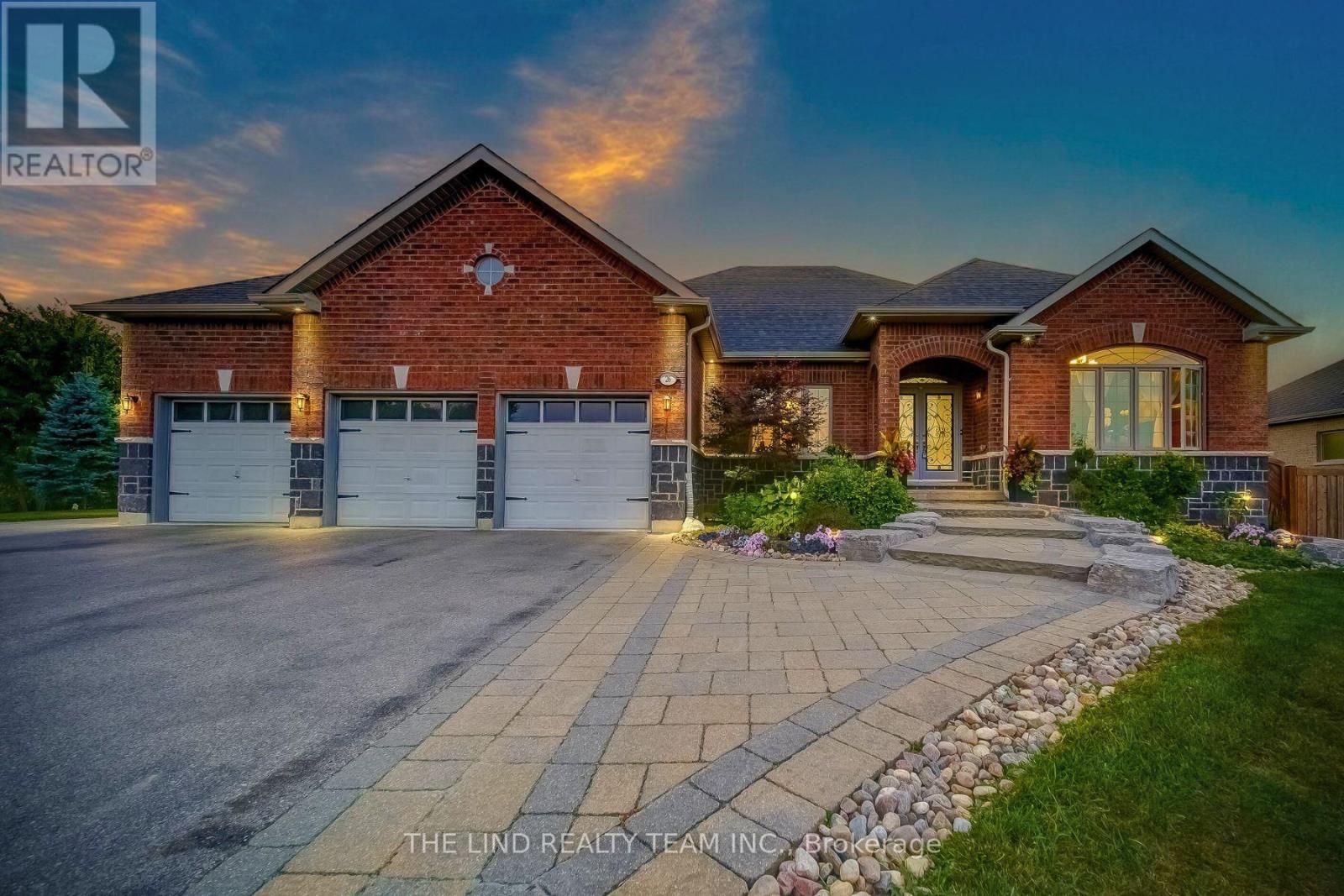
Highlights
Description
- Time on Housefulnew 2 hours
- Property typeSingle family
- StyleBungalow
- Neighbourhood
- Mortgage payment
Exceptional 2200 SF stone and brick executive bungalow on sought after street in desired neighbourhood! Soaring 9ft smooth ceilings! 'Open concept' floor plan! Hardwood plank floors! Separate living and dining rooms with servery. Gourmet kitchen with granite counters and quality stainless steel appliances - task lighting - breakfast bar - extended cabinetry - tealites - stainless steel chimney exhaust - custom backsplash - and bright family sized breakfast area with walkout to 1000 SF deck! 'Open concept' family room with cosy gas fireplace, kneewall and 2 bright picture windows! Inviting primary bedroom with walkin closet and enticing 5pc ensuite with oversized glass shower and step up soaker tub! Big secondary bedrooms too! Professionally finished open concept lower level with huge rec room - games room combination. Custom wet bar with live edge! 4th bedroom, den, gym room and 3pc bath and loads of finished storage in lower level! 1000 SF deck and 400 SF outbuilding with power and water too! Fibe High Speed Internet Available. See Feature Sheet for Extras and Upgrades! (id:63267)
Home overview
- Cooling Central air conditioning
- Heat source Natural gas
- Heat type Forced air
- Sewer/ septic Septic system
- # total stories 1
- # parking spaces 9
- Has garage (y/n) Yes
- # full baths 3
- # half baths 1
- # total bathrooms 4.0
- # of above grade bedrooms 4
- Flooring Wood, carpeted
- Has fireplace (y/n) Yes
- Community features School bus
- Subdivision Loretto
- Lot desc Landscaped
- Lot size (acres) 0.0
- Listing # N12424812
- Property sub type Single family residence
- Status Active
- 4th bedroom 4.31m X 3.88m
Level: Basement - Recreational room / games room 6.78m X 6.28m
Level: Basement - Exercise room 3.99m X 3.09m
Level: Basement - Games room 6.75m X 6.28m
Level: Basement - Living room 3.99m X 3.39m
Level: Ground - 3rd bedroom 3.99m X 3.39m
Level: Ground - Primary bedroom 6.59m X 3.99m
Level: Ground - Family room 5.53m X 4.61m
Level: Ground - 2nd bedroom 4.31m X 3.39m
Level: Ground - Dining room 3.85m X 3.69m
Level: Ground - Kitchen 3.69m X 3.39m
Level: Ground - Eating area 3.69m X 3.39m
Level: Ground
- Listing source url Https://www.realtor.ca/real-estate/28908895/26-keenan-drive-adjala-tosorontio-loretto-loretto
- Listing type identifier Idx

$-3,730
/ Month


