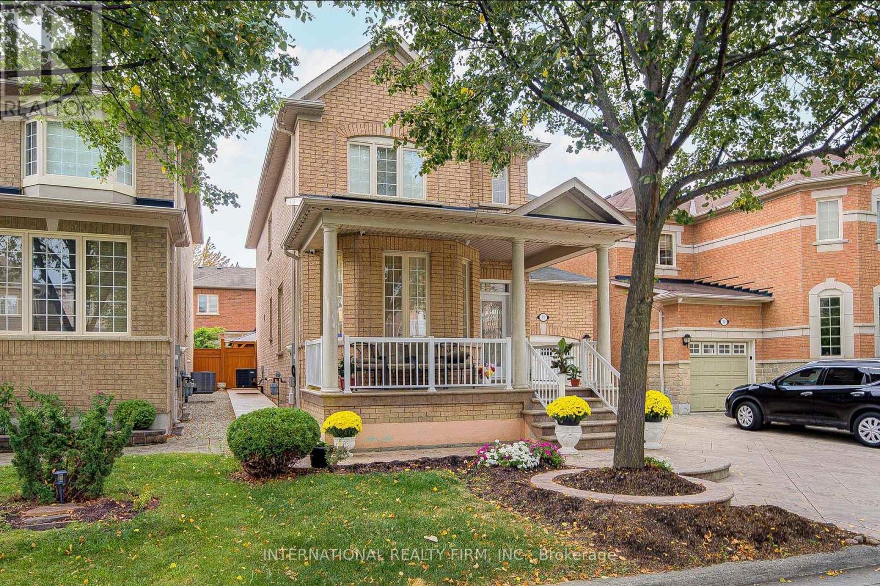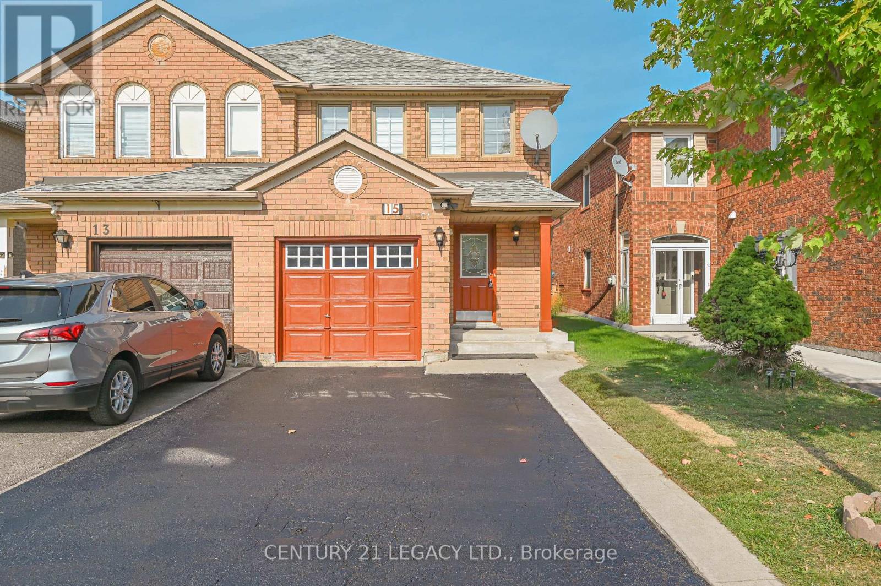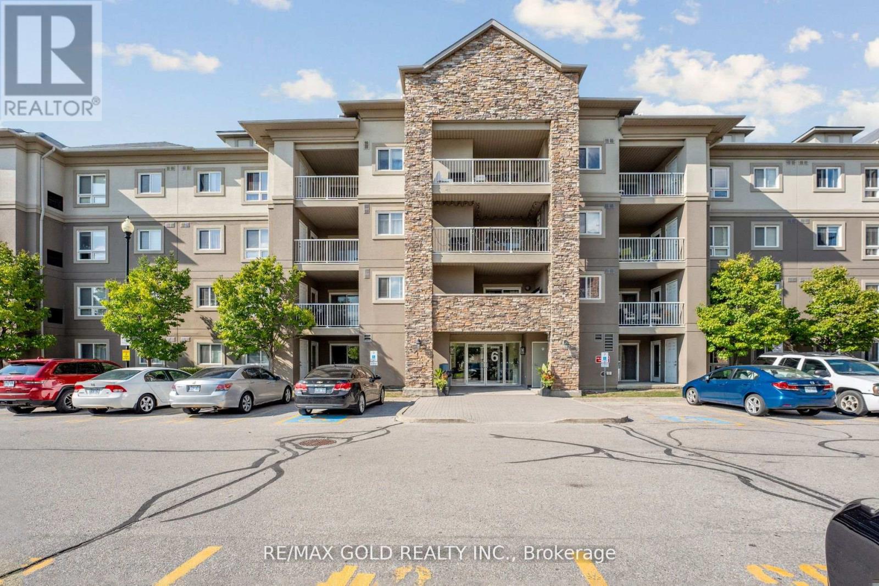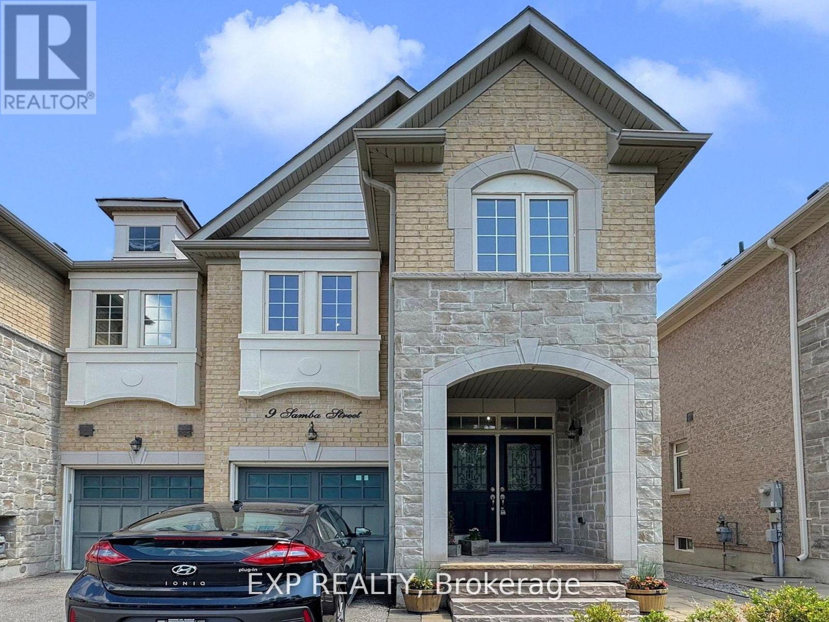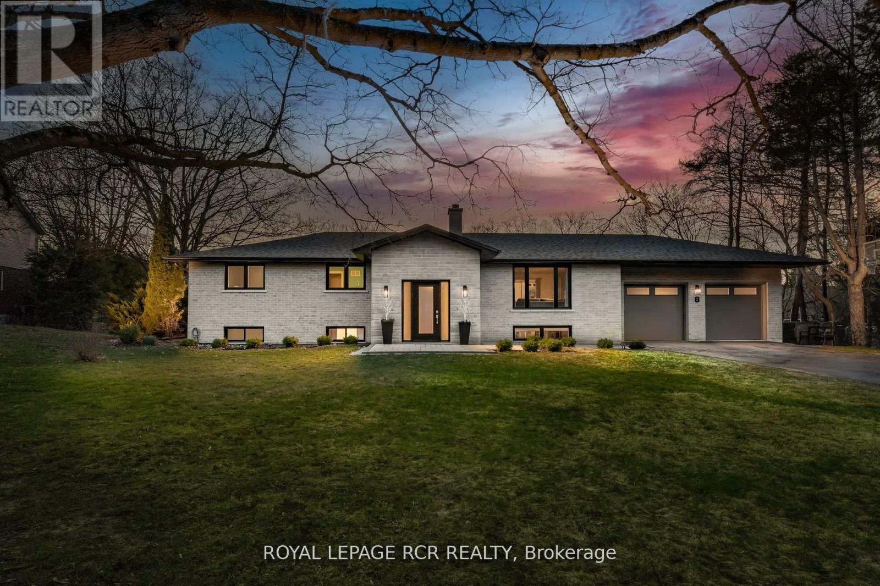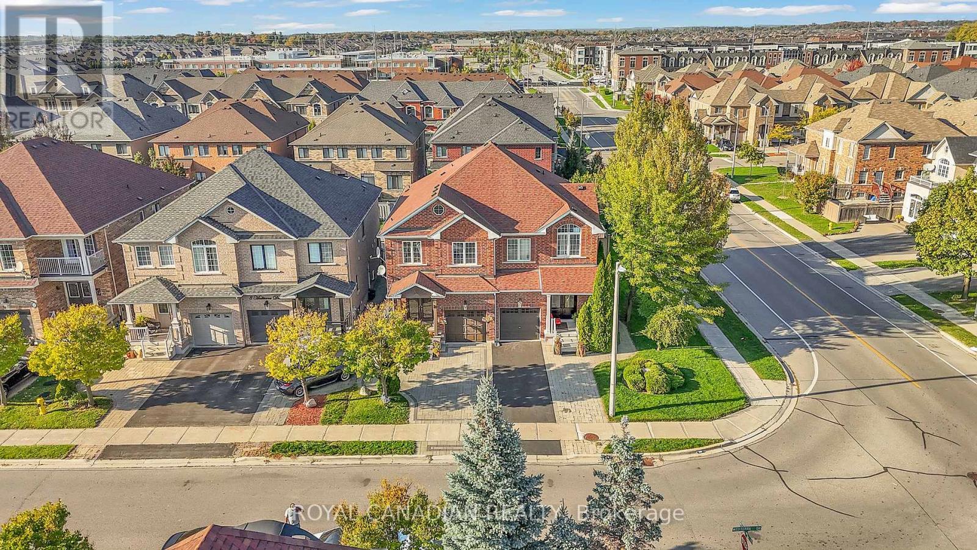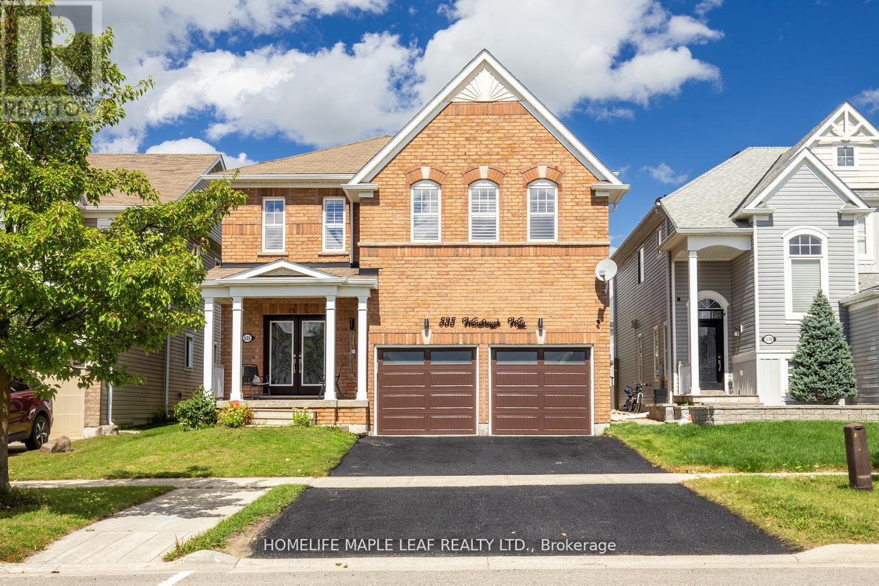- Houseful
- ON
- Adjala-Tosorontio
- Loretto
- 3 Simon Dr
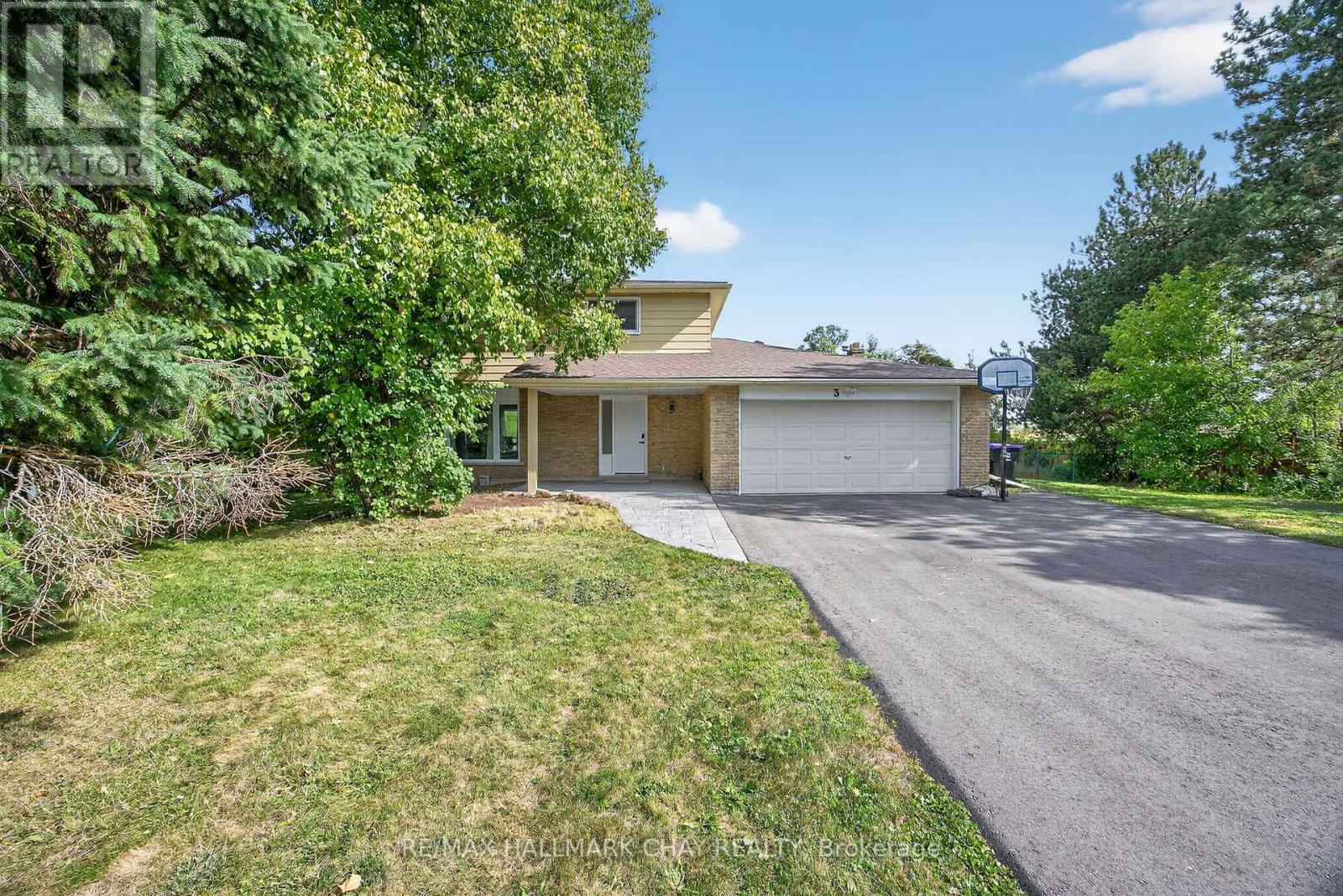
Highlights
Description
- Time on Houseful50 days
- Property typeSingle family
- Neighbourhood
- Median school Score
- Mortgage payment
A covered front entrance with new interlocking walkway welcomes you to this 4 bedroom family home recently renovated with premium finishes throughout. Solid oak hardwood and porcelain flooring through main and upper level. Custom Kitchen features oak cupboards, granite countertops, porcelain backsplash and high end appliances, just 2 years old. Main floor bath has new shower stall. The finished basement includes a recreation room with laminate flooring and a natural gas fireplace perfect for family gatherings. Walk out from the kitchen to the fully fenced south facing backyard with new shed and direct park access, ideal for kids and pets. New interlocking around the shallow in ground pool perfect for lounging and family fun! Double car garage with gas heater ready to connect and with the new oversized driveway you can easily accommodate 10 vehicles. Bell Fibe internet and quick highway access for the commuters. Family friendly street great place to call home! (id:63267)
Home overview
- Cooling Central air conditioning
- Heat source Natural gas
- Heat type Forced air
- Has pool (y/n) Yes
- Sewer/ septic Septic system
- # total stories 2
- # parking spaces 10
- Has garage (y/n) Yes
- # full baths 2
- # total bathrooms 2.0
- # of above grade bedrooms 4
- Flooring Porcelain tile, hardwood, laminate
- Has fireplace (y/n) Yes
- Subdivision Loretto
- Lot size (acres) 0.0
- Listing # N12399463
- Property sub type Single family residence
- Status Active
- Other 5.49m X 3.8m
Level: Lower - Recreational room / games room 9.2m X 3.53m
Level: Lower - Living room 5.54m X 3.96m
Level: Main - Family room 5.93m X 3.62m
Level: Main - Kitchen 5.37m X 3.62m
Level: Main - Dining room 3.73m X 3.27m
Level: Main - Primary bedroom 4.44m X 3.78m
Level: Upper - 2nd bedroom 3.78m X 3.57m
Level: Upper - 3rd bedroom 3.76m X 2.66m
Level: Upper - 4th bedroom 2.93m X 2.66m
Level: Upper
- Listing source url Https://www.realtor.ca/real-estate/28853798/3-simon-drive-adjala-tosorontio-loretto-loretto
- Listing type identifier Idx

$-2,397
/ Month

