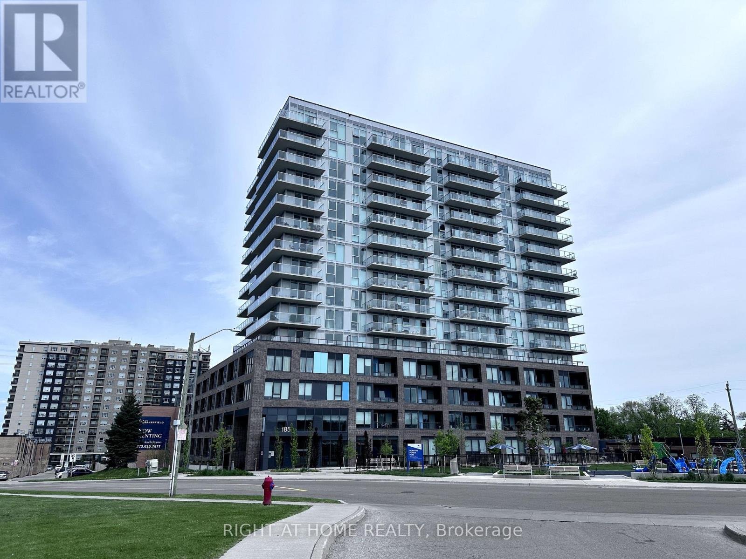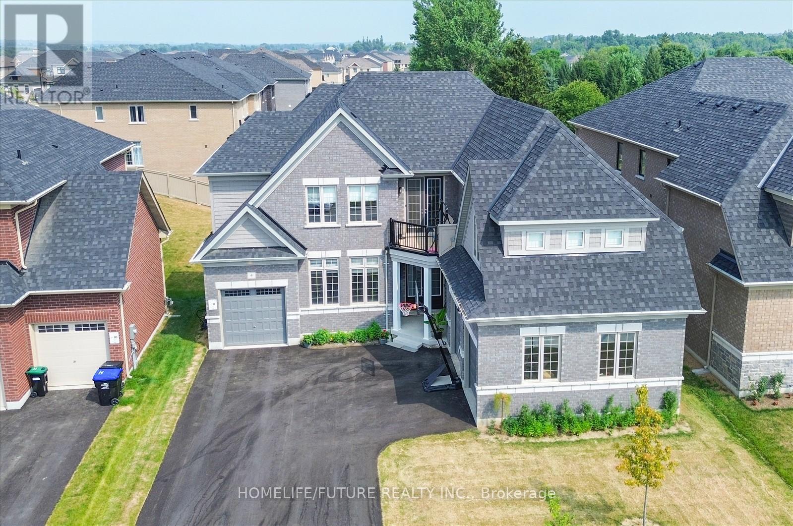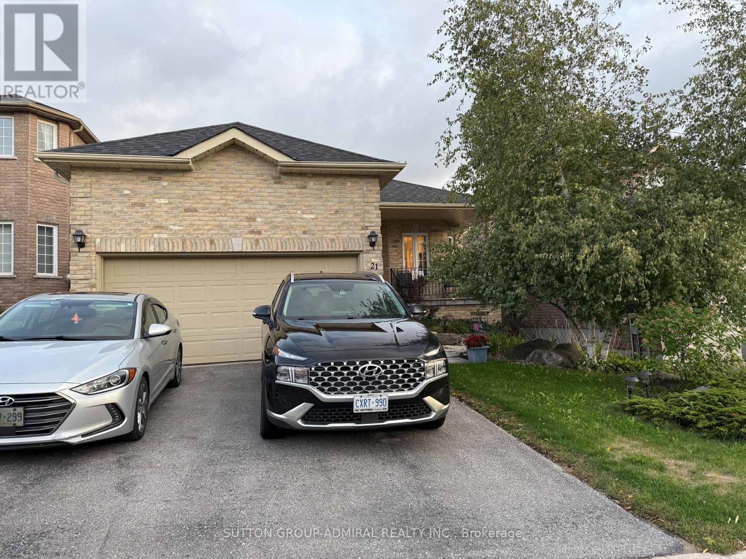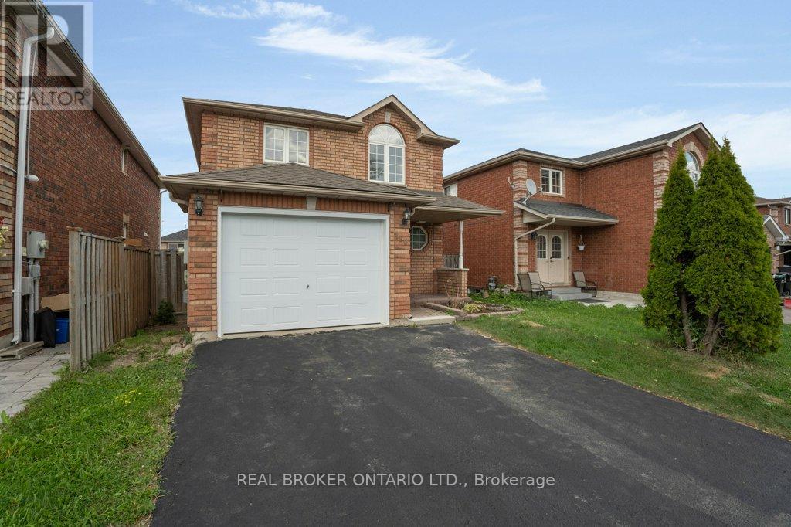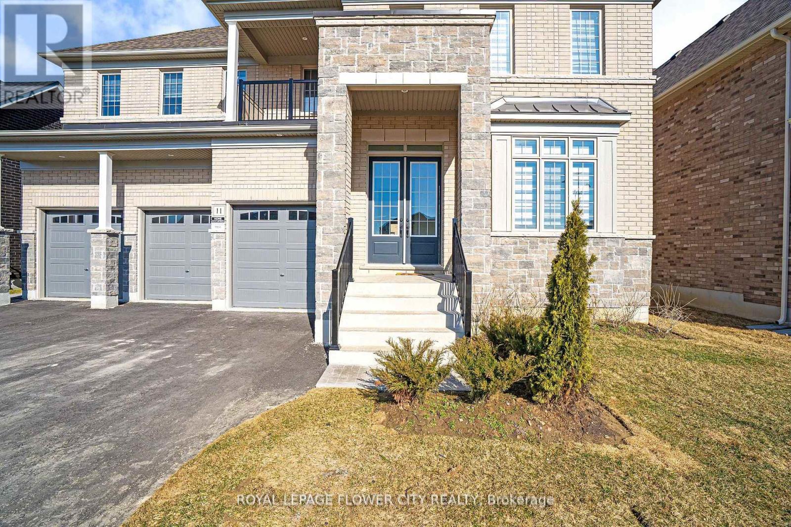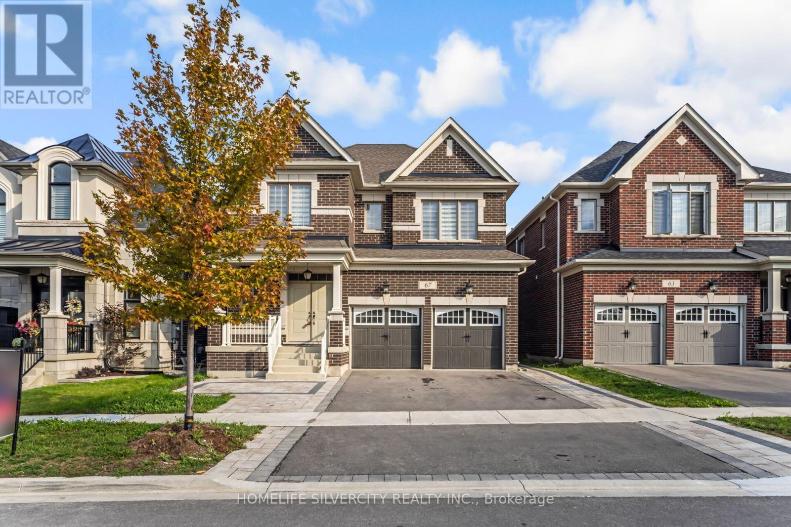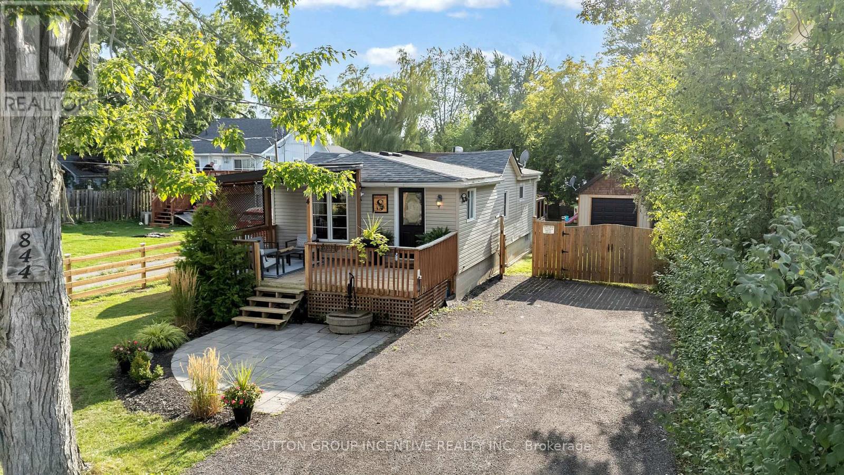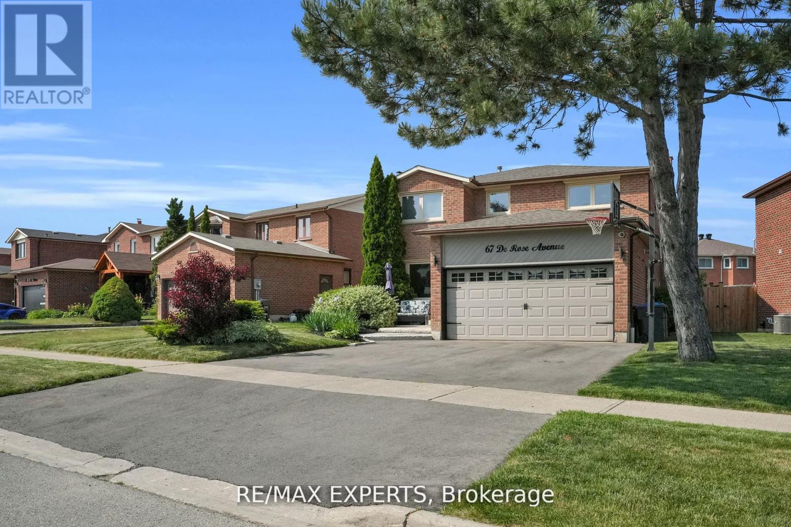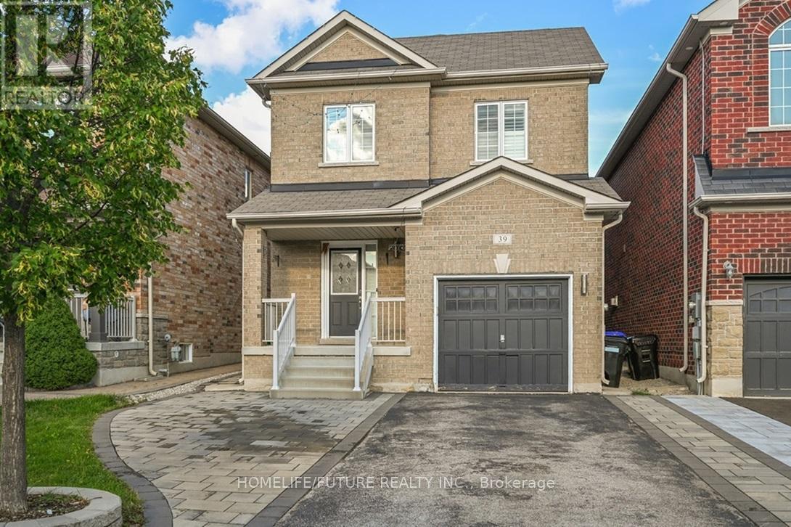- Houseful
- ON
- Adjala-Tosorontio
- L0M
- 7028 Pine Plains Rd
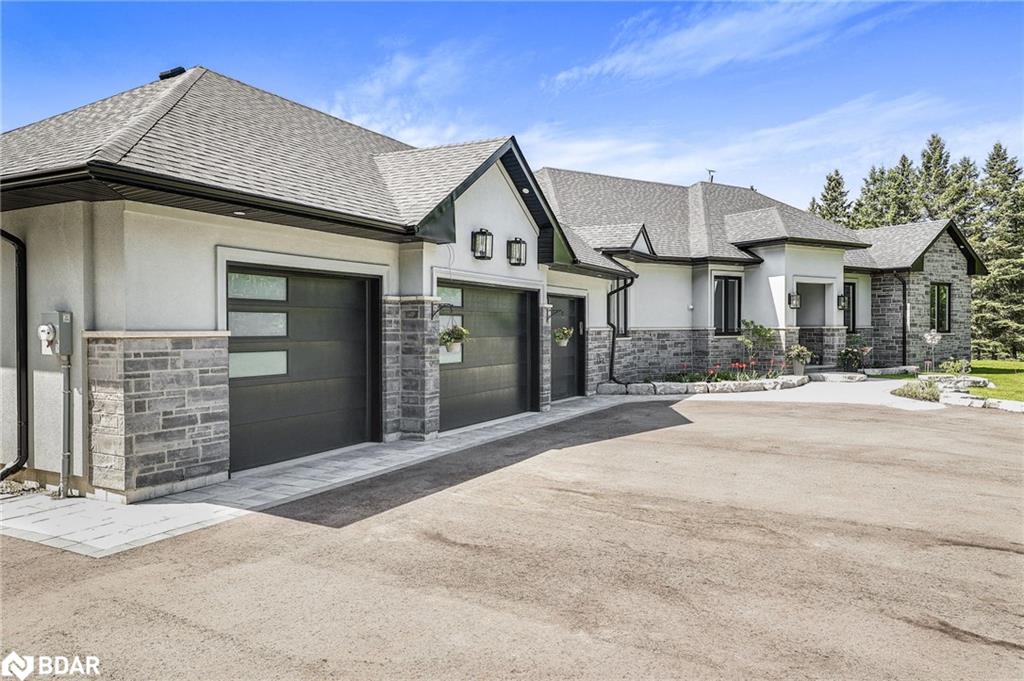
7028 Pine Plains Rd
7028 Pine Plains Rd
Highlights
Description
- Home value ($/Sqft)$470/Sqft
- Time on Houseful50 days
- Property typeResidential
- StyleBungalow raised
- Median school Score
- Lot size1.98 Acres
- Year built2022
- Garage spaces3
- Mortgage payment
This custom-built home offers over 4,000 sq ft of beautifully finished living space on a peaceful 1.98-acre lot at the end of a quiet dead-end road. Every detail reflects quality craftsmanship, from the triple car garage with workshop bay to the soaring 11-ft ceilings and elegant vinyl plank flooring throughout. Enjoy an open-concept layout with oversized windows, built-in electric fireplace, and walkout to a manicured backyard. The chef’s kitchen features a large custom island with wine rack, top-of-the-line appliances, pot filler, and lacquered wood cabinetry. A separate dining room is ideal for formal meals. The main level includes 3 spacious bedrooms, including a luxurious primary suite with spa-like ensuite, walk-in closet, and private deck access with hot tub. 3M UV-treated patio doors and remote blinds enhance comfort. A large laundry room adds convenience. The fully finished basement includes a massive rec room with projection screen, 2 additional bedrooms or flex rooms, full bath, and rough-in for a kitchenette or wet bar. Additional features include an HRV system, water softener, iron filtration system, and brand-new irrigation system. Outside, enjoy composite decking, gazebo, pergola, garden shed, carport, and peaceful seating areas under mature trees—perfect for entertaining or relaxing.
Home overview
- Cooling Central air
- Heat type Forced air, propane
- Pets allowed (y/n) No
- Sewer/ septic Septic tank
- Utilities Propane
- Construction materials Brick, stucco
- Foundation Concrete perimeter
- Roof Asphalt shing
- Exterior features Landscaped, lawn sprinkler system, privacy
- Other structures Gazebo
- # garage spaces 3
- # parking spaces 13
- Has garage (y/n) Yes
- Parking desc Attached garage, inside entry
- # full baths 3
- # total bathrooms 3.0
- # of above grade bedrooms 5
- # of below grade bedrooms 2
- # of rooms 18
- Appliances Water heater owned, water softener, dishwasher, dryer, hot water tank owned, refrigerator, stove, washer
- Has fireplace (y/n) Yes
- Laundry information Laundry room, main level, sink
- Interior features Auto garage door remote(s), sewage pump, water treatment
- County Simcoe county
- Area Adjala-tosorontio
- Water source Well
- Zoning description Ru
- Elementary school Tosorontio central public, holy family elementary
- High school Nottawasaga pines, st. thomas aquinas
- Lot desc Rural, irregular lot, quiet area, schools
- Lot dimensions 203.25 x 0
- Approx lot size (range) 0.5 - 1.99
- Lot size (acres) 1.98
- Basement information Full, finished, sump pump
- Building size 4041
- Mls® # 40750912
- Property sub type Single family residence
- Status Active
- Virtual tour
- Tax year 2024
- Utility Basement
Level: Basement - Bathroom Basement
Level: Basement - Bedroom Basement
Level: Basement - Bedroom Basement
Level: Basement - Storage Basement
Level: Basement - Storage Basement
Level: Basement - Recreational room Basement
Level: Basement - Bedroom Main
Level: Main - Laundry Main
Level: Main - Living room Main
Level: Main - Bathroom Main
Level: Main - Foyer Main
Level: Main - Bedroom Main
Level: Main - Eat in kitchen Main
Level: Main - Dining room Main
Level: Main - Mudroom Main
Level: Main - Primary bedroom Main
Level: Main - Main
Level: Main
- Listing type identifier Idx

$-5,064
/ Month



