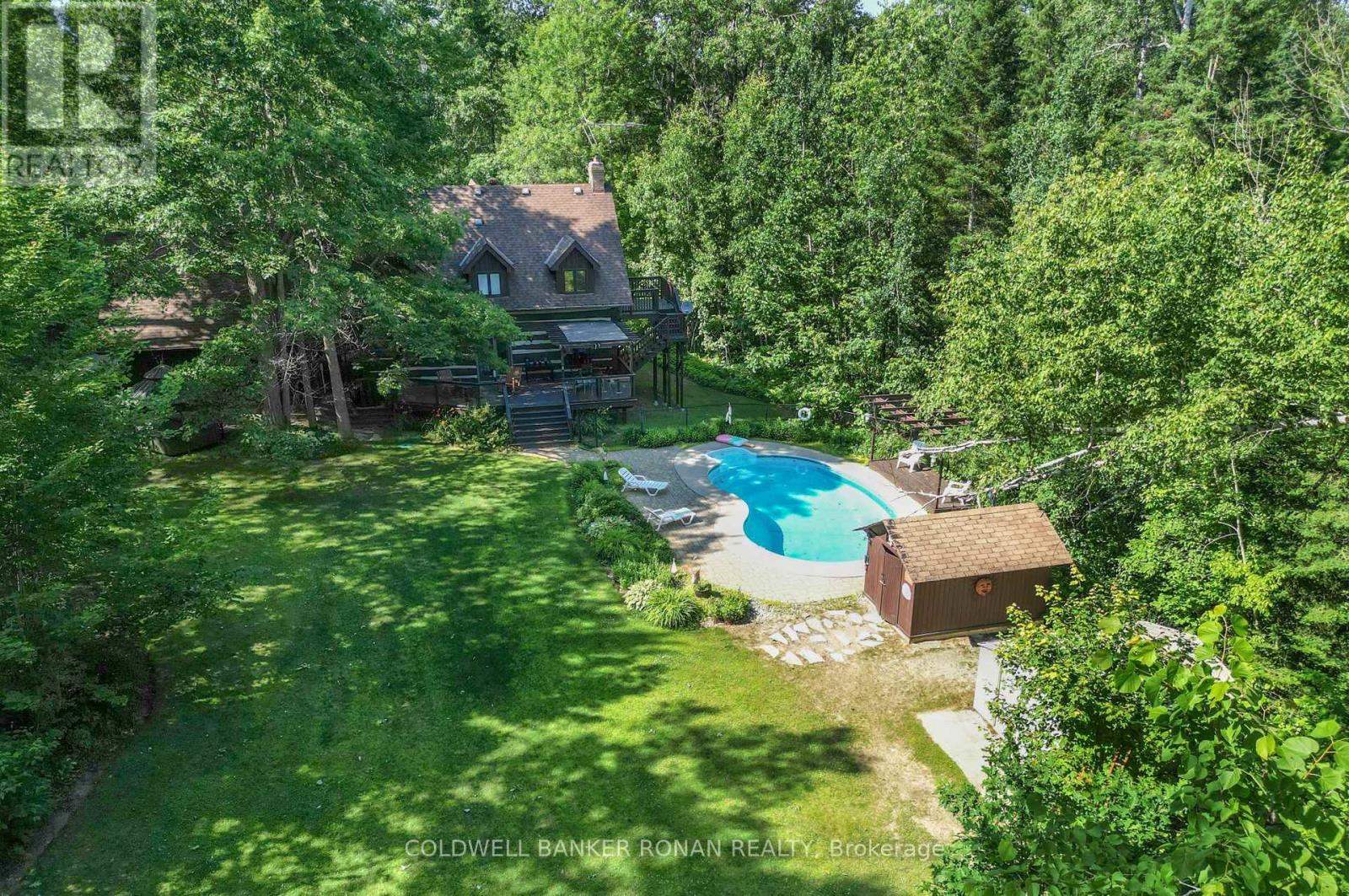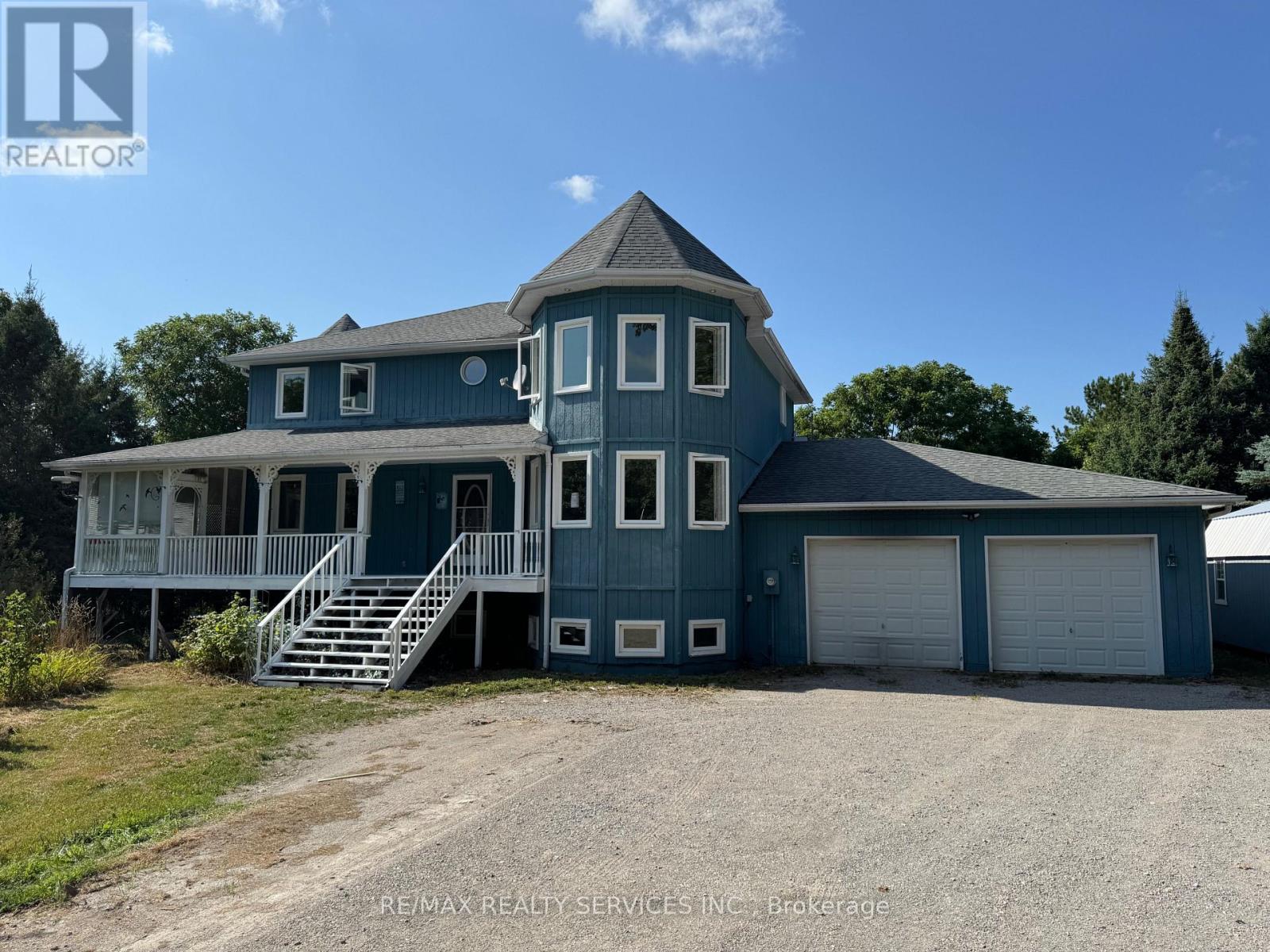- Houseful
- ON
- Adjala-Tosorontio
- L0M
- 71 Forest Hill Dr

Highlights
Description
- Time on Houseful48 days
- Property typeSingle family
- Median school Score
- Mortgage payment
Storybook Retreat in Pine River Estates. Tucked away on a picturesque 2.32-acre private lot, this gorgeous log home is the perfect blend of rustic charm and modern comfort. Steps away from Simcoe County Forests, where you can enjoy hiking, biking, and ATV trails. Imagine waking up to the peaceful sounds of nature, sipping coffee on your romantic balcony, and cozying up by the fire as the seasons change around you. Step inside to discover a warm and inviting main level, where the rustic open-concept design welcomes you with the crackling of the wood-burning fireplace. The spacious kitchen and dining area create the perfect gathering space, while main-floor laundry and interior garage access add to the convenience of the home. Upstairs, you'll find 4 spacious bedrooms, including a primary retreat with its own private balcony and semi-ensuite bathroom, the perfect escape for quiet mornings and starlit evenings. A bonus loft space offers endless possibilities, whether as a cozy reading nook, home office or play area for the kids. The finished basement is built for entertaining, featuring a games room, an electric fireplace and a pool table, setting the stage for endless family fun and relaxation. But the real magic unfolds in the backyard, a storybook setting with a large inground saltwater pool, a relaxing hot tub and a spacious deck designed for unforgettable summer nights. The perfectly manicured yard and firepit area completes this dreamy outdoor retreat, making it feel like your very own private resort. This home truly has everything you need and more, a serene escape with all the comforts of modern living. Don't miss your chance - book a showing today. (id:63267)
Home overview
- Cooling Central air conditioning
- Heat source Oil
- Heat type Forced air
- Has pool (y/n) Yes
- Sewer/ septic Septic system
- # total stories 2
- # parking spaces 10
- Has garage (y/n) Yes
- # full baths 2
- # total bathrooms 2.0
- # of above grade bedrooms 4
- Flooring Tile, carpeted, laminate, wood, hardwood
- Has fireplace (y/n) Yes
- Community features Community centre
- Subdivision Rural adjala-tosorontio
- Lot desc Landscaped
- Lot size (acres) 0.0
- Listing # N12374549
- Property sub type Single family residence
- Status Active
- 2nd bedroom 3.33m X 3.14m
Level: 2nd - 3rd bedroom 3.33m X 3.9m
Level: 2nd - 4th bedroom 3.33m X 3.39m
Level: 2nd - Primary bedroom 4.5m X 3.91m
Level: 2nd - Loft 7.7m X 4.33m
Level: 2nd - Games room 3.28m X 4.6m
Level: Basement - Recreational room / games room 4.6m X 4.25m
Level: Basement - Family room 4.6m X 4.25m
Level: Main - Kitchen 6m X 3.2m
Level: Main - Laundry 1.86m X 2.26m
Level: Main - Dining room 3.2m X 4.3m
Level: Main - Office 3.33m X 3.39m
Level: Main
- Listing source url Https://www.realtor.ca/real-estate/28799631/71-forest-hill-drive-adjala-tosorontio-rural-adjala-tosorontio
- Listing type identifier Idx

$-3,387
/ Month












