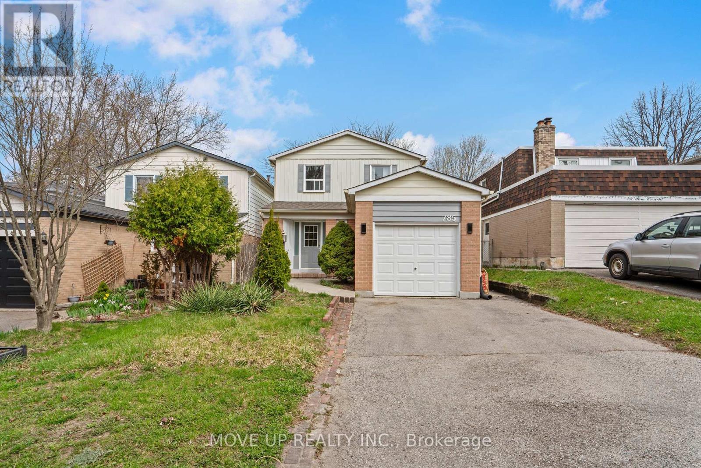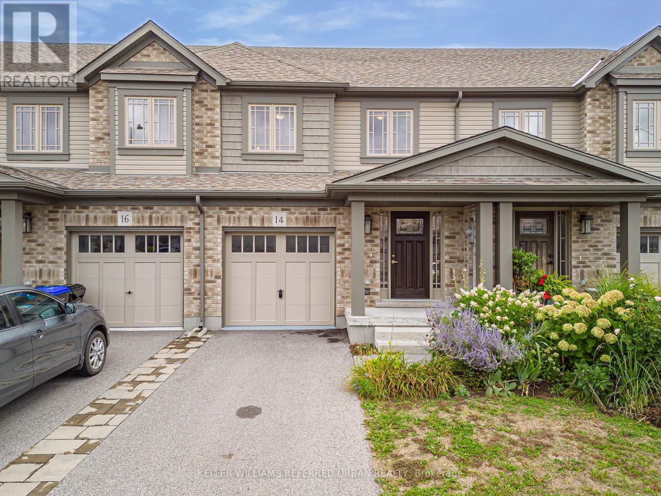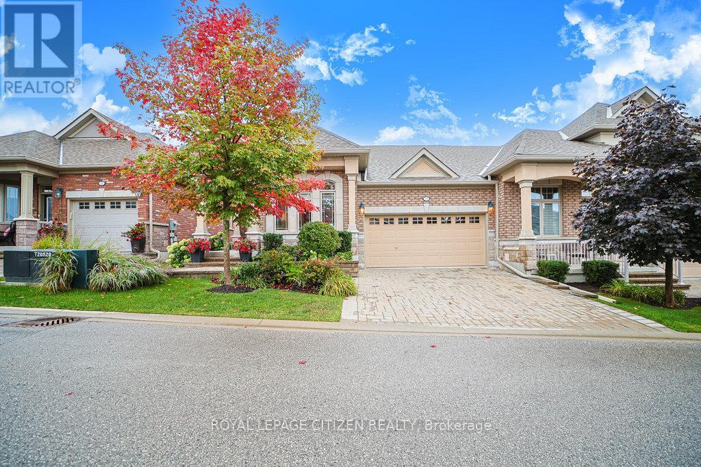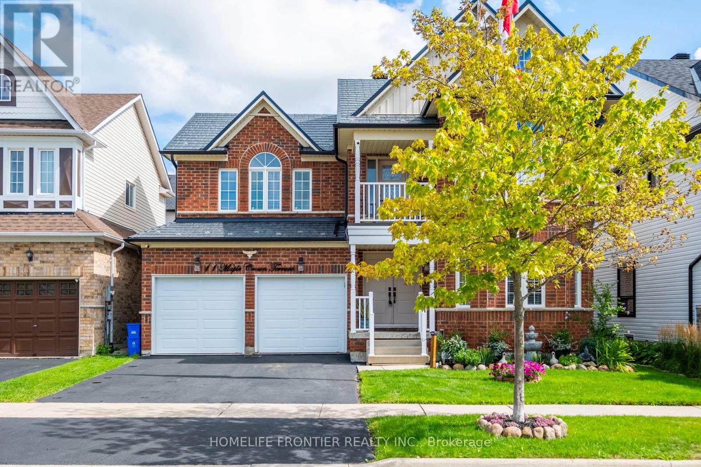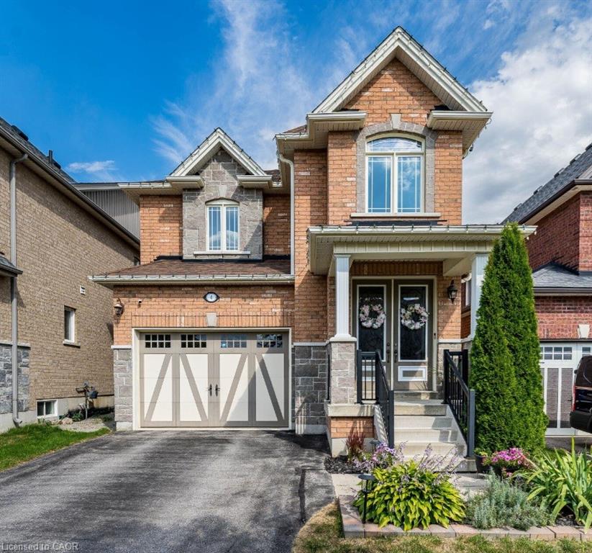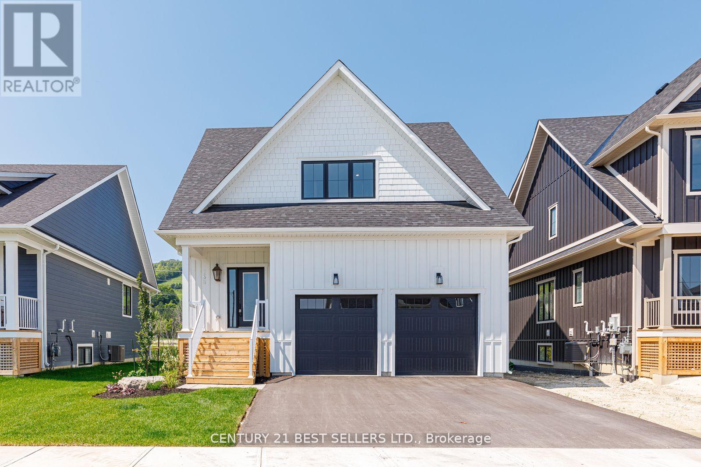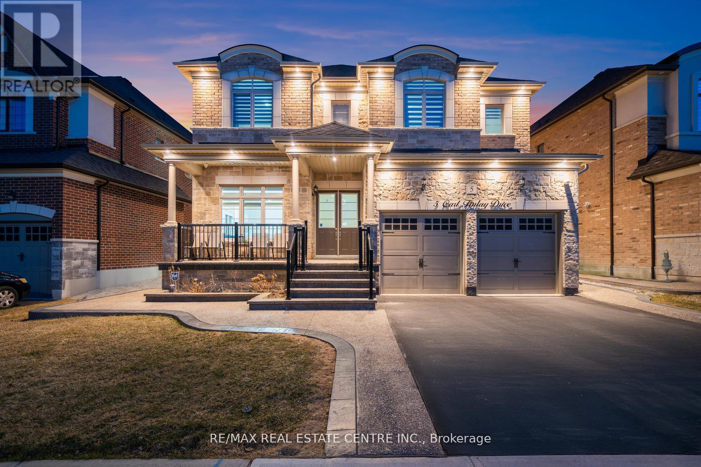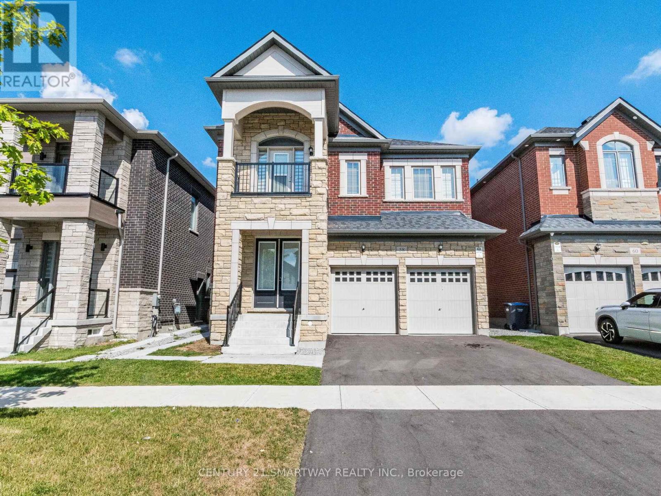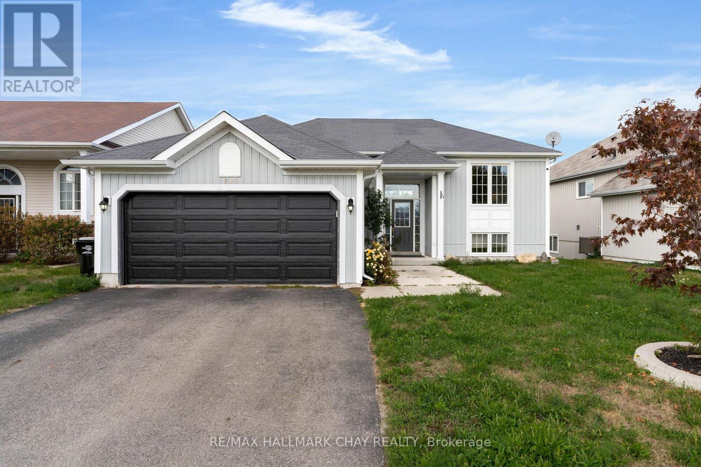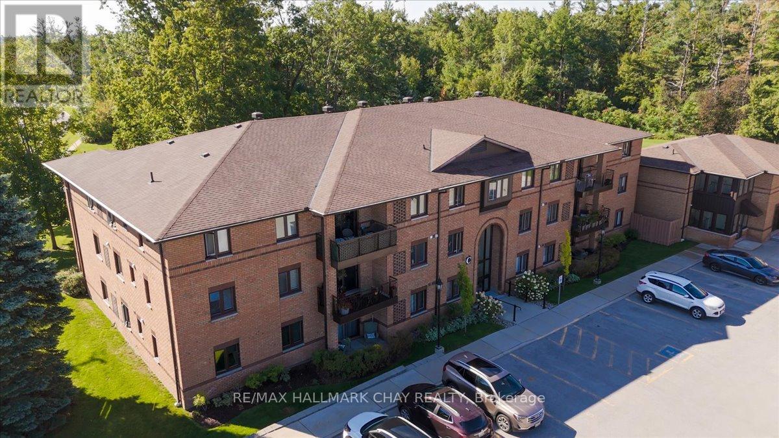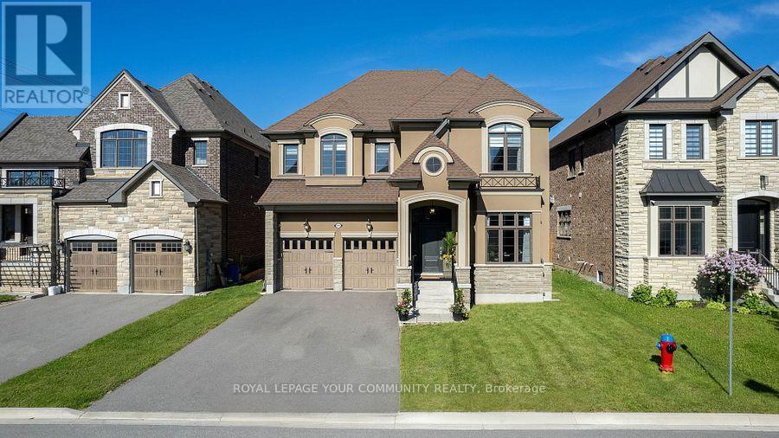- Houseful
- ON
- Adjala-Tosorontio
- Everett
- 8061 Main St
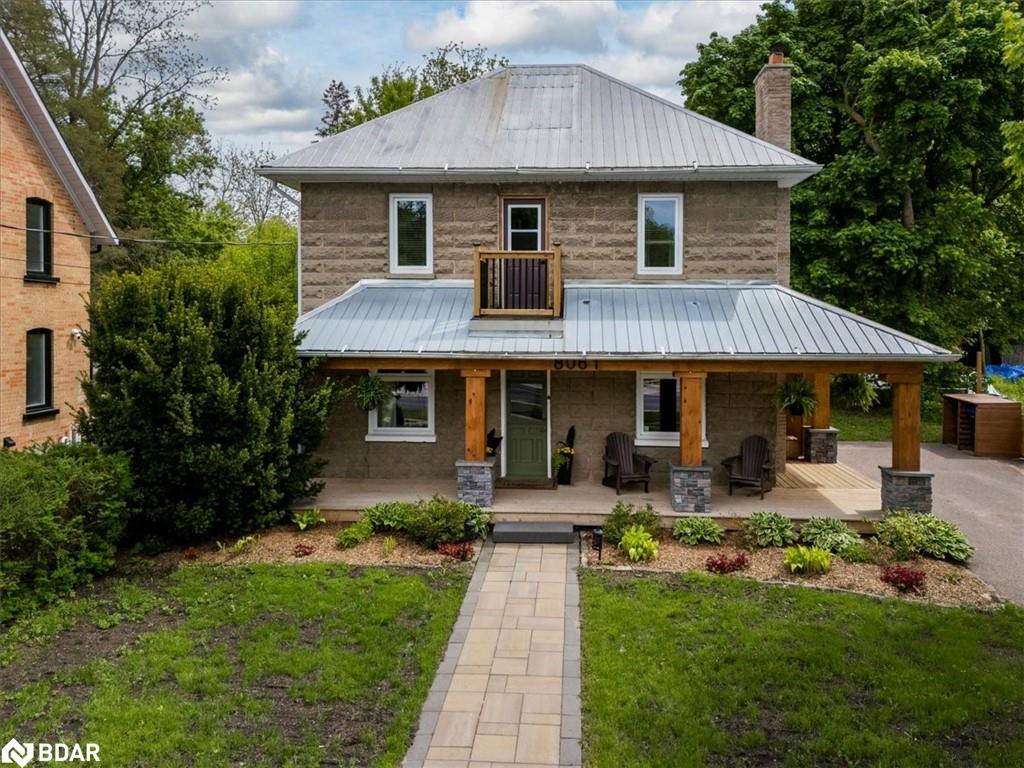
8061 Main St
8061 Main St
Highlights
Description
- Home value ($/Sqft)$587/Sqft
- Time on Houseful99 days
- Property typeResidential
- StyleTwo story
- Neighbourhood
- Median school Score
- Lot size58.67 Acres
- Mortgage payment
Discover your private retreat on this spectacular 58.67x349.87 foot lot backing onto a peaceful ravine! This stunning 3 bedroom and 1.5 bathroom century home combines timeless character with modern comfort, perfectly positioned in a quiet, quaint community where mature trees create your own private wonderland. The stone exterior and metal roof make an impressive first impression. Be captivated by the natural stone gas fireplace as the heart of your living space. Hardwood and ceramic floors flow seamlessly throughout. The spacious kitchen spans the back of the house with convenient access to your backyard paradise, while the separate dining room offers intimate space for meals with family and friends. Enjoy the large campfire area for evenings under the stars, expansive outdoor entertaining space perfect for gatherings of any size, large front porch and back deck for morning coffee or sunset relaxation and mature tree-lined property. Enjoy the best of both worlds, peaceful country living with prime town convenience! You're just minutes from schools, shopping, walking trails, recreation centers, and all local amenities. Properties of this caliber, with this much space and character, rarely become available.
Home overview
- Cooling Central air
- Heat type Fireplace-gas, forced air
- Pets allowed (y/n) No
- Sewer/ septic Septic tank
- Construction materials Stone
- Roof Metal
- # parking spaces 3
- # full baths 1
- # half baths 1
- # total bathrooms 2.0
- # of above grade bedrooms 3
- # of rooms 10
- Appliances Water heater, water softener, dishwasher, dryer, refrigerator, stove
- Has fireplace (y/n) Yes
- Laundry information In basement
- County Simcoe county
- Area Adjala-tosorontio
- Water source Municipal
- Zoning description Hr1
- Lot desc Rural, irregular lot, campground, near golf course, greenbelt, hospital, library, park, rec./community centre, school bus route, skiing
- Lot dimensions 58.67 x
- Approx lot size (range) 0.5 - 1.99
- Basement information Full, partially finished, sump pump
- Building size 1446
- Mls® # 40733388
- Property sub type Single family residence
- Status Active
- Virtual tour
- Tax year 2024
- Bedroom Second
Level: 2nd - Primary bedroom Second
Level: 2nd - Bathroom Second
Level: 2nd - Bedroom Second
Level: 2nd - Other Basement
Level: Basement - Living room Main
Level: Main - Dining room Main
Level: Main - Kitchen Main
Level: Main - Mudroom Main
Level: Main - Bathroom Main
Level: Main
- Listing type identifier Idx

$-2,264
/ Month

