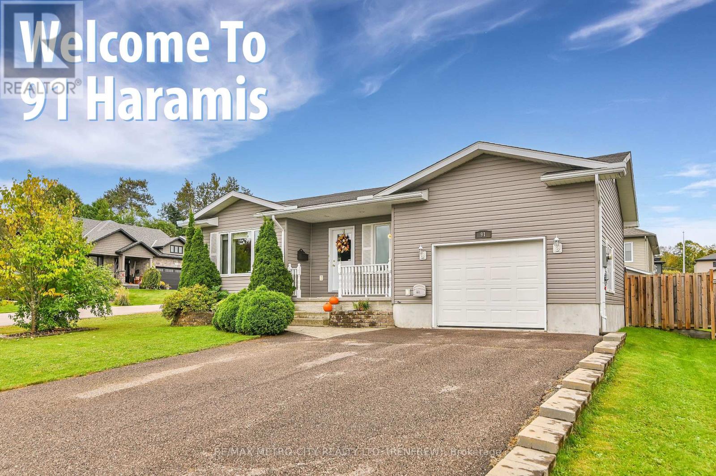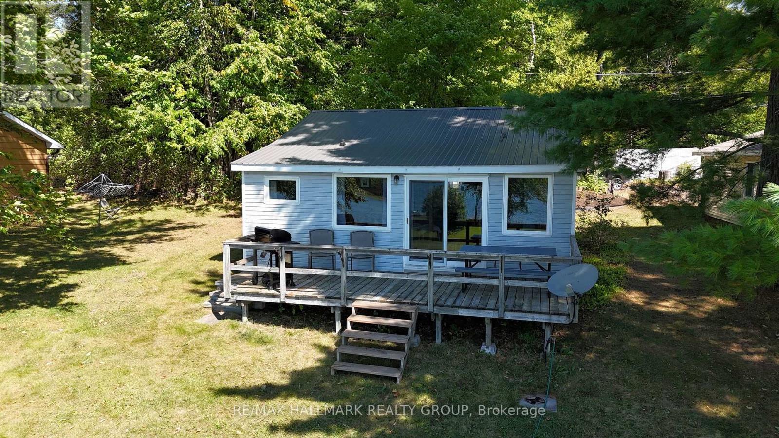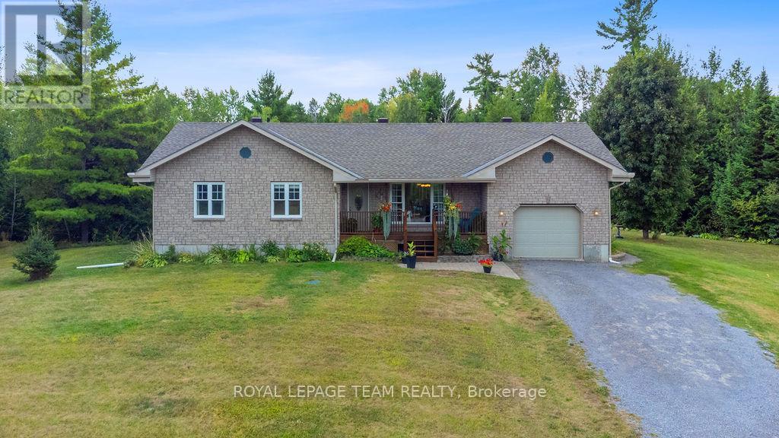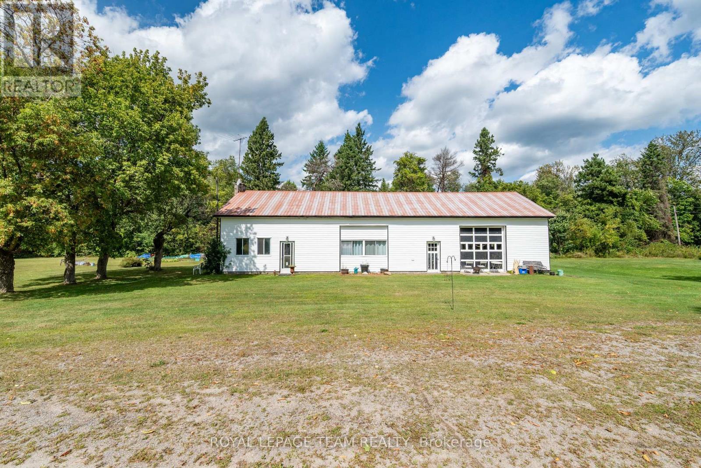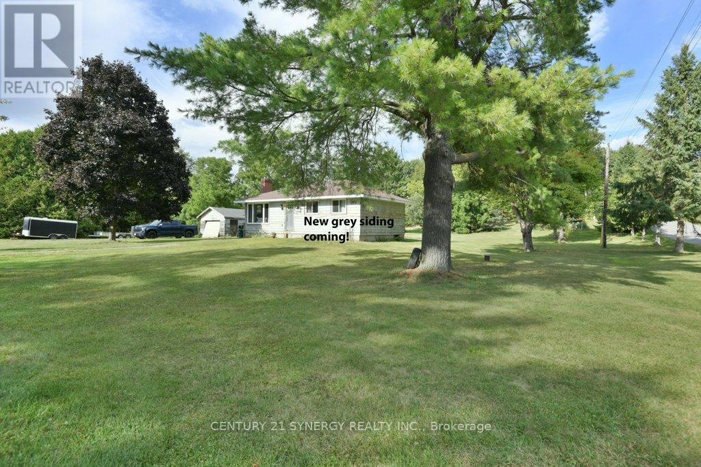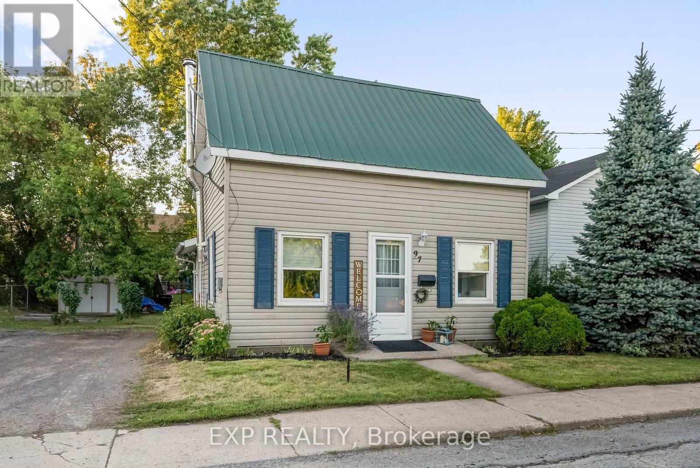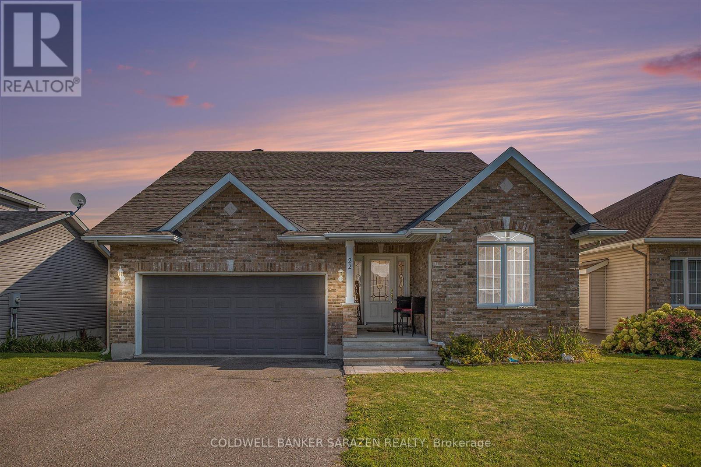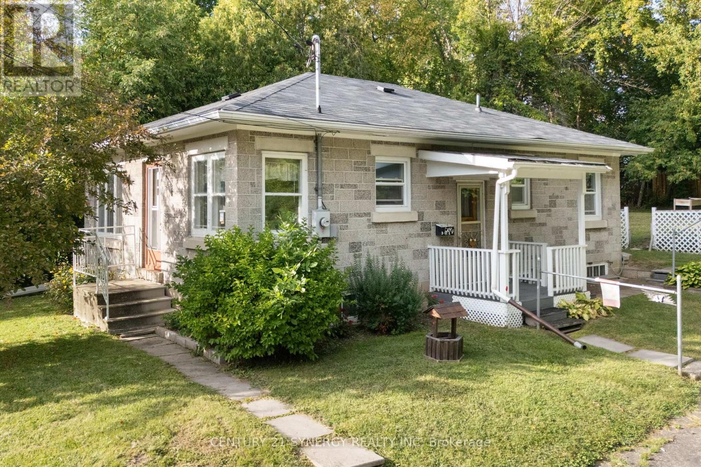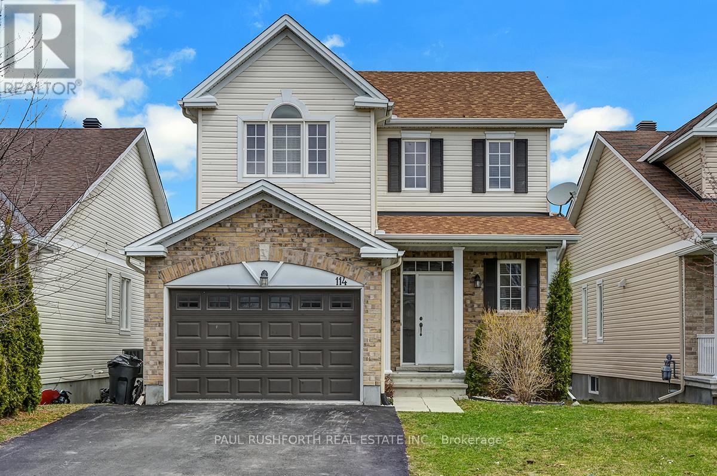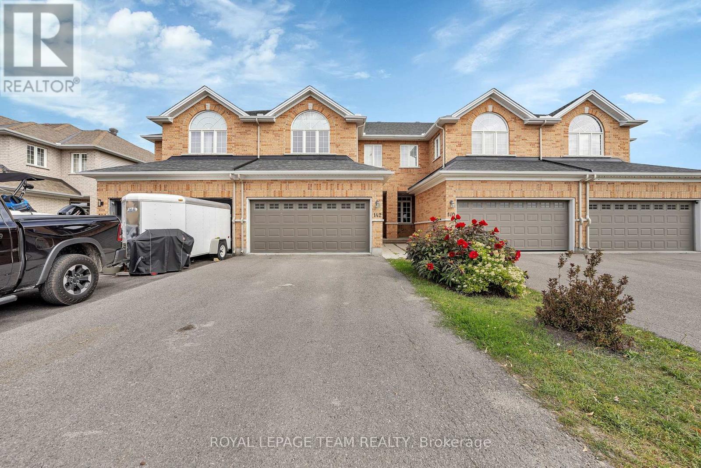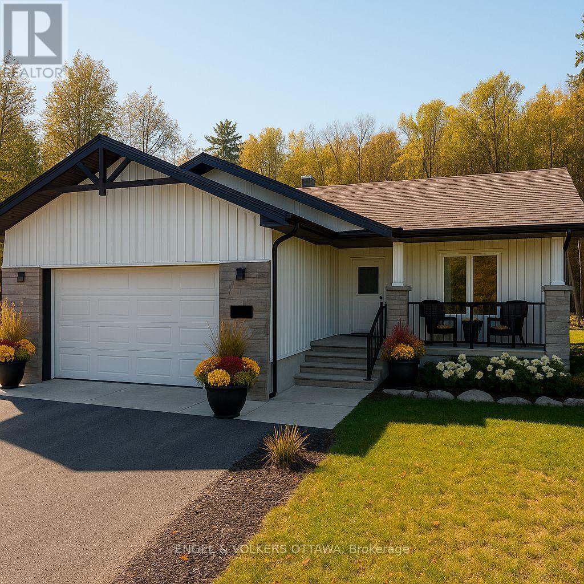- Houseful
- ON
- Admaston/Bromley
- K7V
- 2855 Highway 132 Rd #a
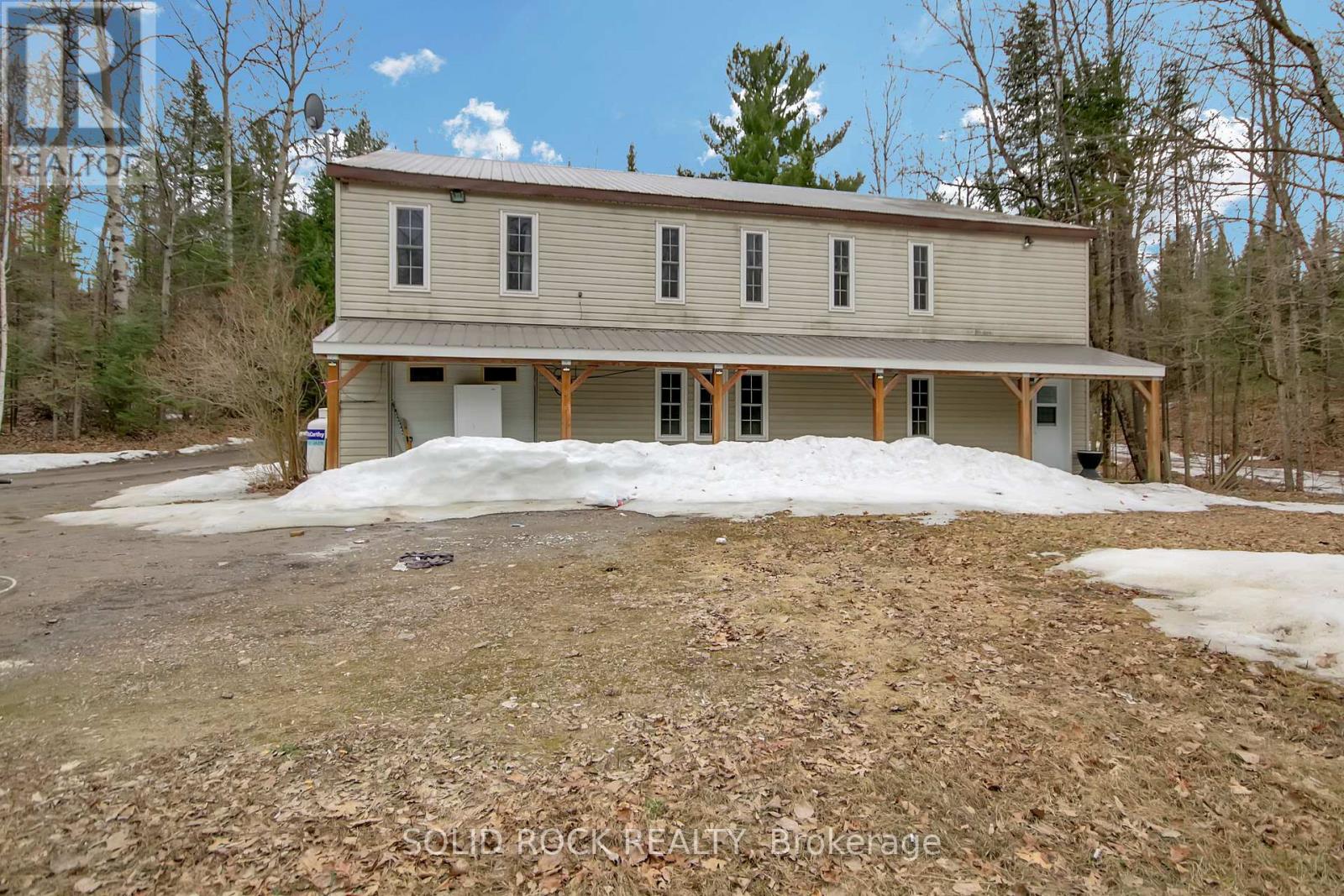
Highlights
Description
- Time on Houseful135 days
- Property typeSingle family
- Mortgage payment
Welcome to a one-of-a-kind property designed to suit the needs of extended or multi-generational families or an in-law suite. This spacious and thoughtfully designed home offers both flexibility and charm. The multi-level floorplan provides a seamless blend of comfort and functionality. On the main level you will find an open-concept living area complete with a convenient kitchenette, a full bathroom and a bright bedroom perfect for in-laws, guests or independent family members seeking their own space. Upstairs, the inviting open-concept layout continues with upgraded laminate flooring, a full kitchen overlooking the dining area and living room and easy access to upper-level laundry. Three generous bedrooms await, including a spacious primary bedroom with a private 2-piece en-suite and ample closet space throughout. Step into the impressive heated garage boasting with separate hydro source, 17 foot ceilings and a 12 overhead door ideal for hobbyists, workshop space or additional entertainment area. The built-in bar and gathering space make it perfect for hosting family and friends year-round. Outside you can make the wooded area your own with the summer campfires or outdoor activities. Enjoy the comfort of being just 4 km from Dragonfly Golf Links, 1 km from Admaston Public School and amenities. Tucked away in a peaceful, private setting just minutes from the heart of Renfrew. You will love the balance of privacy and convenience this home provides. Don't miss the chance to make this truly unique property. (id:55581)
Home overview
- Heat source Propane
- Heat type Radiant heat
- Sewer/ septic Septic system
- # total stories 2
- # parking spaces 6
- Has garage (y/n) Yes
- # full baths 2
- # half baths 1
- # total bathrooms 3.0
- # of above grade bedrooms 4
- Subdivision 541 - admaston/bromley
- Directions 2208593
- Lot desc Landscaped
- Lot size (acres) 0.0
- Listing # X12099794
- Property sub type Single family residence
- Status Active
- Laundry 1.55m X 2.66m
Level: 2nd - Bathroom 1.48m X 1.45m
Level: 2nd - Kitchen 3.26m X 3.63m
Level: 2nd - 3rd bedroom 3.64m X 2.83m
Level: 2nd - Family room 4.94m X 3.78m
Level: 2nd - Primary bedroom 3.71m X 4.34m
Level: 2nd - Bathroom 1.49m X 2.37m
Level: 2nd - Dining room 4.99m X 3.42m
Level: 2nd - 2nd bedroom 3.44m X 2.84m
Level: 2nd - Kitchen 2.98m X 3.68m
Level: Main - Living room 2.98m X 3.68m
Level: Main - Sitting room 4.04m X 4.51m
Level: Main - 4th bedroom 3.38m X 3.42m
Level: Main - Bathroom 2.83m X 2.54m
Level: Main
- Listing source url Https://www.realtor.ca/real-estate/28205704/2855a-highway-132-road-admastonbromley-541-admastonbromley
- Listing type identifier Idx

$-1,267
/ Month


