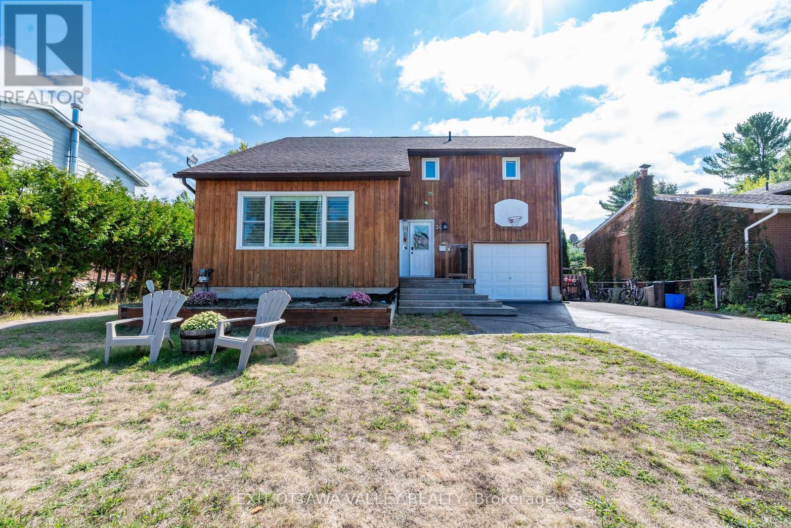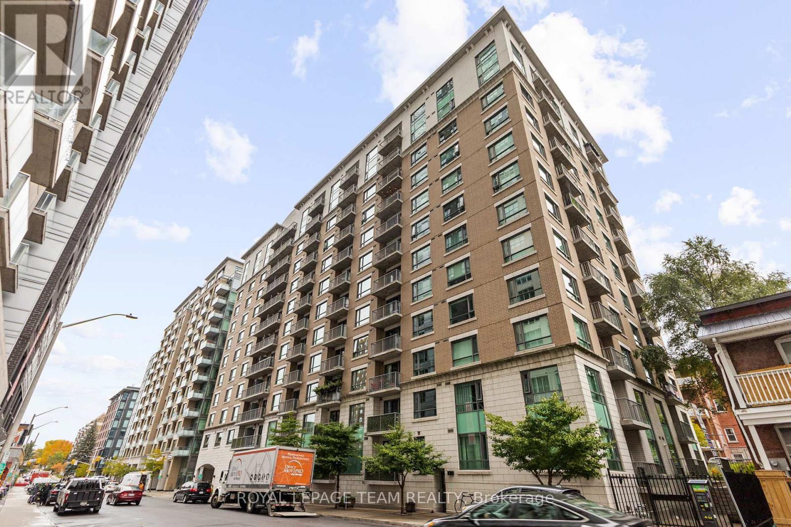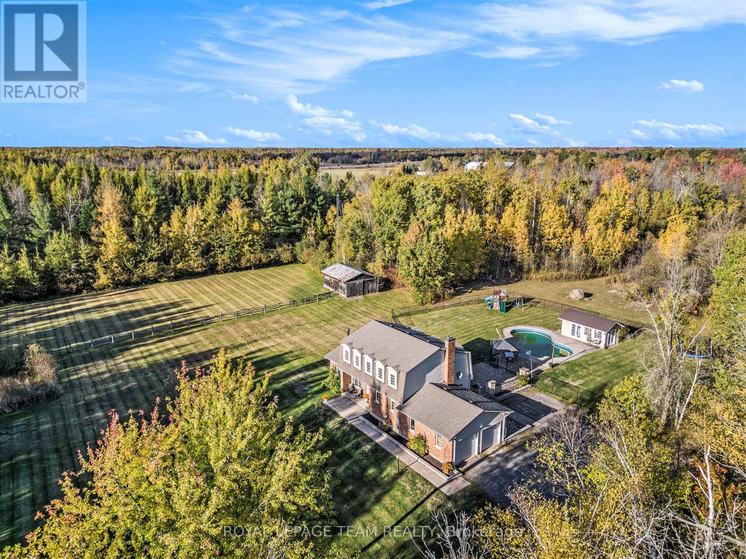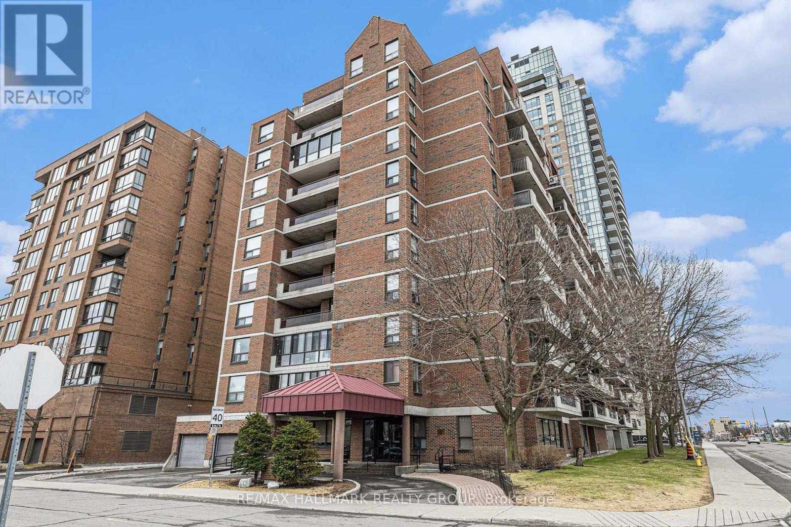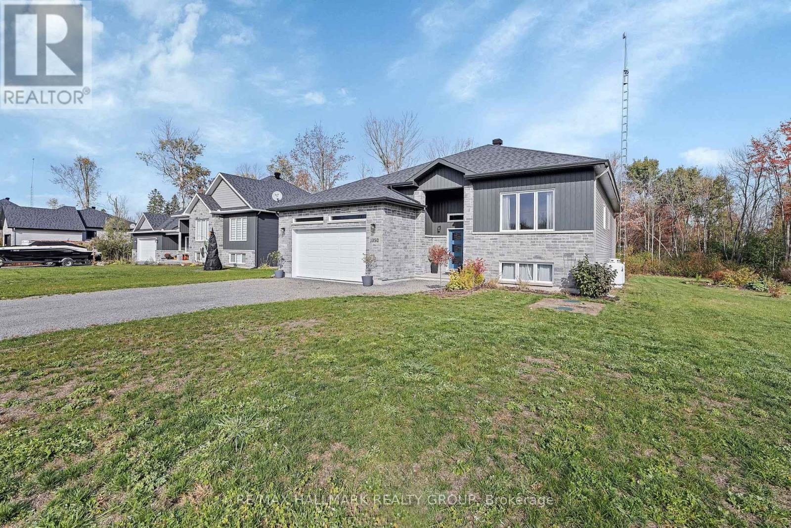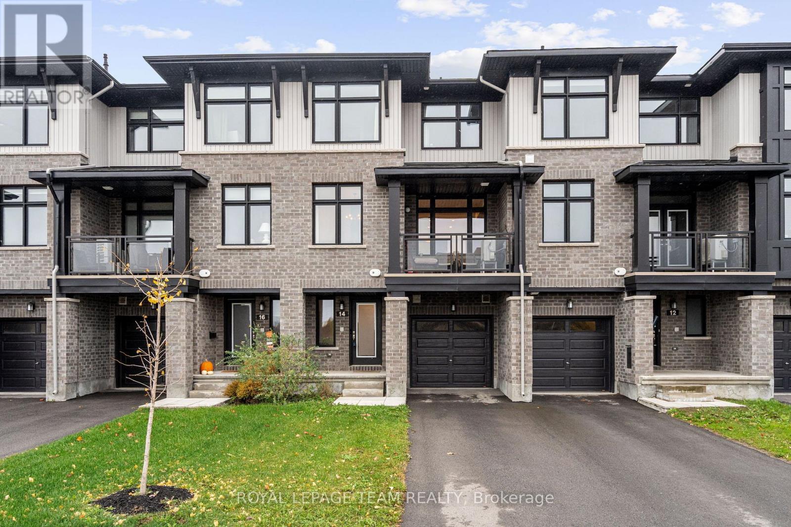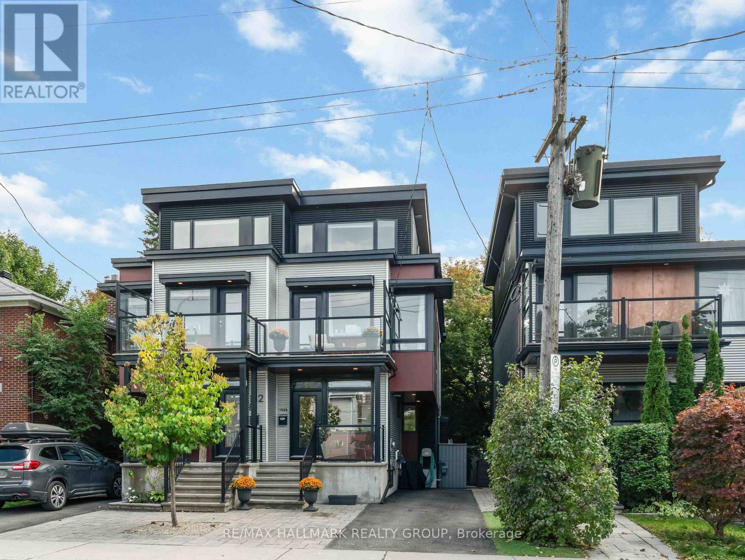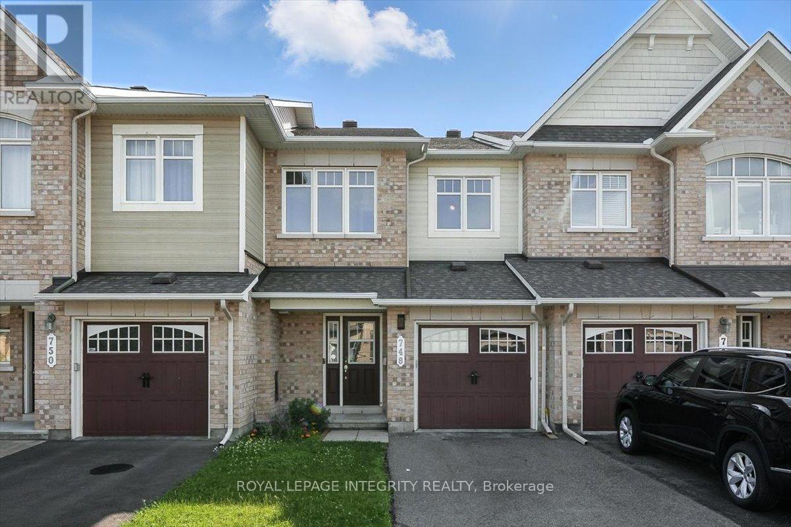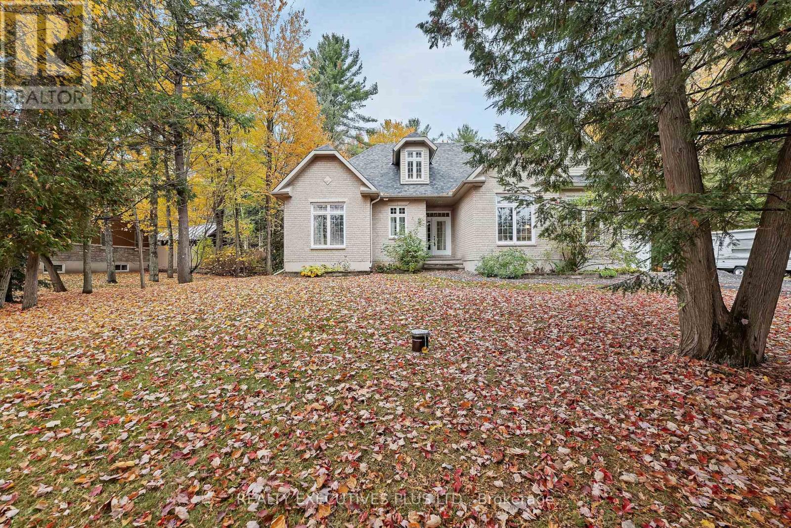- Houseful
- ON
- Admaston/Bromley
- K0J
- 592 Patterson Rd
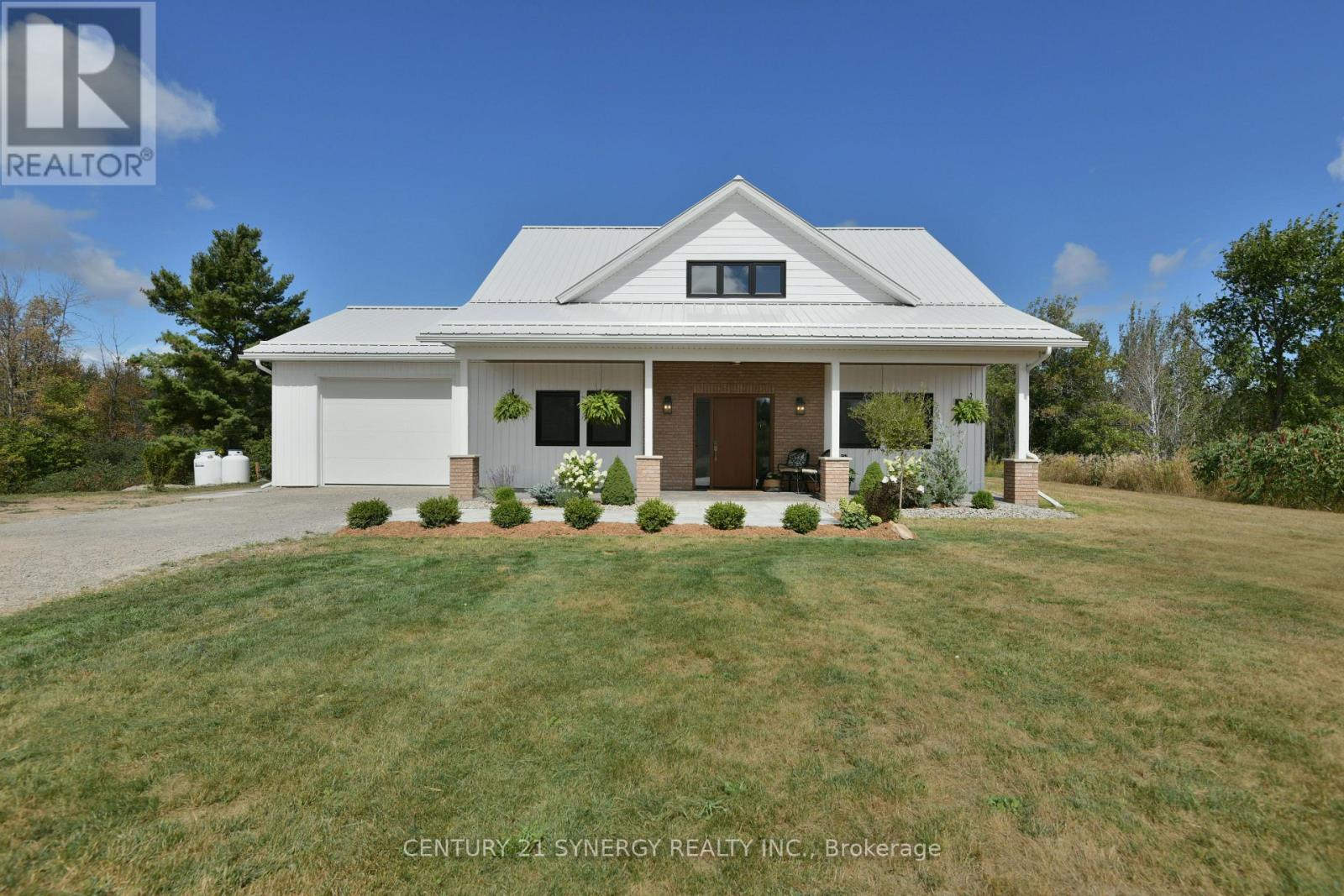
592 Patterson Rd
592 Patterson Rd
Highlights
Description
- Time on Houseful54 days
- Property typeSingle family
- Median school Score
- Mortgage payment
This stunning 2023 custom-built 3 bed, 1.5 bath home perfectly blends modern design with timeless charm. Set on just over 16 acres of natural beauty. This property offers both comfort and adventure. Inside, radiant in-floor heating and engineered hardwood flow throughout most of the home, adding warmth and elegance to every room. You'll love the open-concept living/dining space with vaulted ceilings open to the second story, a thoughtfully designed kitchen with abundant storage, an open pantry, and even a pot filler for the chef at heart. The main-floor bedroom provides convenience and flexibility, located just steps from the laundry, mudroom, a well-appointed half bath (complete with a urinal for a unique touch), and the attached garage. Upstairs, discover two spacious bedrooms, a beautifully finished bathroom, and an airy loft currently styled as an extra bedroom. Guests will adore the insulated bunkie, as cute as it is functional. Outdoors, the possibilities are endless: relax on the covered patios, cultivate your own produce in the vegetable garden and greenhouse, gather fresh eggs from the chicken coop with run, or wander the private trails, wild raspberries and rock outcrops await. Though tucked away for peace and privacy, you're only 5 minutes to Cobden, close to schools, sports, and community activities. Just 30 minutes to Pembroke and 1 hour to Kanata, this location balances rural charm with everyday convenience. Plus, there's potential to add a secondary dwelling for multigenerational living or rental income (buyer to verify).This is more than a home, it's a lifestyle where Modern Design Meets Country Serenity. (id:63267)
Home overview
- Cooling Air exchanger
- Heat source Propane
- Heat type Radiant heat
- Sewer/ septic Septic system
- # total stories 2
- # parking spaces 11
- Has garage (y/n) Yes
- # full baths 2
- # total bathrooms 2.0
- # of above grade bedrooms 3
- Community features Community centre, school bus
- Subdivision 541 - admaston/bromley
- Lot size (acres) 0.0
- Listing # X12365934
- Property sub type Single family residence
- Status Active
- 3rd bedroom 3.63m X 3.66m
Level: 2nd - 2nd bedroom 2.82m X 3.91m
Level: 2nd - Loft 4.27m X 5.23m
Level: 2nd - Bathroom 2.97m X 2.84m
Level: 2nd - Primary bedroom 3.15m X 4.04m
Level: Main - Other 1.17m X 1.8m
Level: Main - Living room 3.94m X 5.28m
Level: Main - Kitchen 3.56m X 4.09m
Level: Main - Utility 1.17m X 1.8m
Level: Main - Bathroom 2.11m X 1.83m
Level: Main - Mudroom 1.88m X 2.51m
Level: Main - Foyer 2.16m X 2.13m
Level: Main - Laundry 2.13m X 2.03m
Level: Main - Dining room 2.16m X 4.42m
Level: Main
- Listing source url Https://www.realtor.ca/real-estate/28780593/592-patterson-road-admastonbromley-541-admastonbromley
- Listing type identifier Idx

$-2,333
/ Month

