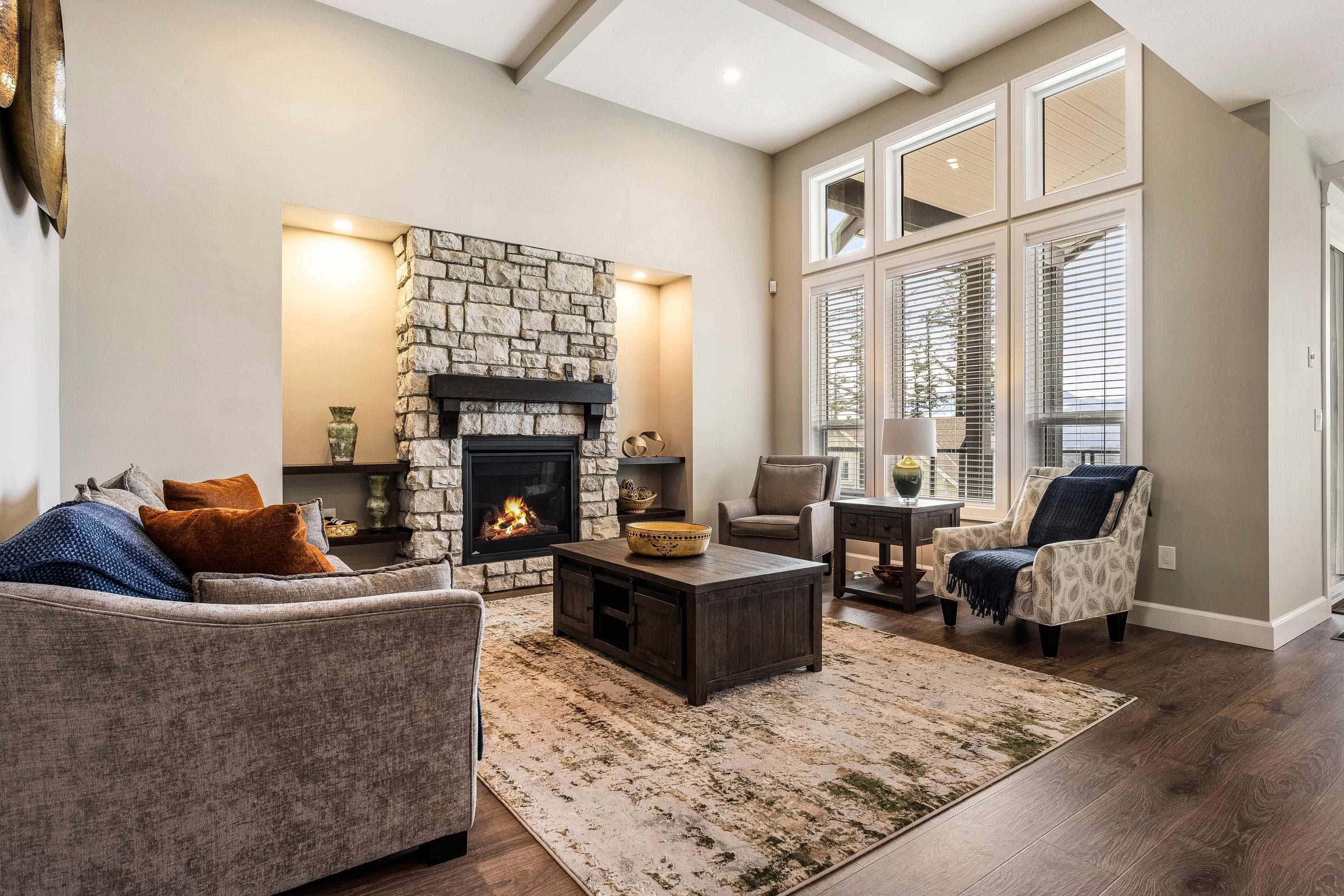Select your Favourite features

Highlights
Description
- Home value ($/Sqft)$399/Sqft
- Time on Houseful
- Property typeResidential
- Year built2022
- Mortgage payment
STUNNING 2 storey w/bsmt located in the HIGHLY COVETED Mt. Woodside area! Enter into this SEMI-CUSTOM home w/large office just off the foyer - seamlessly flowing into the grand OPEN CONCEPT living room w/high ceilings & FABULOUS brick-faced propane f/p & MASSIVE WINDOWS facilitating AMPLE natural light throughout! A GORGEOUS kitchen awaits you w/sizable island, S/S appliances, gas range w/quartz counters! The HUGE master on main features access to the large wrap around balcony w/an EXQUISITE 5 pc ensuite including the spa-esque soaker tub, dual vanity & glass shower! Not to mention - the extensive W.I.C. w/built-in shelving. Spacious LOFT upstairs w/ covered balcony, 8 solar panels, A/C, outdoor patio heater, Gen X generator, security system, & ANOTHER F/P in the bsmt - WOW!
MLS®#R3039351 updated 8 hours ago.
Houseful checked MLS® for data 8 hours ago.
Home overview
Amenities / Utilities
- Heat source Forced air, propane
- Sewer/ septic Community
Exterior
- Construction materials
- Foundation
- Roof
- Fencing Fenced
- # parking spaces 4
- Parking desc
Interior
- # full baths 3
- # total bathrooms 3.0
- # of above grade bedrooms
- Appliances Washer/dryer, dishwasher, refrigerator, stove
Location
- Area Bc
- Subdivision
- View Yes
- Water source Public
- Zoning description Cd-2
Lot/ Land Details
- Lot dimensions 7405.0
Overview
- Lot size (acres) 0.17
- Basement information Finished, exterior entry
- Building size 3261.0
- Mls® # R3039351
- Property sub type Single family residence
- Status Active
- Tax year 2024
Rooms Information
metric
- Loft 5.69m X 3.531m
Level: Above - Den 2.54m X 3.505m
Level: Above - Bedroom 3.15m X 3.226m
Level: Basement - Flex room 3.378m X 4.293m
Level: Basement - Family room 4.724m X 7.518m
Level: Basement - Utility 3.785m X 2.54m
Level: Basement - Storage 2.007m X 2.896m
Level: Basement - Bedroom 3.15m X 3.378m
Level: Basement - Bedroom 3.658m X 5.791m
Level: Basement - Foyer 4.064m X 2.616m
Level: Main - Office 3.378m X 3.277m
Level: Main - Walk-in closet 3.785m X 1.168m
Level: Main - Primary bedroom 3.683m X 5.029m
Level: Main - Laundry 2.184m X 1.626m
Level: Main - Kitchen 5.08m X 5.41m
Level: Main - Dining room 2.108m X 5.029m
Level: Main - Living room 4.826m X 3.861m
Level: Main - Walk-in closet 3.277m X 1.854m
Level: Main
SOA_HOUSEKEEPING_ATTRS
- Listing type identifier Idx

Lock your rate with RBC pre-approval
Mortgage rate is for illustrative purposes only. Please check RBC.com/mortgages for the current mortgage rates
$-3,466
/ Month25 Years fixed, 20% down payment, % interest
$
$
$
%
$
%

Schedule a viewing
No obligation or purchase necessary, cancel at any time












