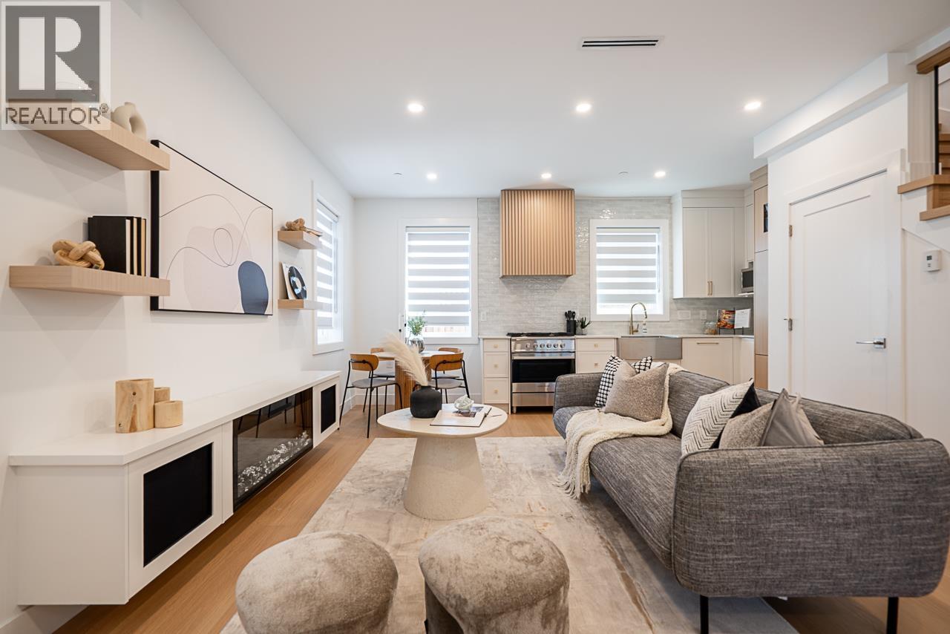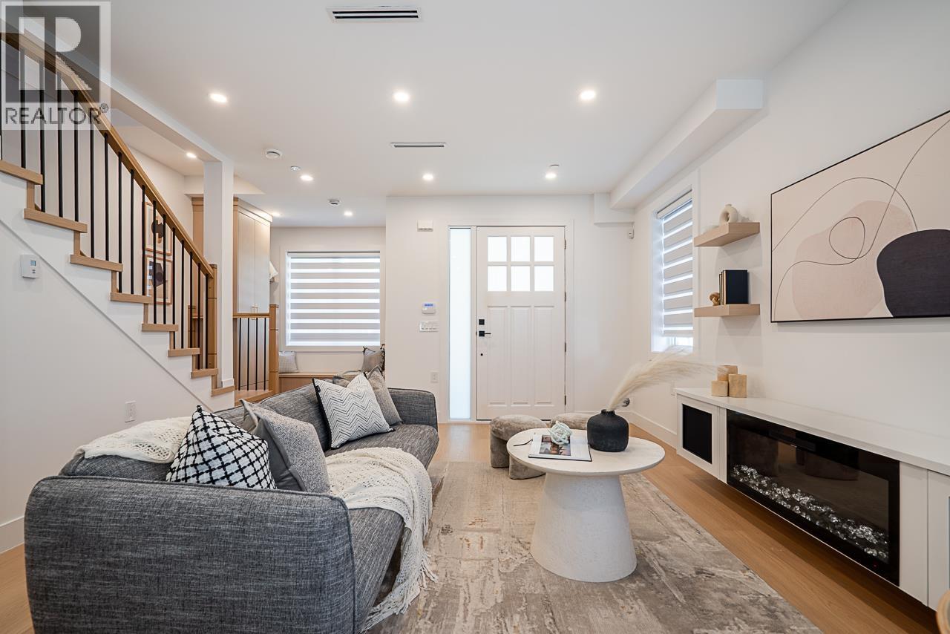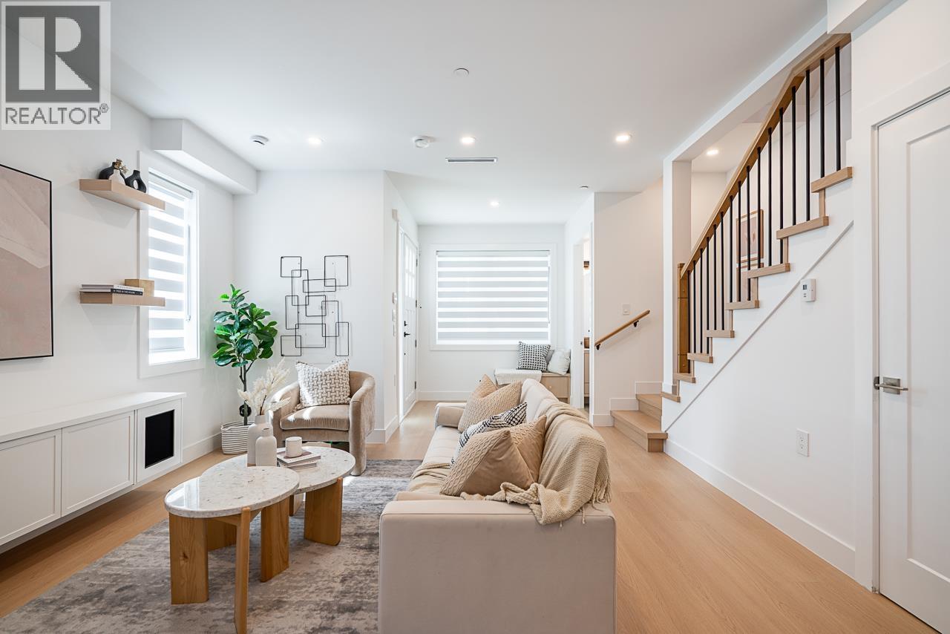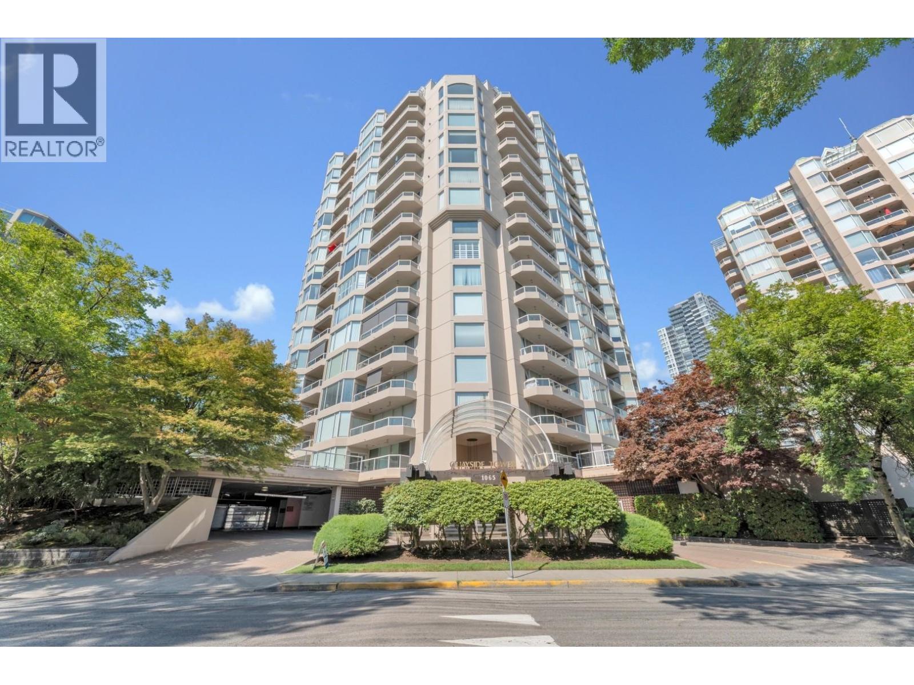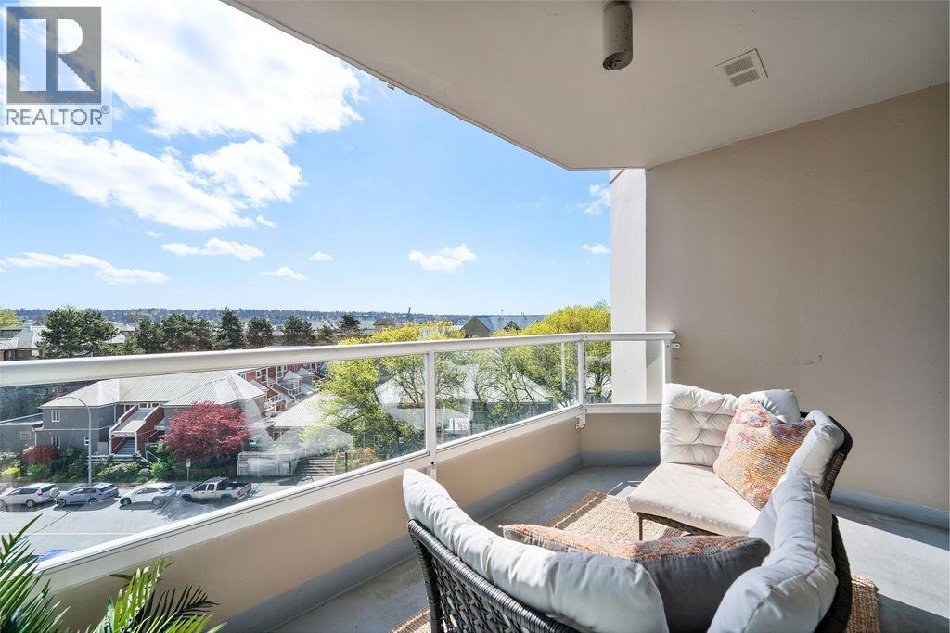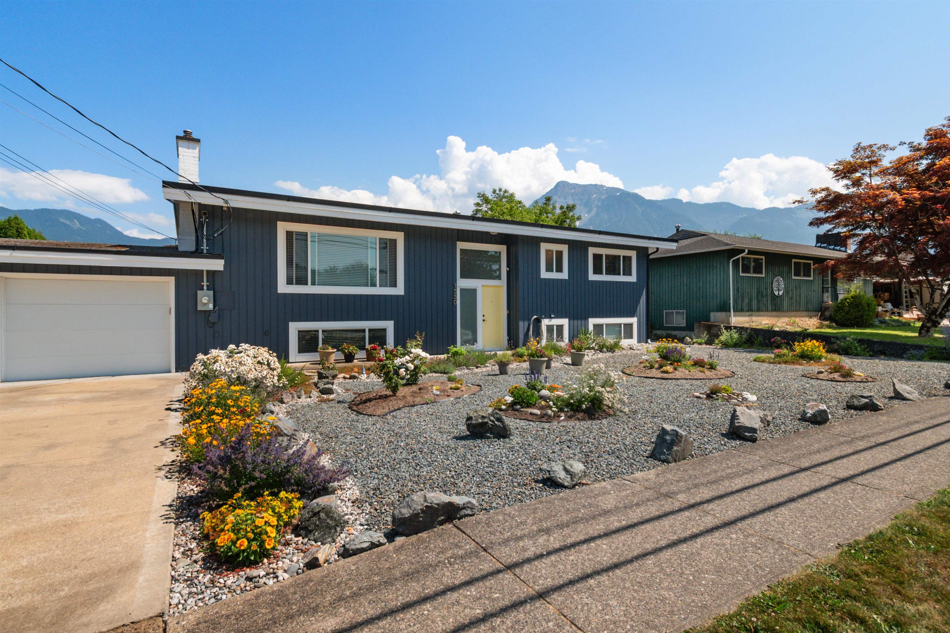
Highlights
Description
- Home value ($/Sqft)$347/Sqft
- Time on Houseful
- Property typeResidential
- StyleSplit entry
- CommunityShopping Nearby
- Median school Score
- Year built1966
- Mortgage payment
Beautiful & MOVE-IN READY - Spacious 4 bdrm home on Vimy Rd in the heart of Agassiz. LOADS OF UPDATES & UPGRADES here incl: Brand New High Efficiency Furnace, CENTRAL A/C, On-demand Hot Water, windows, plumbing, electrical (wired for shop), flooring, paint, & more. Main floor has bright white kitchen, and even brighter inviting sun room looking at stunning MT. CHEAM! Downstairs is fully finished into IN-LAW SUITE w/ separate laundry and entrance. BIG LOT - OVER 1/4 ACRE, low/no maintenance yard, HUGE 1000 SQ.FT. PATIO - an entertainers dream! Side RV Parking / backyard access for any ideas you have. Dbl Garage & those MT. CHEAM VIEWS! So many options for you here, unlimited potential, and a 2bdrm mortgage helper! Superb location: Walking distance to all Agassiz has to offer!
Home overview
- Heat source Electric, forced air, natural gas
- Sewer/ septic Public sewer, sanitary sewer, storm sewer
- Construction materials
- Foundation
- Fencing Fenced
- # parking spaces 8
- Parking desc
- # full baths 3
- # total bathrooms 3.0
- # of above grade bedrooms
- Appliances Washer/dryer, dishwasher, refrigerator, stove
- Community Shopping nearby
- Area Bc
- View Yes
- Water source Well shallow
- Zoning description Rs1
- Lot dimensions 11375.0
- Lot size (acres) 0.26
- Basement information Full, finished
- Building size 2822.0
- Mls® # R3028953
- Property sub type Single family residence
- Status Active
- Tax year 2024
- Laundry 2.057m X 2.184m
- Family room 4.115m X 5.766m
- Kitchen 3.2m X 4.877m
- Bedroom 3.2m X 3.912m
- Dining room 3.353m X 3.505m
Level: Main - Kitchen 3.505m X 4.572m
Level: Main - Primary bedroom 3.81m X 3.912m
Level: Main - Bedroom 3.15m X 3.505m
Level: Main - Living room 4.318m X 6.248m
Level: Main - Bedroom 3.048m X 3.81m
Level: Main - Solarium 2.134m X 8.534m
Level: Main
- Listing type identifier Idx

$-2,613
/ Month

