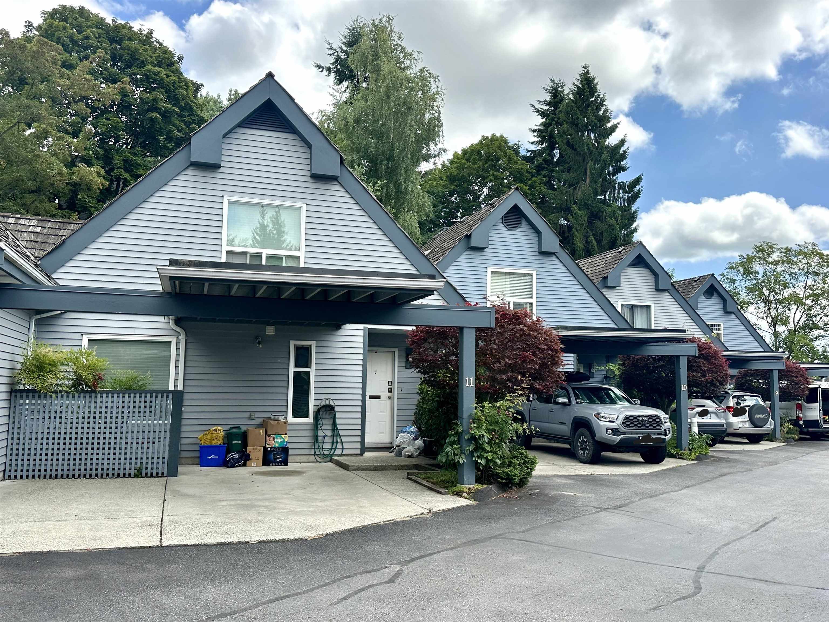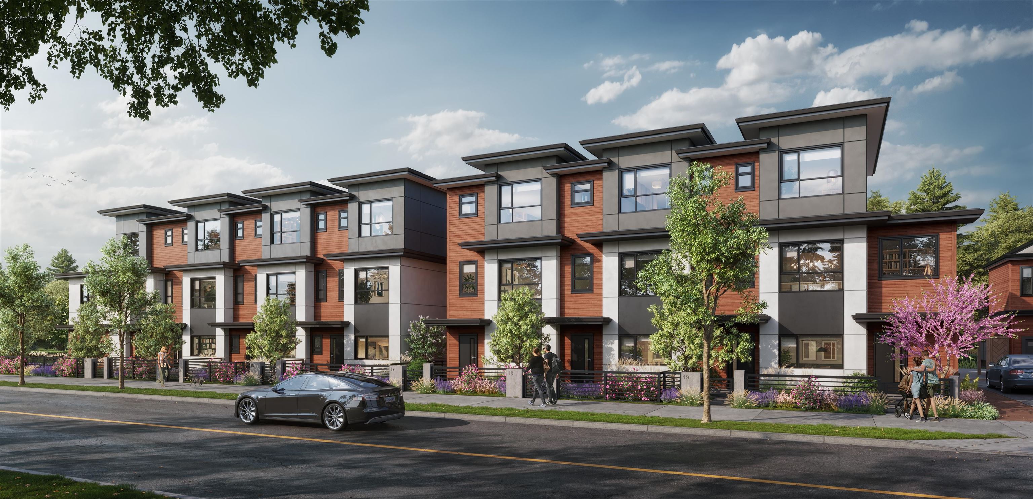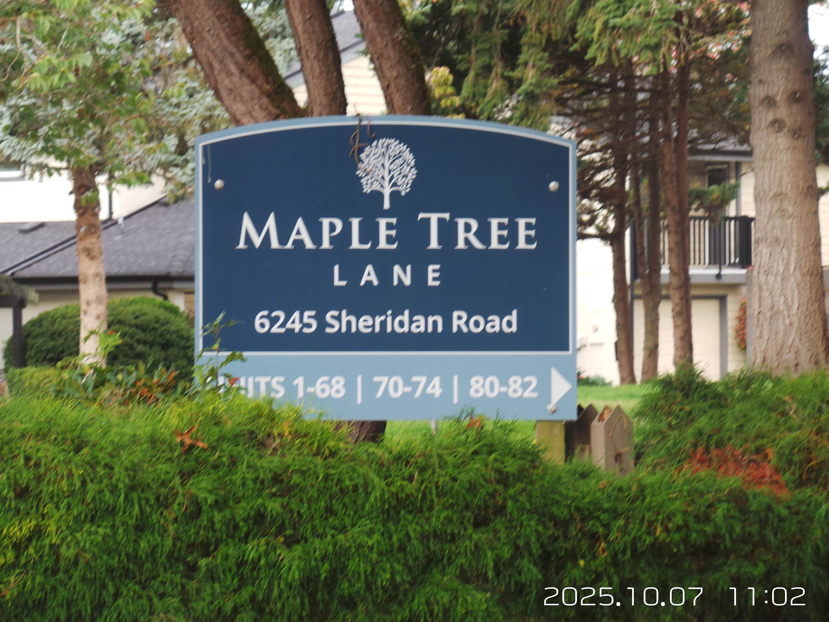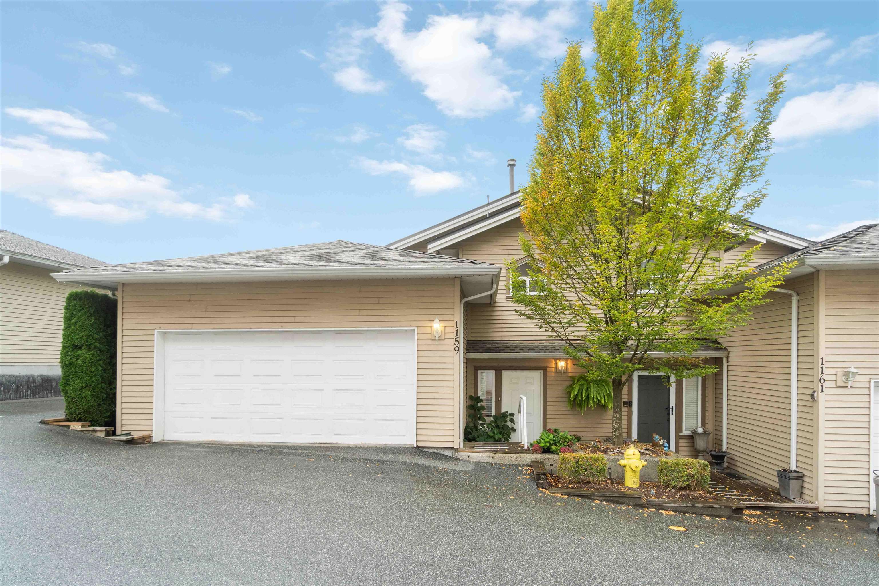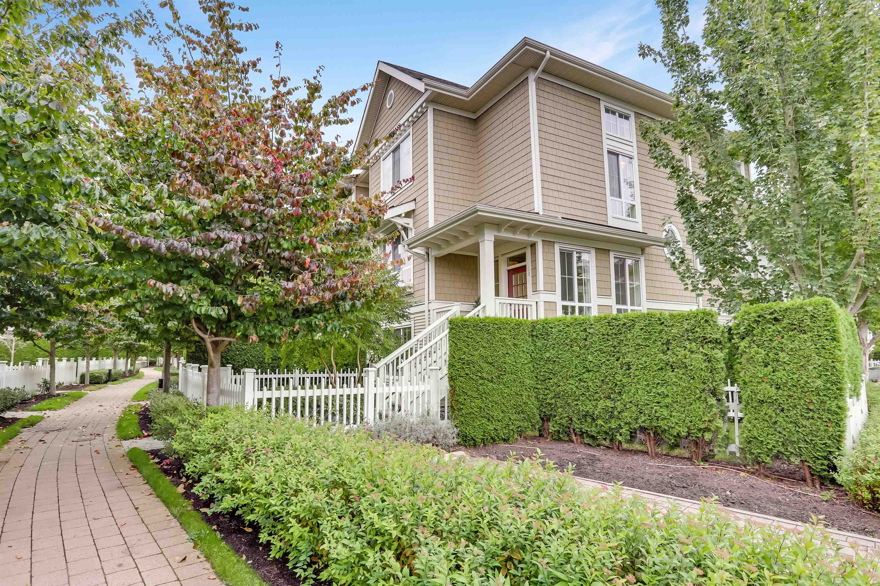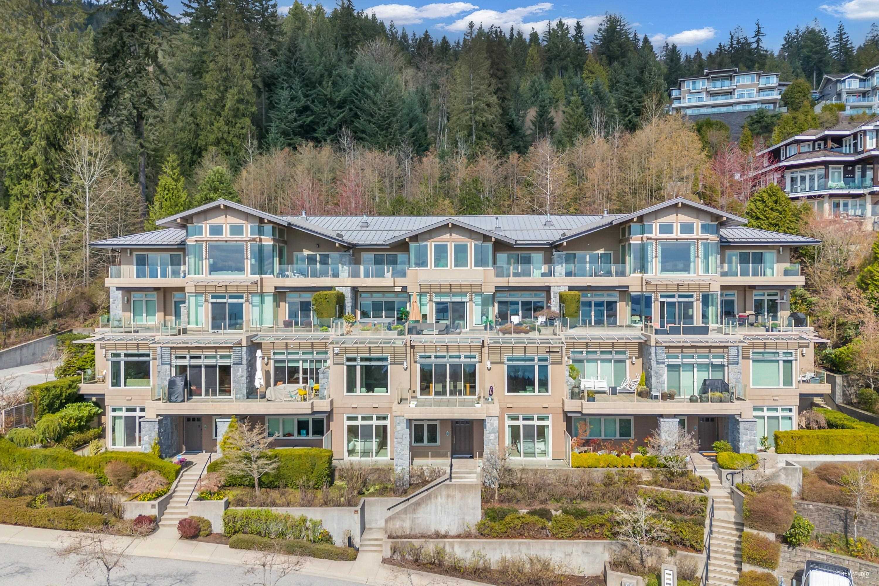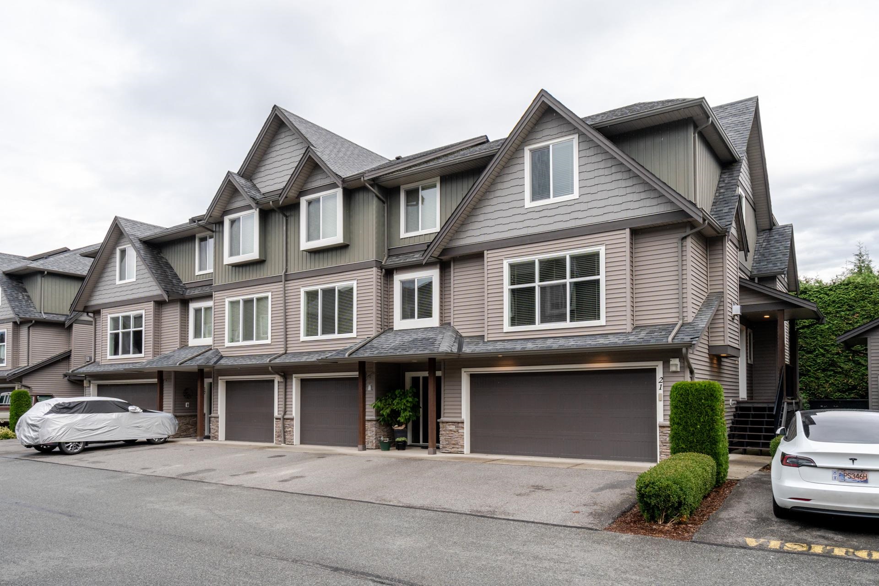
1609 Agassiz-rosedale Hwy No 9
For Sale
New 4 hours
$639,900
3 beds
3 baths
1,878 Sqft
1609 Agassiz-rosedale Hwy No 9
For Sale
New 4 hours
$639,900
3 beds
3 baths
1,878 Sqft
Highlights
Description
- Home value ($/Sqft)$341/Sqft
- Time on Houseful
- Property typeResidential
- Style3 storey
- Median school Score
- Year built2012
- Mortgage payment
SPACIOUS END UNIT with open layout, air-conditioning and BRAND NEW CARPET AND PAINT. Excellent value for great square footage in the a newer complex in the heart of Agassiz' village. This one is steps from parks, shops and amenities, minutes from an easy commute in all directions, and situated at the inside of a terrific complex and community. Three generously-sized bedrooms and two bathrooms upstairs, an open kitchen with an island, huge family room, dining room and den on the main level, and the rec room you've always wanted and a powder room downstairs. Side by side double garage PLUS a driveway which can fit two cars/trucks and a lockable storage room in the garage. This one's ready for!
MLS®#R3056407 updated 2 hours ago.
Houseful checked MLS® for data 2 hours ago.
Home overview
Amenities / Utilities
- Heat source Forced air, natural gas
- Sewer/ septic Public sewer, sanitary sewer, storm sewer
Exterior
- # total stories 3.0
- Construction materials
- Foundation
- Roof
- # parking spaces 4
- Parking desc
Interior
- # full baths 2
- # half baths 1
- # total bathrooms 3.0
- # of above grade bedrooms
- Appliances Washer/dryer, dishwasher, refrigerator, stove
Location
- Area Bc
- Subdivision
- View No
- Water source Public
- Zoning description Mf
- Directions Face0199015ccfb8c5fa1a14fbaed362
Overview
- Basement information Finished
- Building size 1878.0
- Mls® # R3056407
- Property sub type Townhouse
- Status Active
- Virtual tour
- Tax year 2025
Rooms Information
metric
- Walk-in closet 1.473m X 2.184m
Level: Above - Primary bedroom 3.378m X 3.708m
Level: Above - Recreation room 2.769m X 6.553m
Level: Basement - Storage 1.448m X 3.912m
Level: Basement - Living room 4.14m X 5.918m
Level: Main - Bedroom 2.794m X 2.794m
Level: Main - Bedroom 2.794m X 2.997m
Level: Main - Kitchen 3.505m X 3.937m
Level: Main - Den 2.769m X 2.921m
Level: Main - Dining room 2.87m X 3.581m
Level: Main - Foyer 1.448m X 1.778m
Level: Main
SOA_HOUSEKEEPING_ATTRS
- Listing type identifier Idx

Lock your rate with RBC pre-approval
Mortgage rate is for illustrative purposes only. Please check RBC.com/mortgages for the current mortgage rates
$-1,706
/ Month25 Years fixed, 20% down payment, % interest
$
$
$
%
$
%

Schedule a viewing
No obligation or purchase necessary, cancel at any time

