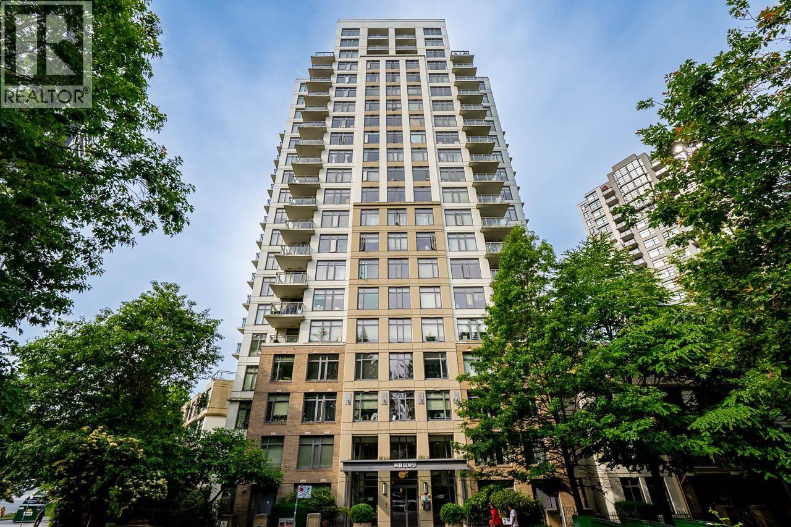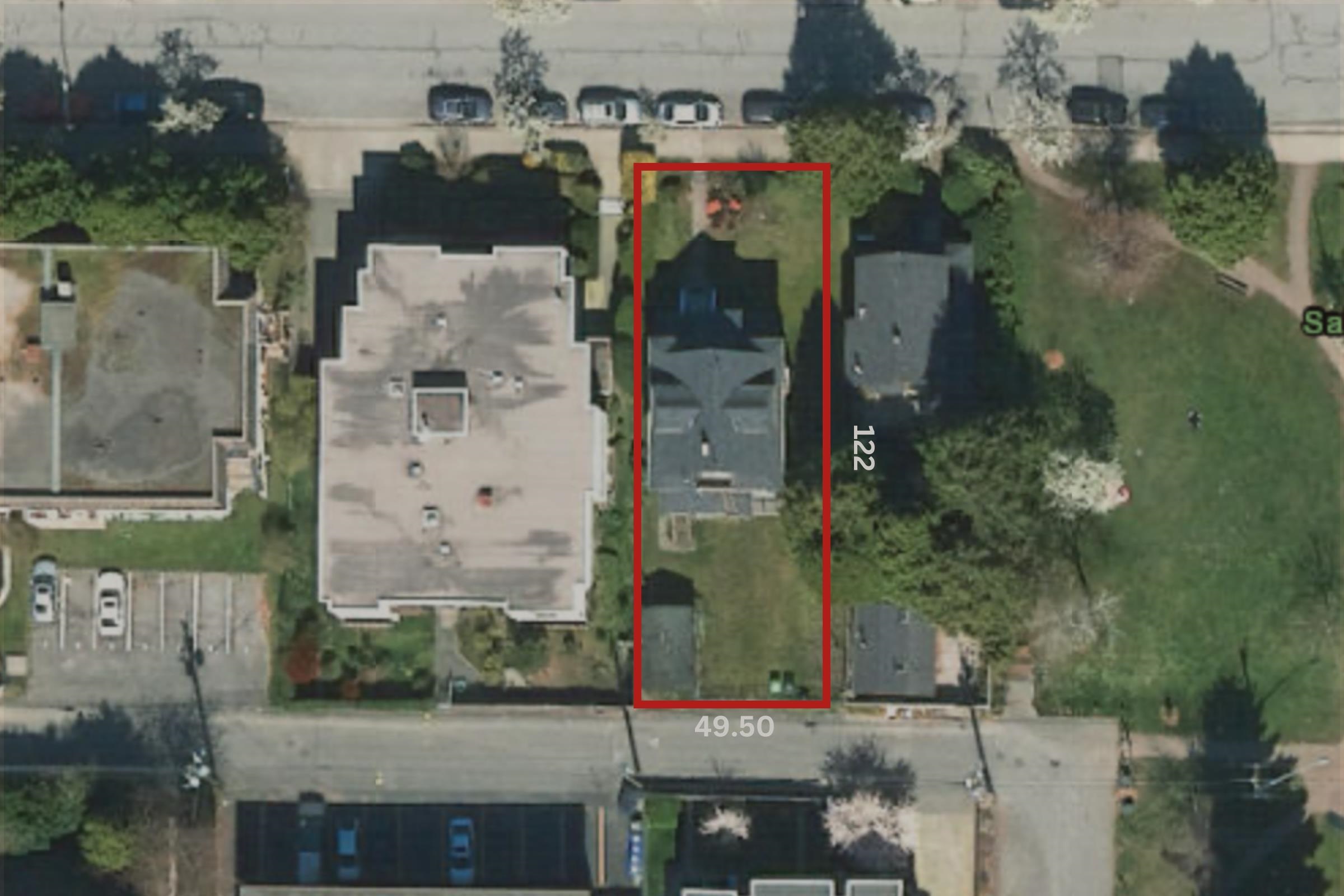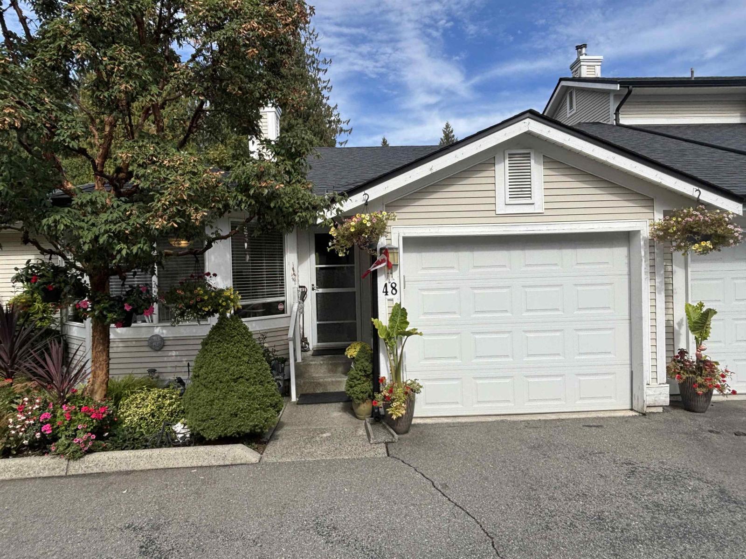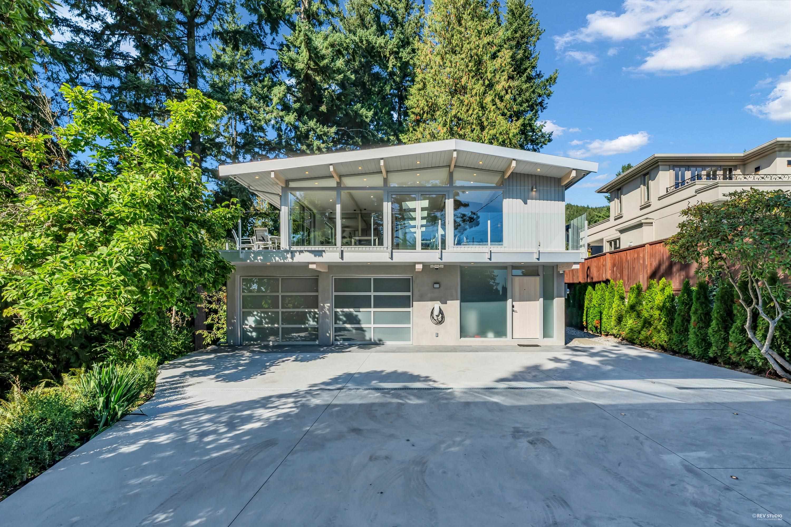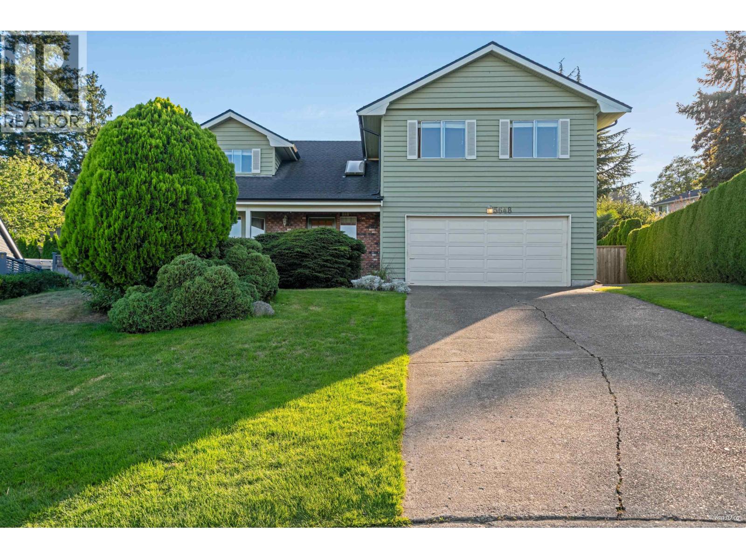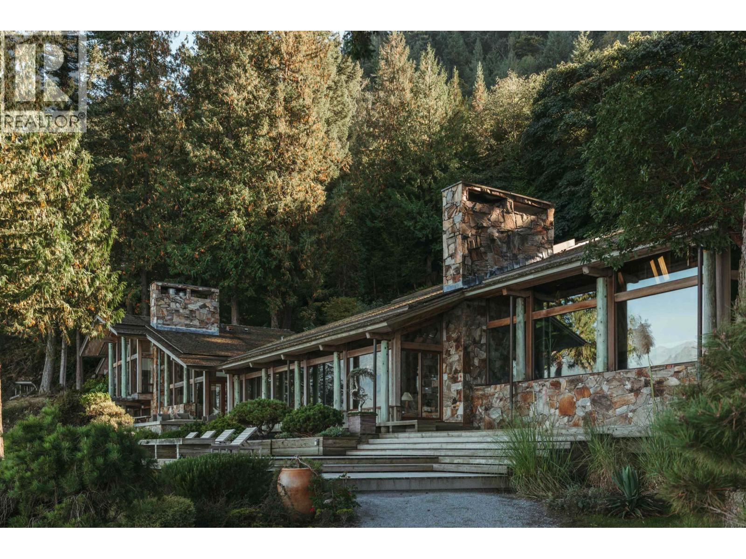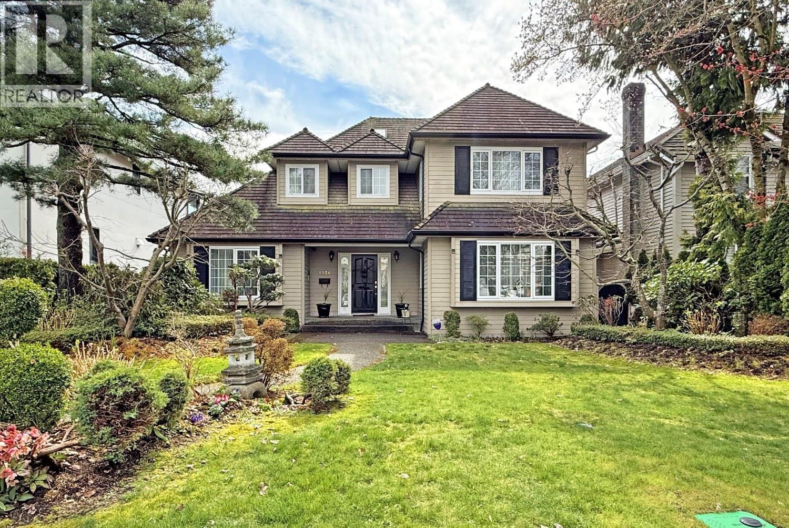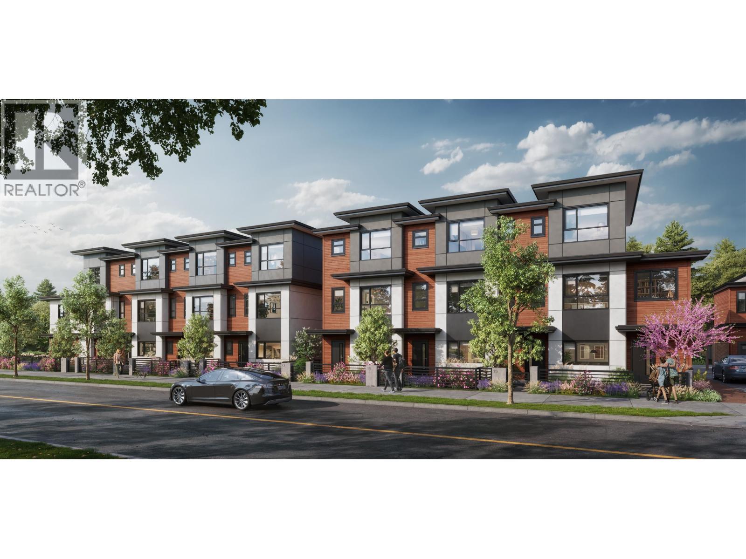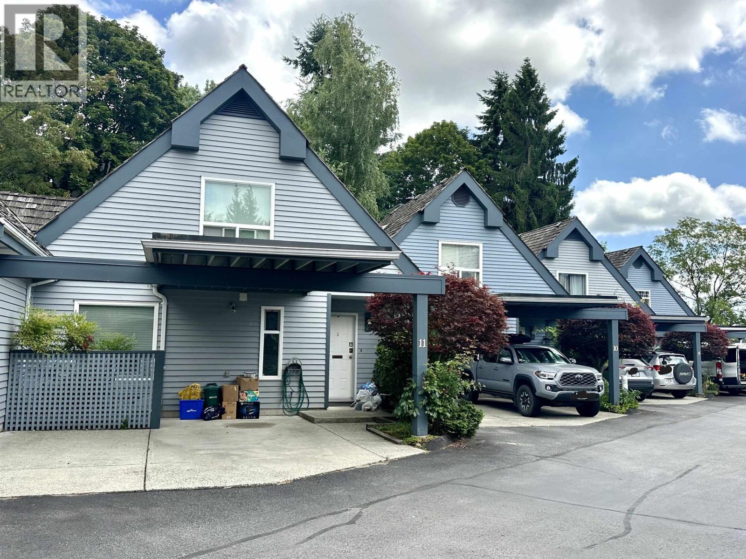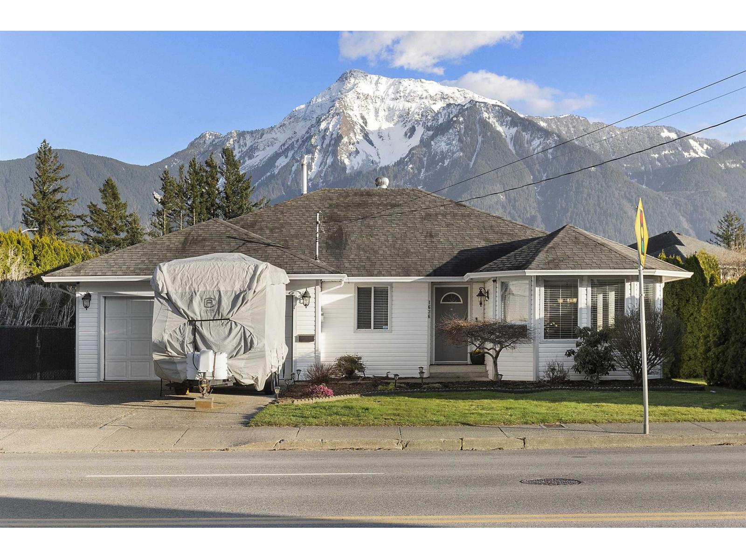
1636 Agassizrosedale Highway No 9 Highwayagassiz
1636 Agassizrosedale Highway No 9 Highwayagassiz
Highlights
Description
- Home value ($/Sqft)$575/Sqft
- Time on Houseful9 days
- Property typeSingle family
- StyleRanch
- Median school Score
- Year built1990
- Garage spaces2
- Mortgage payment
IMMACULATE 3 bed, 2 bath rancher featuring STUNNING MOUNTAIN VIEWS! Boasting 1,530 sq.ft - enter into a cozy foyer that opens up into the living room w/ GORGEOUS bay windows & dining room w/ easy access to kitchen! Some notable highlights of this hidden gem is the crown molding, updated flooring, light fixtures & paint w/SPACIOUS living - perfect for growing families. An adorable breakfast nook & family room just off the kitchen seamlessly flows out onto the covered patio - IDEAL for taking your morning coffee OR relaxing after a long day. The primary bedroom includes AMPLE closet space w/ a 3 pc ensuite. Two more sizable bedrooms, full 4 pc bath, separate laundry room, DBL car garage & MORE! Lovely manicured backyard w/storage shed tie this wholesome home together - don't miss out! * PREC - Personal Real Estate Corporation (id:63267)
Home overview
- Heat source Natural gas
- Heat type Forced air
- # total stories 1
- # garage spaces 2
- Has garage (y/n) Yes
- # full baths 2
- # total bathrooms 2.0
- # of above grade bedrooms 3
- View Mountain view
- Lot dimensions 6403.32
- Lot size (acres) 0.15045394
- Building size 1530
- Listing # R3053875
- Property sub type Single family residence
- Status Active
- Eating area 3.658m X 2.819m
Level: Main - 2nd bedroom 2.87m X 3.073m
Level: Main - Primary bedroom 3.353m X 4.369m
Level: Main - Foyer 1.829m X 6.121m
Level: Main - Living room 3.734m X 4.293m
Level: Main - Family room 3.2m X 4.369m
Level: Main - Kitchen 3.734m X 3.099m
Level: Main - Dining room 3.734m X 3.099m
Level: Main - Laundry 2.057m X 1.549m
Level: Main - 3rd bedroom 2.819m X 4.369m
Level: Main
- Listing source url Https://www.realtor.ca/real-estate/28936121/1636-agassiz-rosedale-highway-no-9-highway-agassiz-agassiz
- Listing type identifier Idx

$-2,346
/ Month

