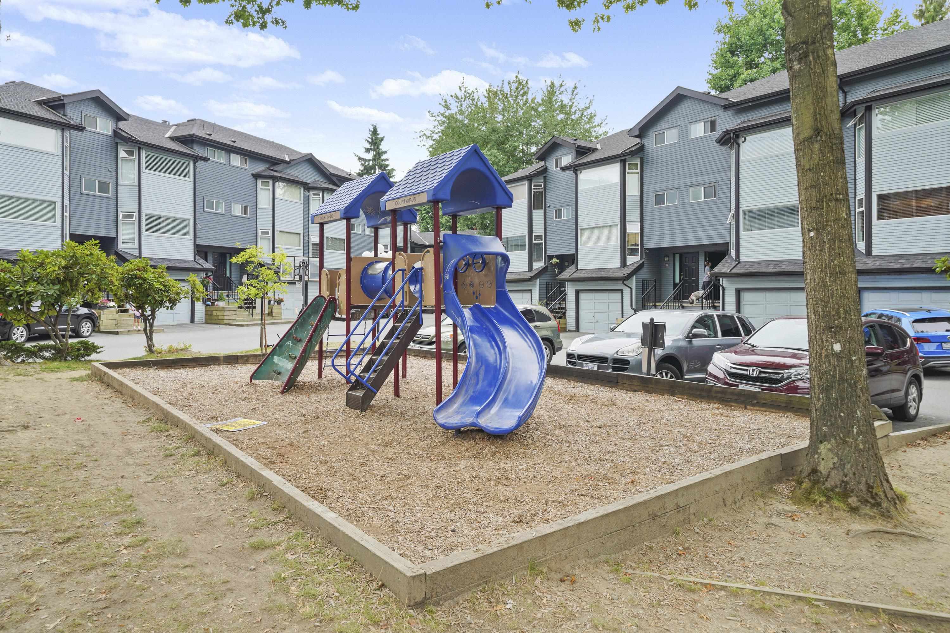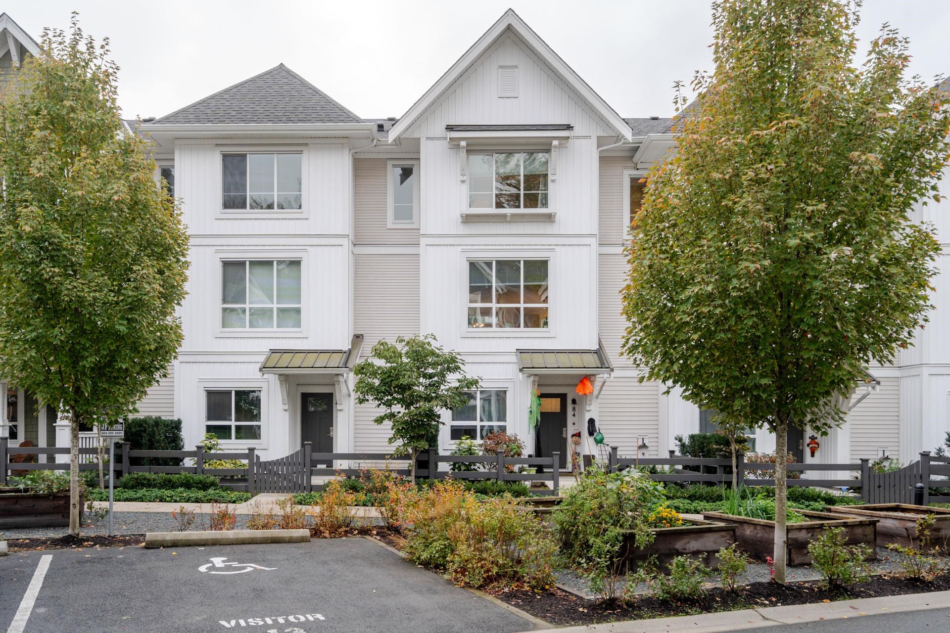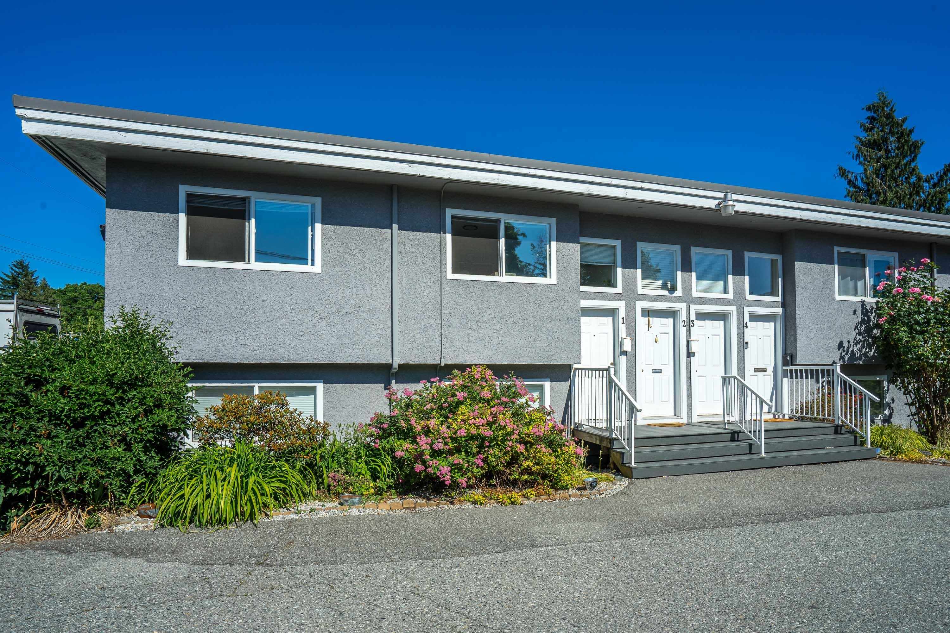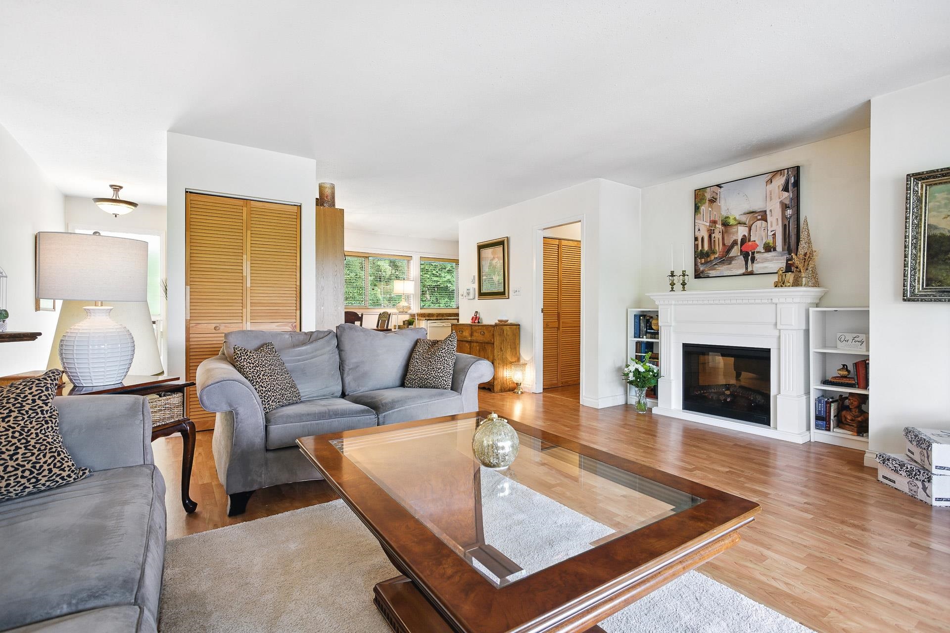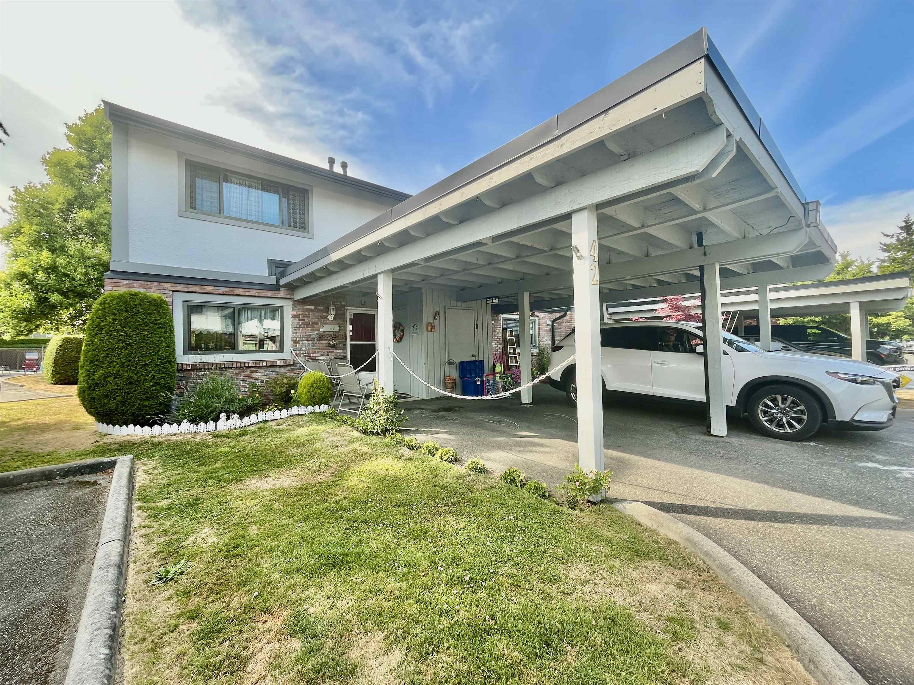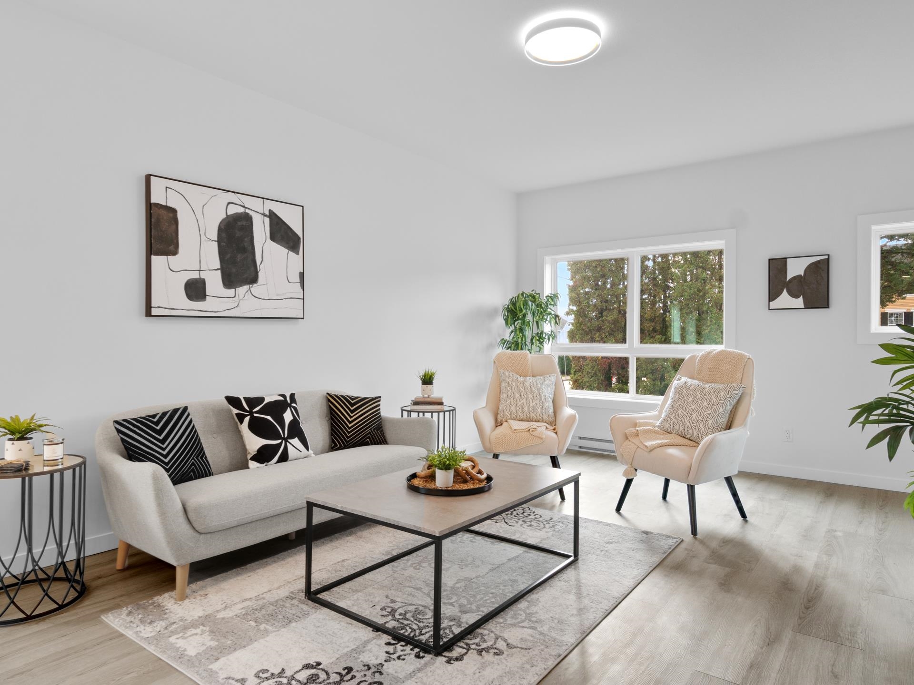
1655 Agassiz-rosedale Hwy #9 Hwy
1655 Agassiz-rosedale Hwy #9 Hwy
Highlights
Description
- Home value ($/Sqft)$422/Sqft
- Time on Houseful
- Property typeResidential
- Style3 storey
- CommunityShopping Nearby
- Median school Score
- Year built2023
- Mortgage payment
Welcome home to MountView, a lovely centrally located complex in the heart of Agassiz. Featuring quartz counter tops, stainless kitchen appliances, a large island & an excellent open plan with a balcony off of the kitchen. Upstairs, find the primary bedroom with ensuite plus a laundry room, 2 more bedrooms & another full bathroom are available for family & friends. With an extra storage room on the garage level, tandem parking in the 10'10 x 38' garage & a fenced yard, this could be your new home! An easy walk to shopping, restaurants, schools & recreation. Only a 10 minute drive to Harrison Hot Springs & a 20 minute drive to Chilliwack. Make this home yours today! NOTE: First time buyers NO GST (if qualified) & sliding scale PTT. Ask for details!
Home overview
- Heat source Baseboard, electric, heat pump
- Sewer/ septic Public sewer, sanitary sewer
- Construction materials
- Foundation
- Roof
- Fencing Fenced
- # parking spaces 2
- Parking desc
- # full baths 2
- # half baths 1
- # total bathrooms 3.0
- # of above grade bedrooms
- Appliances Washer/dryer, dishwasher, refrigerator, stove
- Community Shopping nearby
- Area Bc
- Subdivision
- View Yes
- Water source Public
- Zoning description Rm2
- Basement information None
- Building size 1536.0
- Mls® # R3057401
- Property sub type Townhouse
- Status Active
- Tax year 2025
- Storage 4.089m X 1.549m
- Foyer 1.626m X 2.032m
- Primary bedroom 3.048m X 3.658m
Level: Above - Bedroom 2.464m X 3.962m
Level: Above - Bedroom 2.362m X 3.404m
Level: Above - Dining room 3.835m X 2.54m
Level: Main - Living room 3.835m X 5.055m
Level: Main - Kitchen 3.835m X 4.242m
Level: Main
- Listing type identifier Idx

$-1,728
/ Month

