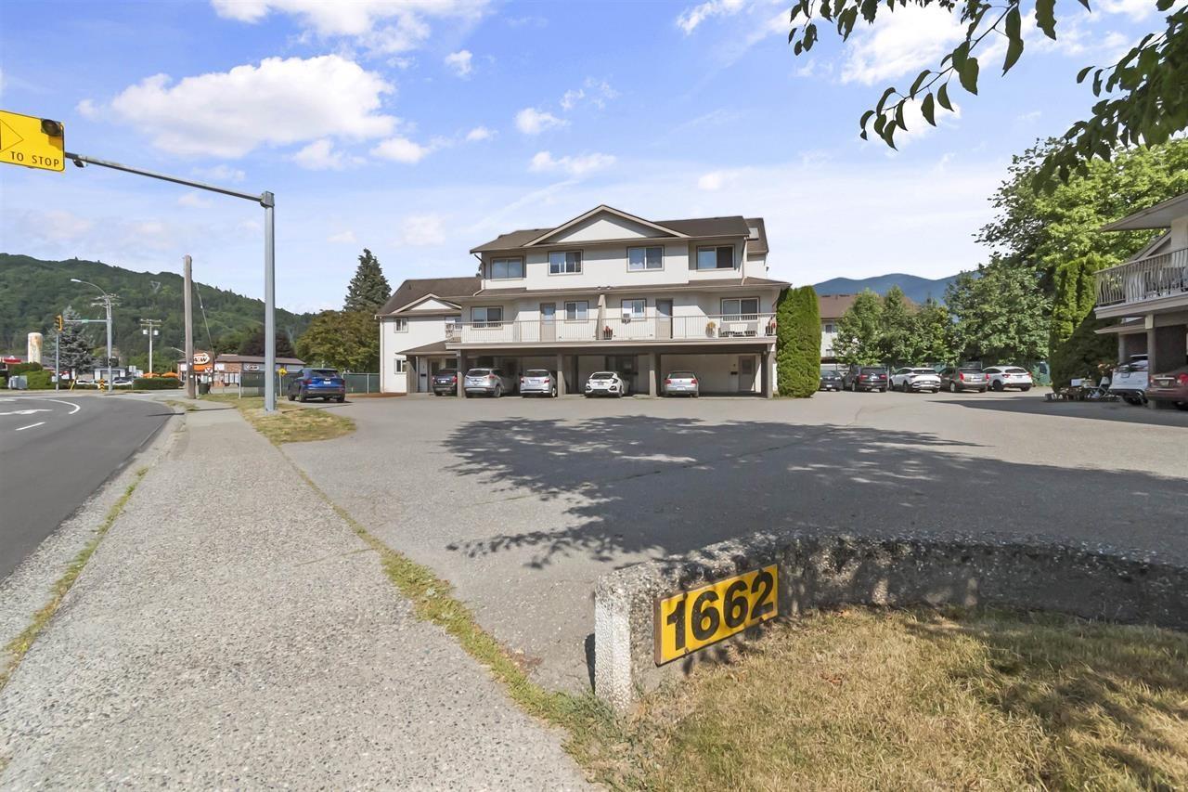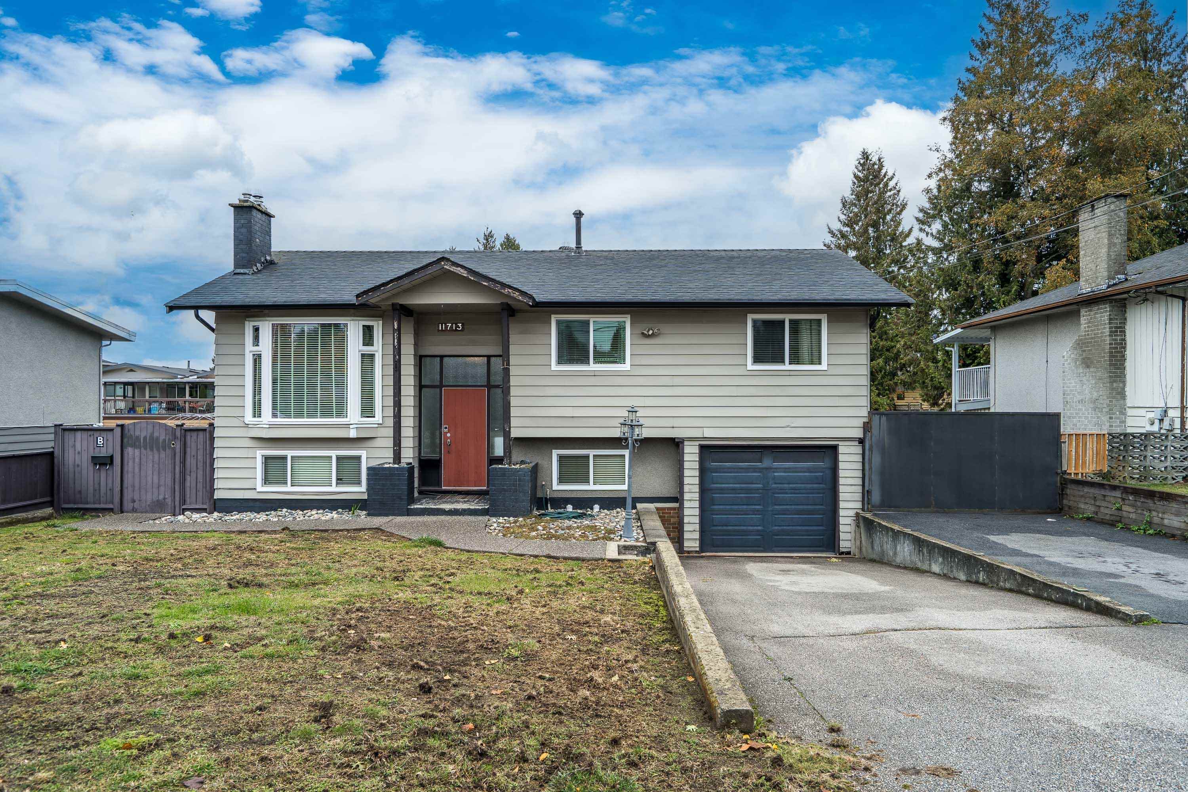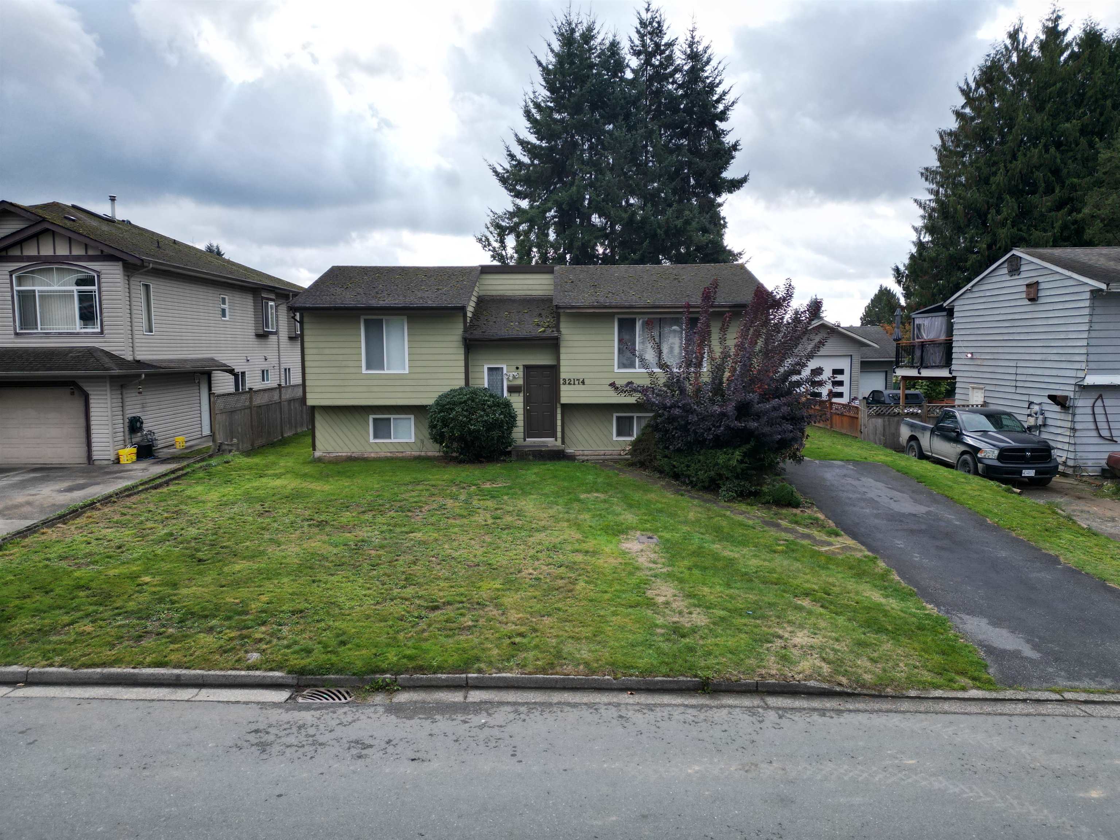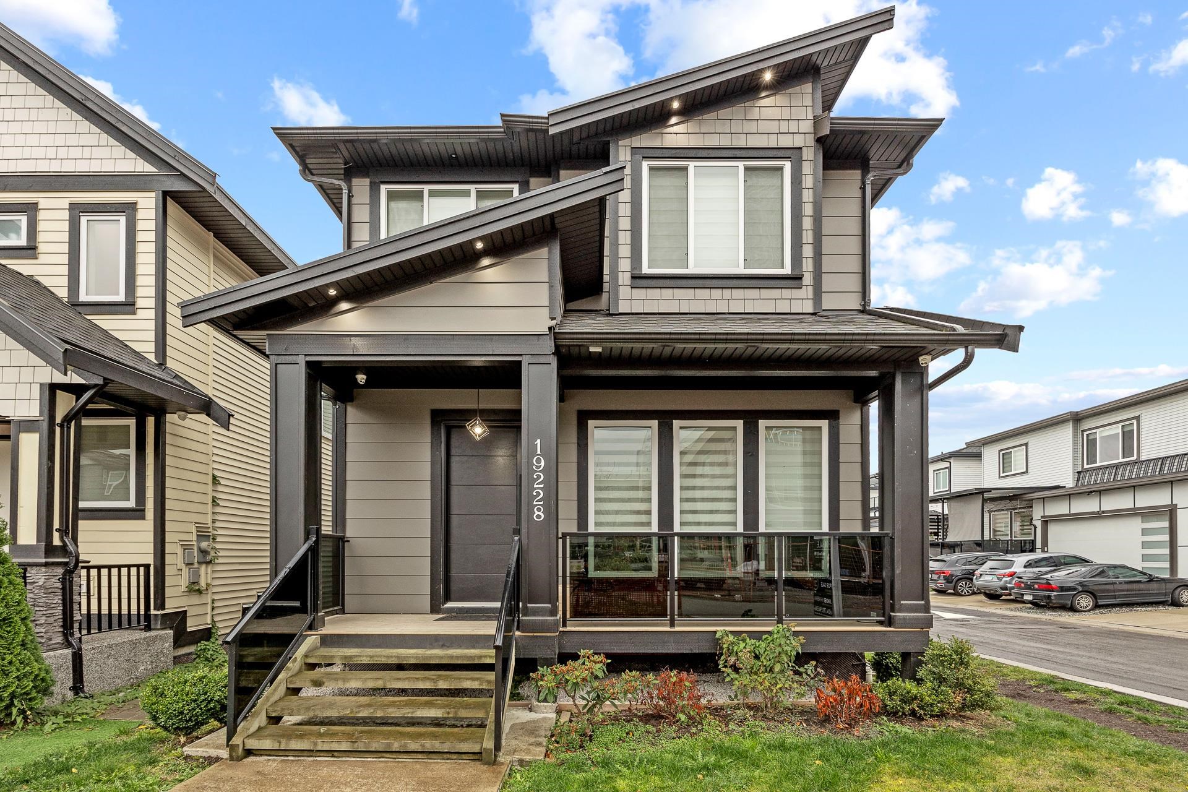
1662 Agassizrosedale No 9 Highwayagassiz Unit 6
1662 Agassizrosedale No 9 Highwayagassiz Unit 6
Highlights
Description
- Home value ($/Sqft)$303/Sqft
- Time on Houseful64 days
- Property typeSingle family
- Median school Score
- Year built1993
- Mortgage payment
End unit located in the Town of Agassiz and is perfect for first time home buyers, investors, or families. 2 beds, 2 baths, & flex room that could be an office, playroom & washroom w/skylight for natural light. Open concept main floor has a spacious living room w/gas Fireplace, kitchen, eating area & convenient 2 piece powder room & laundry room as well a large balcony perfect for enjoying the moutain views. Primary bed includes a W-in closet & second bed is ideal for guests or children w/full bath upstairs.Conveniently located near all levels of schools, shopping, & restaurants.! covered parking spot & owners allowed to park 2 vehicles. PET FRIENDLY, allowing for 2 dogs w/no size restrictions.Ranta! allowed 100%.Self managed with low strta fee! (id:63267)
Home overview
- Heat source Electric
- # total stories 3
- Has garage (y/n) Yes
- # full baths 2
- # total bathrooms 2.0
- # of above grade bedrooms 2
- Has fireplace (y/n) Yes
- View Mountain view
- Lot size (acres) 0.0
- Building size 1173
- Listing # R3038490
- Property sub type Single family residence
- Status Active
- Other 1.829m X 1.829m
Level: Above - Primary bedroom 3.988m X 3.378m
Level: Above - 2nd bedroom 2.769m X 2.794m
Level: Above - Foyer 1.829m X 1.829m
Level: Lower - Living room 4.14m X 3.048m
Level: Main - Dining room 3.048m X 2.286m
Level: Main - Kitchen 2.845m X 2.794m
Level: Main - Den 3.15m X 1.88m
Level: Main
- Listing source url Https://www.realtor.ca/real-estate/28751002/6-1662-agassiz-rosedale-no-9-highway-agassiz-agassiz
- Listing type identifier Idx

$-947
/ Month












