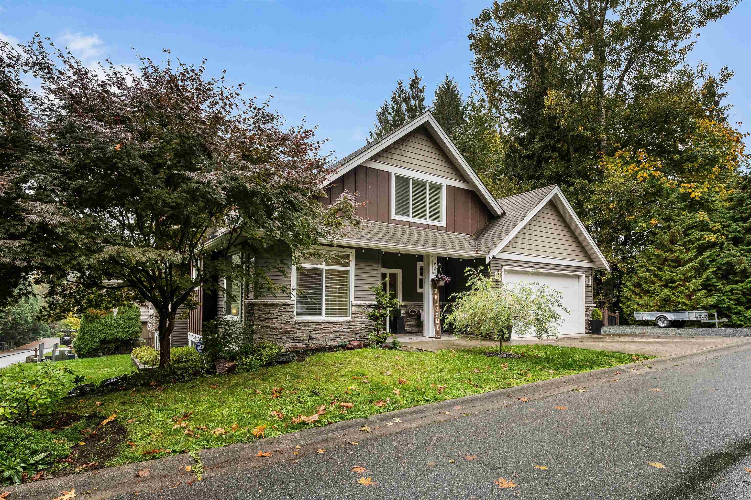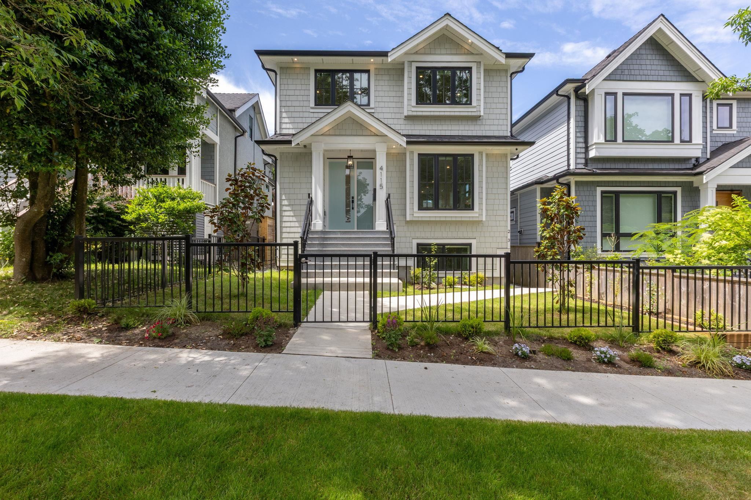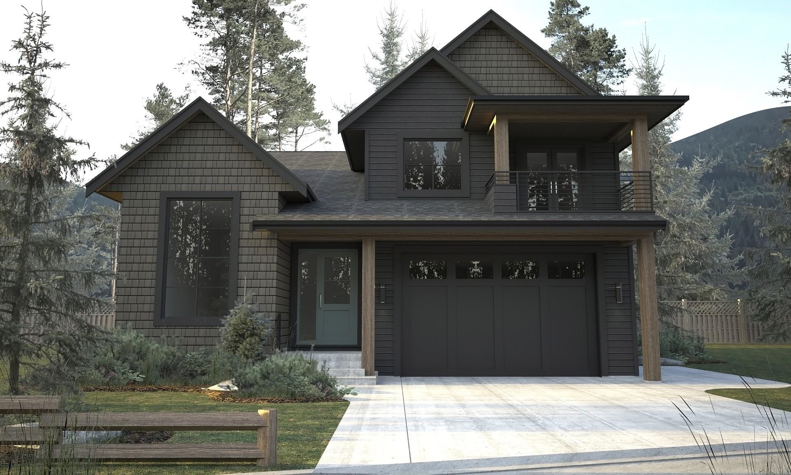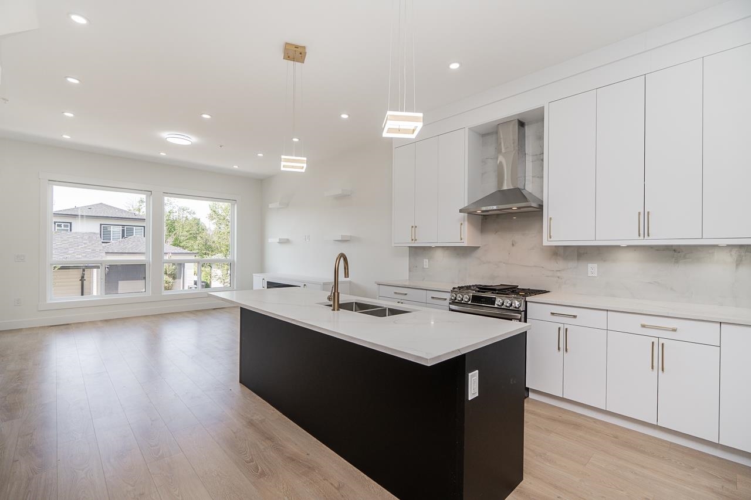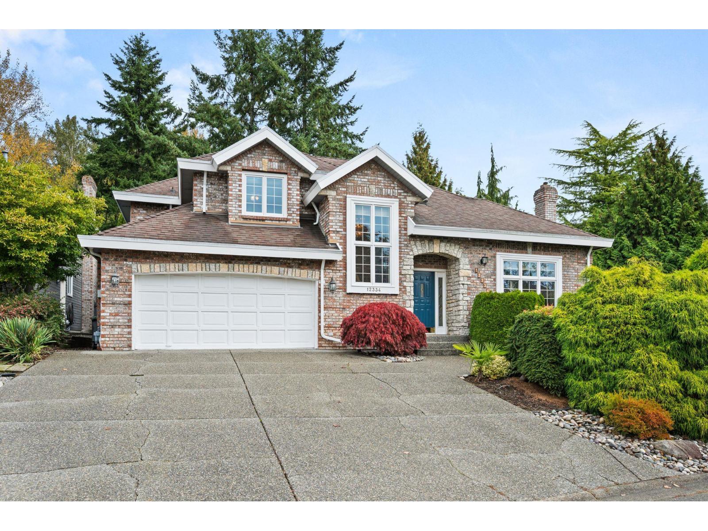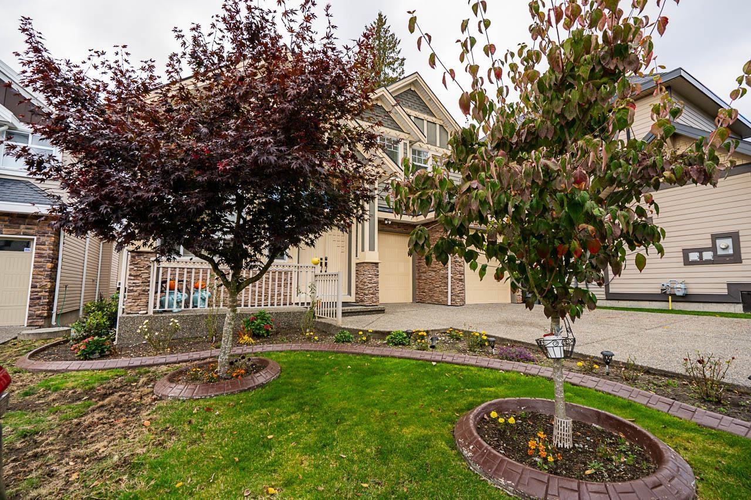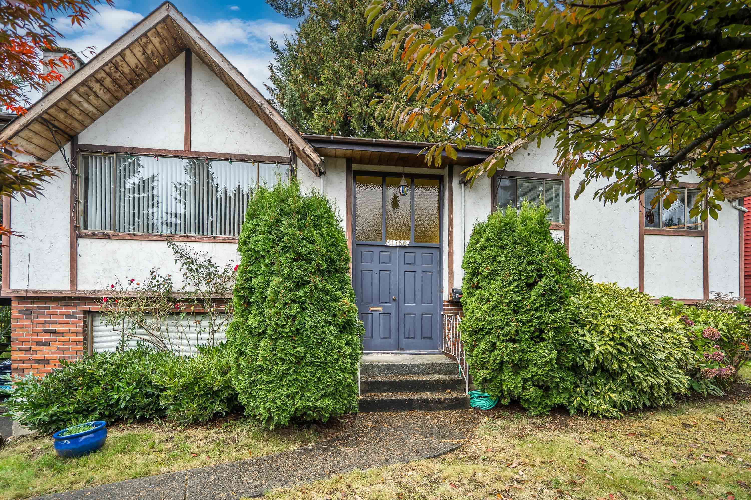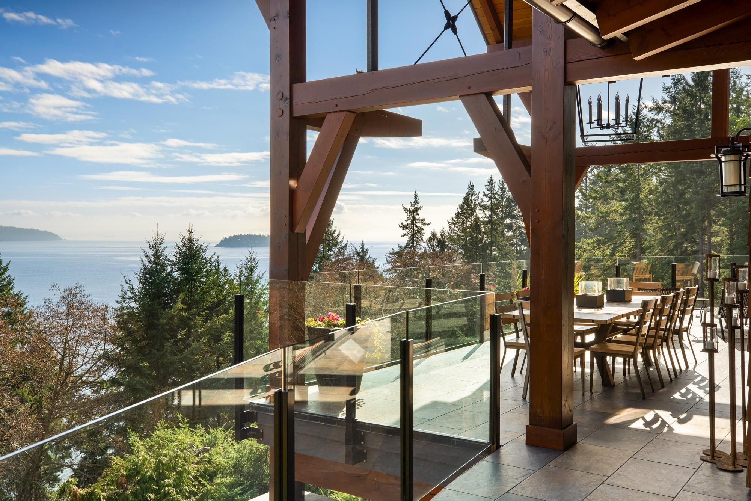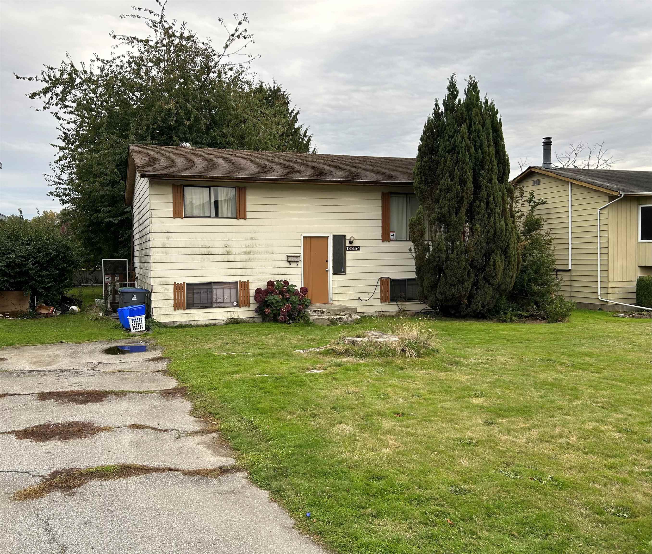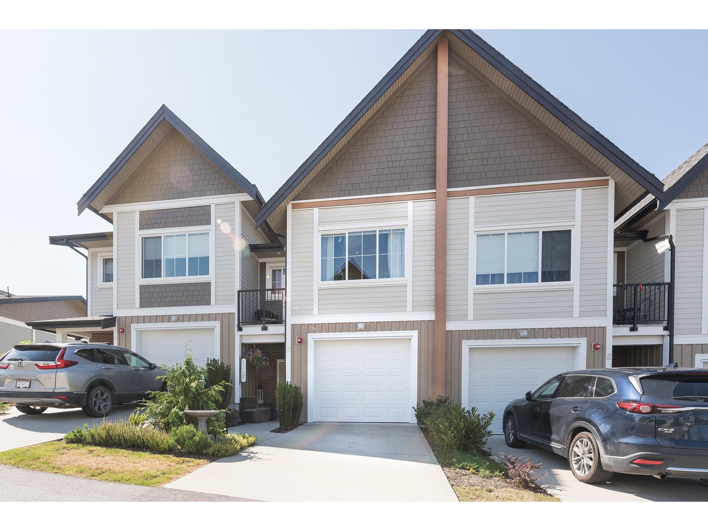
1928 Woodside Boulevardmt Woodside Unit 3
1928 Woodside Boulevardmt Woodside Unit 3
Highlights
Description
- Home value ($/Sqft)$411/Sqft
- Time on Houseful101 days
- Property typeSingle family
- Year built2021
- Garage spaces1
- Mortgage payment
Discover this beautifully designed 3-bedroom, 2.5-bathroom townhome nestled in the serene community of the Harrison Highlands. Enjoy 9-foot ceilings as well as vaulted ceilings in both the primary suite and opposite end bedroom, creating an airy, open feel throughout. On the main floor, a walk-out patio offers a seamless indoor-outdoor living experience, ideal for entertaining or relaxing in the fresh mountain air. Enhanced soundproofing between units ensures quiet, private living. Additional features include Whirlpool appliances, a dedicated laundry room, and a high-efficiency heat pump for year-round comfort. Still covered under the 2-5-10 New Home Warranty, this home offers modern comforts, functional finishes, and breathtaking scenery "“ don't miss your chance to make it yours! * PREC - Personal Real Estate Corporation (id:63267)
Home overview
- Heat type Baseboard heaters, heat pump
- # total stories 2
- # garage spaces 1
- Has garage (y/n) Yes
- # full baths 3
- # total bathrooms 3.0
- # of above grade bedrooms 3
- Has fireplace (y/n) Yes
- View Mountain view
- Lot size (acres) 0.0
- Building size 1554
- Listing # R3026550
- Property sub type Single family residence
- Status Active
- Primary bedroom 4.445m X 4.877m
Level: Above - Family room 3.048m X 5.207m
Level: Above - Laundry 2.794m X 1.626m
Level: Above - Other 1.6m X 2.743m
Level: Above - 3rd bedroom 2.819m X 4.699m
Level: Above - 2nd bedroom 2.972m X 3.15m
Level: Main - Foyer 1.702m X 1.549m
Level: Main - Kitchen 2.438m X 3.683m
Level: Main - Dining room 3.2m X 3.429m
Level: Main
- Listing source url Https://www.realtor.ca/real-estate/28603959/3-1928-woodside-boulevard-mt-woodside-agassiz
- Listing type identifier Idx

$-1,704
/ Month


