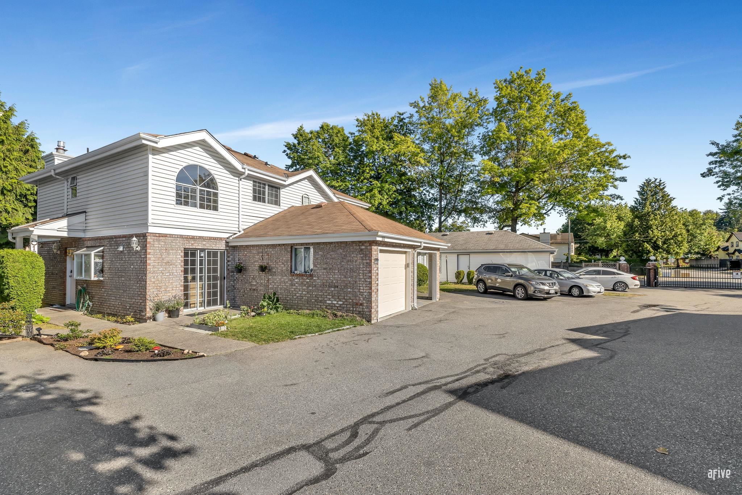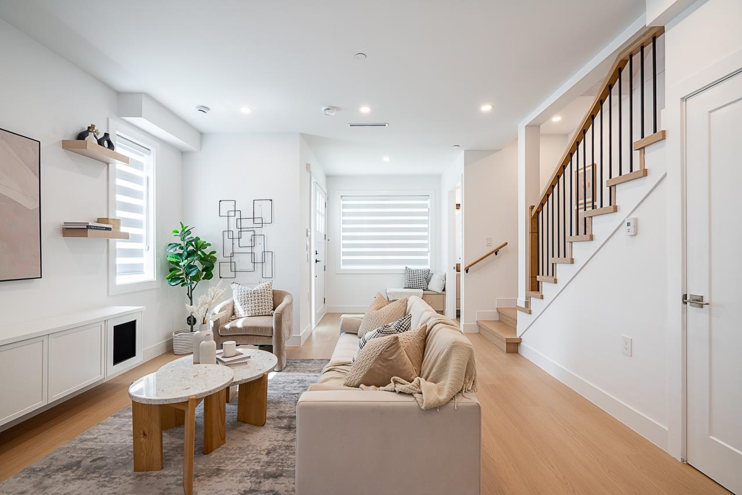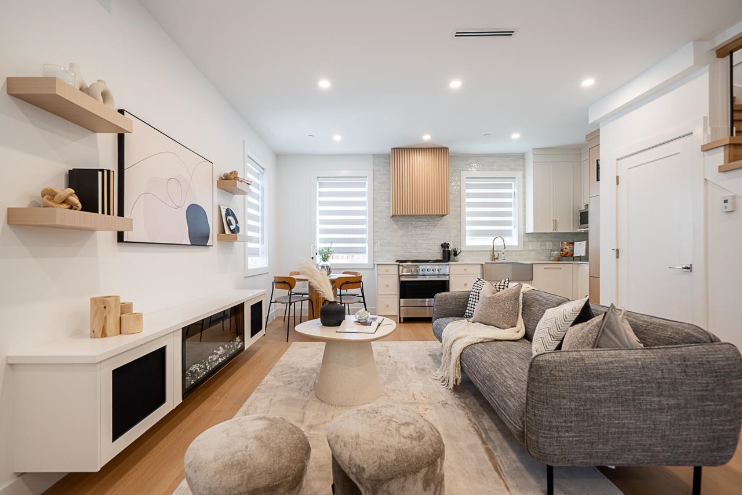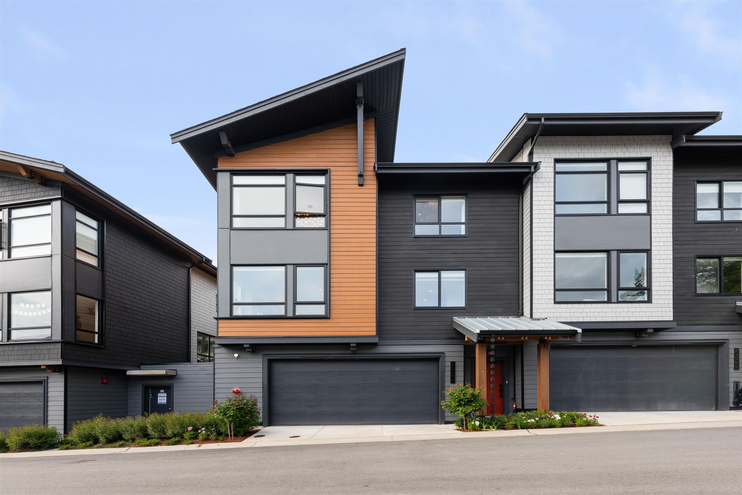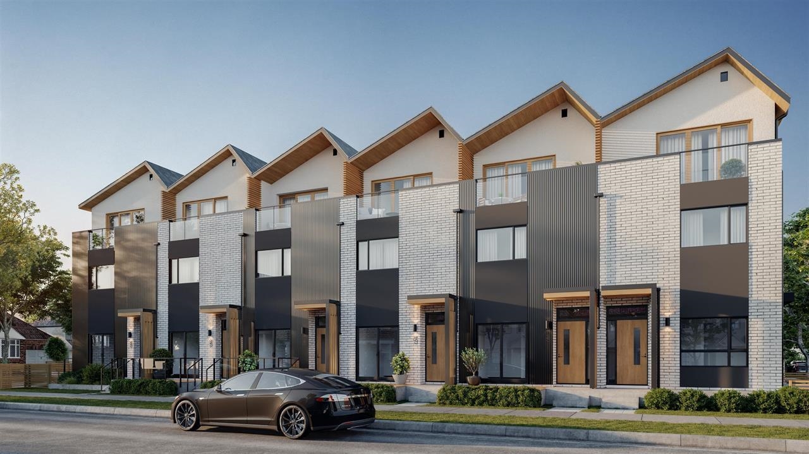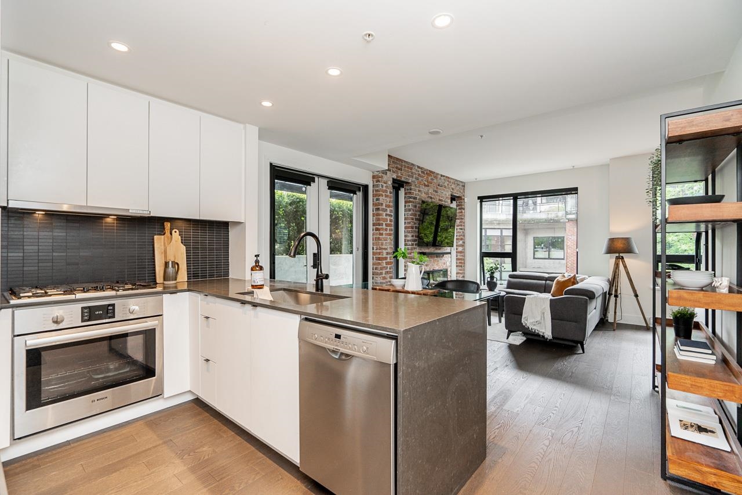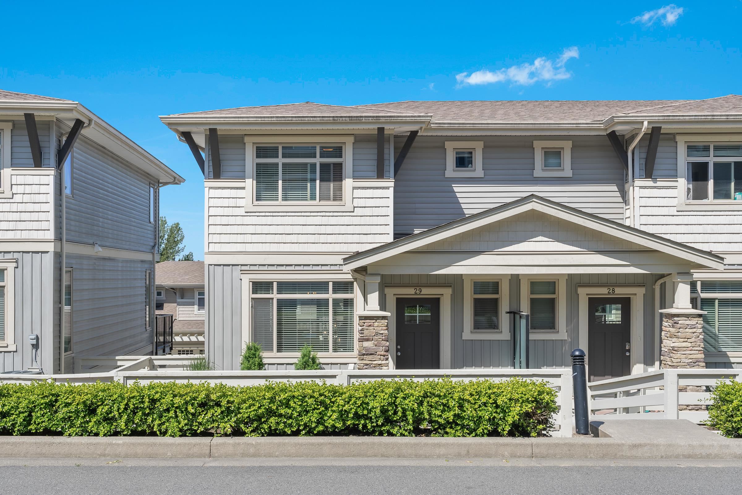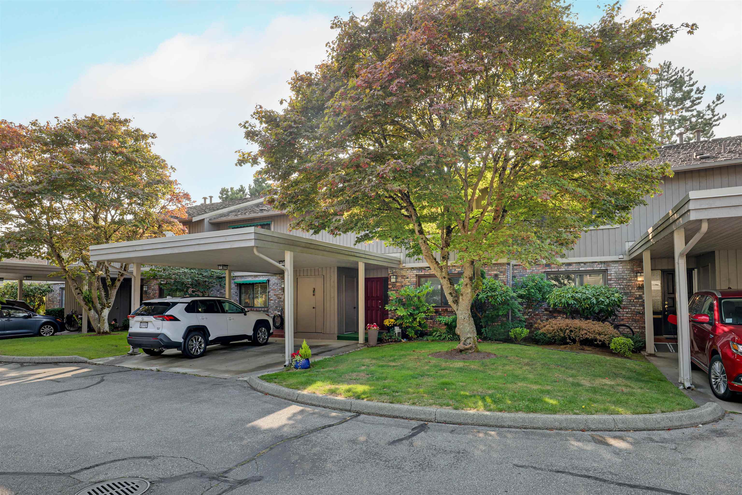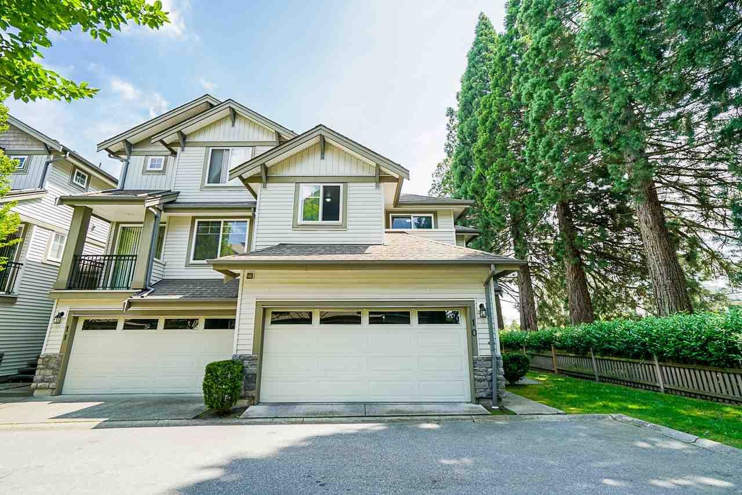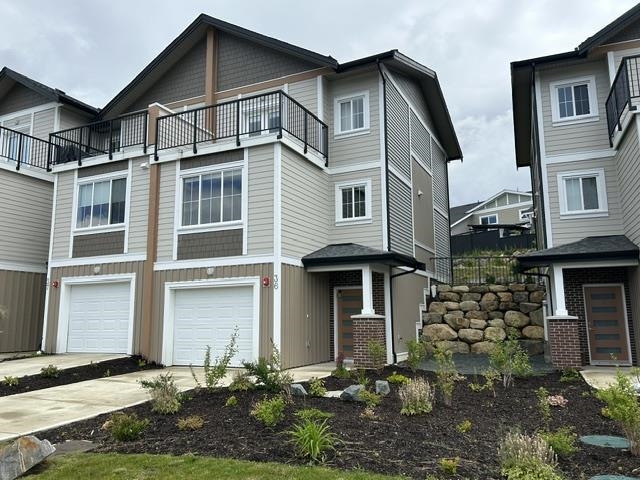
Highlights
Description
- Home value ($/Sqft)$349/Sqft
- Time on Houseful
- Property typeResidential
- Style3 storey
- Year built2023
- Mortgage payment
Welcome home to luxury living in this brand new 3 bed, 3 bath END UNIT townhome in Harrison Ridge! This upgraded home features luxury vinyl plank flooring, sleek lighting fixtures, contemporary kitchen with quartz counters and S.S appliances. Enjoy the spacious master bedroom with 4-piece ensuite, w/i closet, and vaulted ceilings, where French doors usher in natural light and lead to a private patio with picturesque mountain and river views. Boasting 1,720 sqft., this home offers ample space for families, allows 2 dogs or 3 cats - no size restriction - and is conveniently located near the complex playground! With attractions like Sasquatch Mountain, Harrison Hot Springs, and Sandpiper Golf Course just a short drive away, adventure awaits! Brand new and NO GST!
Home overview
- Heat source Baseboard, electric
- Sewer/ septic Public sewer, sanitary sewer
- Construction materials
- Foundation
- Roof
- # parking spaces 2
- Parking desc
- # full baths 3
- # total bathrooms 3.0
- # of above grade bedrooms
- Appliances Washer/dryer, dishwasher, refrigerator, stove, microwave
- Area Bc
- Subdivision
- View Yes
- Water source Public
- Zoning description Cd2
- Directions 61a3c9ab29ed40fabf1aefee9e3f4768
- Basement information None
- Building size 1720.0
- Mls® # R3015779
- Property sub type Townhouse
- Status Active
- Virtual tour
- Tax year 2025
- Foyer 3.124m X 1.651m
- Walk-in closet 1.626m X 2.54m
Level: Above - Bedroom 2.997m X 3.099m
Level: Above - Primary bedroom 4.42m X 3.835m
Level: Above - Living room 3.937m X 3.835m
Level: Main - Bedroom 3.15m X 3.886m
Level: Main - Kitchen 3.073m X 3.531m
Level: Main - Dining room 2.286m X 2.667m
Level: Main
- Listing type identifier Idx

$-1,600
/ Month


