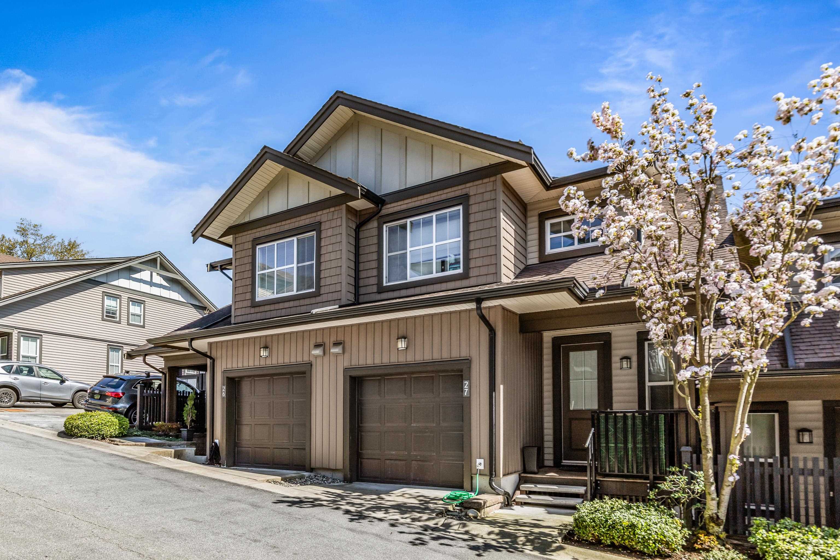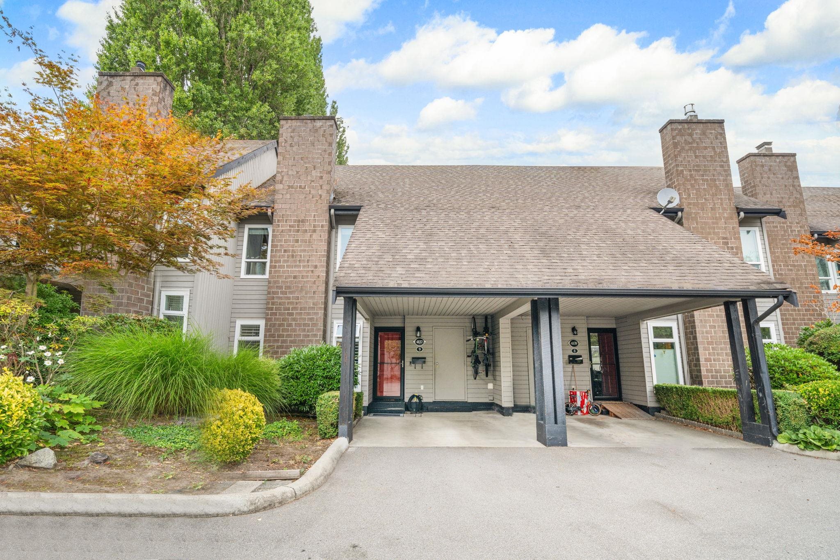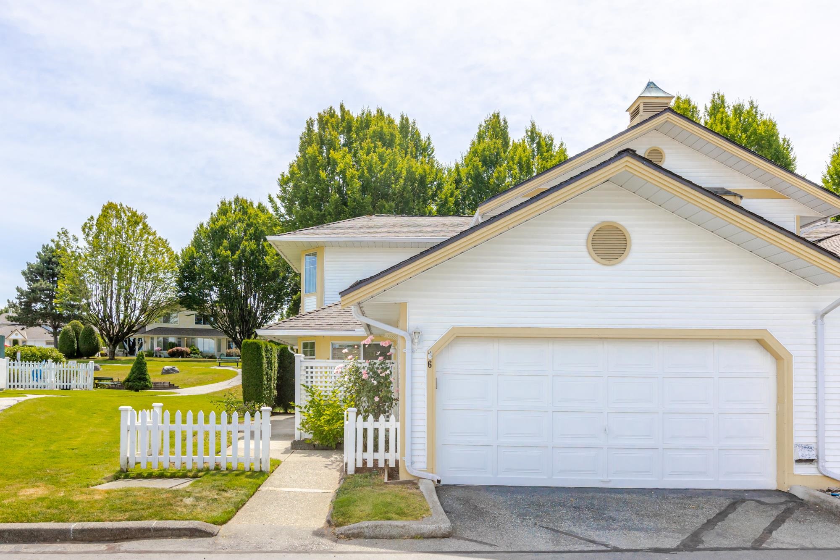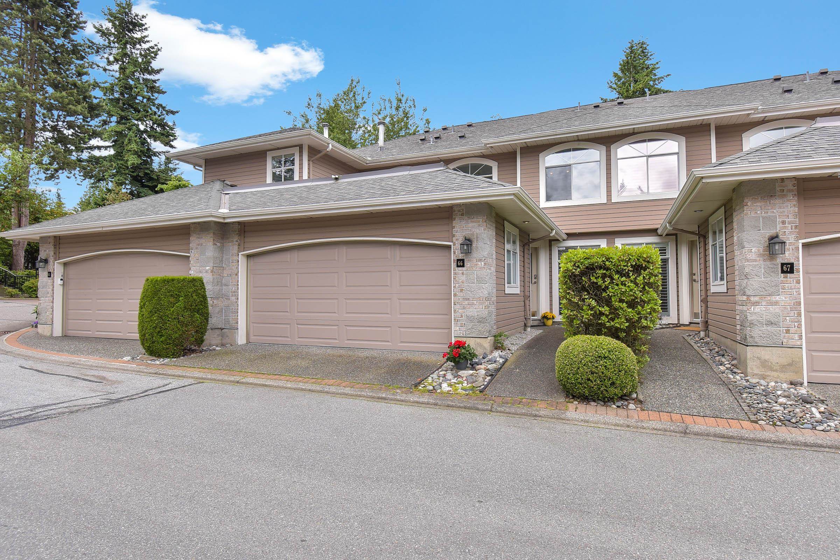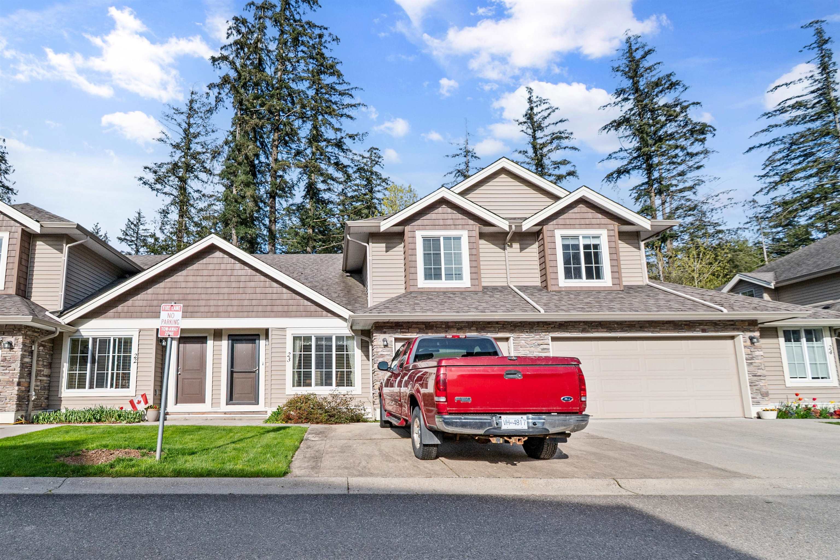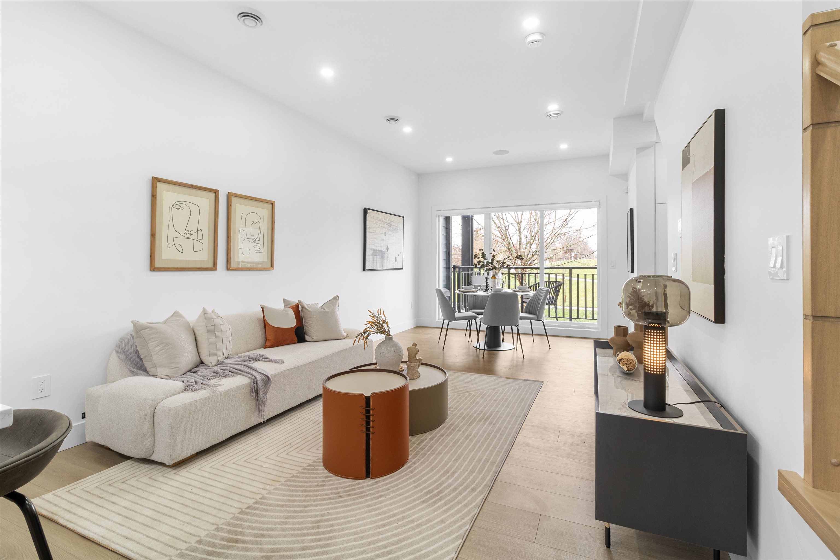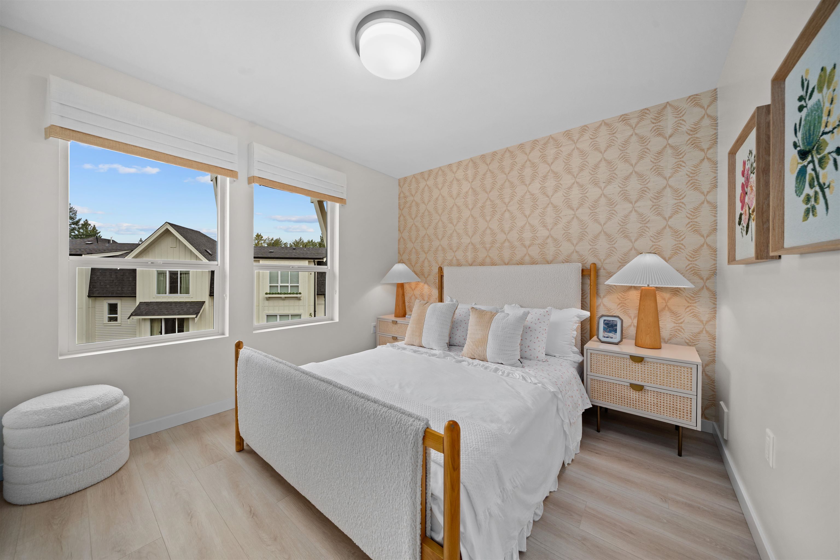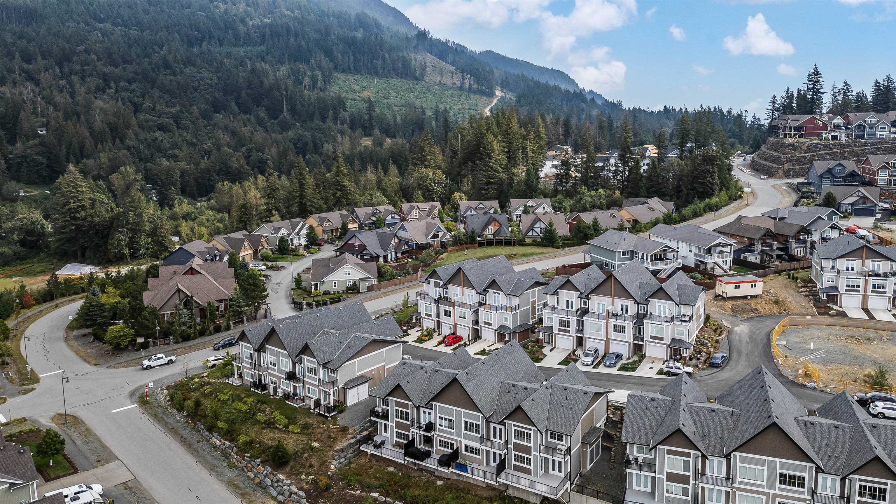
1928 Woodside Blvd #8
1928 Woodside Blvd #8
Highlights
Description
- Home value ($/Sqft)$365/Sqft
- Time on Houseful
- Property typeResidential
- StyleReverse 2 storey
- Year built2023
- Mortgage payment
Experience life above the clouds in this STUNNING next to NEW townhome. Located in peaceful Harrison Highlands, don't miss your chance to own the LAST unit avail w/ this floorplan & VIEWS! Boasting a BRIGHT & SPACIOUS open concept w/ VAULTED CEILING, extra FULL BATH & option to add 4th bed on the main, there's room for the whole family. Upgraded electrical, flooring, A/C & CLASSY tile surround on the cozy FP are a few of the value added features to enjoy in YOUR NEW HOME! 3 MASSIVE beds down (2 w/ patio access & Walk-in Closets), laundry room w/ storage, 5ft crawl & 2 FULL baths round out this exceptional home. 15 mins to Harrison Hot Springs or shopping in Agassiz & 30 mins to Sasquatch Mountain Resort or Mission amenities means you get the best of PEACE & CONVENIENCE! Call today!
Home overview
- Heat source Baseboard, electric, heat pump
- Sewer/ septic Public sewer, sanitary sewer
- Construction materials
- Foundation
- Roof
- # parking spaces 2
- Parking desc
- # full baths 3
- # half baths 1
- # total bathrooms 4.0
- # of above grade bedrooms
- Appliances Washer/dryer, dishwasher, refrigerator, stove, microwave
- Area Bc
- Subdivision
- View Yes
- Water source Public
- Zoning description Cd
- Basement information Crawl space, finished
- Building size 1780.0
- Mls® # R3040225
- Property sub type Townhouse
- Status Active
- Tax year 2024
- Walk-in closet 2.057m X 2.565m
- Laundry 2.642m X 2.565m
- Bedroom 3.734m X 2.972m
- Primary bedroom 5.131m X 3.81m
- Walk-in closet 2.235m X 1.88m
- Bedroom 3.658m X 4.216m
- Dining room 2.667m X 2.794m
Level: Main - Living room 4.089m X 5.334m
Level: Main - Kitchen 3.454m X 4.978m
Level: Main
- Listing type identifier Idx

$-1,733
/ Month


