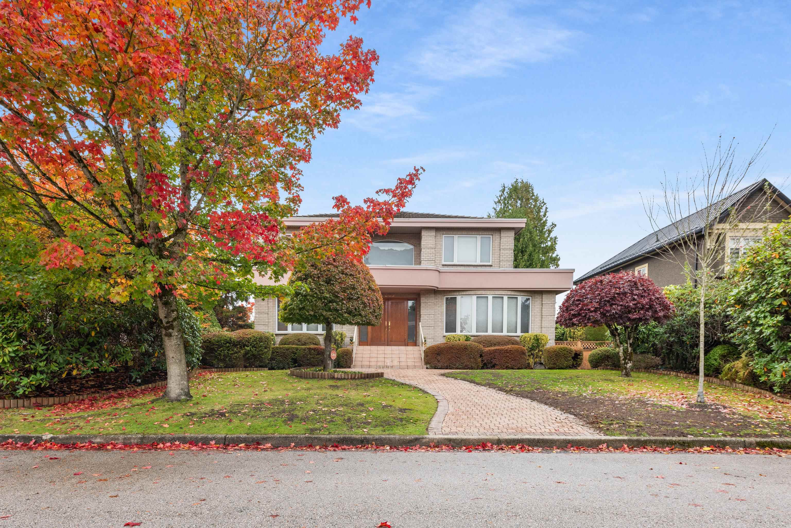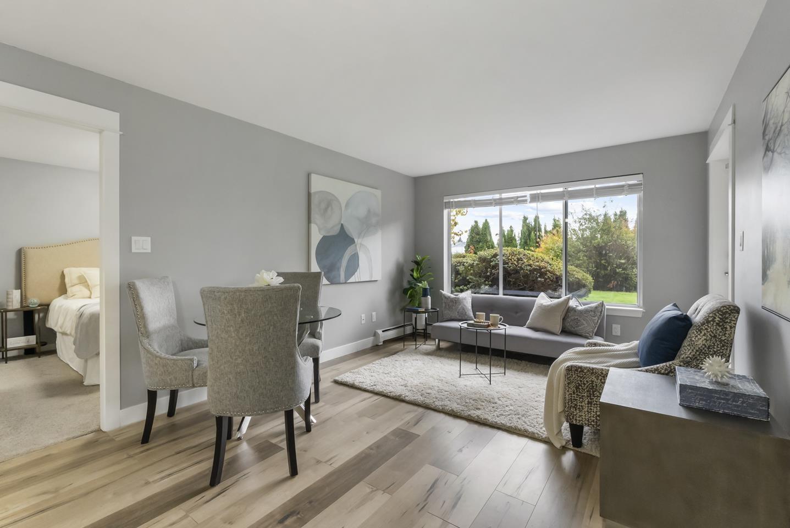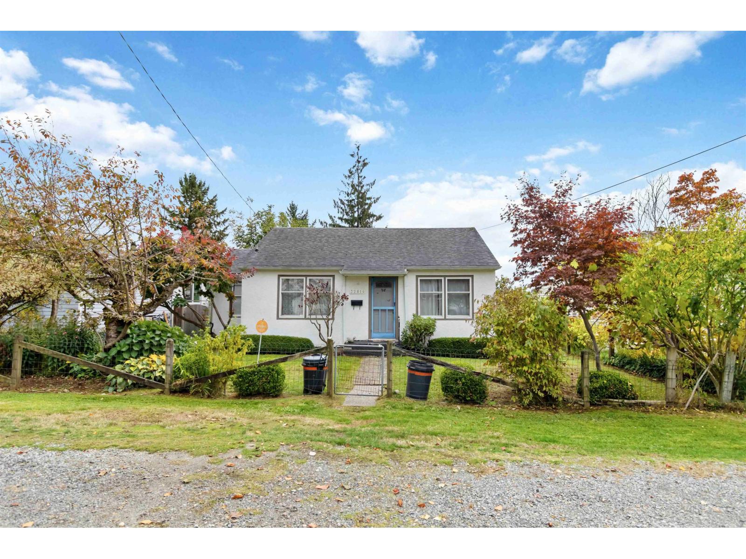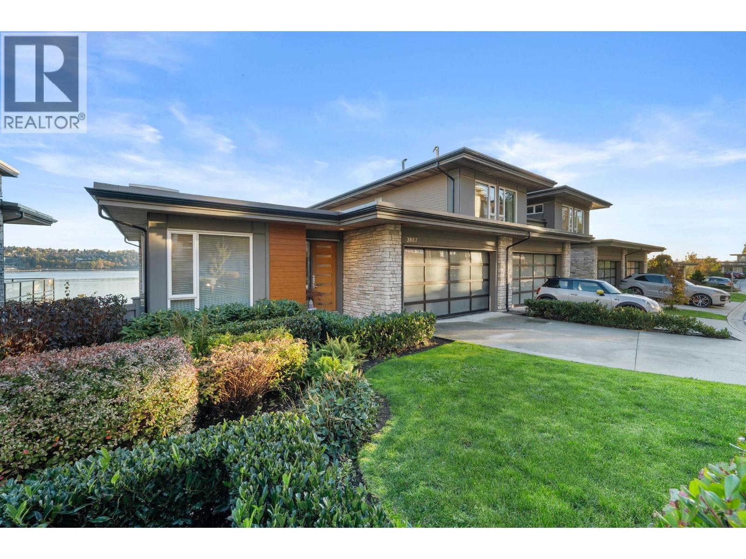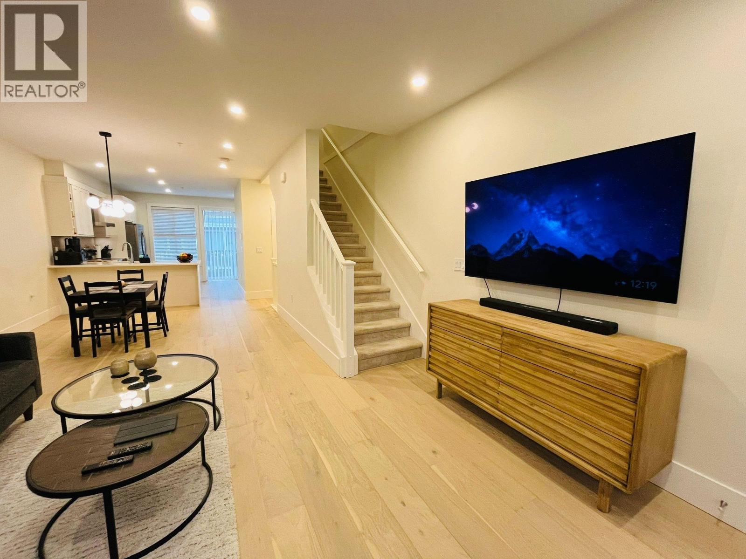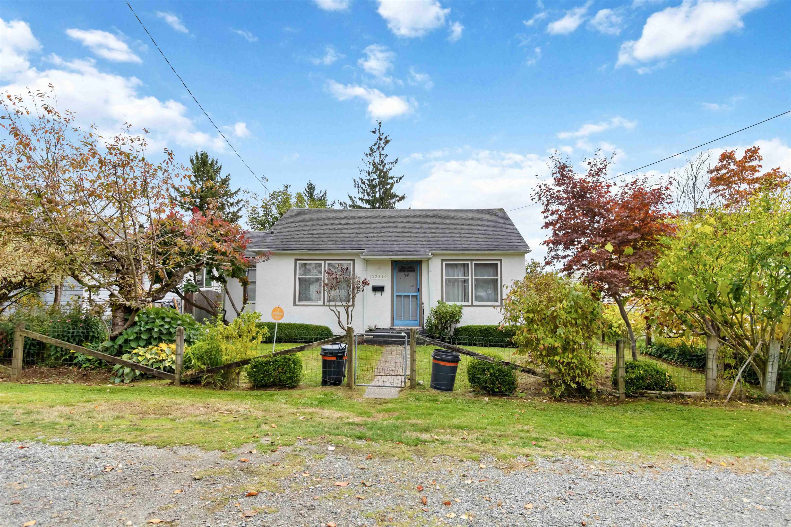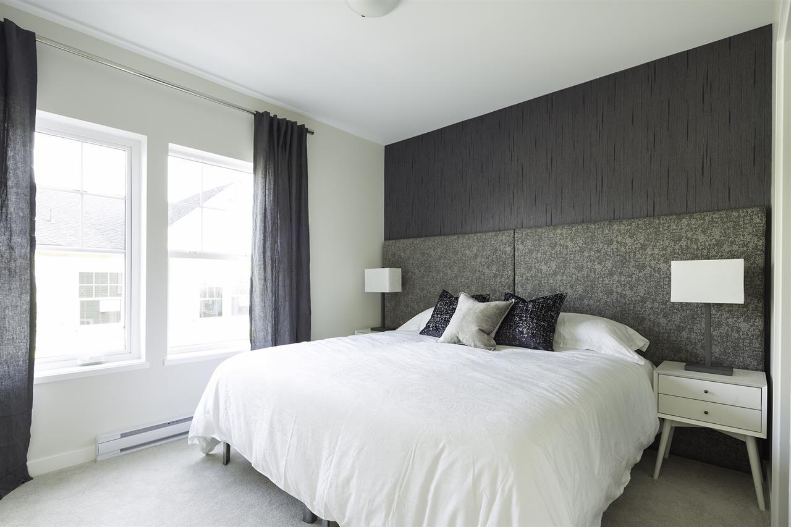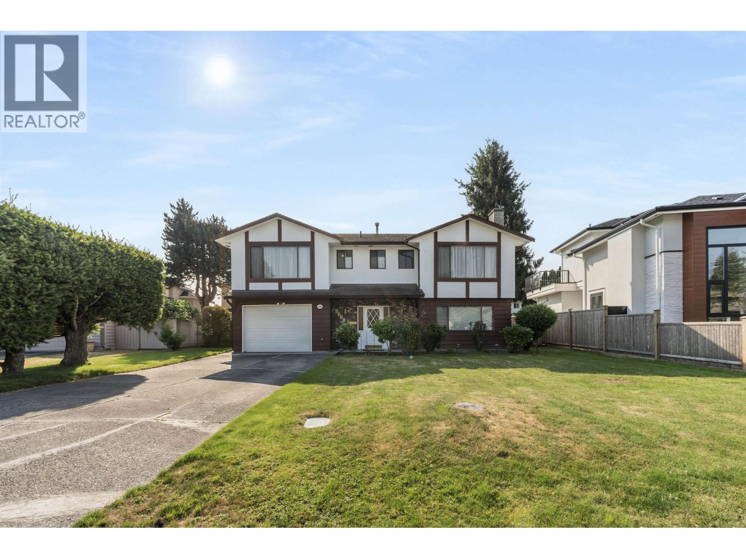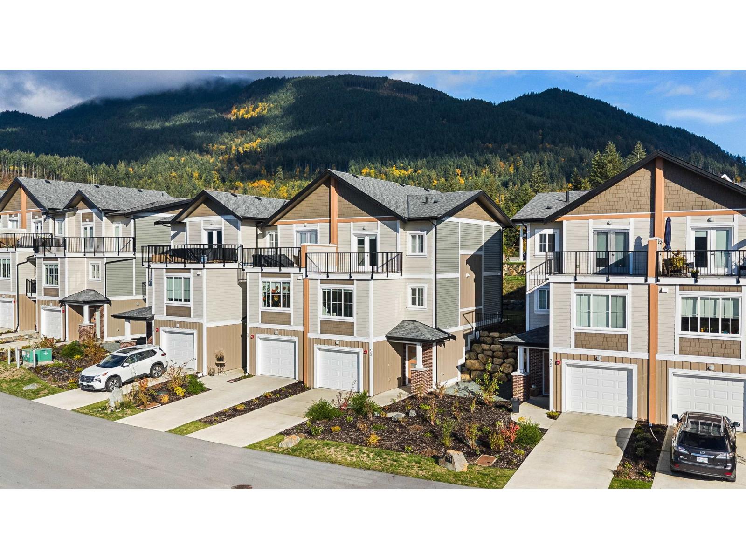
1928 Woodside Boulevardmt Woodside Unit 36
1928 Woodside Boulevardmt Woodside Unit 36
Highlights
Description
- Home value ($/Sqft)$369/Sqft
- Time on Housefulnew 15 hours
- Property typeSingle family
- Year built2023
- Garage spaces1
- Mortgage payment
Best VALUE from Chilliwack to Hope! This FREEHOLD END-UNIT townhome is NEW, BELOW ASSESSMENT w/GST PAID & offers flexible possession. This isn't just a home, it's a lifestyle. Don't miss your chance to buy in before prices experience the same GROWTH as the surrounding area "“ Sasquatch Mtn Resort expansion, Sandpiper Golf Course development, Harrison Hot Springs & only 10 mins from Agassiz amenities. Enjoy wide plank luxury vinyl, vaulted ceilings, main-floor bed w/patio & TWO primary suites w/ensuites-one w/French doors to a PANORAMIC-VIEW patio to soak in the sunsets. On site are endless trails, dog park & accessible playground making this the perfect space for FAMILIES, FIRST TIME BUYERS, INVESTORS seeking impressive ROI & anyone else that enjoys laid back living above the clouds. (id:63267)
Home overview
- Heat source Electric
- Heat type Baseboard heaters
- # total stories 3
- # garage spaces 1
- Has garage (y/n) Yes
- # full baths 3
- # total bathrooms 3.0
- # of above grade bedrooms 3
- Has fireplace (y/n) Yes
- View Mountain view, river view, valley view
- Directions 1936953
- Lot size (acres) 0.0
- Building size 1625
- Listing # R3062180
- Property sub type Single family residence
- Status Active
- Laundry 1.626m X 0.94m
Level: Above - Primary bedroom 3.785m X 6.477m
Level: Above - Other 1.6m X 2.565m
Level: Above - 3rd bedroom 3.785m X 3.556m
Level: Above - Utility 1.981m X 1.6m
Level: Lower - Foyer 1.549m X 5.004m
Level: Lower - Pantry 2.235m X 0.813m
Level: Main - Living room 3.785m X 3.683m
Level: Main - Dining room 1.93m X 3.835m
Level: Main - 2nd bedroom 3.785m X 3.785m
Level: Main - Kitchen 3.531m X 3.175m
Level: Main
- Listing source url Https://www.realtor.ca/real-estate/29040335/36-1928-woodside-boulevard-mt-woodside-agassiz
- Listing type identifier Idx

$-1,600
/ Month


