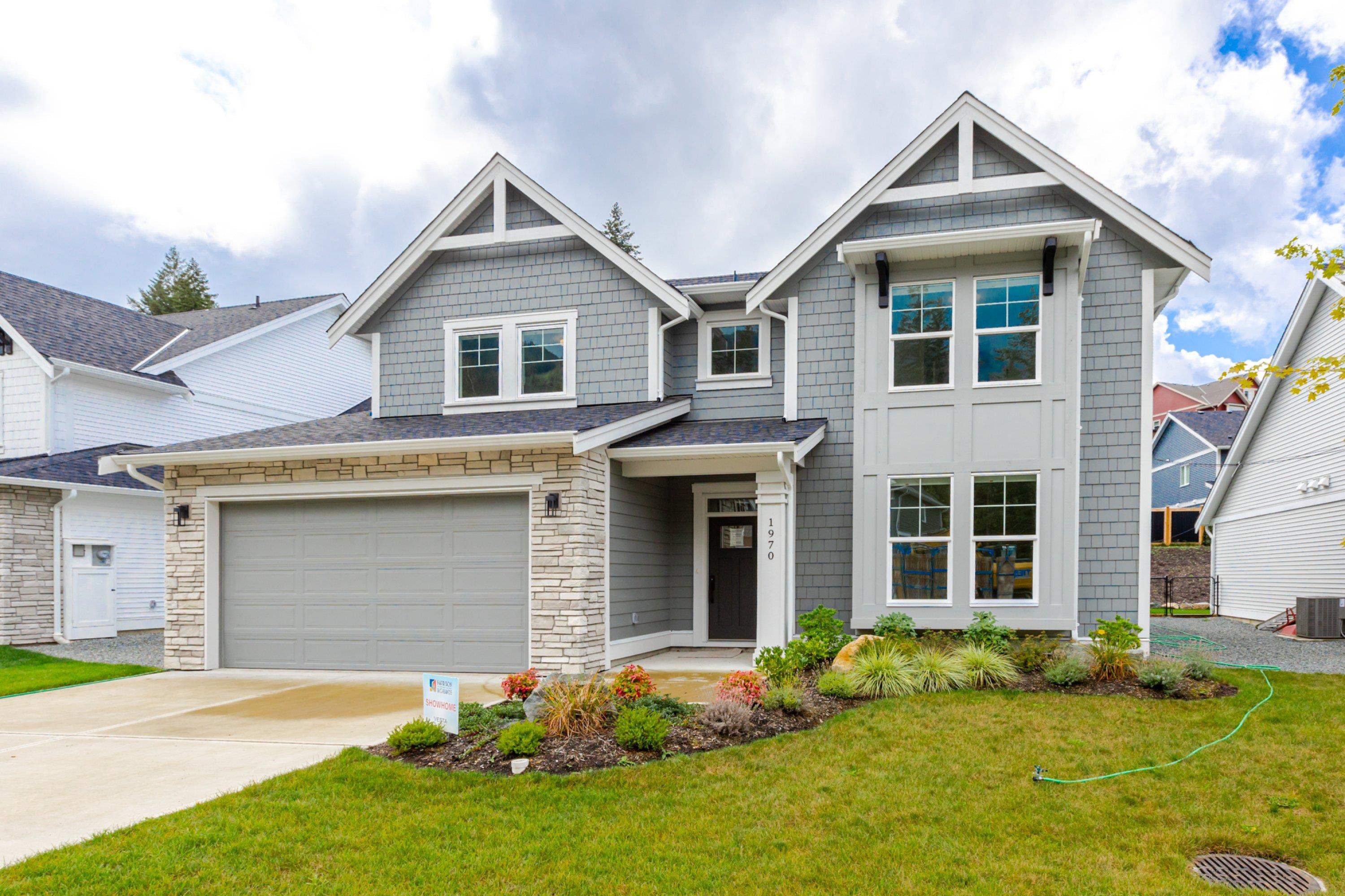Select your Favourite features

1970 Sparrow Hawk Place
For Sale
216 Days
$1,044,905 $5K
$1,039,900
4 beds
4 baths
3,040 Sqft
1970 Sparrow Hawk Place
For Sale
216 Days
$1,044,905 $5K
$1,039,900
4 beds
4 baths
3,040 Sqft
Highlights
Description
- Home value ($/Sqft)$342/Sqft
- Time on Houseful
- Property typeResidential
- Median school Score
- Year built2024
- Mortgage payment
Experience comfort & modern living in this brand-new 3,040 sqft. home. Thoughtfully designed w/ 4 spacious bedrooms (two with ensuites), 3.5 bathrooms, and a home office, this home is perfect for families or those needing extra space. The open-concept main floor features SS kitchen appliances, A/C, and elegant finishes throughout. EV plug.This home is also roughed in for an elevator, adding convenience and accessibility for years to come. Nestled in the stunning Harrison Highlands community, you'll be surrounded by breathtaking views and endless outdoor adventure opportunities. Move-in ready and waiting for you. Visit the show home Sat & Sun, 12-4 PM. Just punch in Highlands Blvd, Kent BC on your GPS. Register today at www.harrisonhighlands.com and take the next step toward your dream home
MLS®#R2979742 updated 4 days ago.
Houseful checked MLS® for data 4 days ago.
Home overview
Amenities / Utilities
- Heat source Electric, heat pump
- Sewer/ septic Other
Exterior
- Construction materials
- Foundation
- Roof
- # parking spaces 6
- Parking desc
Interior
- # full baths 3
- # half baths 1
- # total bathrooms 4.0
- # of above grade bedrooms
- Appliances Dishwasher, refrigerator, stove
Location
- Area Bc
- Subdivision
- View Yes
- Water source Community
- Zoning description Rs1
Lot/ Land Details
- Lot dimensions 6210.78
Overview
- Lot size (acres) 0.14
- Basement information None
- Building size 3040.0
- Mls® # R2979742
- Property sub type Single family residence
- Status Active
- Virtual tour
- Tax year 2024
Rooms Information
metric
- Laundry 2.565m X 2.134m
Level: Above - Bedroom 4.242m X 3.429m
Level: Above - Bedroom 3.378m X 4.597m
Level: Above - Bedroom 3.378m X 4.572m
Level: Above - Primary bedroom 4.521m X 6.375m
Level: Above - Walk-in closet 2.819m X 2.108m
Level: Above - Foyer 3.658m X 2.134m
Level: Main - Great room 4.42m X 6.045m
Level: Main - Mud room 3.556m X 1.956m
Level: Main - Patio 3.048m X 6.401m
Level: Main - Den 2.337m X 4.547m
Level: Main - Kitchen 3.429m X 4.369m
Level: Main - Dining room 3.454m X 6.477m
Level: Main - Porch (enclosed) 2.134m X 1.829m
Level: Main - Pantry 1.499m X 1.956m
Level: Main
SOA_HOUSEKEEPING_ATTRS
- Listing type identifier Idx

Lock your rate with RBC pre-approval
Mortgage rate is for illustrative purposes only. Please check RBC.com/mortgages for the current mortgage rates
$-2,773
/ Month25 Years fixed, 20% down payment, % interest
$
$
$
%
$
%

Schedule a viewing
No obligation or purchase necessary, cancel at any time











