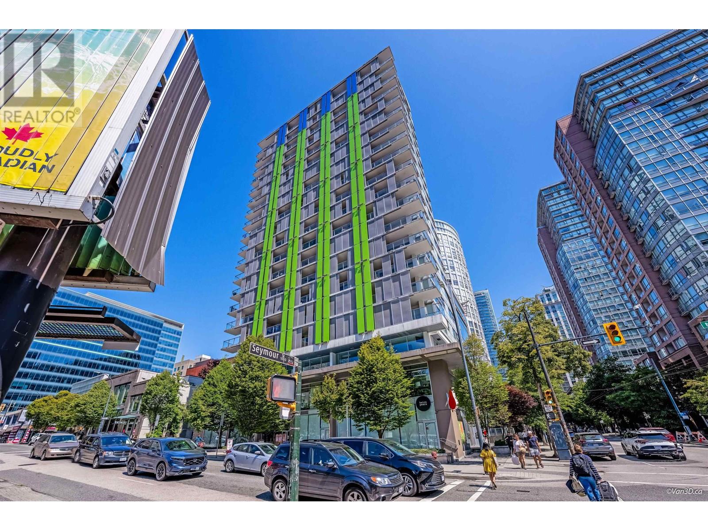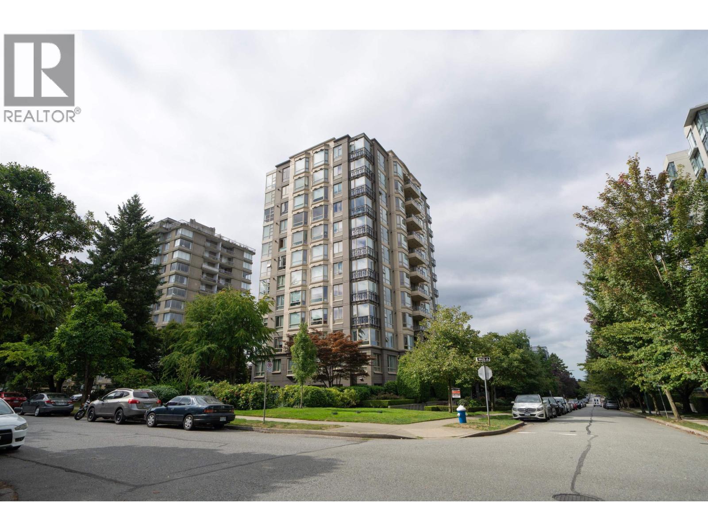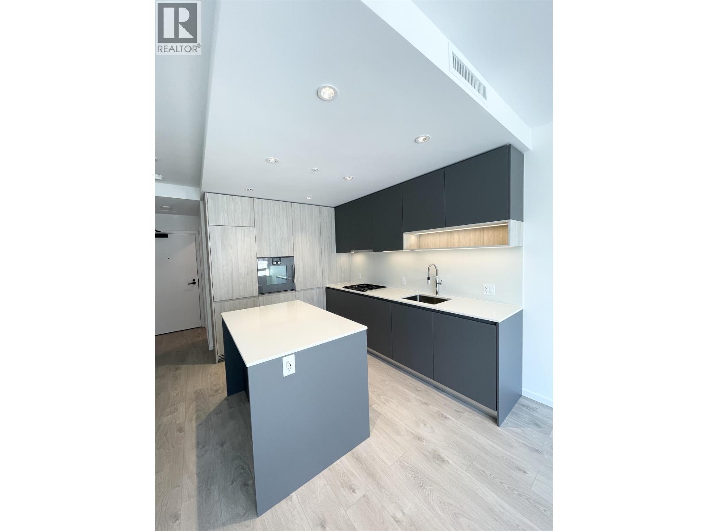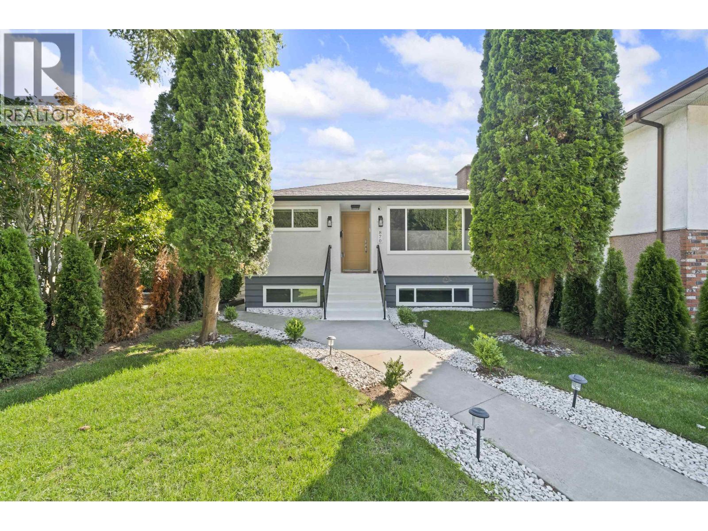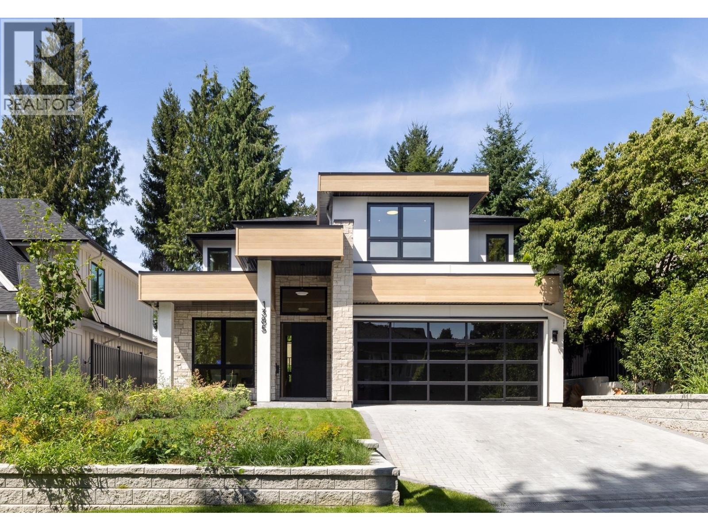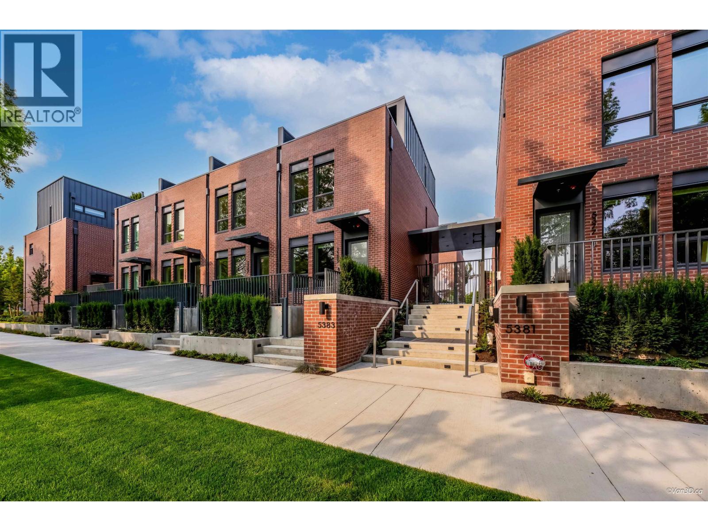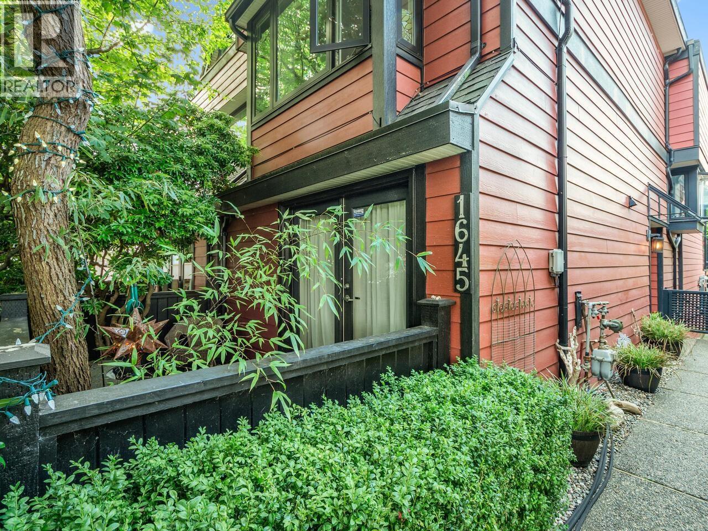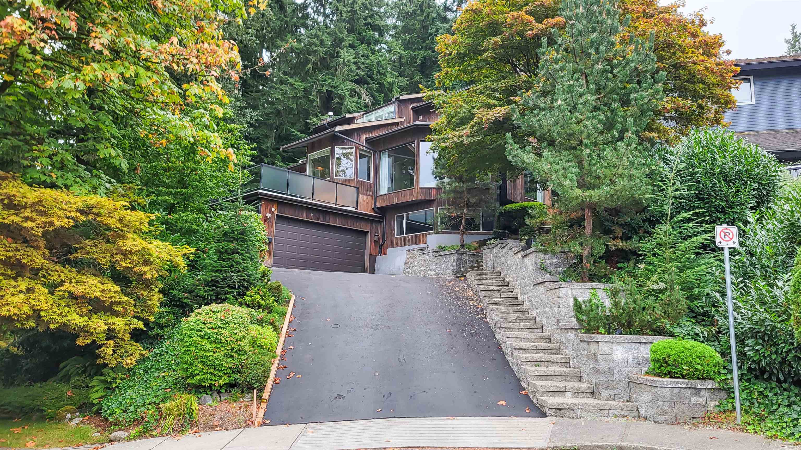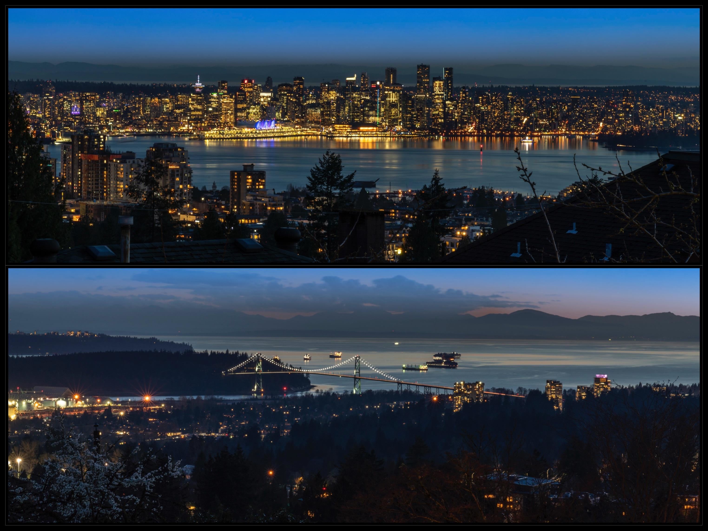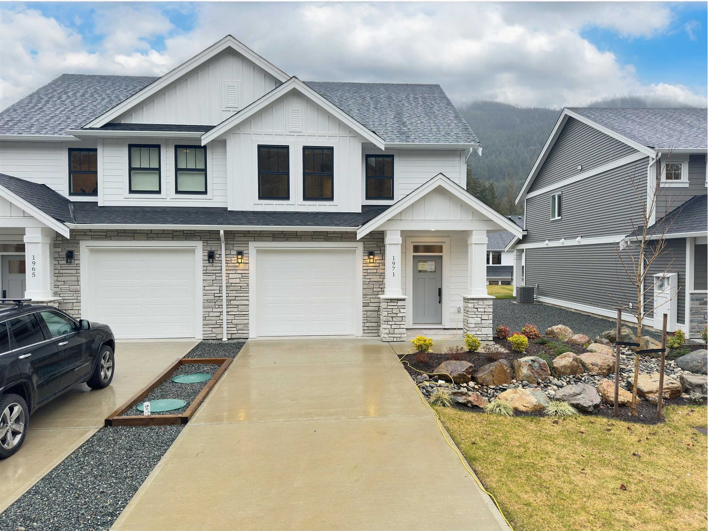
1971 Woodside Boulevardmt Woodside
1971 Woodside Boulevardmt Woodside
Highlights
Description
- Home value ($/Sqft)$451/Sqft
- Time on Houseful179 days
- Property typeSingle family
- Year built2024
- Garage spaces1
- Mortgage payment
Last available Starling floor plan in Harrison Highlands! This beautifully half duplex w/ EV charger (NO STRATA) is 3 bdrms & 2.5 bthrms, offering over 1,700 sqft spacious & functional layout. The open-concept kitchen, dining, & living area is ideal for entertaining, complete w/ SS appliances & high-end finishes. Enjoy an A/C Heat pump! The primary suite come w/ a luxurious 5-piece ensuite, including a soaker tub, walk-in shower, & double vanity. Located in the scenic Harrison Highlands community, this home is surrounded by stunning mountain views, nature trails, & outdoor recreation. Don't miss your chance to be part of this sought-after neighborhood. Show home open Fri - Sun 12-4 so come out to see it for yourself! punch in Highlands blvd Kent in your GPS! PS: No Property Transfer tax! (id:63267)
Home overview
- Cooling Central air conditioning
- Heat type Heat pump
- # total stories 2
- # garage spaces 1
- Has garage (y/n) Yes
- # full baths 3
- # total bathrooms 3.0
- # of above grade bedrooms 3
- View Mountain view
- Lot dimensions 3530.56
- Lot size (acres) 0.08295489
- Building size 1730
- Listing # R2980584
- Property sub type Single family residence
- Status Active
- Primary bedroom 4.343m X 3.835m
Level: Above - Laundry 1.676m X 1.956m
Level: Above - 3rd bedroom 3.734m X 3.353m
Level: Above - 2nd bedroom 3.2m X 2.743m
Level: Above - Other 1.676m X 1.6m
Level: Above - Enclosed porch 2.438m X 3.048m
Level: Main - Enclosed porch 2.743m X 1.524m
Level: Main - Great room 4.343m X 3.81m
Level: Main - Kitchen 6.782m X 3.658m
Level: Main
- Listing source url Https://www.realtor.ca/real-estate/28058230/1971-woodside-boulevard-mt-woodside-agassiz
- Listing type identifier Idx

$-2,080
/ Month


