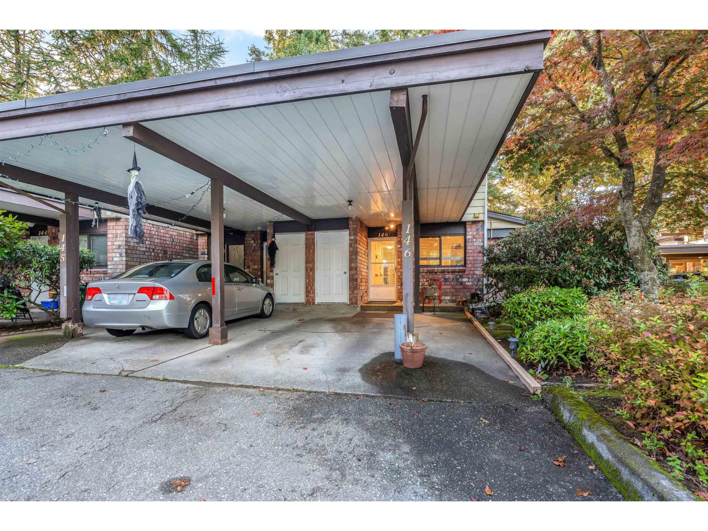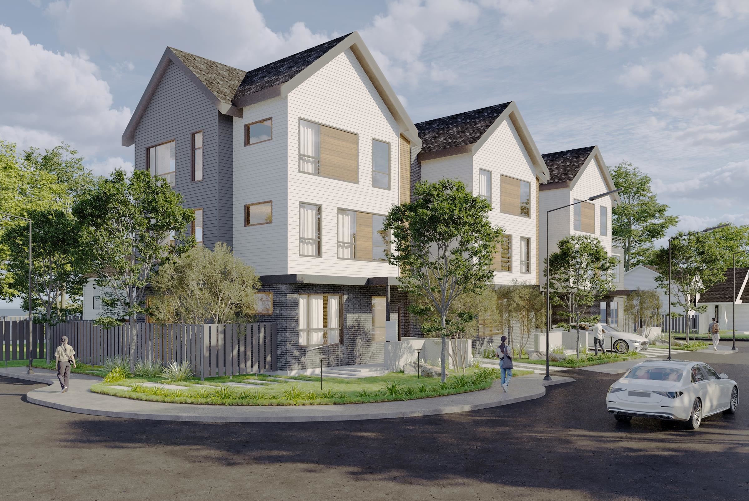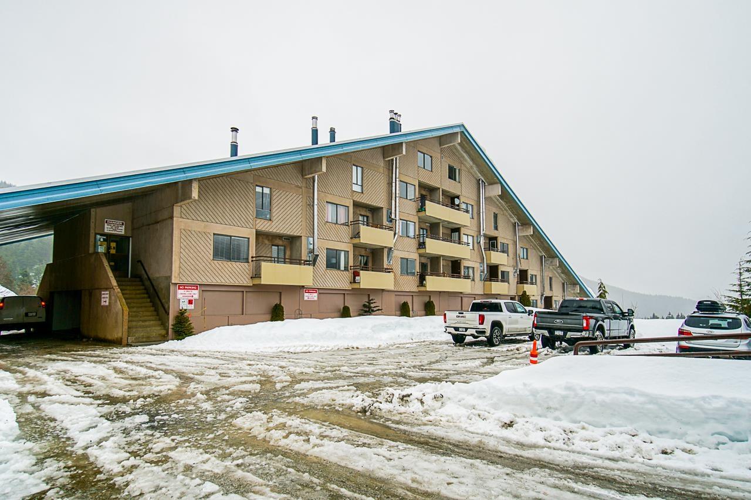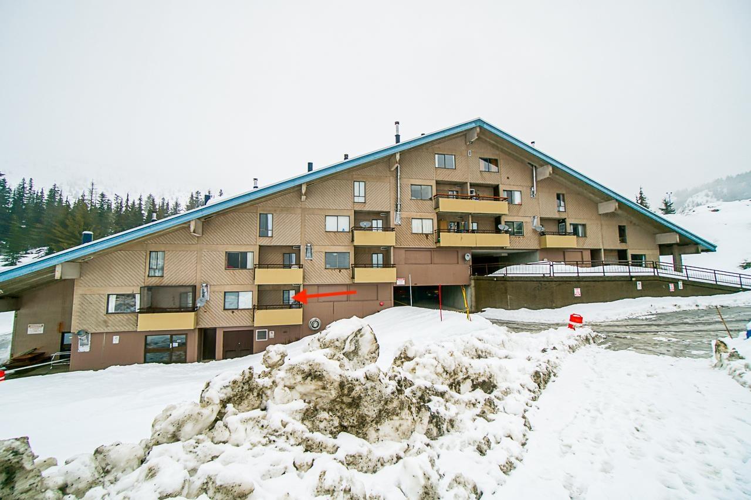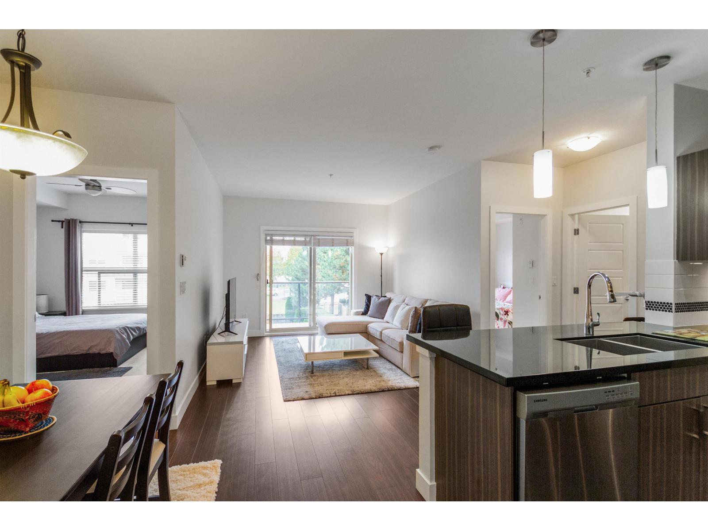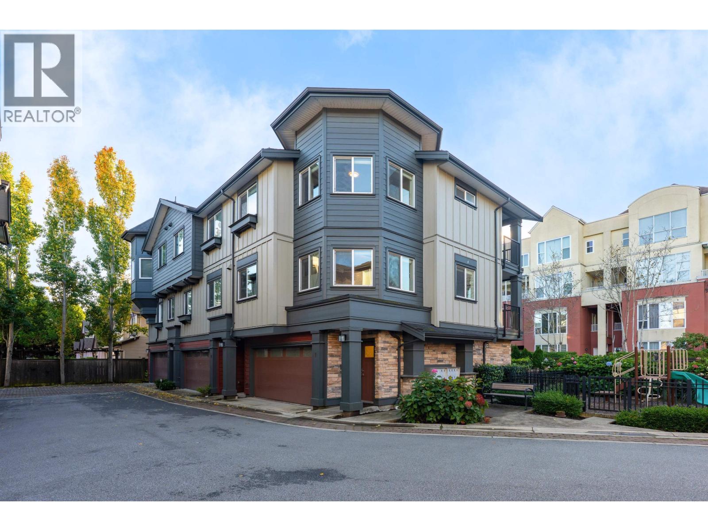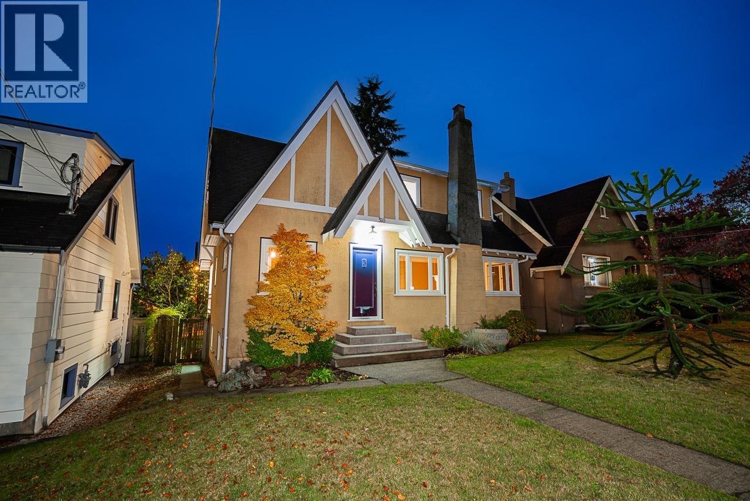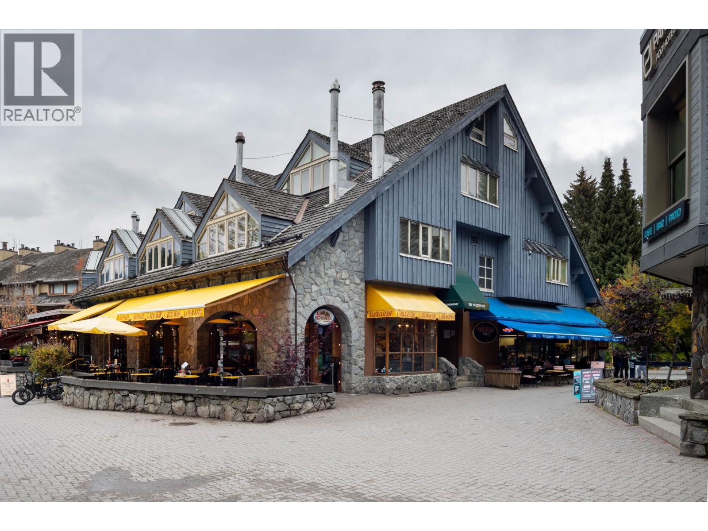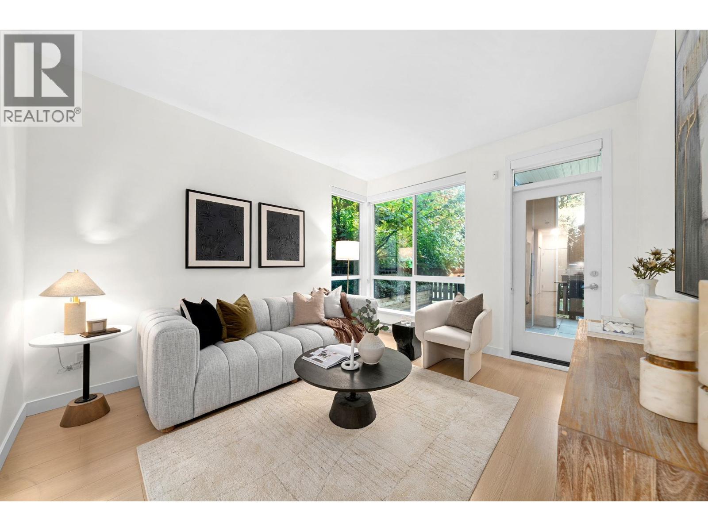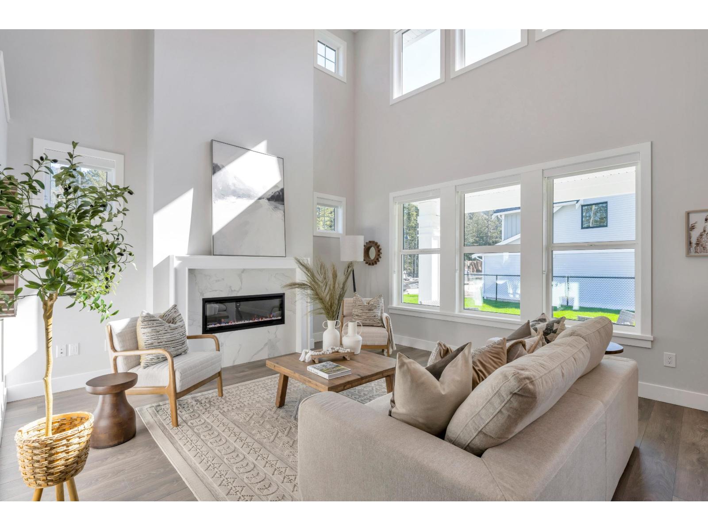
1973 Sparrow Hawk Placemt Woodside
1973 Sparrow Hawk Placemt Woodside
Highlights
Description
- Home value ($/Sqft)$480/Sqft
- Time on Houseful115 days
- Property typeSingle family
- Year built2025
- Garage spaces3
- Mortgage payment
Live where nature intended nestled in the mountains where time slows down a little & natural beauty surrounds you & there is a renewed sense of community. Located in one of the most stunning communities in Kent, Harrison Highlands offers you access to networks of trails just steps from your door in the majestic Harrison area Whether you hike, bike, or simply want to just take it all in, the beauty of nature and traditional living radiates throughout. This 4,032 sqft Ross Craftsman plan inc: unfinished Bstmt, 3 bdrms, 3 bthrms + office w/laundry upstairs. Comes w/ A/C, SS Kitchen appliances. EV Charging plugs in garage. Triple garage, backing onto private forest. Inside pics are of the show home. Tons of trails & parks. Show home hours Sat & Sunday 12-4 register at www.harrisonhighlands.com (id:63267)
Home overview
- Cooling Central air conditioning
- Heat source Electric
- Heat type Forced air, heat pump
- # total stories 3
- # garage spaces 3
- Has garage (y/n) Yes
- # full baths 3
- # total bathrooms 3.0
- # of above grade bedrooms 3
- Has fireplace (y/n) Yes
- View Mountain view
- Lot dimensions 24434.08
- Lot size (acres) 0.574109
- Building size 2615
- Listing # R3020938
- Property sub type Single family residence
- Status Active
- Other 1.346m X 1.829m
Level: Above - 3rd bedroom 4.267m X 2.87m
Level: Above - Other 2.438m X 1.448m
Level: Above - Primary bedroom 4.267m X 4.445m
Level: Above - 2nd bedroom 4.191m X 3.124m
Level: Above - Other 3.124m X 1.626m
Level: Above - Laundry 2.972m X 2.667m
Level: Above - 4.267m X 3.48m
Level: Main - Enclosed porch 2.438m X 2.134m
Level: Main - Den 3.454m X 3.48m
Level: Main - Enclosed porch 5.182m X 2.769m
Level: Main - Foyer 2.438m X 3.708m
Level: Main - Dining room 3.962m X 3.708m
Level: Main - Great room 4.978m X 4.47m
Level: Main - Mudroom 3.962m X 1.549m
Level: Main - Kitchen 4.089m X 3.2m
Level: Main
- Listing source url Https://www.realtor.ca/real-estate/28537767/1973-sparrow-hawk-place-mt-woodside-agassiz
- Listing type identifier Idx

$-3,348
/ Month


