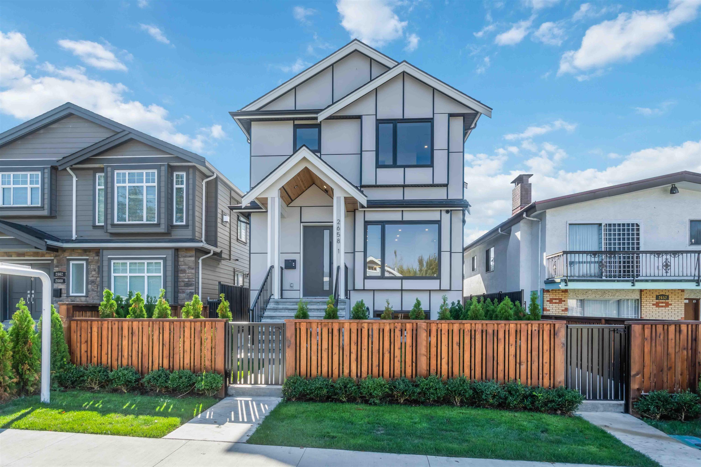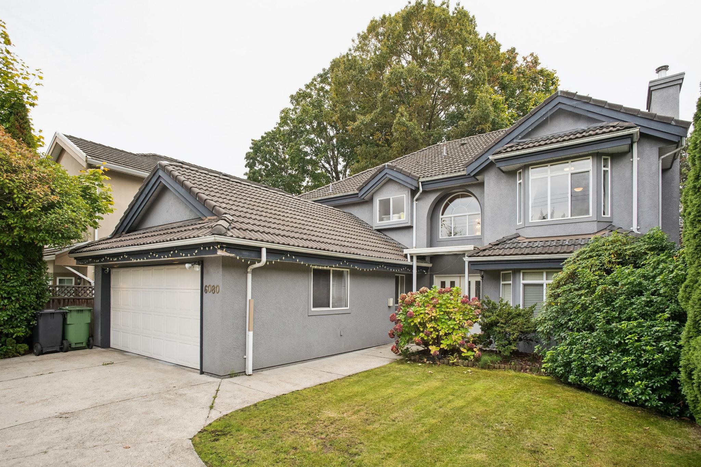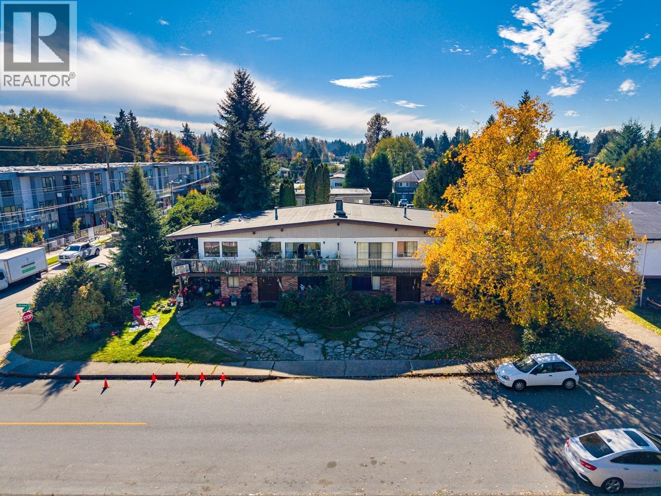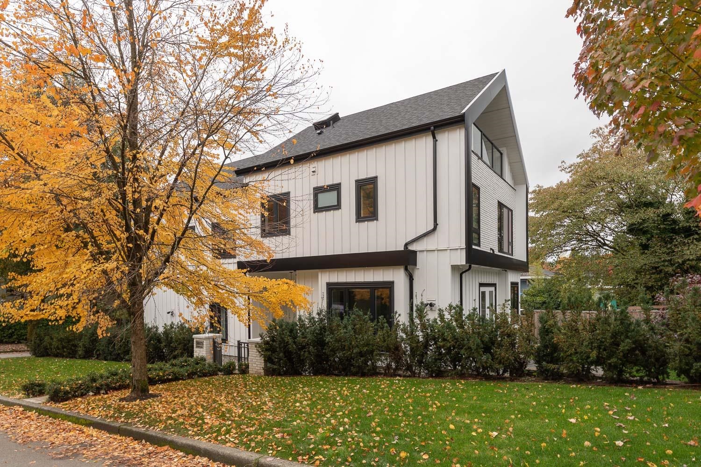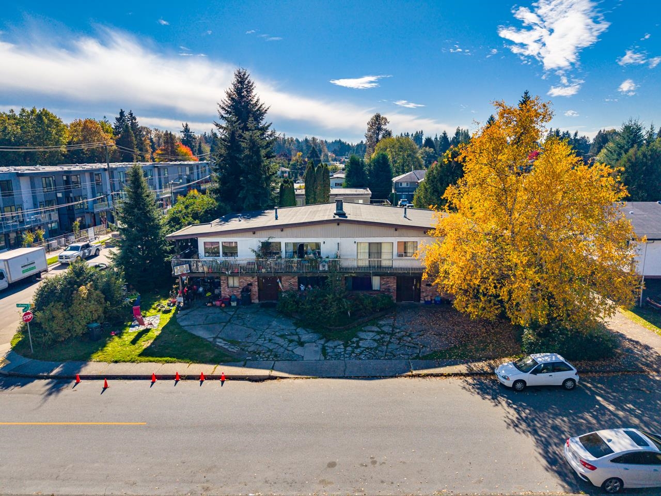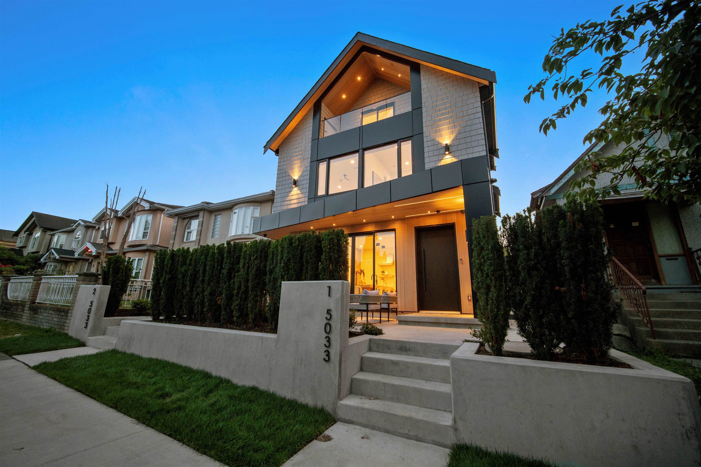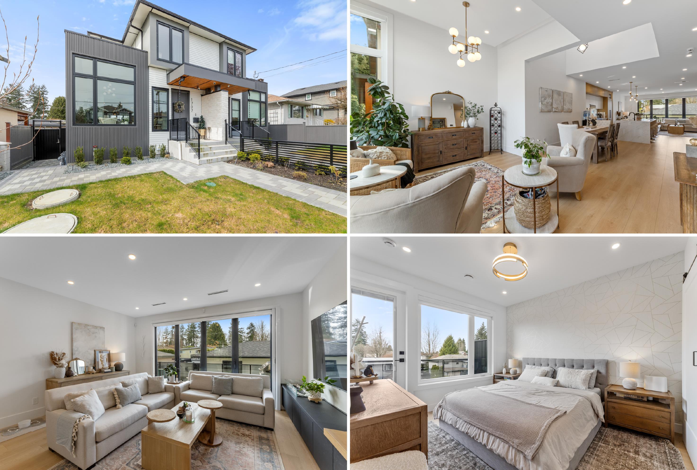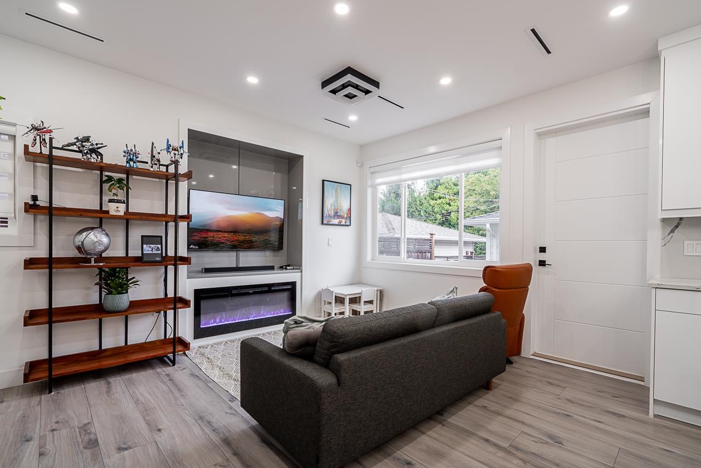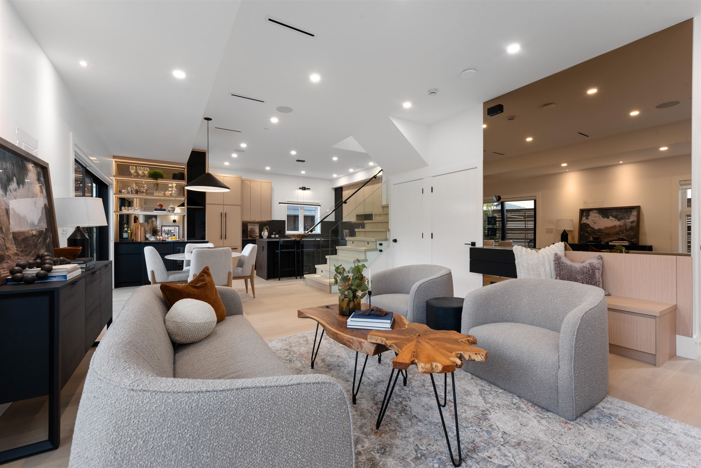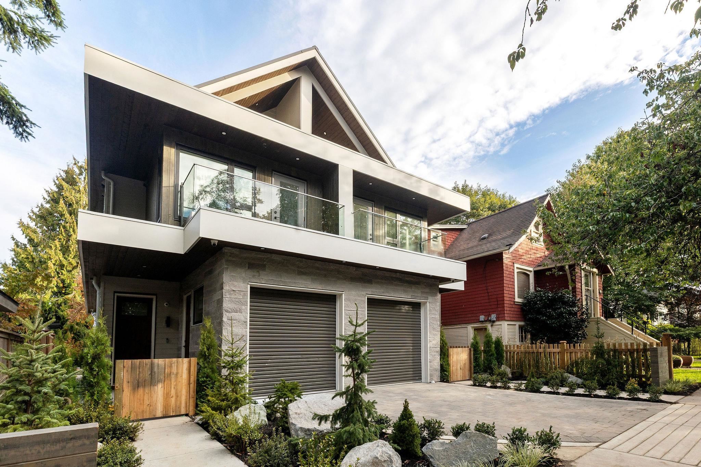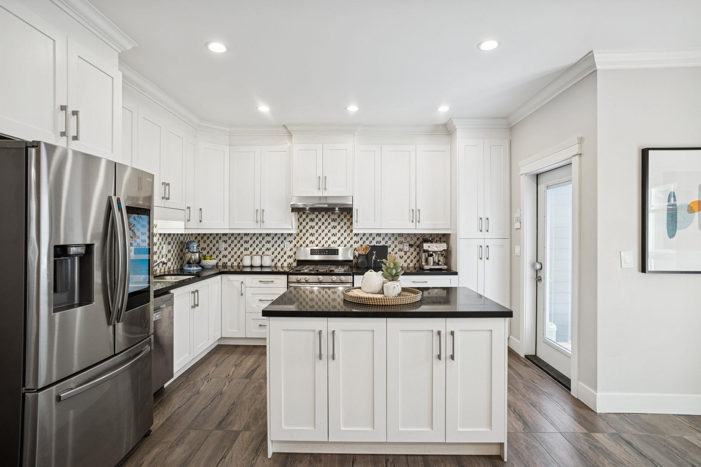Select your Favourite features
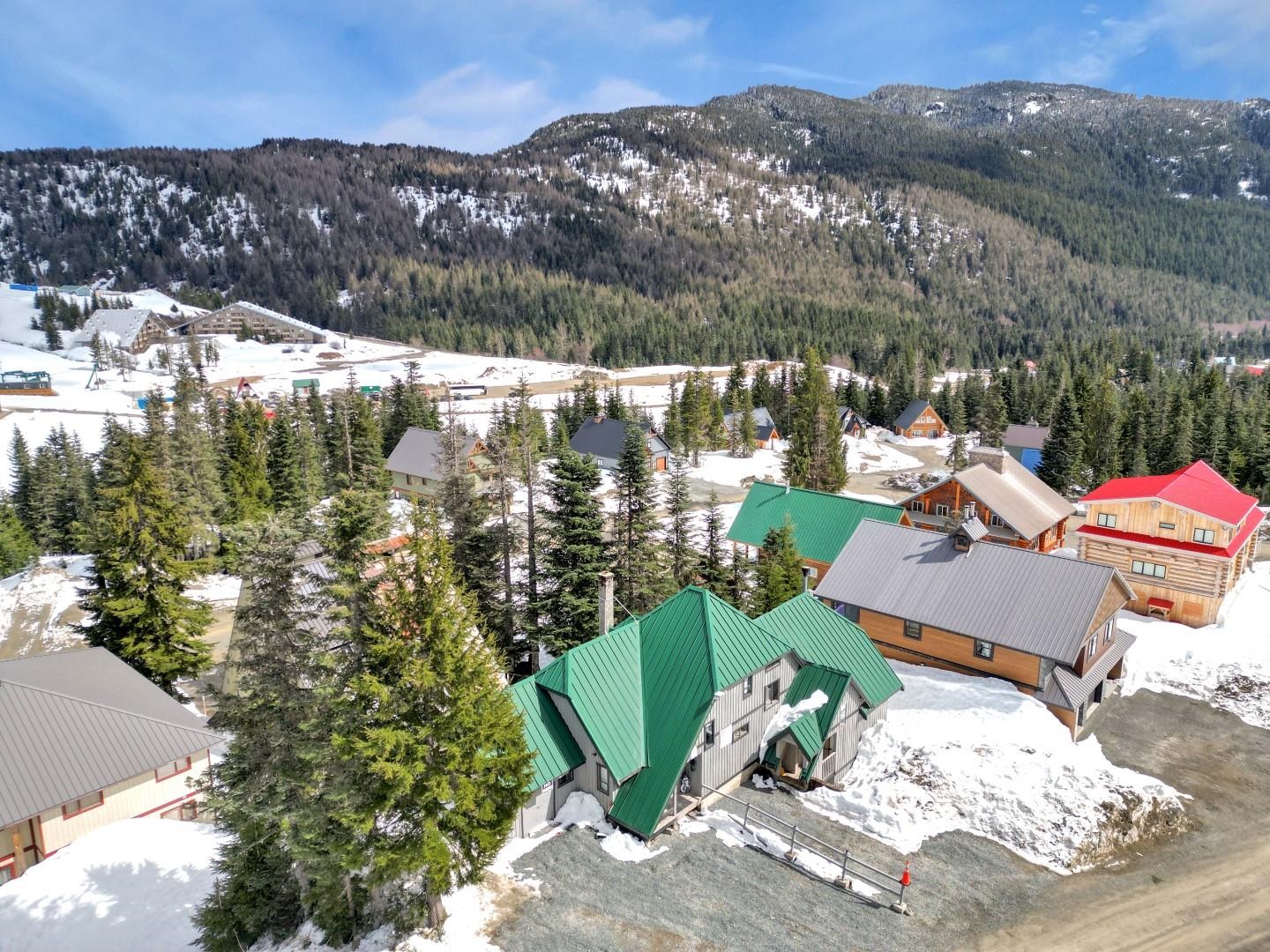
20919 Snowflake Crescent #2
For Sale
197 Days
$918,000 $18K
$899,900
4 beds
3 baths
2,215 Sqft
20919 Snowflake Crescent #2
For Sale
197 Days
$918,000 $18K
$899,900
4 beds
3 baths
2,215 Sqft
Highlights
Description
- Home value ($/Sqft)$406/Sqft
- Time on Houseful
- Property typeResidential
- Style3 level split
- Year built1981
- Mortgage payment
Deer Head Lodge, located on Snowflake Cres and just a short walk to the lifts and lodge at Sasquatch Mtn Ski Resort. This 4 Bedroom, 3 bathroom 1/2 Duplex boasts 2215 sqft over 3 floors with a 110 sqft lot above. Easily Sleeping 12 people comfortably this home is perfect for the family and extended family and a favorite for Airbnb guests any time of the year. The Open Concept Main Floor is perfect for entertaining family and large groups while the Rec Room downstairs is as equally impressive. Newer Kitchen, Stainless Steel Appliances, Rich wood accenting, Hot tub and a gorgeous wood burning fireplace makes this the winter spot of Choice. Home to be Sold fully furnished and close to Sandpiper Golf, Chehalis River fishing and Harrison Hot springs. No short term rental ban for Hemlock Valley.
MLS®#R2986785 updated 3 weeks ago.
Houseful checked MLS® for data 3 weeks ago.
Home overview
Amenities / Utilities
- Heat source Baseboard, electric
- Sewer/ septic Community, sanitary sewer
Exterior
- Construction materials
- Foundation
- Roof
- Parking desc
Interior
- # full baths 3
- # total bathrooms 3.0
- # of above grade bedrooms
- Appliances Washer/dryer, dishwasher, refrigerator, stove, microwave
Location
- Area Bc
- View No
- Water source Community
- Zoning description Rst2
Overview
- Basement information Full
- Building size 2215.0
- Mls® # R2986785
- Property sub type Duplex
- Status Active
- Tax year 2024
Rooms Information
metric
- Storage 2.591m X 2.845m
- Recreation room 4.343m X 5.994m
- Laundry 1.981m X 2.362m
- Loft 2.235m X 6.934m
- Bedroom 2.667m X 2.845m
- Bedroom 2.794m X 4.801m
Level: Above - Primary bedroom 3.251m X 3.785m
Level: Above - Bedroom 2.845m X 3.15m
Level: Above - Kitchen 2.946m X 4.039m
Level: Main - Mud room 2.845m X 3.073m
Level: Main - Dining room 2.794m X 3.023m
Level: Main - Living room 5.969m X 5.994m
Level: Main
SOA_HOUSEKEEPING_ATTRS
- Listing type identifier Idx

Lock your rate with RBC pre-approval
Mortgage rate is for illustrative purposes only. Please check RBC.com/mortgages for the current mortgage rates
$-2,400
/ Month25 Years fixed, 20% down payment, % interest
$
$
$
%
$
%

Schedule a viewing
No obligation or purchase necessary, cancel at any time


