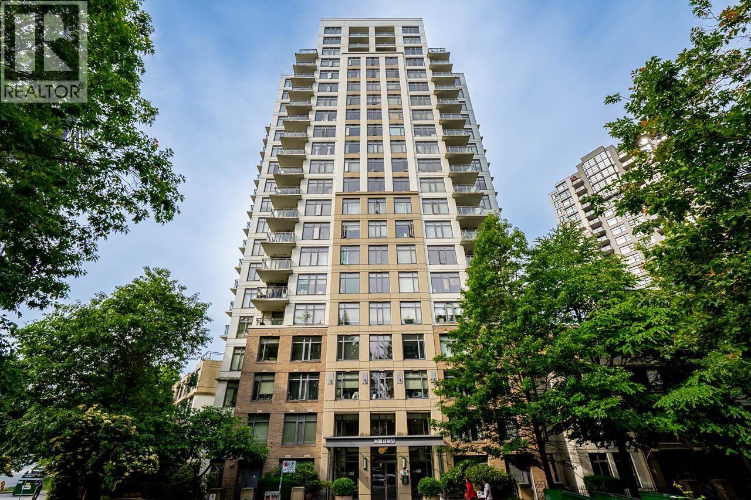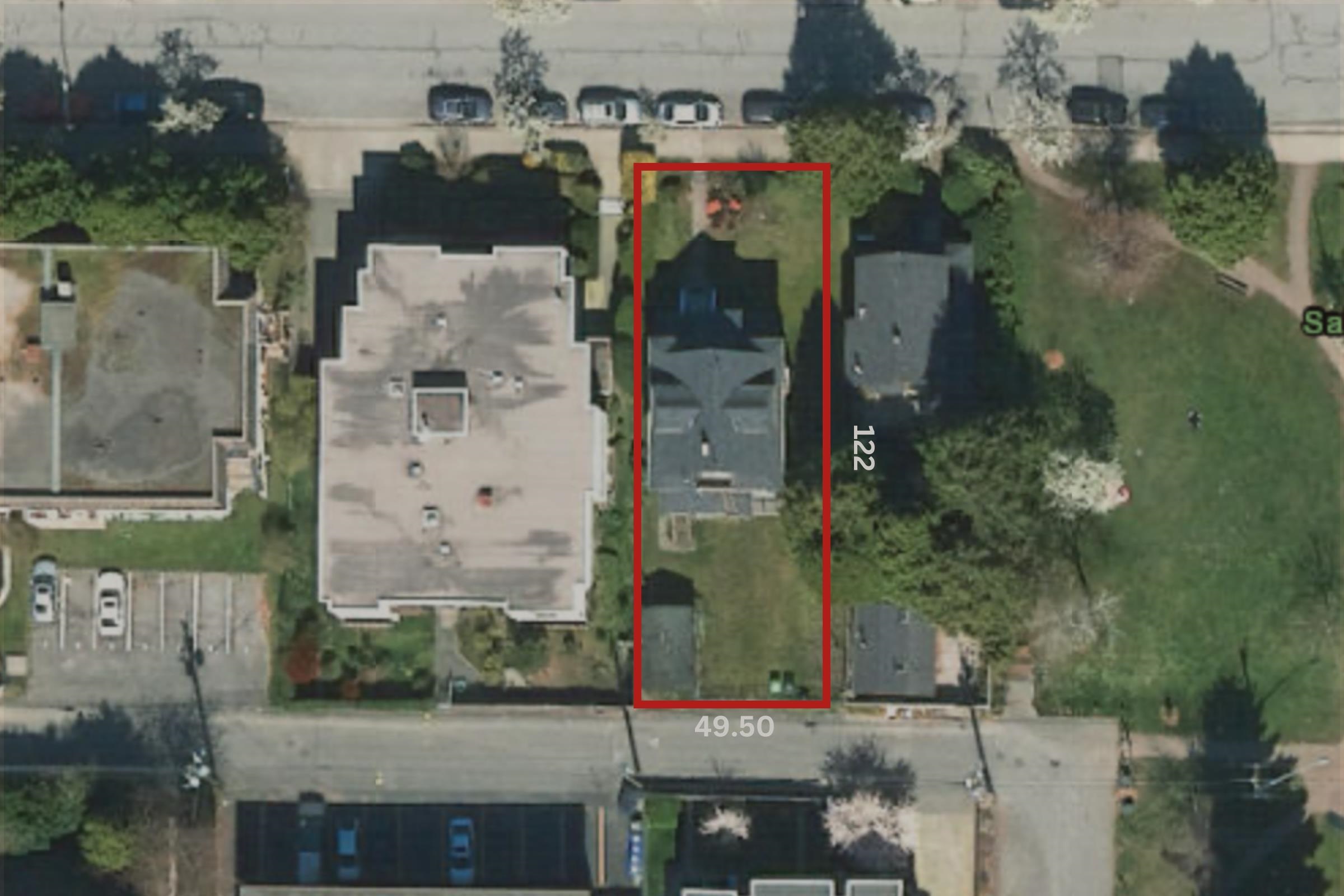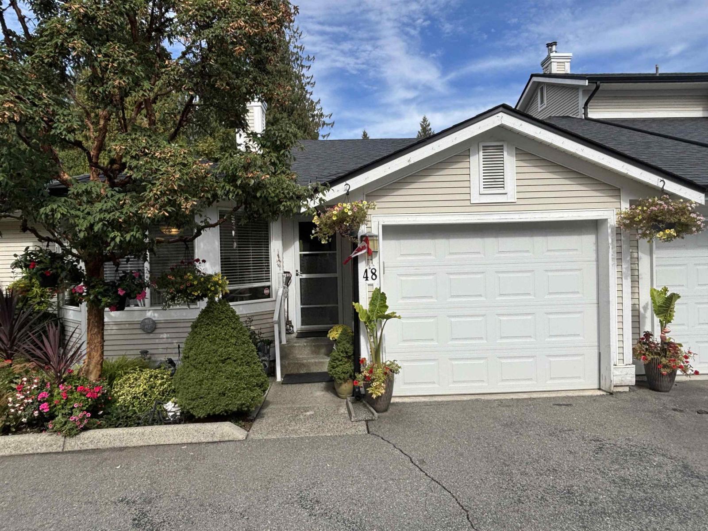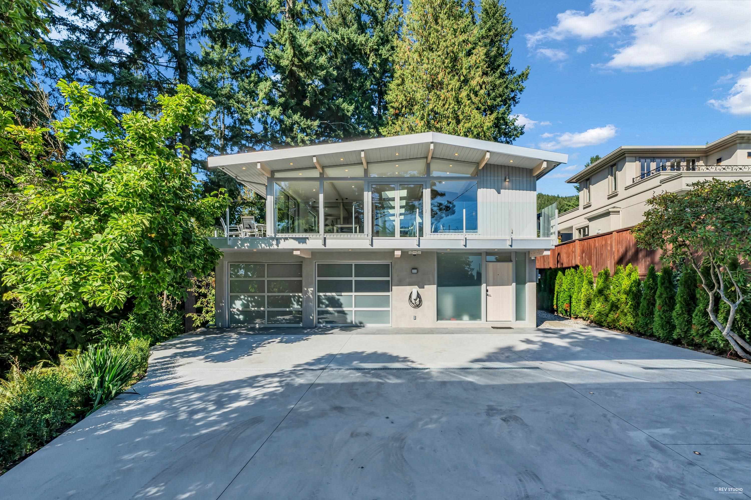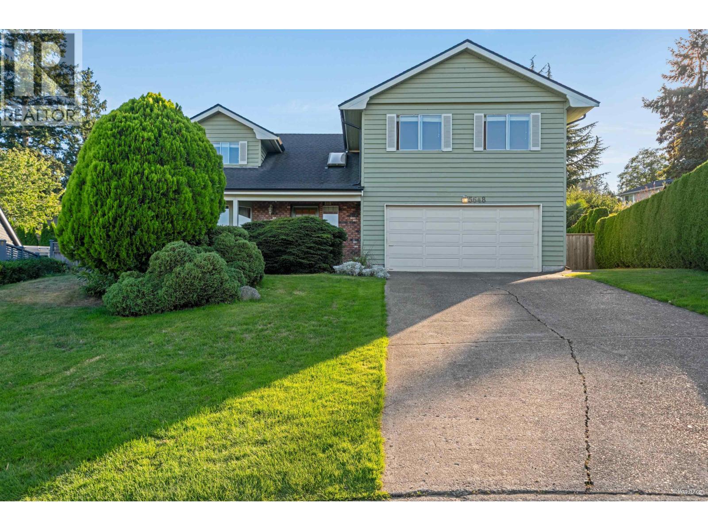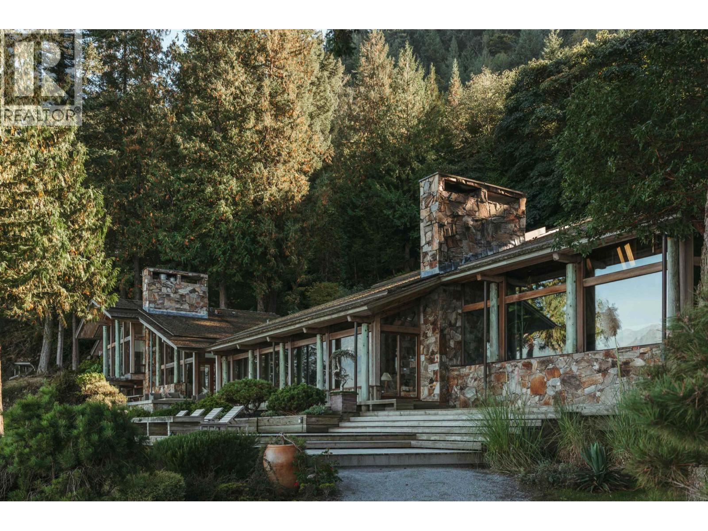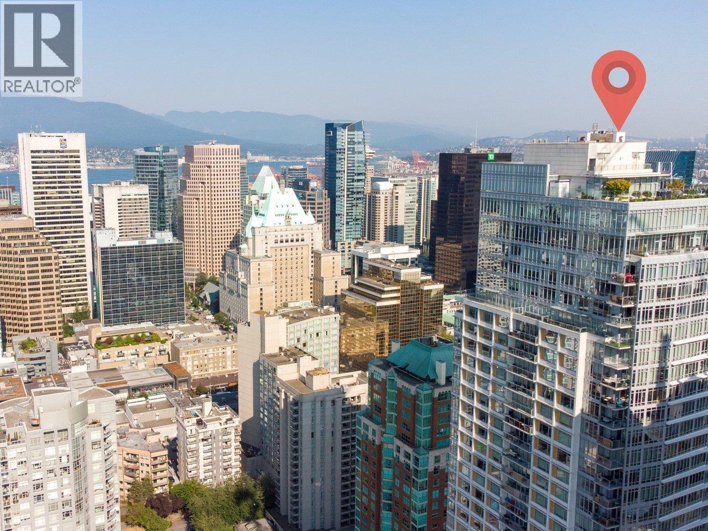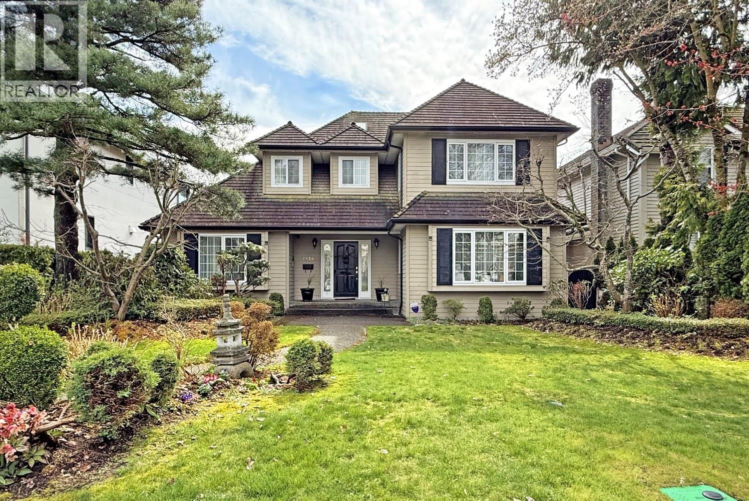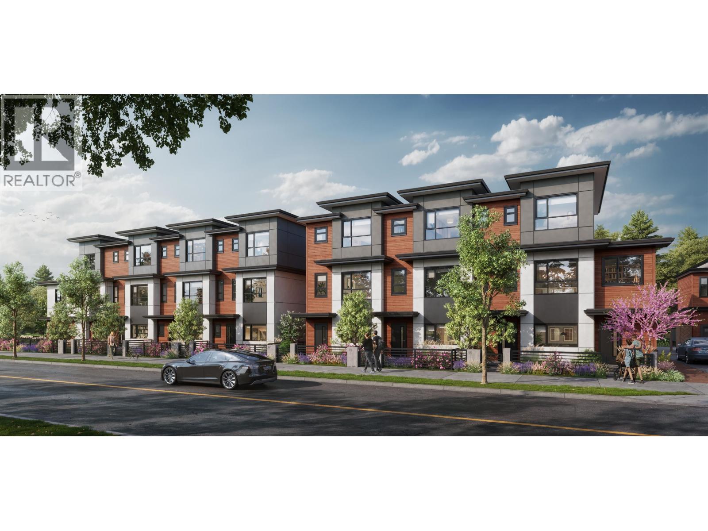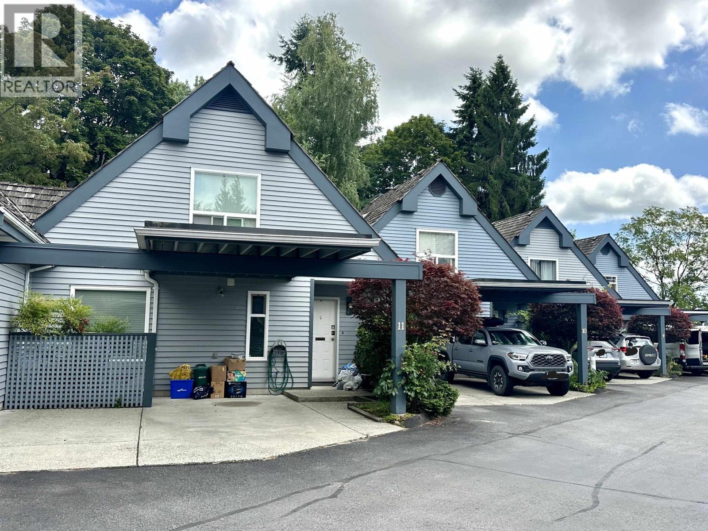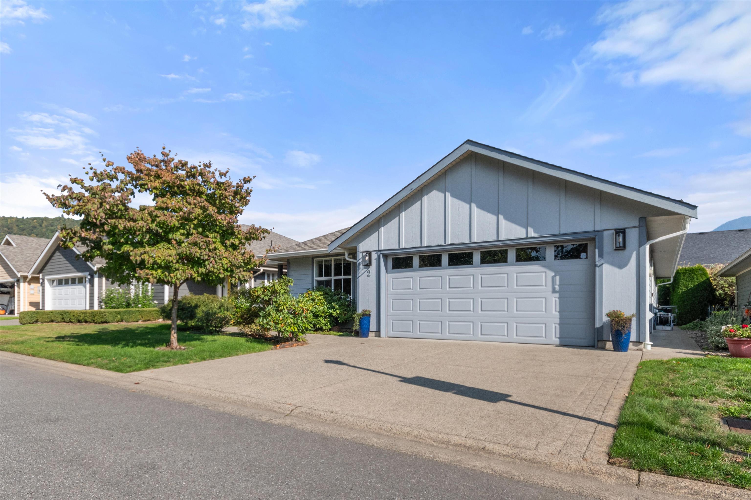
Highlights
Description
- Home value ($/Sqft)$458/Sqft
- Time on Houseful
- Property typeResidential
- StyleRancher/bungalow
- CommunityAdult Oriented, Shopping Nearby
- Year built2005
- Mortgage payment
Welcome home to #2 at sought-after Woodridge Place in Agassiz! A 55+ "Bareland Strata" option, where you own your own lot. Meticulously maintained RANCHER w/ 2 bdrms & 2 full baths. Here's the cliff notes!: Spacious foyer & a wide hallway lead to back of the house great room concept. Kitchen: White, S/S appliances, and centre island. Large windows throughout + solar tubes for ample natural lighting. Primary bdrm fit for a king, walk-in closet, and 4pc oversized ensuite. Out back is set up for peace & tranquility: Fully enclosed, hedged, private yard w/ a spacious composite deck, partly covered. Sun room addition too - enjoy rain or shine! LOW STRATA FEE ($105/mth) covers lawn care, garbage pick up, snow removal. RV Parking avail for $10/mth. Fully walkable, convenient Agassiz location!
Home overview
- Heat source Forced air, natural gas
- Sewer/ septic Public sewer, sanitary sewer, storm sewer
- Construction materials
- Foundation
- Roof
- Fencing Fenced
- # parking spaces 4
- Parking desc
- # full baths 2
- # total bathrooms 2.0
- # of above grade bedrooms
- Appliances Washer/dryer, dishwasher, refrigerator, stove
- Community Adult oriented, shopping nearby
- Area Bc
- Subdivision
- View Yes
- Water source Public
- Zoning description Rs2
- Lot dimensions 4810.0
- Lot size (acres) 0.11
- Basement information Crawl space
- Building size 1525.0
- Mls® # R3056650
- Property sub type Single family residence
- Status Active
- Tax year 2025
- Solarium 1.829m X 3.353m
Level: Main - Dining room 3.404m X 4.013m
Level: Main - Laundry 2.134m X 3.099m
Level: Main - Primary bedroom 3.962m X 4.521m
Level: Main - Foyer 1.829m X 2.591m
Level: Main - Kitchen 2.718m X 3.353m
Level: Main - Bedroom 3.505m X 5.156m
Level: Main - Great room 4.115m X 4.953m
Level: Main - Walk-in closet 1.829m X 2.896m
Level: Main
- Listing type identifier Idx

$-1,861
/ Month


