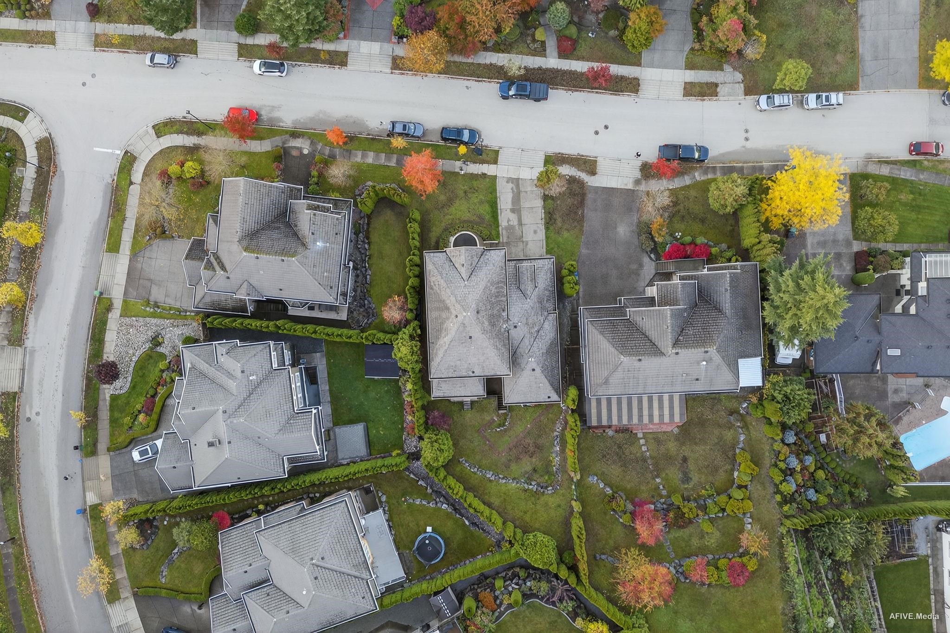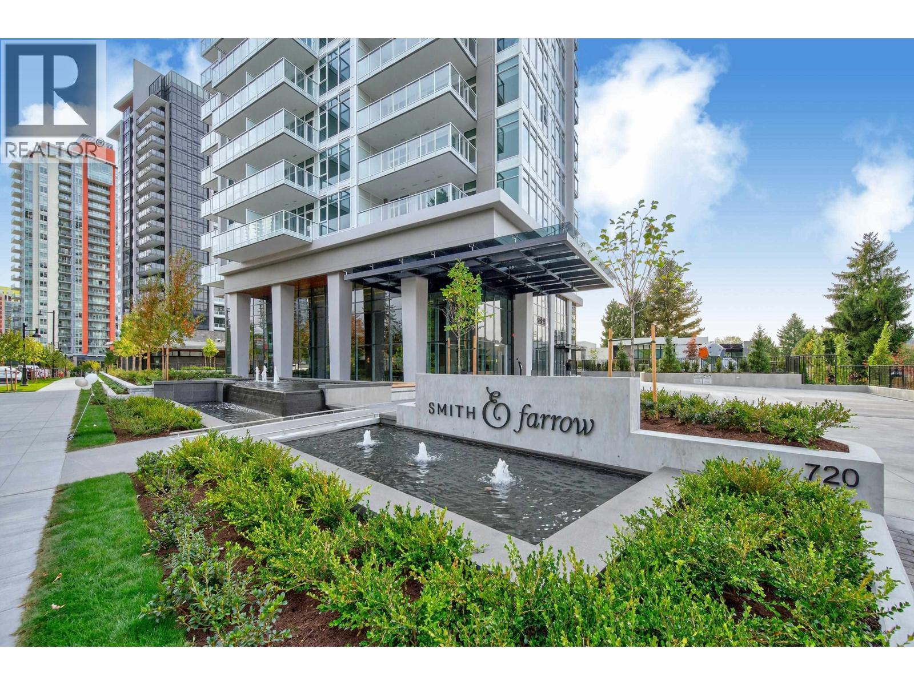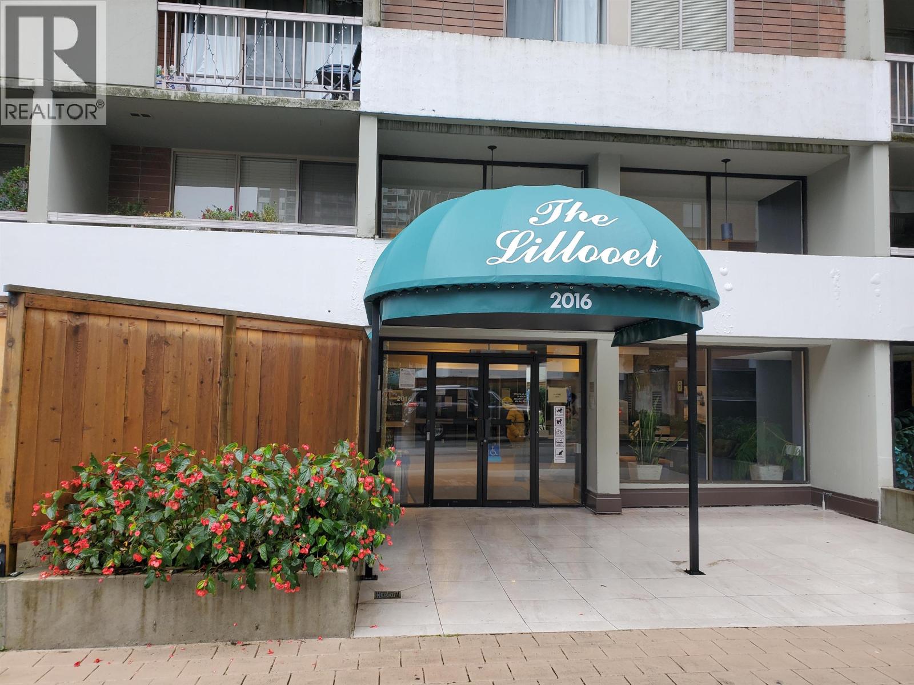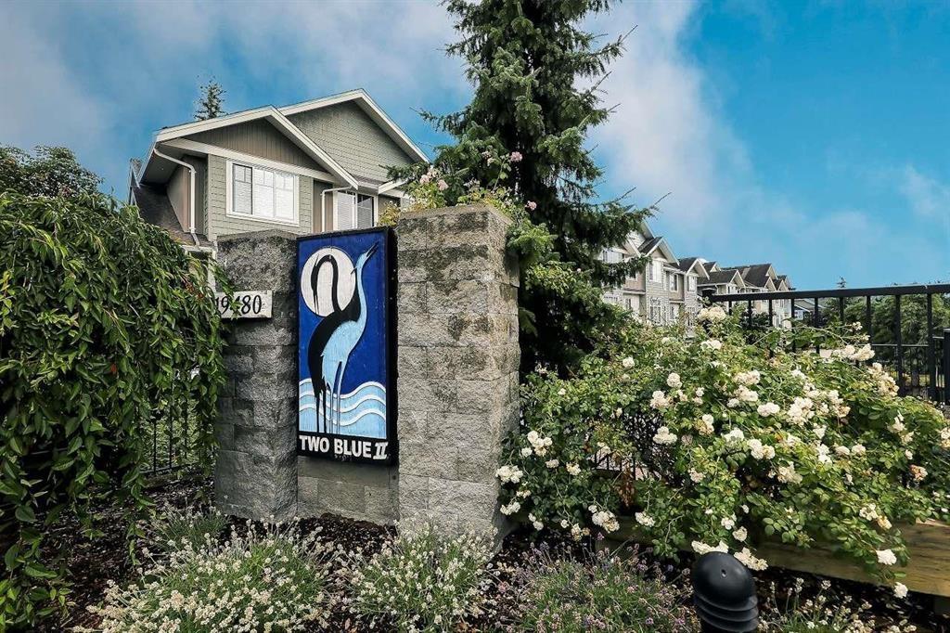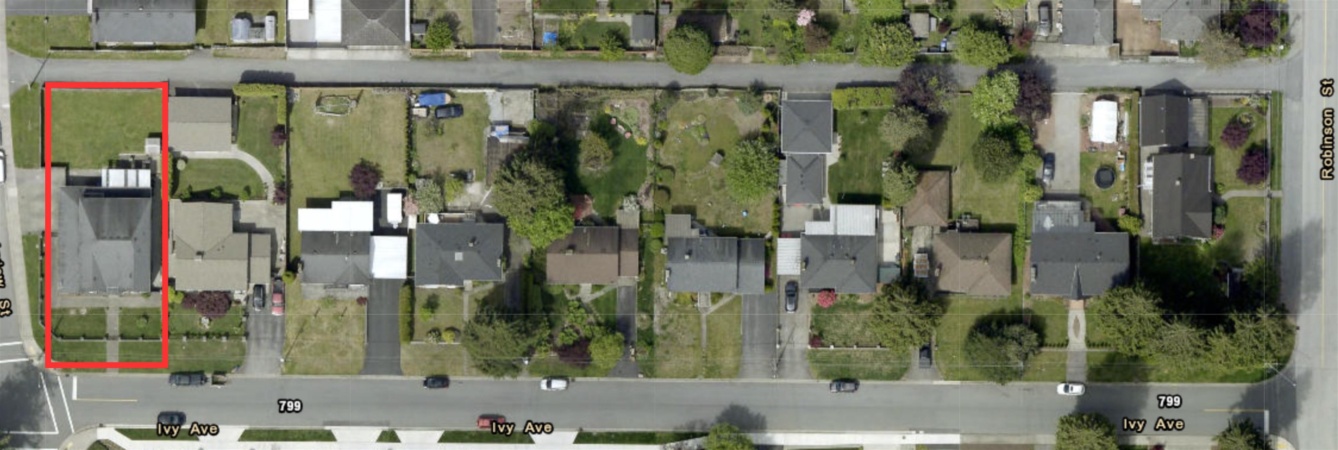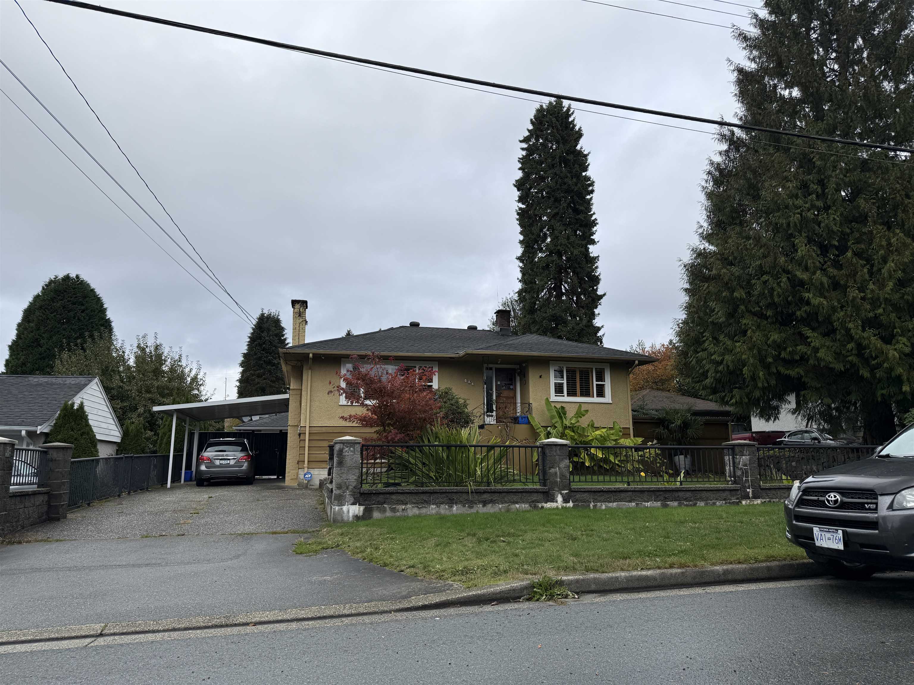Select your Favourite features
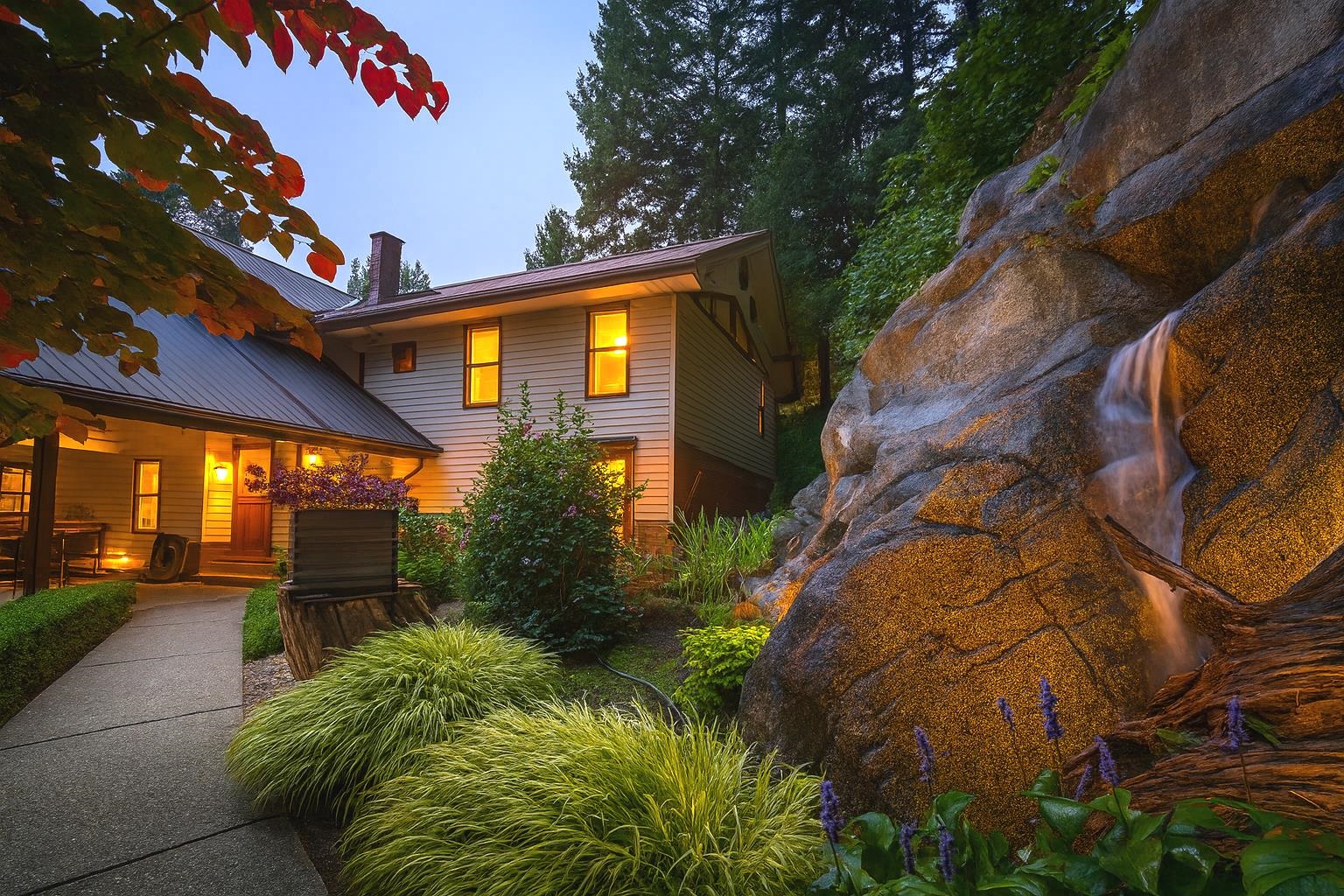
Highlights
Description
- Home value ($/Sqft)$622/Sqft
- Time on Houseful
- Property typeResidential
- Year built1970
- Mortgage payment
Privacy and Income! Discover a rare 5.6 acre retreat offering privacy, beauty, and opportunity. Stroll through sculpted park-like grounds with trails, ponds, waterfalls, and vibrant landscaping that feels like your own slice of Stanley Park. The custom-built home is spacious, warm, and thoughtfully designed with large windows overlooking the tranquil gardens. Three detached, livable buildings offer excellent income potential for short or long-term rentals in a highly sought-after destination near Harrison Hot Springs. Tucked in a peaceful valley minutes from lakes, marinas, skiing, fishing, trails, and the local speedway, this property is a lifestyle investment like no other. Visit today and experience this private paradise for yourself.
MLS®#R3061939 updated 2 days ago.
Houseful checked MLS® for data 2 days ago.
Home overview
Amenities / Utilities
- Heat source Hot water, radiant
- Sewer/ septic Septic tank
Exterior
- Construction materials
- Foundation
- Roof
- # parking spaces 10
- Parking desc
Interior
- # full baths 5
- # total bathrooms 5.0
- # of above grade bedrooms
- Appliances Washer/dryer, dishwasher, refrigerator, stove
Location
- Area Bc
- View No
- Water source Well shallow
- Zoning description Rr2
Lot/ Land Details
- Lot dimensions 187308.0
Overview
- Lot size (acres) 4.3
- Basement information None
- Building size 2813.0
- Mls® # R3061939
- Property sub type Single family residence
- Status Active
- Virtual tour
- Tax year 2025
Rooms Information
metric
- Bedroom 3.15m X 2.921m
Level: Above - Kitchen 3.531m X 3.15m
Level: Above - Living room 4.242m X 7.417m
Level: Above - Office 2.438m X 2.184m
Level: Above - Bedroom 3.099m X 4.75m
Level: Above - Dining room 3.048m X 5.283m
Level: Above - Laundry 3.378m X 2.515m
Level: Above - Bedroom 3.15m X 4.775m
Level: Main - Foyer 2.565m X 2.388m
Level: Main - Primary bedroom 5.563m X 5.994m
Level: Main - Storage 1.651m X 4.902m
Level: Main - Bedroom 6.731m X 4.242m
Level: Main - Utility 1.575m X 1.676m
Level: Main
SOA_HOUSEKEEPING_ATTRS
- Listing type identifier Idx

Lock your rate with RBC pre-approval
Mortgage rate is for illustrative purposes only. Please check RBC.com/mortgages for the current mortgage rates
$-4,667
/ Month25 Years fixed, 20% down payment, % interest
$
$
$
%
$
%

Schedule a viewing
No obligation or purchase necessary, cancel at any time
Nearby Homes
Real estate & homes for sale nearby

