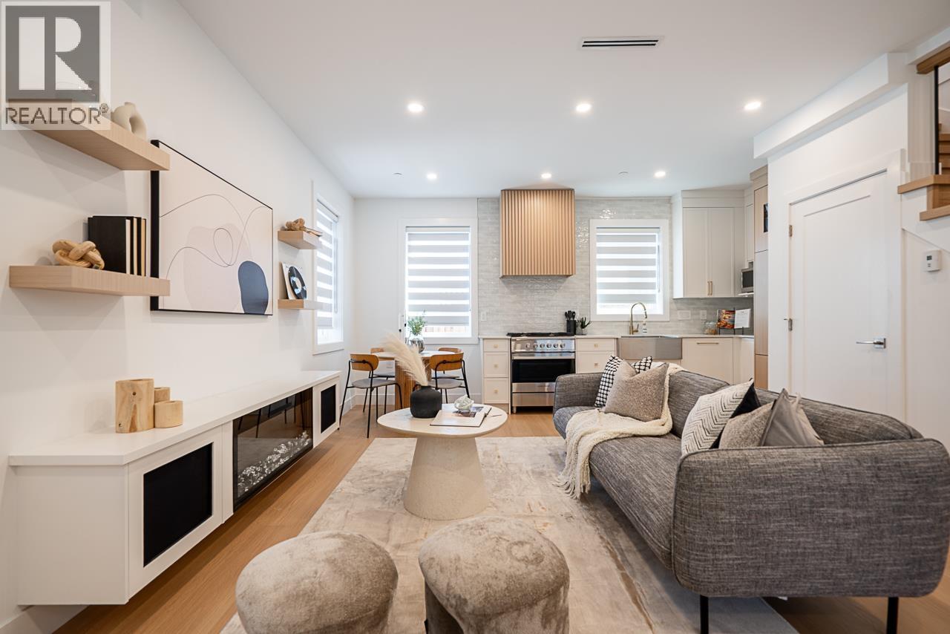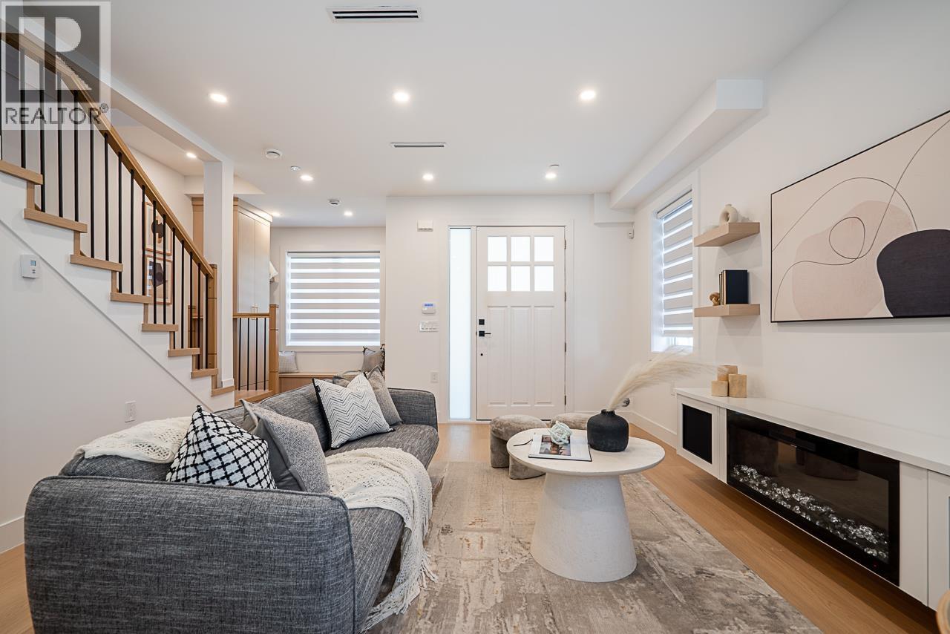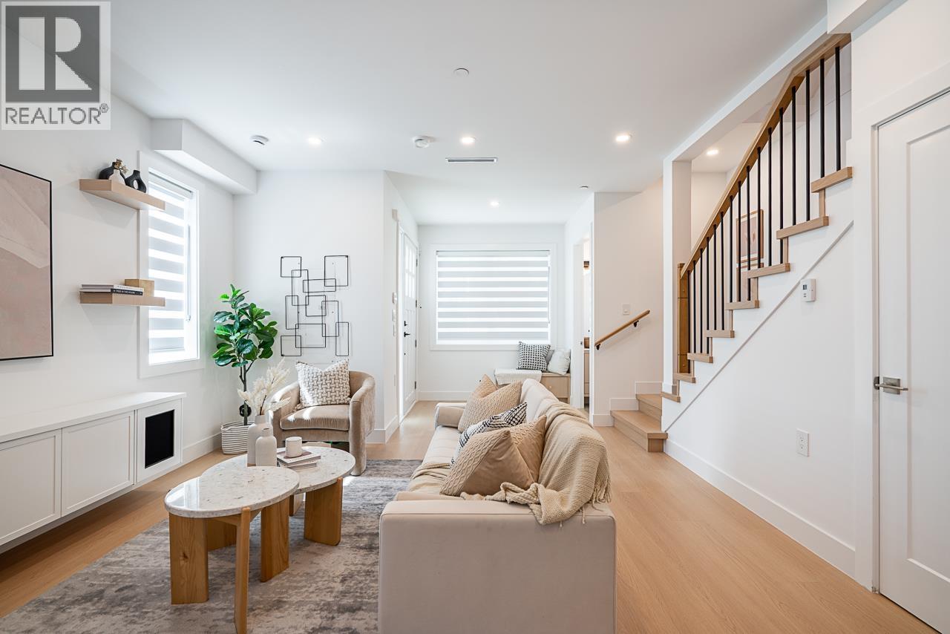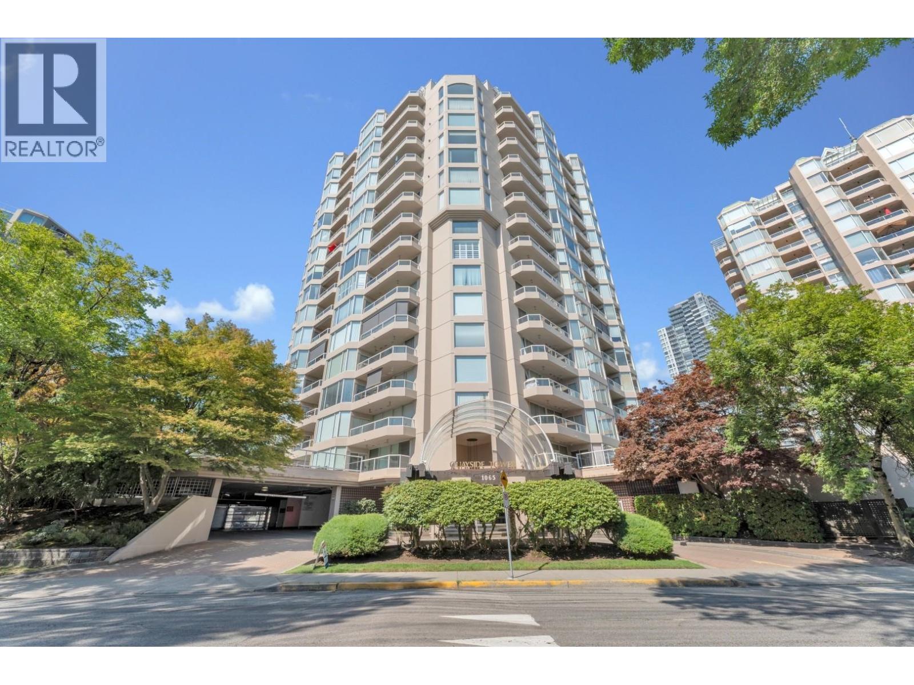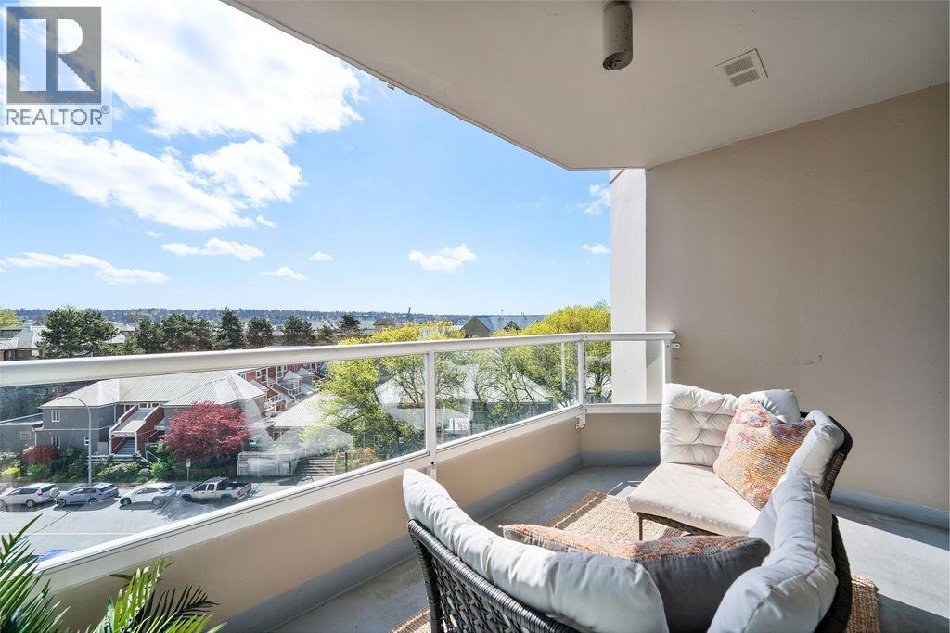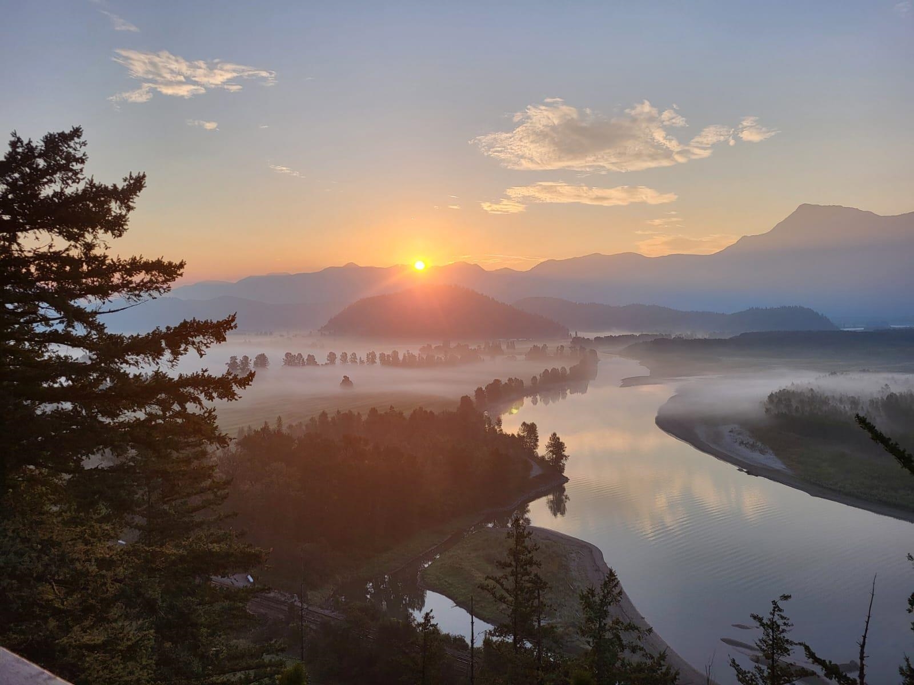
Highlights
Description
- Home value ($/Sqft)$2,080/Sqft
- Time on Houseful
- Property typeResidential
- StyleOther
- Year built2000
- Mortgage payment
Nestled on 25 acres along the Fraser River in Agassiz,100km east of Vancouver, awaits an unparalled opportunity to own a truly unique property - the LU ZHU GARDENS. Designed for those seeking solitude, natural beauty, and limitless potential for a LIVE, WORK, PLAY lifestyle. This magnificent property, originally built in 1995, promises an extraordinary blend of serene living, income potential through unrestricted VRBO and AIRBNB use, and an abundance of outdoor recreational activities right at your doorstep. 4 unique boutique rentals and an outdoor viewing deck, each with its own stunning view of the Fraser River and Mt Cheam. Immerse yourself in nature across 10 acres of trails featuring RHODO gardens, old growth forest and a natural wintertime waterfall. Eco-tourism at it's finest.
Home overview
- Heat source Electric, heat pump, wood
- Sewer/ septic Septic tank
- Construction materials
- Foundation
- Roof
- # parking spaces 8
- Parking desc
- # full baths 3
- # half baths 1
- # total bathrooms 4.0
- # of above grade bedrooms
- Appliances Washer/dryer, dishwasher, refrigerator, stove
- Area Bc
- Subdivision
- View Yes
- Water source Well drilled
- Zoning description Mr
- Directions B0865085c8e3abfcd1abdc11e90e5076
- Lot dimensions 1089000.0
- Lot size (acres) 25.0
- Basement information None
- Building size 1682.0
- Mls® # R3016063
- Property sub type Single family residence
- Status Active
- Virtual tour
- Tax year 2024
- Other 3.962m X 7.925m
- Solarium 2.261m X 9.627m
- Foyer 2.21m X 3.2m
- Solarium 2.261m X 9.627m
- Bedroom 3.912m X 4.801m
- Bedroom 2.921m X 4.801m
- Laundry 3.2m X 3.429m
- Solarium 3.48m X 11.862m
- Bedroom 0.965m X 2.896m
Level: Above - Den 3.429m X 3.81m
Level: Main - Living room 3.429m X 4.928m
Level: Main - Kitchen 3.429m X 4.521m
Level: Main - Bedroom 2.819m X 4.775m
Level: Main - Other 2.743m X 6.706m
Level: Main - Other 4.877m X 8.534m
Level: Main - Great room 4.572m X 4.597m
Level: Main - Primary bedroom 2.235m X 6.985m
Level: Main - Dining room 1.829m X 4.928m
Level: Main - Bar room 2.21m X 2.921m
Level: Main - Bedroom 2.642m X 2.972m
Level: Main - Living room 2.642m X 4.343m
Level: Main
- Listing type identifier Idx

$-9,331
/ Month


